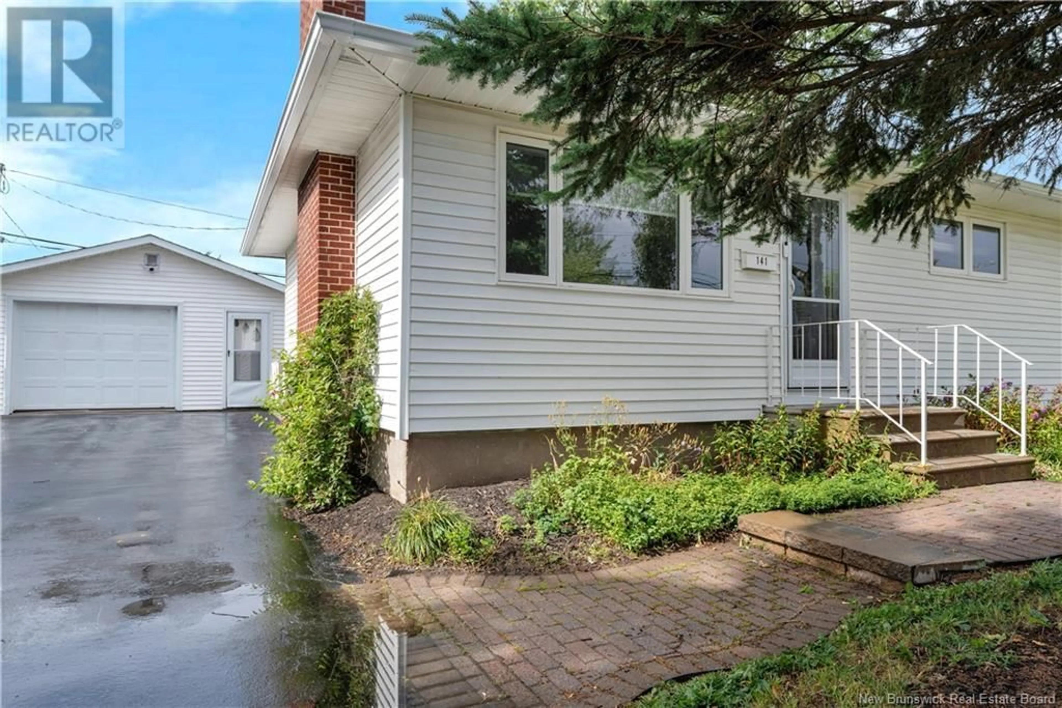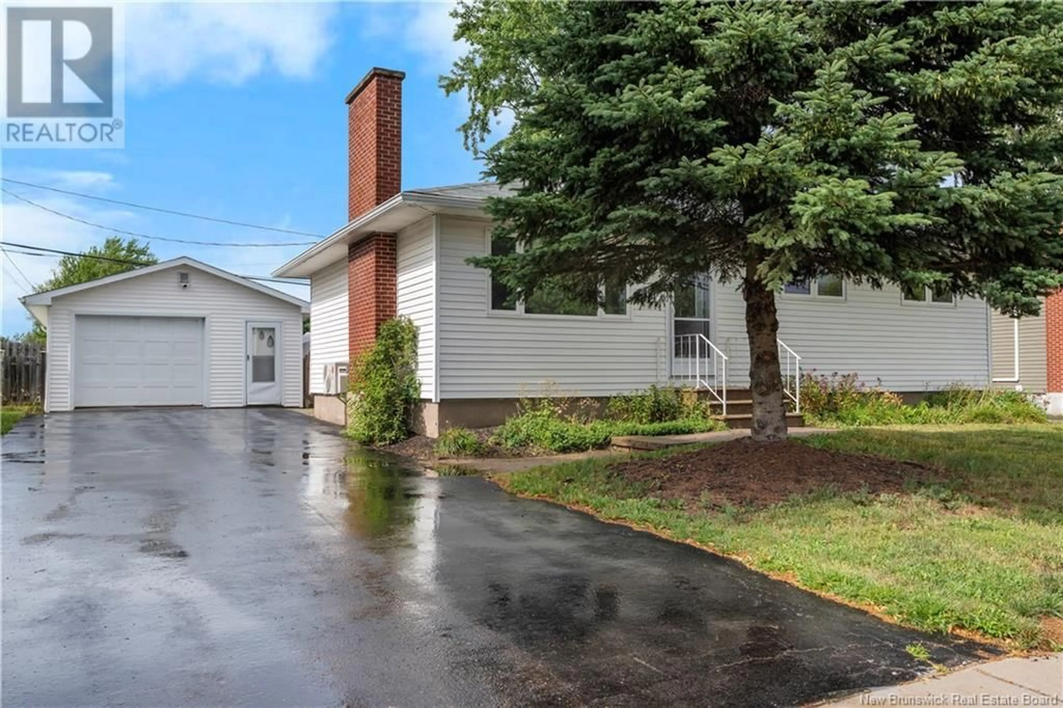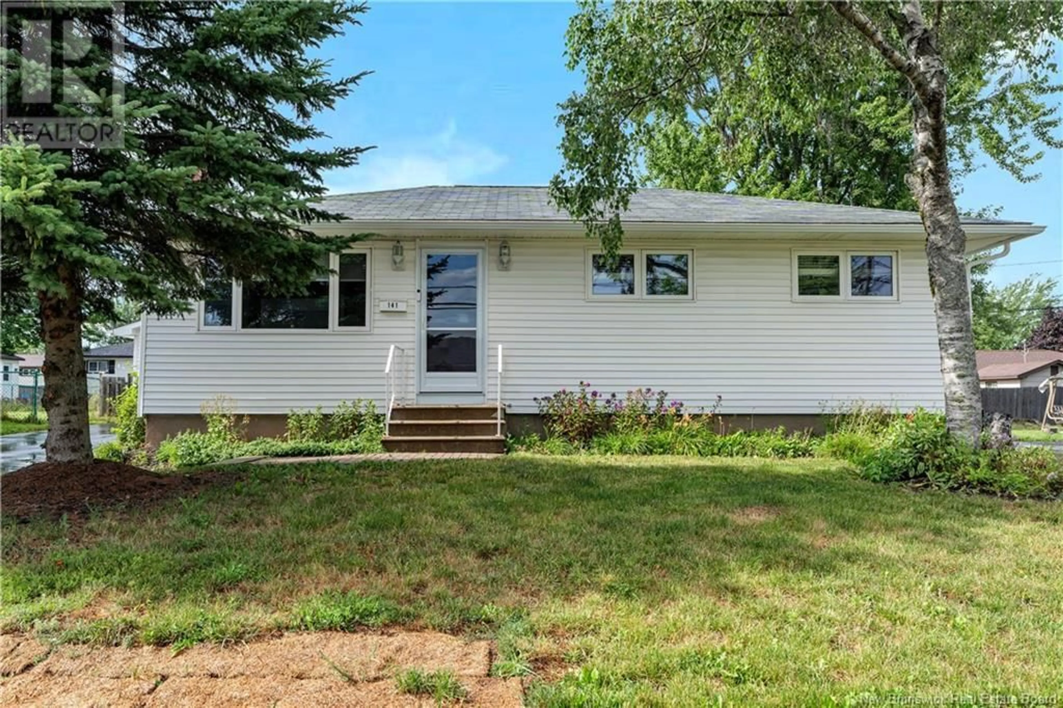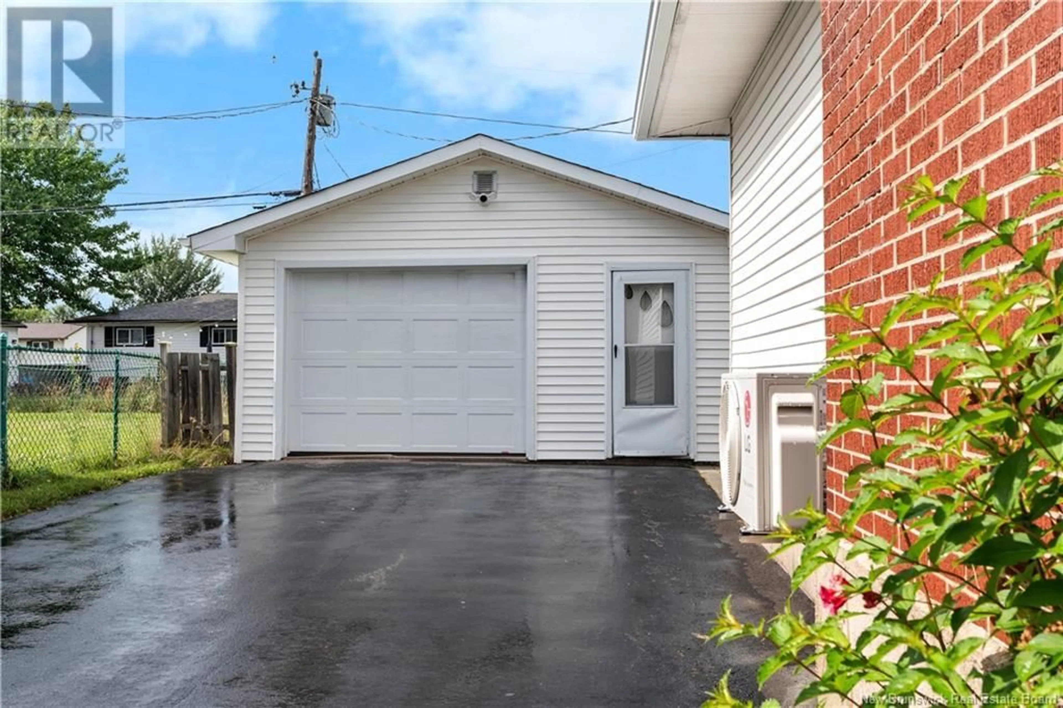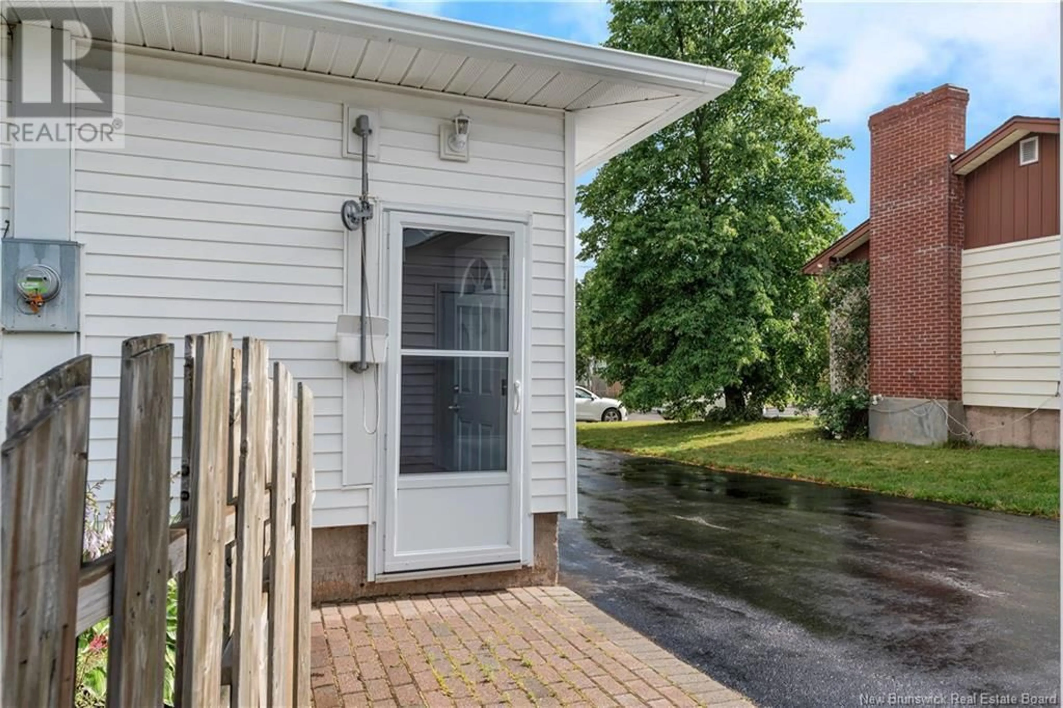141 CRANDALL STREET, Moncton, New Brunswick E1C4E1
Contact us about this property
Highlights
Estimated valueThis is the price Wahi expects this property to sell for.
The calculation is powered by our Instant Home Value Estimate, which uses current market and property price trends to estimate your home’s value with a 90% accuracy rate.Not available
Price/Sqft$315/sqft
Monthly cost
Open Calculator
Description
IMMACULATE UPDATED BUNGALOW. Welcome to 141 Crandall St., conveniently located in the centre of Moncton, within walking distance to Birchmount School! This EXCEPTIONAL Family Home is ready for its new owners. Entering the front door you're welcomed into the large living room boasting hardwood floors and natural light flooding in from the oversized front window. Towards the back, the renovated and functional kitchen overlooks the private backyard; boasting loads of cupboard and storage space. Completing this level are three nicely sized bedrooms and a 4-pc family bathroom, complete with custom tiled walls and a quartz countertop vanity. Downstairs: whether your future needs are for more finished living space, potential in-law suite or simply for all of your functional storage needs, the basement is an excellent opportunity! Pride of Ownership is clearly seen throughout this home; and with so many updates and upgrades! To name some: modern white kitchen with tile backsplash, freshly repainted (upstairs & downstairs) in 2025, new gutters in 2025, new exterior doors (front & back) in 2025, electric backup panel installed (generator ready), mini split heat pump with A/C, brand new boiler heater in 2025, and so much more! Other fantastic features included in this home include an extra large 23'x17' detached garage, fully fenced backyard, private platform deck, paved driveway, clean & dry basement, new lighting and so much more! Rare opportunity - this gem won't last long! (id:39198)
Property Details
Interior
Features
Main level Floor
4pc Bathroom
Bedroom
7'11'' x 10'7''Bedroom
8'6'' x 10'8''Bedroom
10'5'' x 10'7''Property History
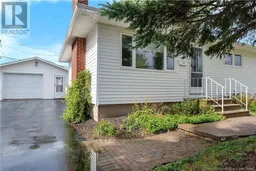 30
30
