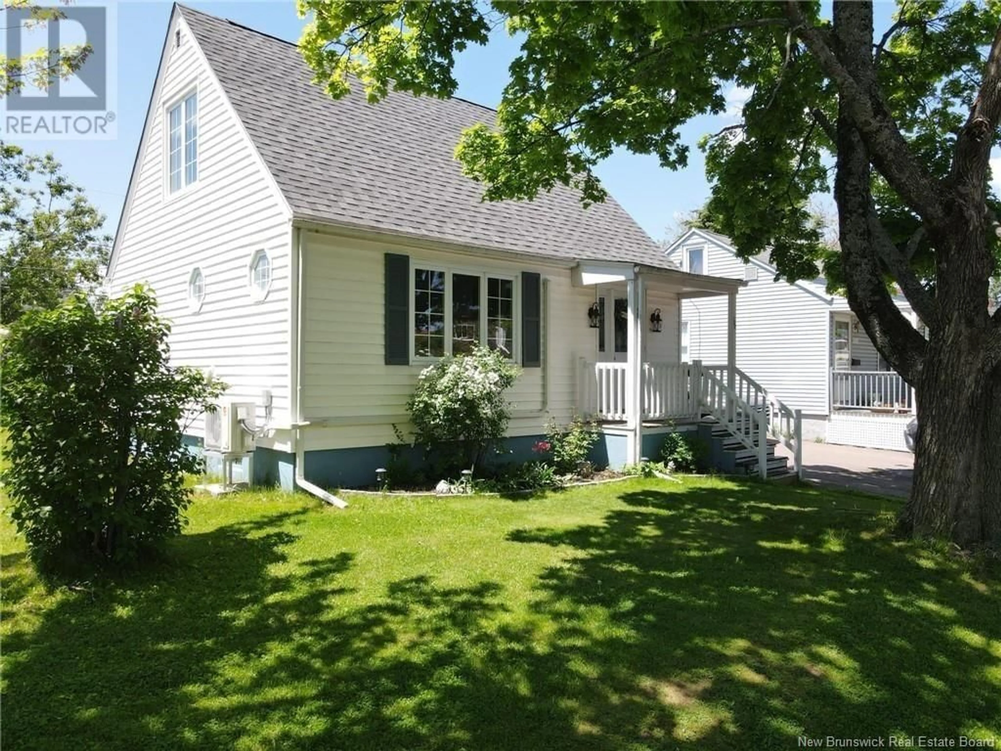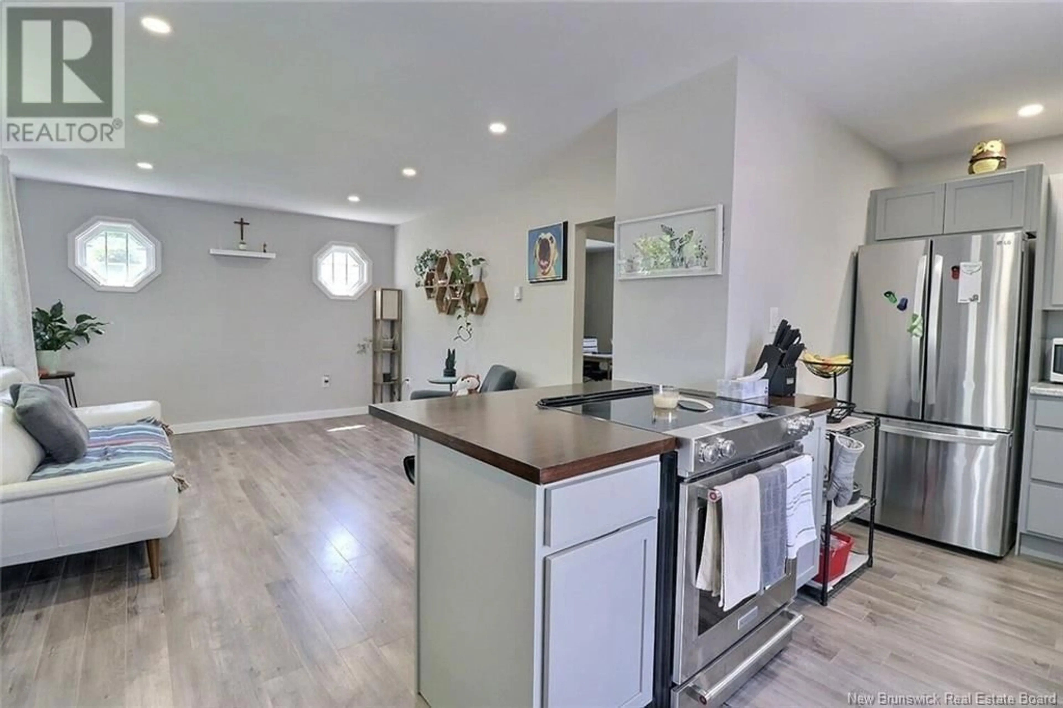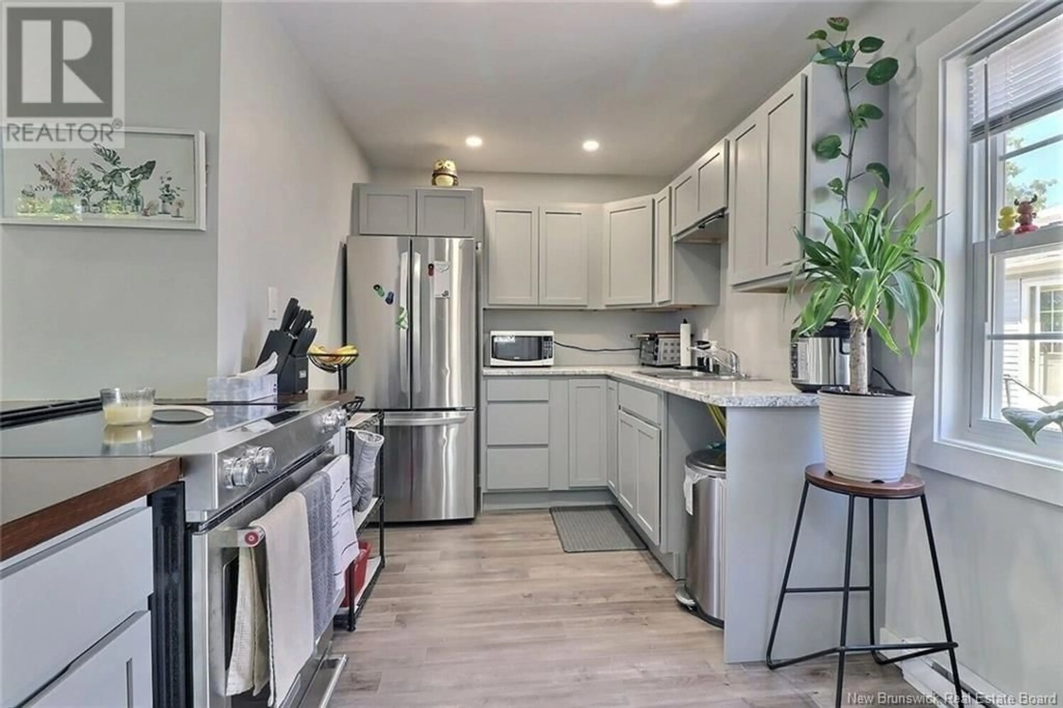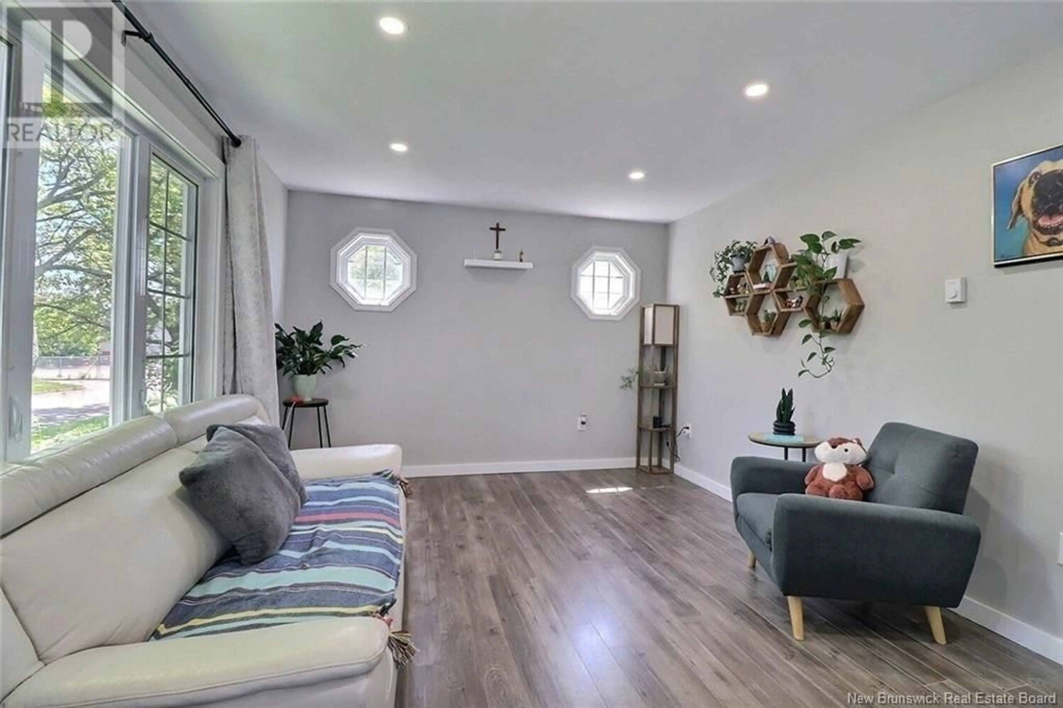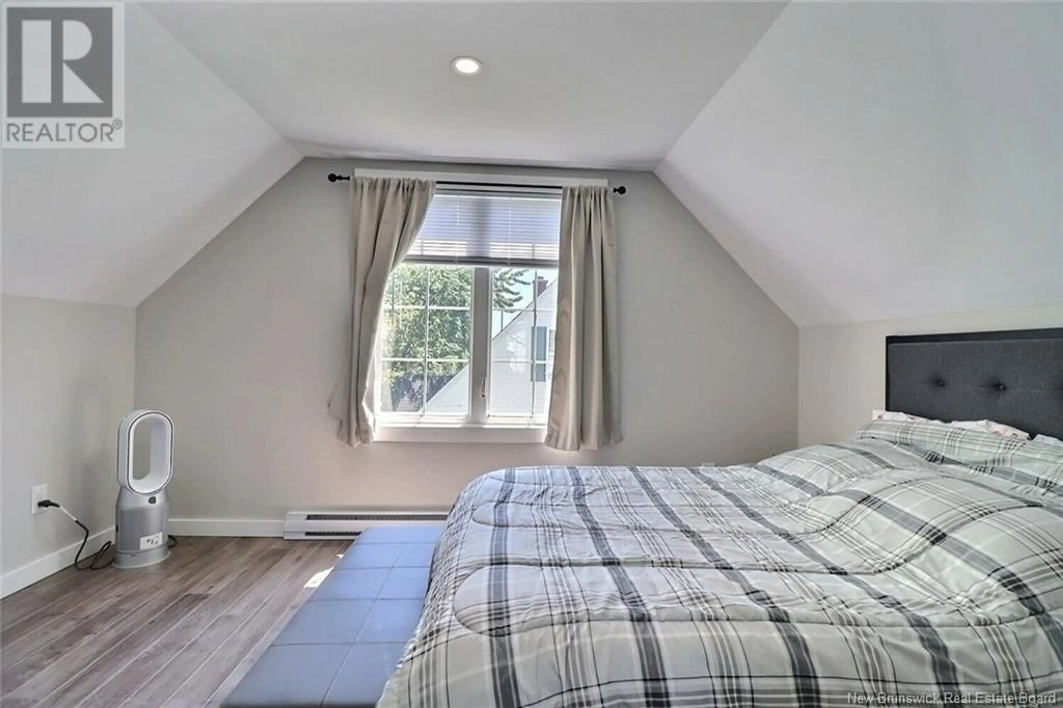140 CASSIDY AVENUE, Moncton, New Brunswick E1C6T4
Contact us about this property
Highlights
Estimated valueThis is the price Wahi expects this property to sell for.
The calculation is powered by our Instant Home Value Estimate, which uses current market and property price trends to estimate your home’s value with a 90% accuracy rate.Not available
Price/Sqft$262/sqft
Monthly cost
Open Calculator
Description
Welcome to 140 Cassidy Avenue! This cozy home is perfect for those wishing to downsize, for a starter home, or investment property. The home has been updated with a beautiful, modern kitchen, new flooring throughout, and two full bathrooms including an ensuite. The open concept main floor features an updated kitchen, stainless steel appliances, large livingroom/diningroom area, a main floor 4pc bathroom, a good sized bedroom, and laundry complete this level. The upstairs features a large master bedroom complete with a 3pc ensuite, and large closets. The exterior of the home has great curb appeal with lovely landscaping, large mature trees, paved (shared) driveway, and a storage shed. Schedule your private viewing today so you don't miss out on this beautiful property. Property taxes reflect non-owner occupied rates. House is vacant and available for quick closing. (id:39198)
Property Details
Interior
Features
Second level Floor
3pc Ensuite bath
9'0'' x 10'10''Primary Bedroom
13'0'' x 14'3''Property History
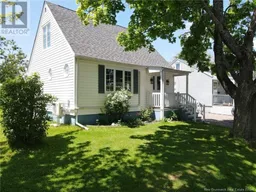 32
32
