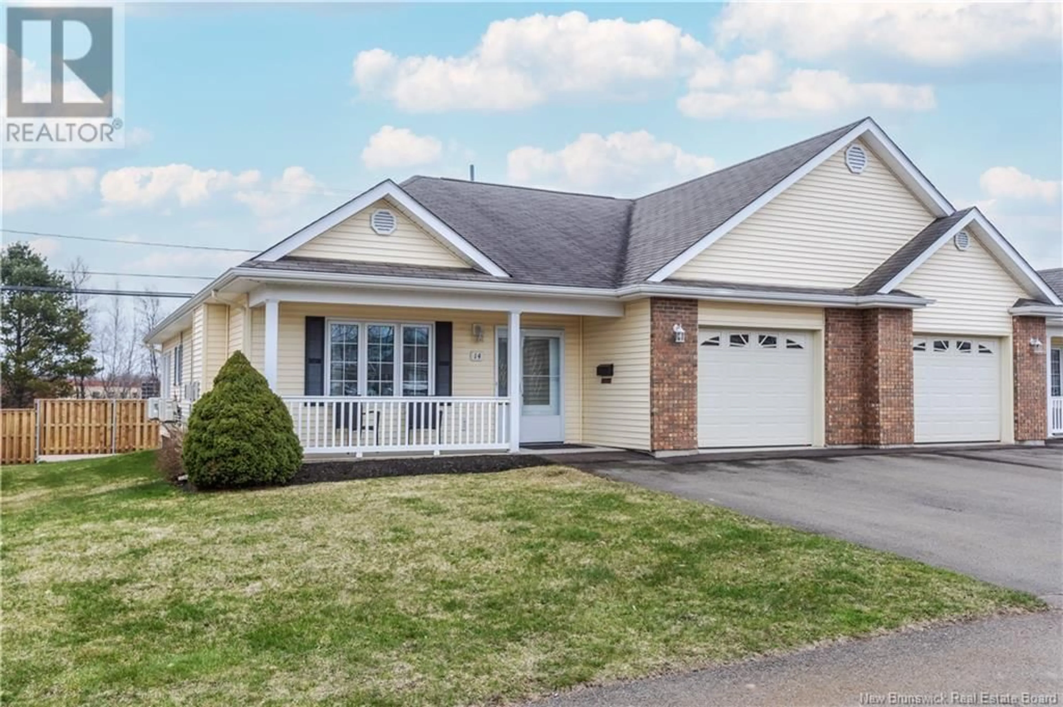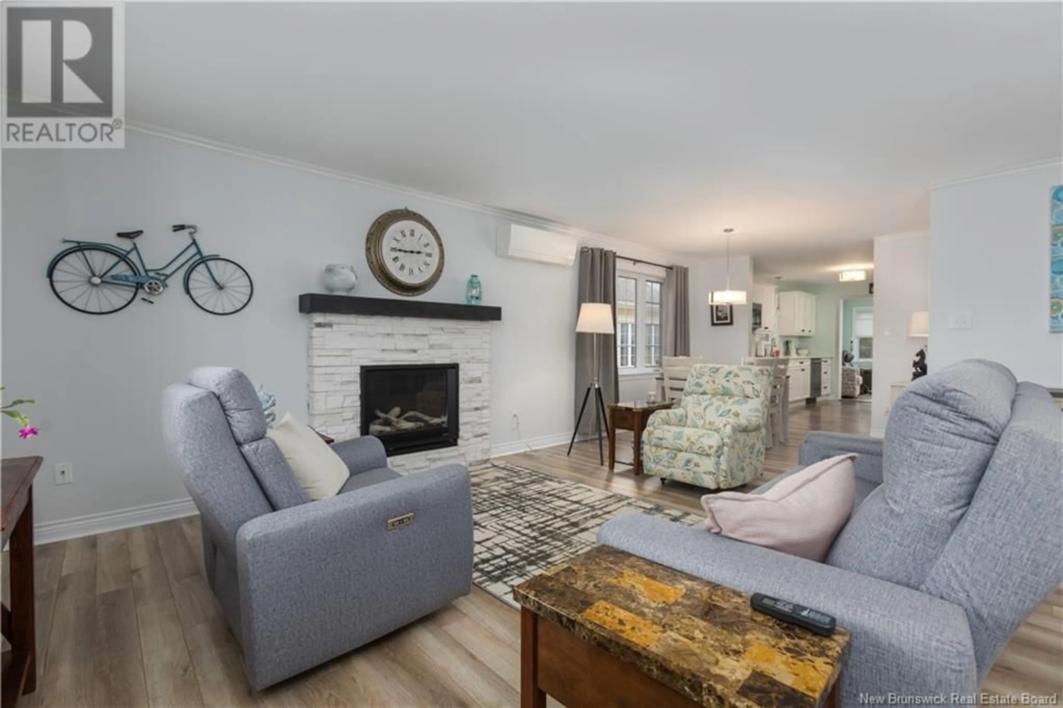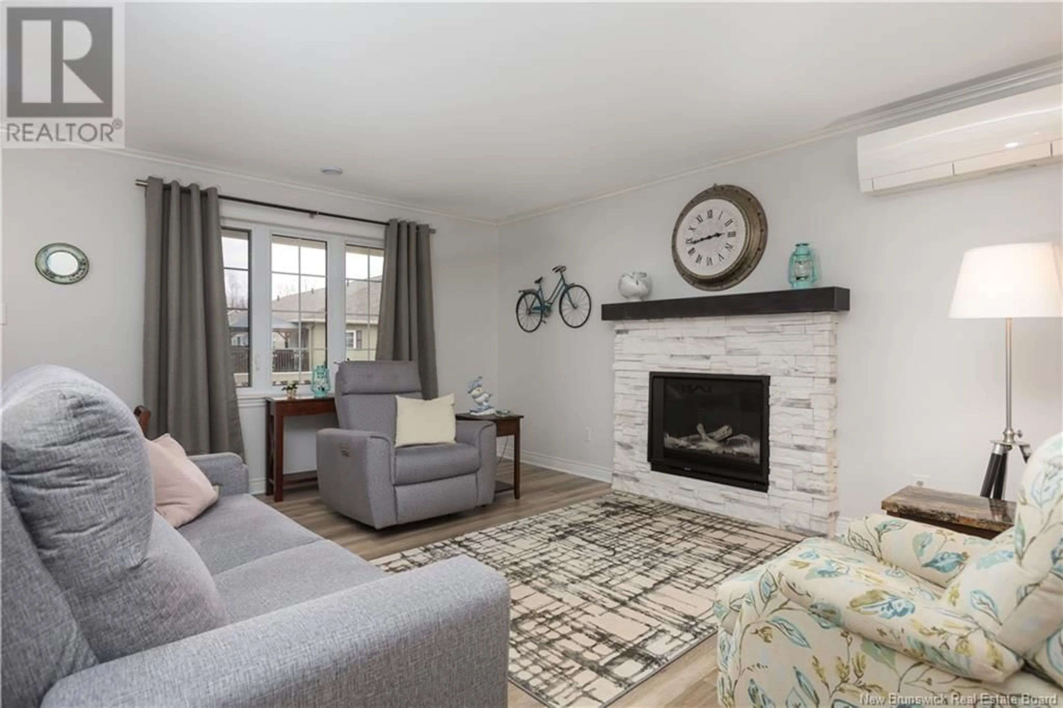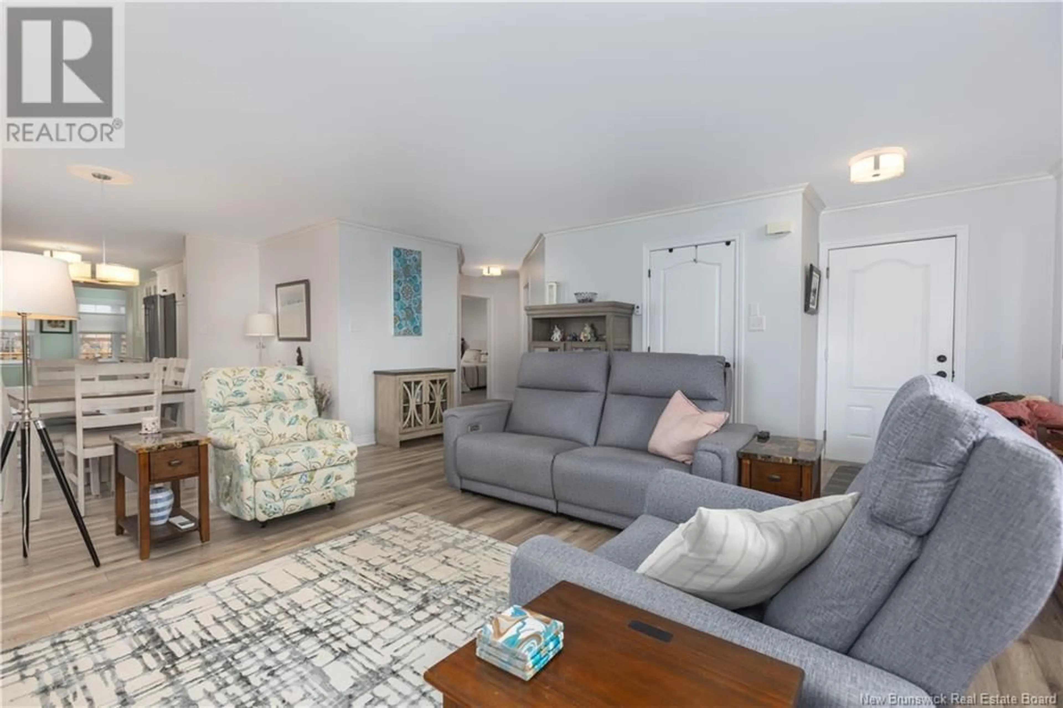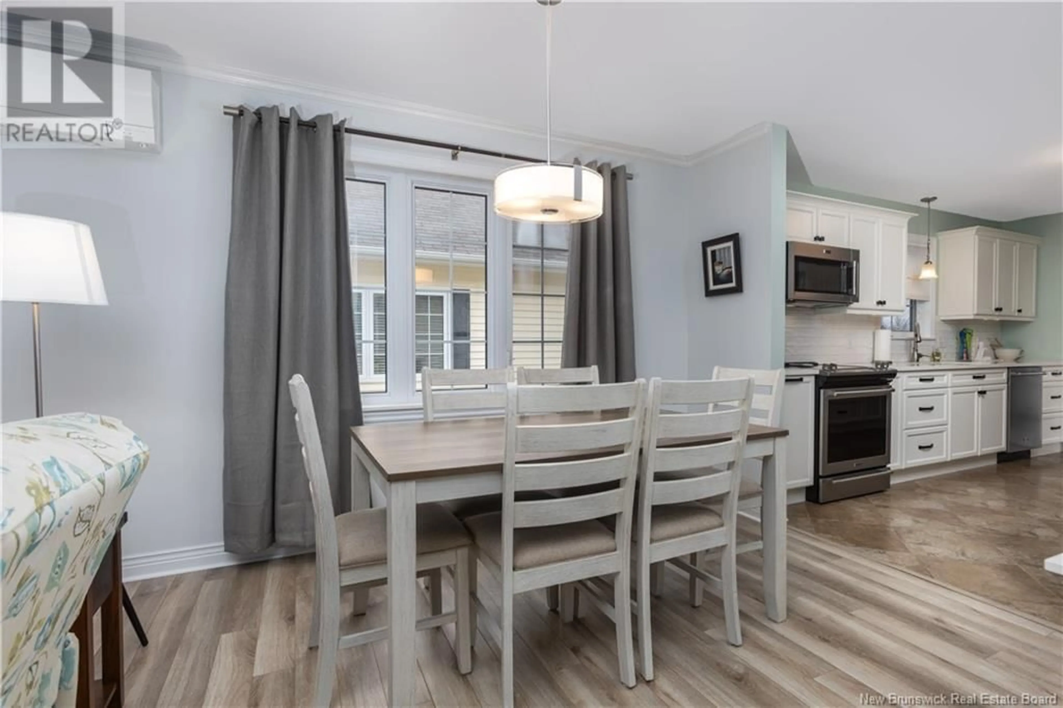14 MCNUTT LANE, Moncton, New Brunswick E1A0N6
Contact us about this property
Highlights
Estimated ValueThis is the price Wahi expects this property to sell for.
The calculation is powered by our Instant Home Value Estimate, which uses current market and property price trends to estimate your home’s value with a 90% accuracy rate.Not available
Price/Sqft$278/sqft
Est. Mortgage$1,610/mo
Tax Amount ()$3,927/yr
Days On Market24 days
Description
STUNNING CONDO UNIT WITH EXCEPTIONAL FEATURES AND ATTACHED GARAGE! Welcome/Bienvenue to 14 McNutt Lane, Moncton. This spacious 2-bedroom, 2-bathroom home is packed with desirable features that make it an ideal choice for those seeking both style and functionality. The home features a large front living room complemented by a cozy natural gas fireplace, a beautifully updated kitchen with elegant quartz countertops, and a sunroom with plenty of windows that flood the space with natural light. You will also find on the main floor the primary bedroom which features a 3pc ensuite bathroom and a walk-in closet, a second bedroom, a 4pc bathroom, and a laundry room with a convenient sink. Additional features include: heated floors throughout the home, epoxy flooring in the garage, a charming front veranda, 2 mini-split heat pumps for heating and cooling, and much more! This property is conveniently located near Costco and all essential amenities. Dont delay, call today for more information or for your own personal viewing. (id:39198)
Property Details
Interior
Features
Main level Floor
Laundry room
5'4'' x 5'9''4pc Bathroom
6'0'' x 6'11''Bedroom
10'8'' x 11'7''Other
4'0'' x 8'2''Condo Details
Inclusions
Property History
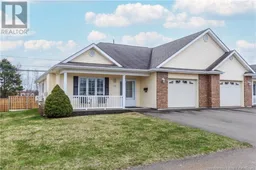 25
25
