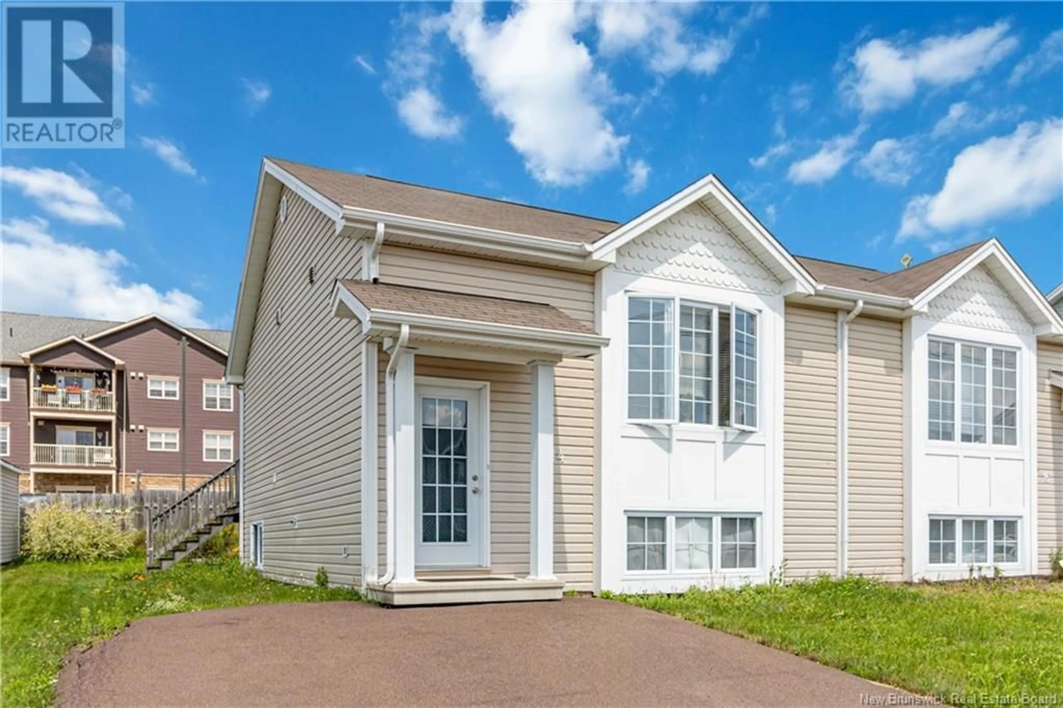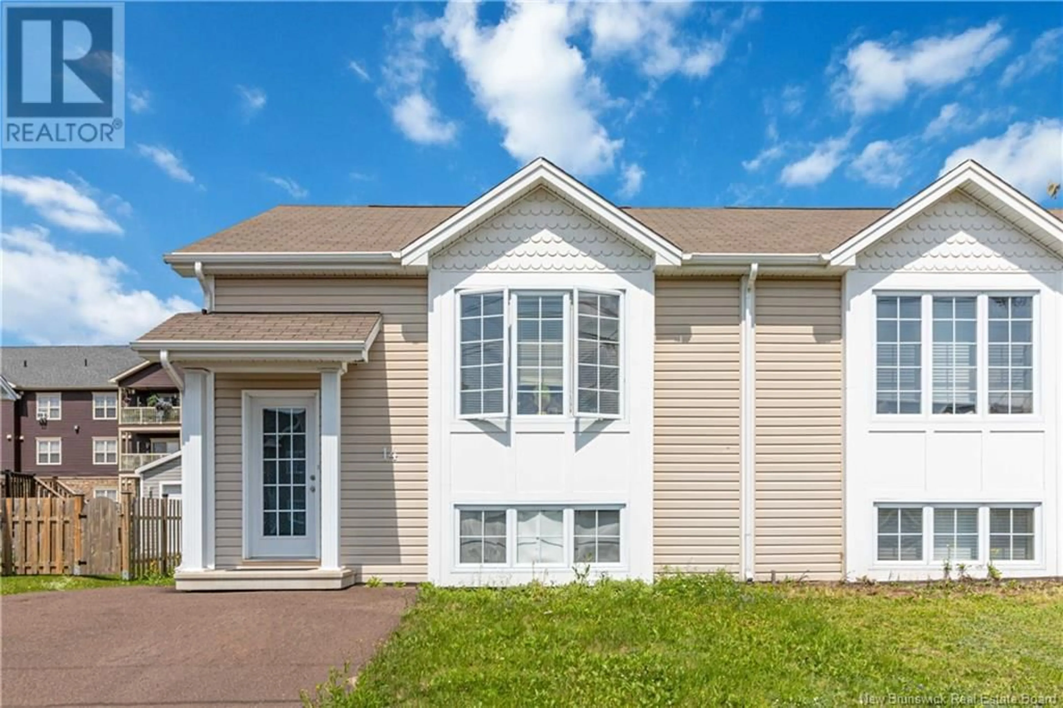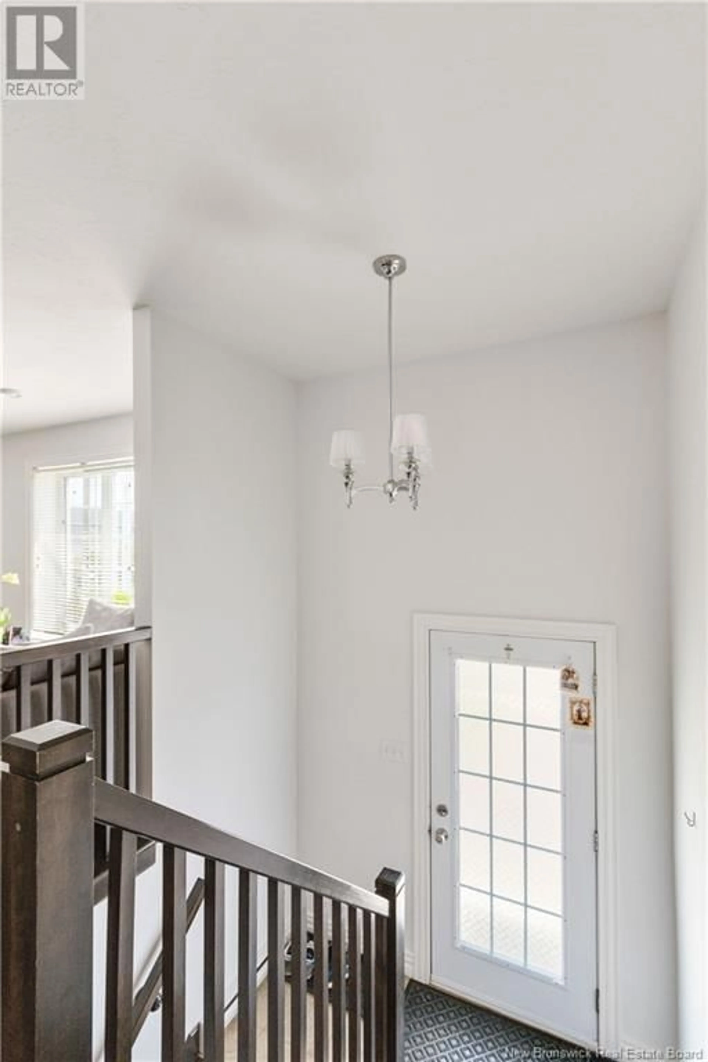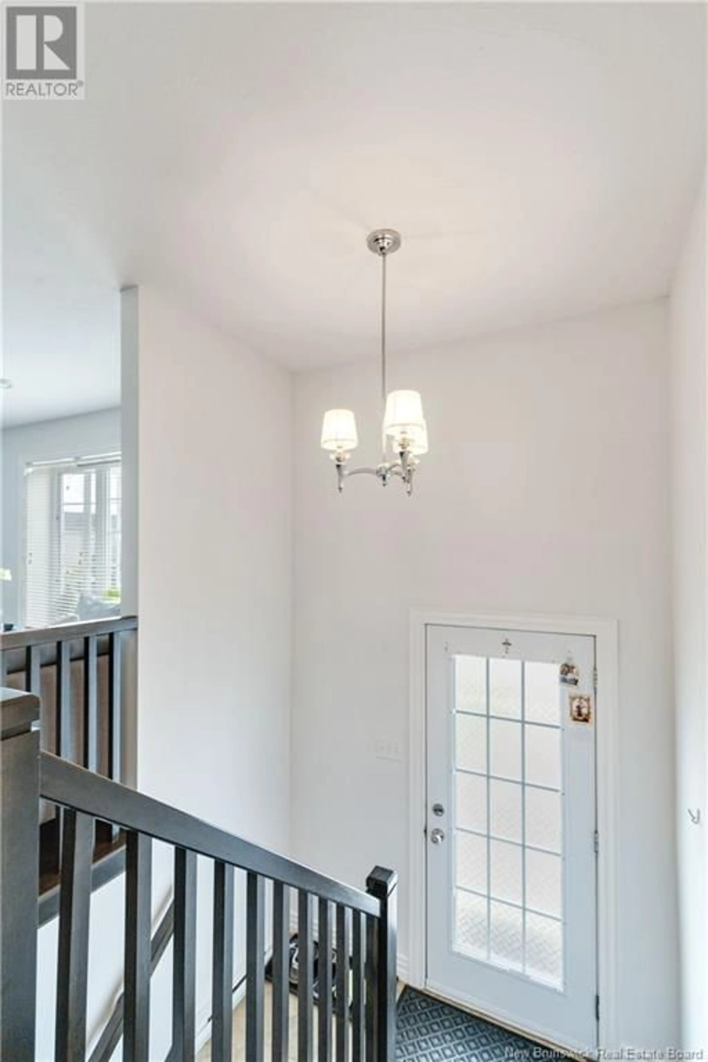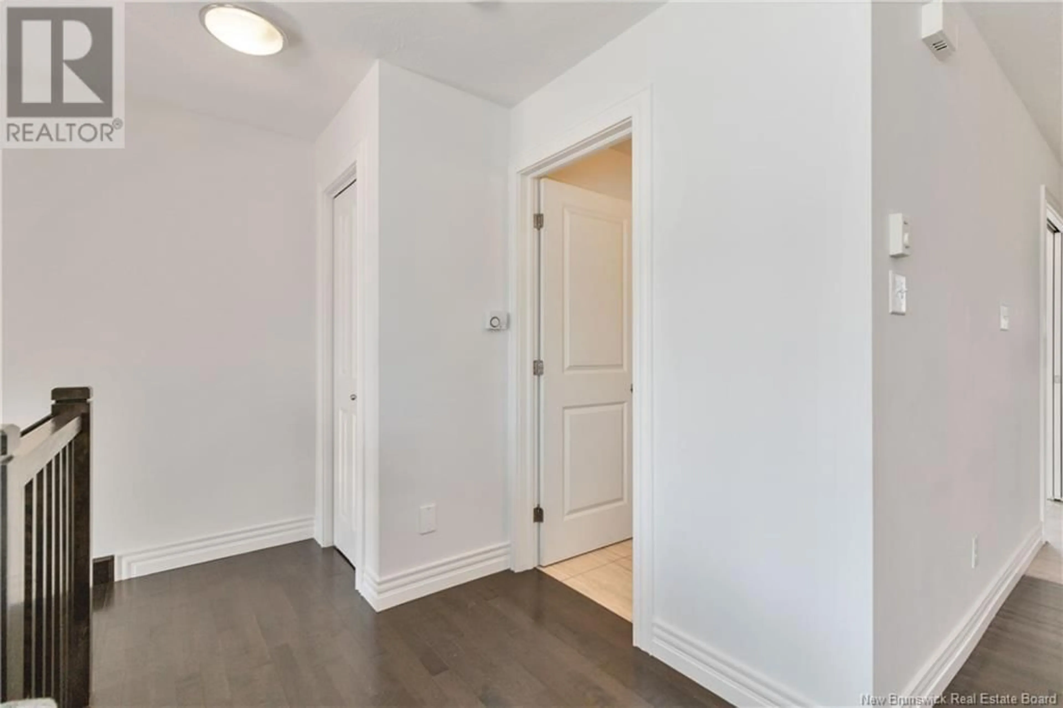14 Lancefield, Moncton, New Brunswick E1E0E6
Contact us about this property
Highlights
Estimated ValueThis is the price Wahi expects this property to sell for.
The calculation is powered by our Instant Home Value Estimate, which uses current market and property price trends to estimate your home’s value with a 90% accuracy rate.Not available
Price/Sqft$468/sqft
Est. Mortgage$1,327/mo
Tax Amount ()-
Days On Market23 hours
Description
MOVE IN READY. Immaculately Maintained Semi-Detached Home! Welcome to 14 Lancefield, located in the heart of Moncton North. The main level features an inviting open-concept layout, with the front living room seamlessly flowing into a spacious dining area and a well-equipped kitchen, complete with a stylish peninsula. Glass pocket doors lead to a versatile room that can easily function as a home office, playroom, or formal dining area. Enjoy effortless indoor-outdoor living with patio doors that open to a charming back deck, ideal for relaxing or entertaining in the backyard. This level also includes a convenient half bath with laundry facilities. The lower level is home to a generously sized primary bedroom, two additional bedrooms, a full bathroom, and plenty of storage space. Located in the sought-after Moncton North neighborhood, this semi-split home is just minutes from top-rated French and English schools, the new YMCA, shopping, and a variety of other amenities. QUICK CLOSING AVAIALBLE (id:39198)
Property Details
Interior
Features
Basement Floor
Storage
4pc Bathroom
7'8'' x 5'0''Bedroom
10'11'' x 9'5''Bedroom
9'10'' x 11'4''Exterior
Features
Property History
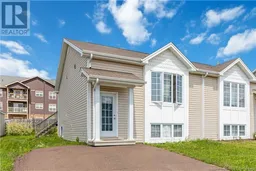 31
31
