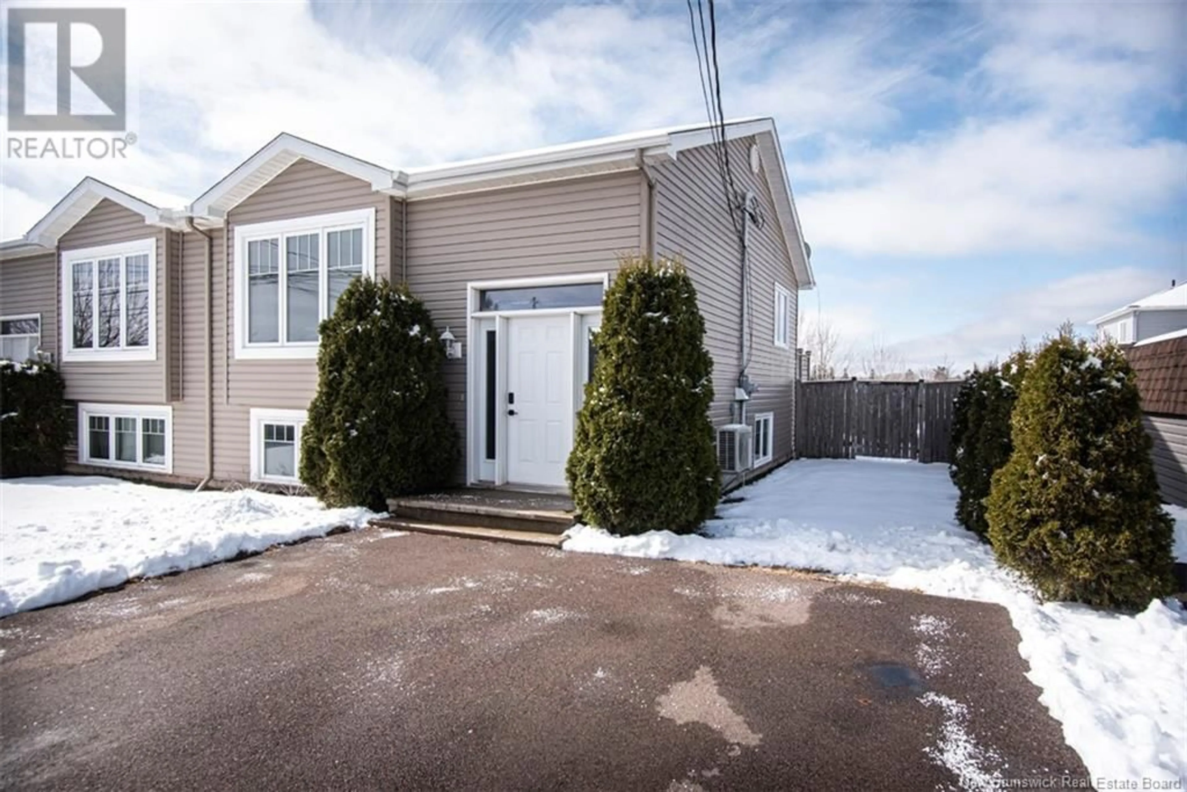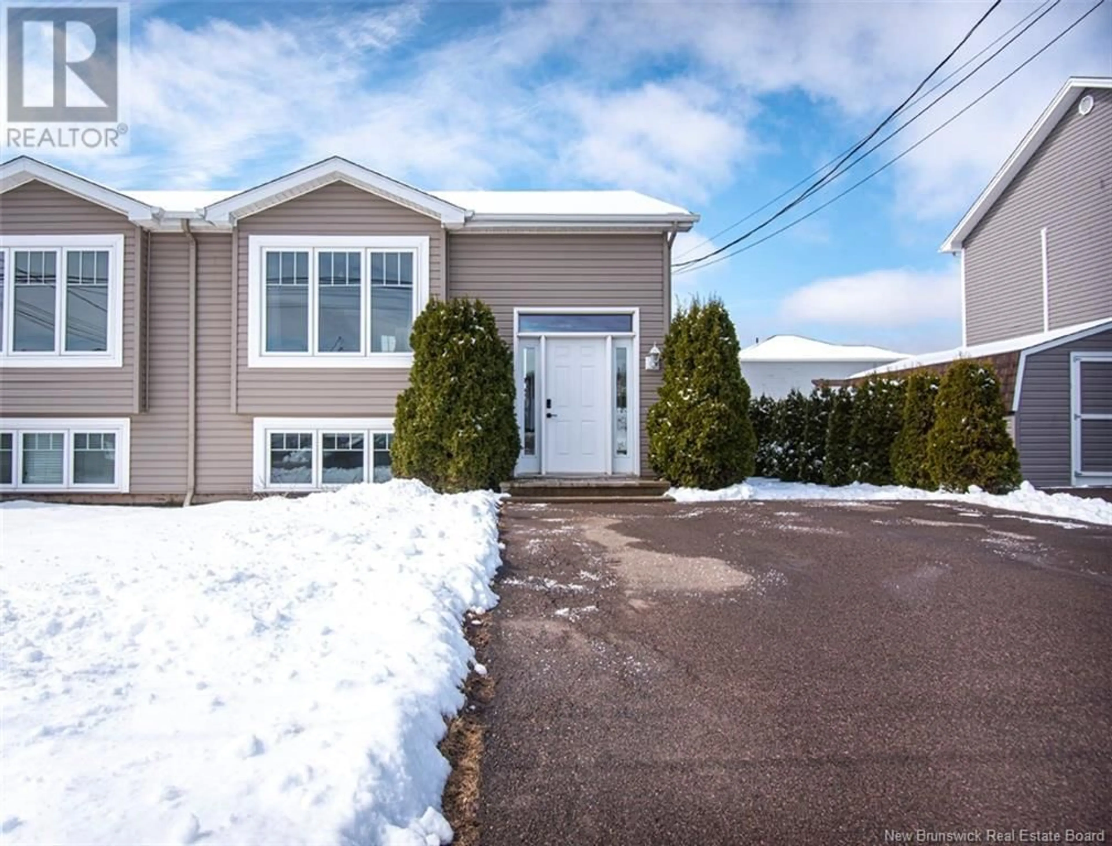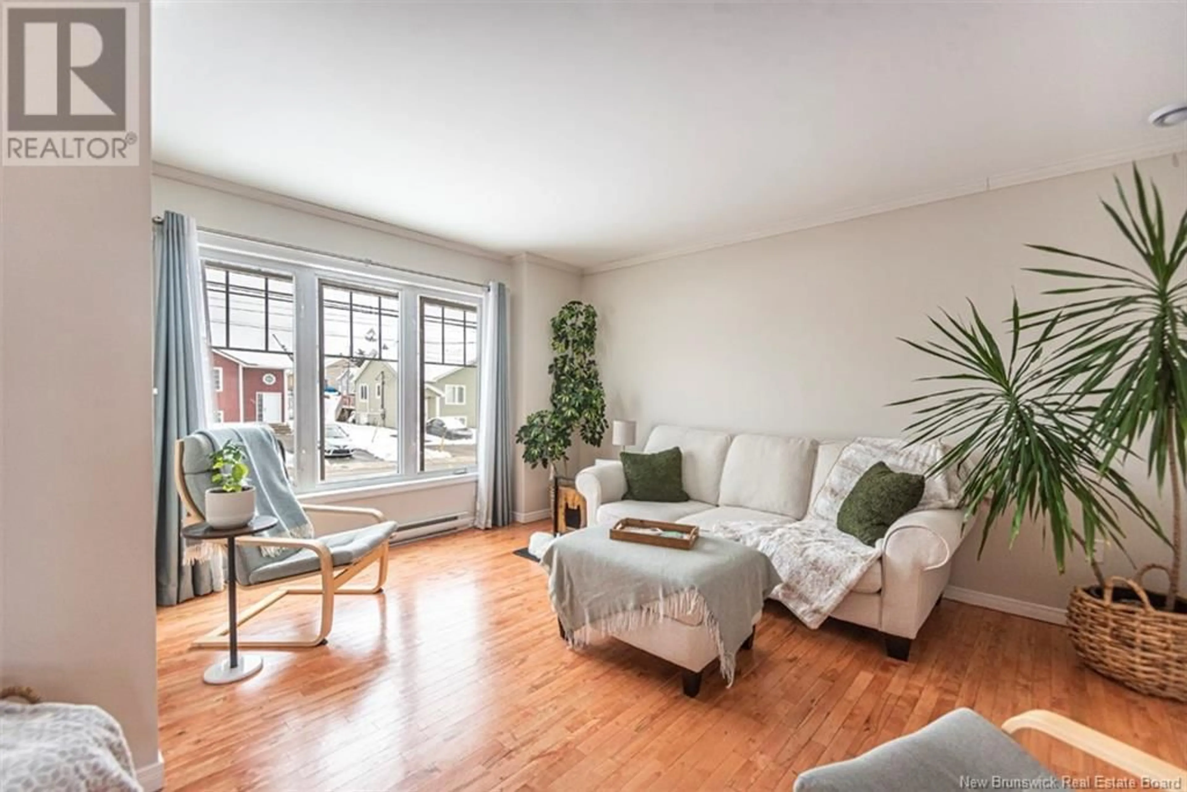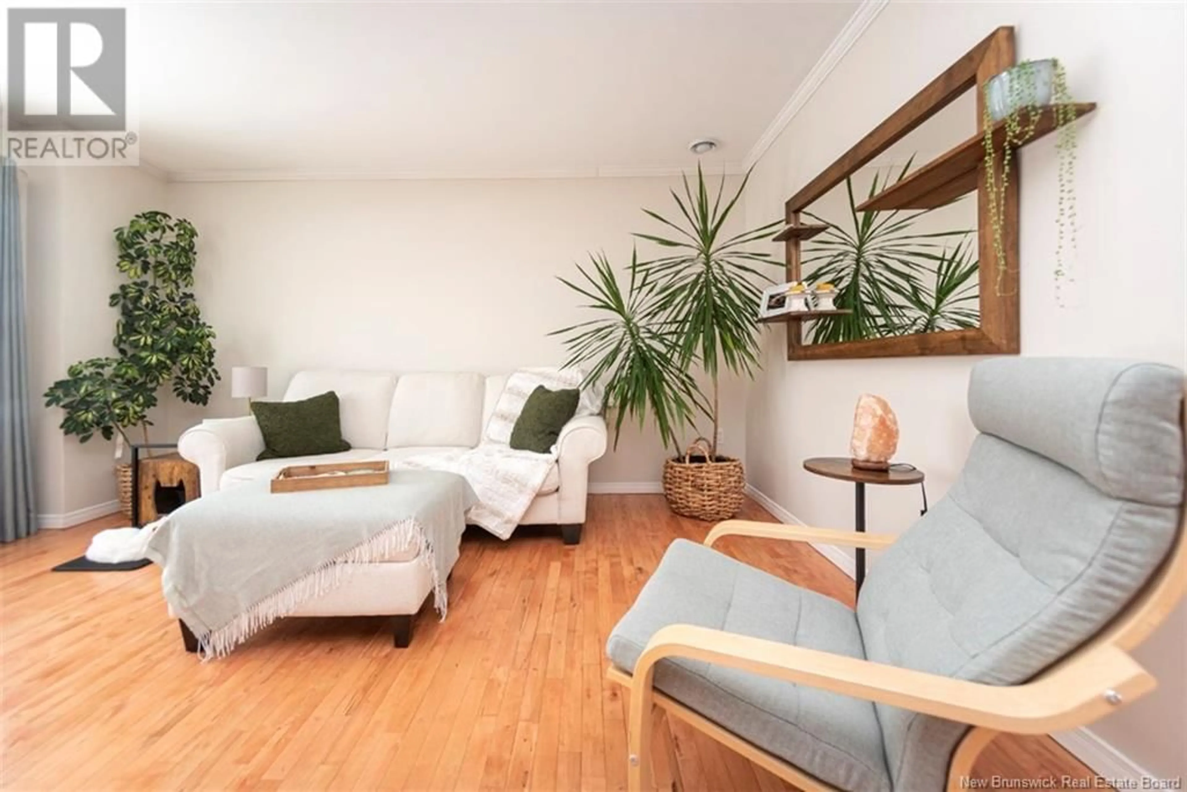136 Penrose Street, Moncton, New Brunswick E1E4W6
Contact us about this property
Highlights
Estimated ValueThis is the price Wahi expects this property to sell for.
The calculation is powered by our Instant Home Value Estimate, which uses current market and property price trends to estimate your home’s value with a 90% accuracy rate.Not available
Price/Sqft$441/sqft
Est. Mortgage$1,288/mo
Tax Amount ()-
Days On Market21 hours
Description
*OPEN HOUSES MARCH 29TH AND 30TH 2-4PM**Welcome to this beautiful ONE OF A KIND semi-detached home in the highly sought-after Moncton North! There are so many UNIQUE layout features in this home starting with the bright and airy EXTRA LARGE ENTRY featuring a very rare 2 DOOR CLOSET! Because of this design feature, there is a wonderful openness to the living area which is spacious and boasts more unique customizations - a built in TV area and crown moulding throughout. Enjoy the EXTRA LARGE kitchen with island, stunning cabinetry, large PANTRY with roll out shelves and plenty of cupboard space, another rare feature for this style of home. The dining room leads to an updated TWO-TIERED deck so you can enjoy summer BBQ's with extra seating on the lower level. The FULLY FENCED backyard offers plenty of space for kids and pets to play, along with a dedicated fire pit area. The yard is fully landscaped and a variety of trees and shrubs have been planted over the years, including apple and cherry trees. A convenient half bath completes the main level. The next rare feature is the PRIMARY bedroom location, normally situated at the front of the house and the shared wall, which is thoughtfully situated on the exterior wall and side of the home ensuring so much more privacy! Two additional well-sized bedrooms, a full 4-piece bathroom, and laundry finish this level. This home is truly UNIQUE and has numerous UPGRADES - new light fixtures, energy efficient blinds, fresh paint and more! (id:39198)
Upcoming Open House
Property Details
Interior
Features
Basement Floor
4pc Bathroom
7'7'' x 5'4''Bedroom
10'7'' x 9'2''Bedroom
9'1'' x 8'11''Primary Bedroom
12'9'' x 11'5''Exterior
Features
Property History
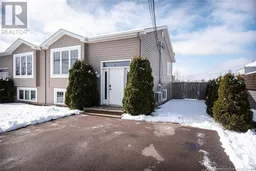 37
37
