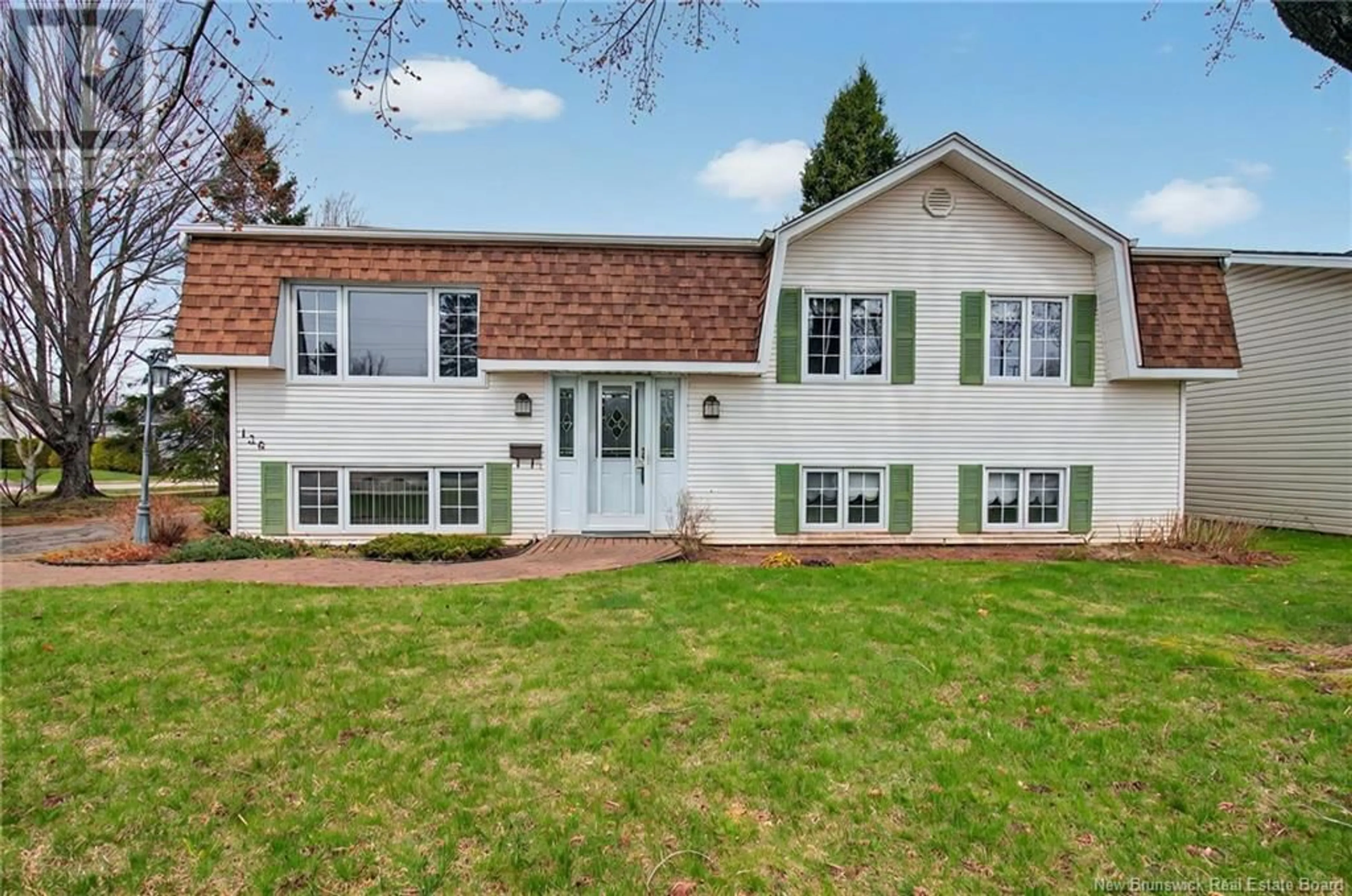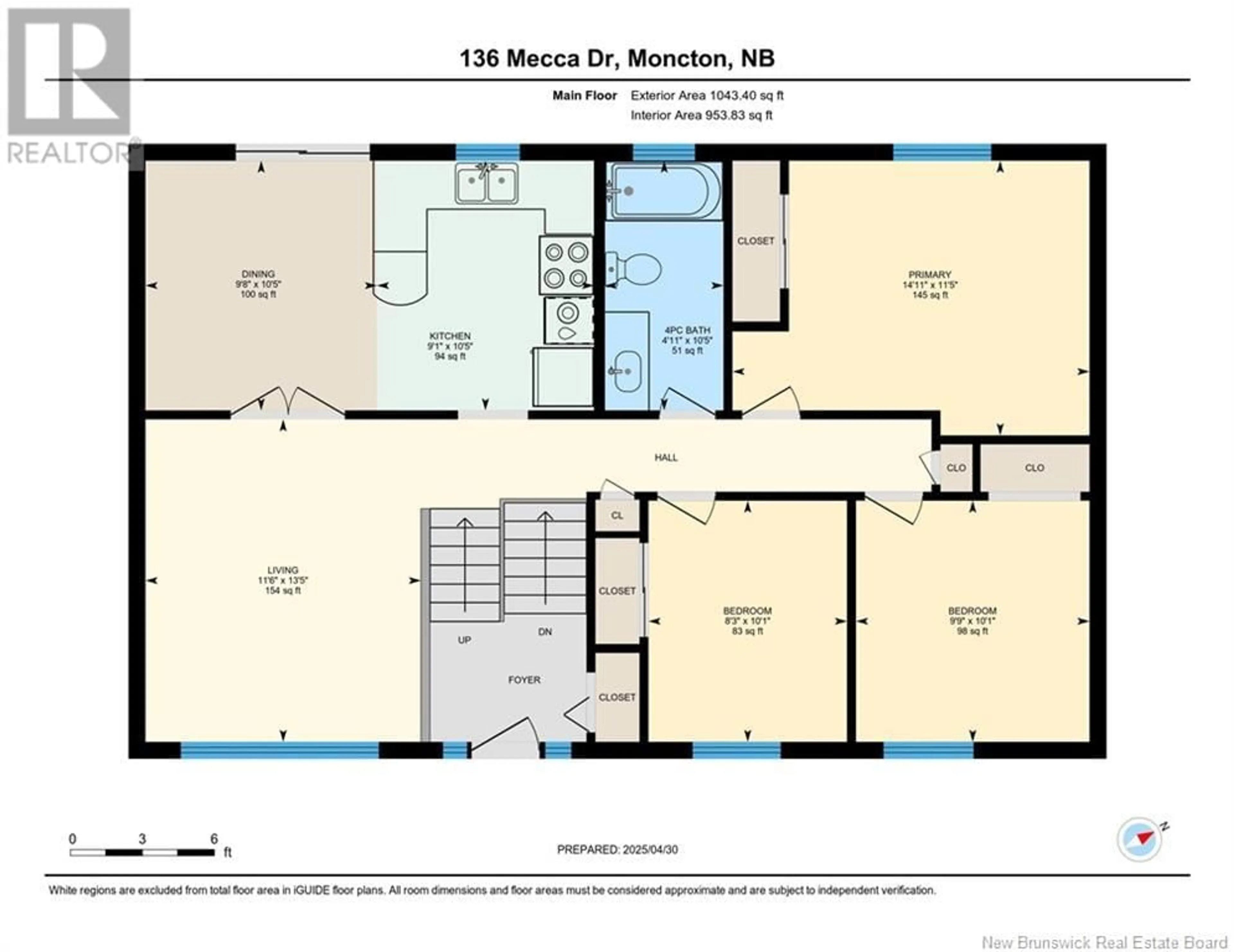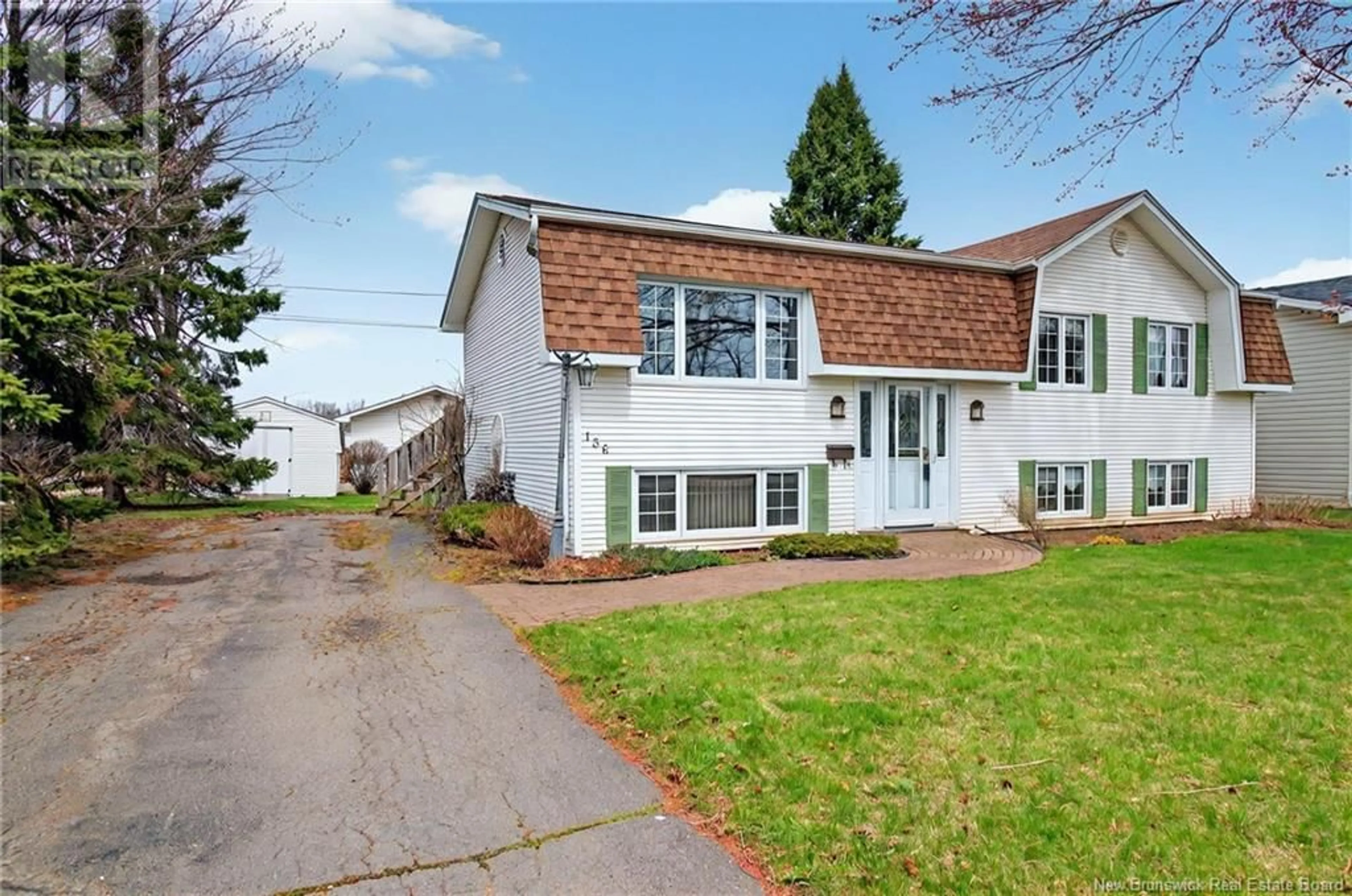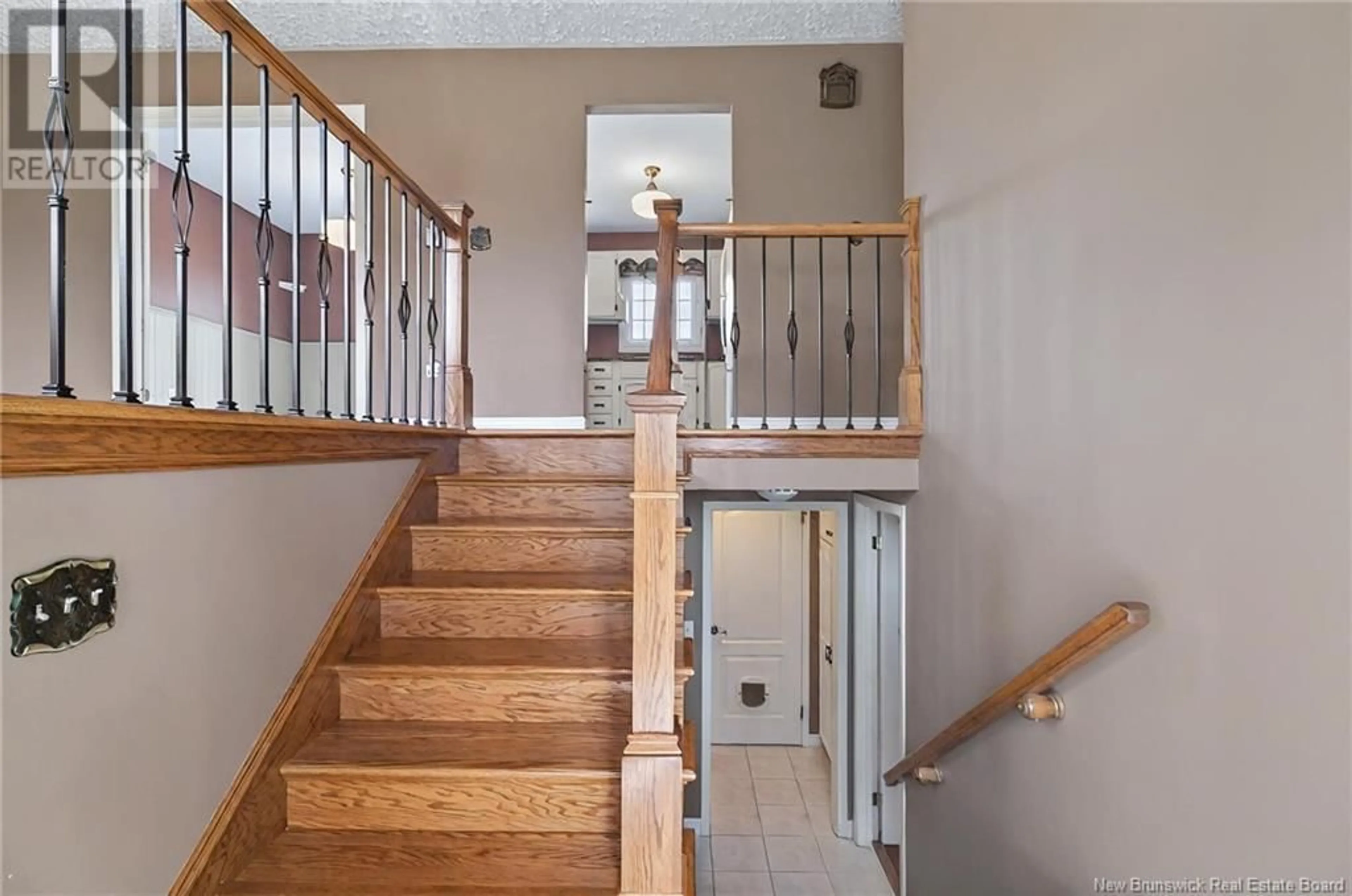136 MECCA DRIVE, Moncton, New Brunswick E1G1B9
Contact us about this property
Highlights
Estimated ValueThis is the price Wahi expects this property to sell for.
The calculation is powered by our Instant Home Value Estimate, which uses current market and property price trends to estimate your home’s value with a 90% accuracy rate.Not available
Price/Sqft$311/sqft
Est. Mortgage$1,395/mo
Tax Amount ()$2,818/yr
Days On Market9 days
Description
Looking for a home in Moncton North? Welcome to this well-cared-for raised ranch home, located just minutes from a family park, shopping, groceries, restaurants and with quick access to the highway and public transit, this property offers both convenience and comfort for all families, whether you are an empty nester, growing family, couple how like to entertain, this home is for you. This spacious home features 3+1 bedrooms, 2 full bathrooms, large living room, dining area offering double sliding patio doors leading you out onto a large back deck, ideal for summer BBQs and outdoor gatherings. Home is complete with hardwood floors throughout the living room, all bedrooms, and the cozy familyroom/games room. The lower-level family room is spacious enough to accommodate a cozy sitting or movie area on one side, while the other side offers ample space for a games room or playroom, and its already plumbed for a wet barmaking it ideal for entertaining friends and family. Outside you will find a large 12x12 baby barn which offers ample storage for tools, bikes, or seasonal gear. Additional highlights include: Approx. 2014 roof shingles, excellent layout for entertaining, close to schools and community amenities, please note kitchen appliances are older and are being sold ""as is"". Dont miss your opportunity to own this home. (id:39198)
Property Details
Interior
Features
Basement Floor
Laundry room
6'3'' x 7'11''4pc Bathroom
11'7'' x 9'11''Bedroom
13'5'' x 11'6''Games room
9'4'' x 18'10''Property History
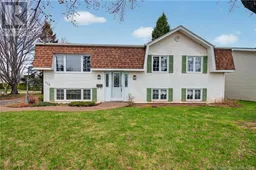 35
35
