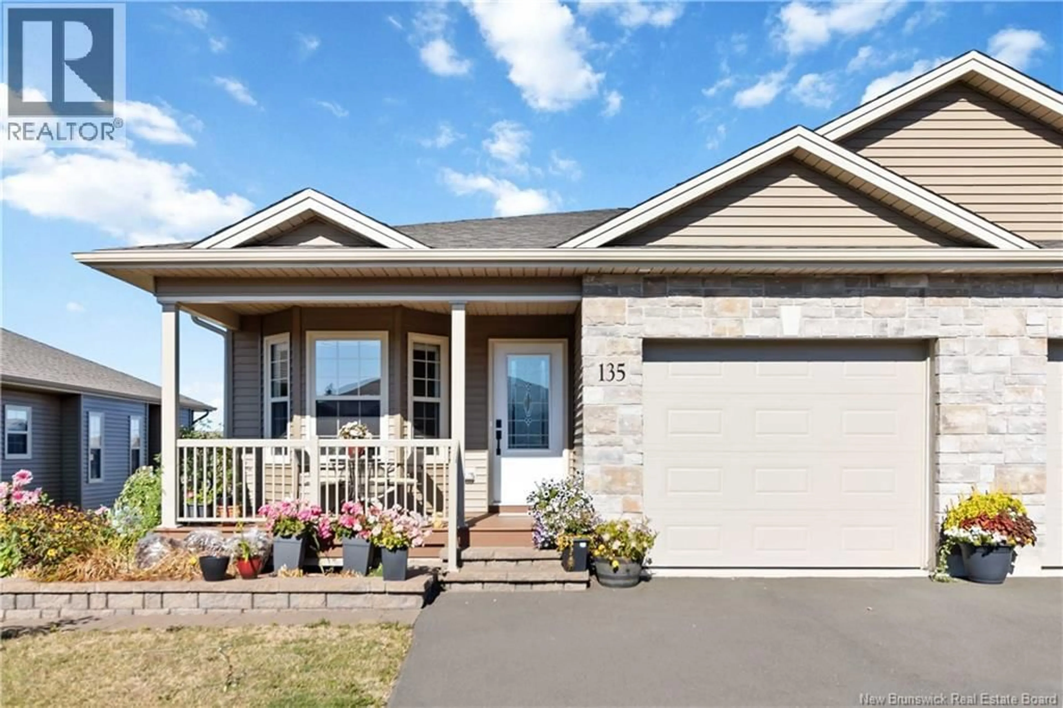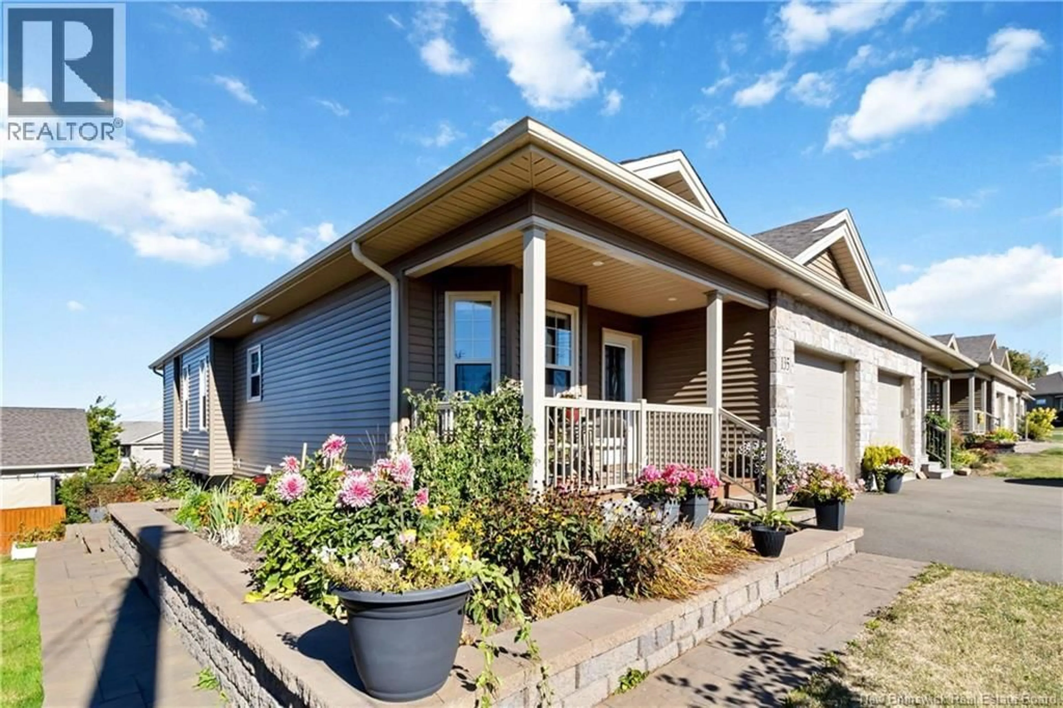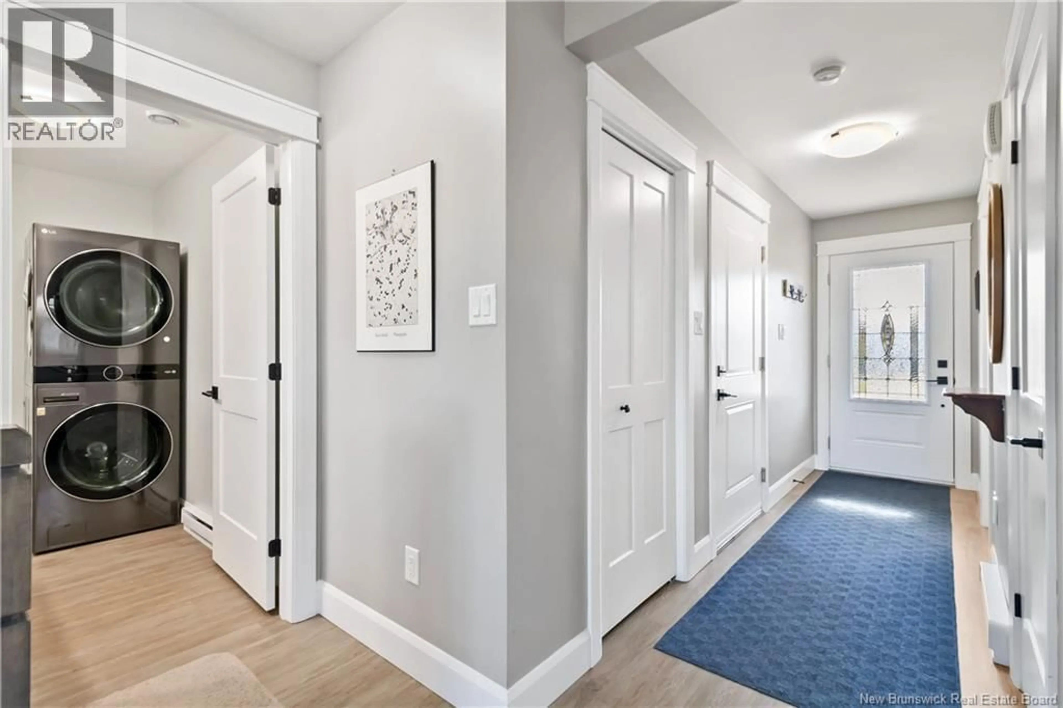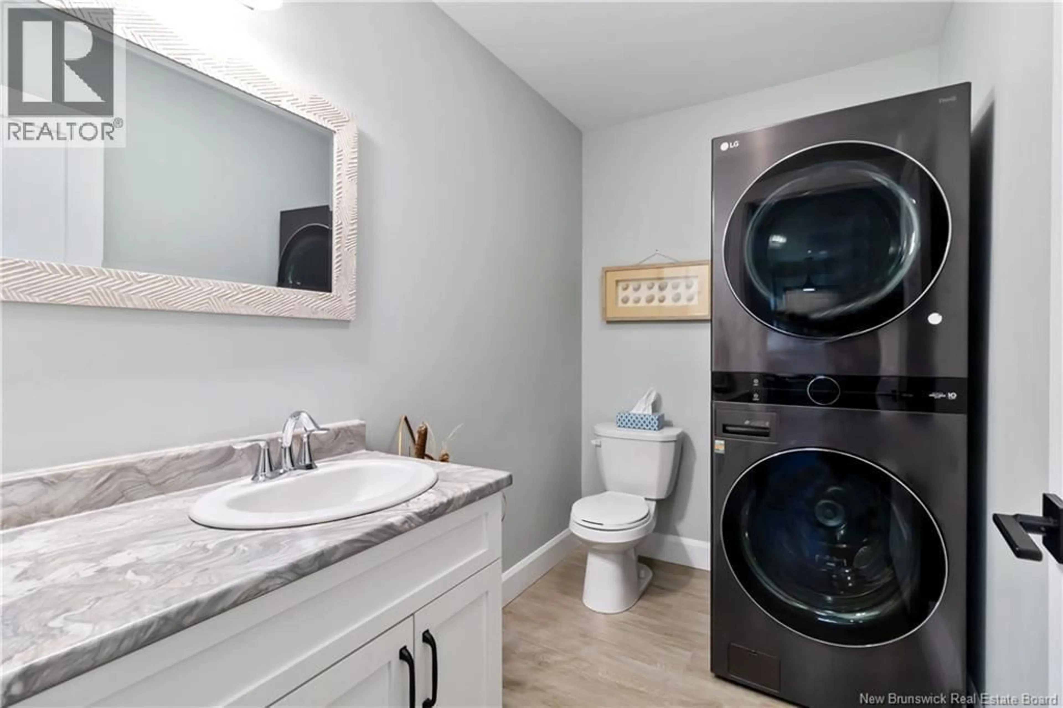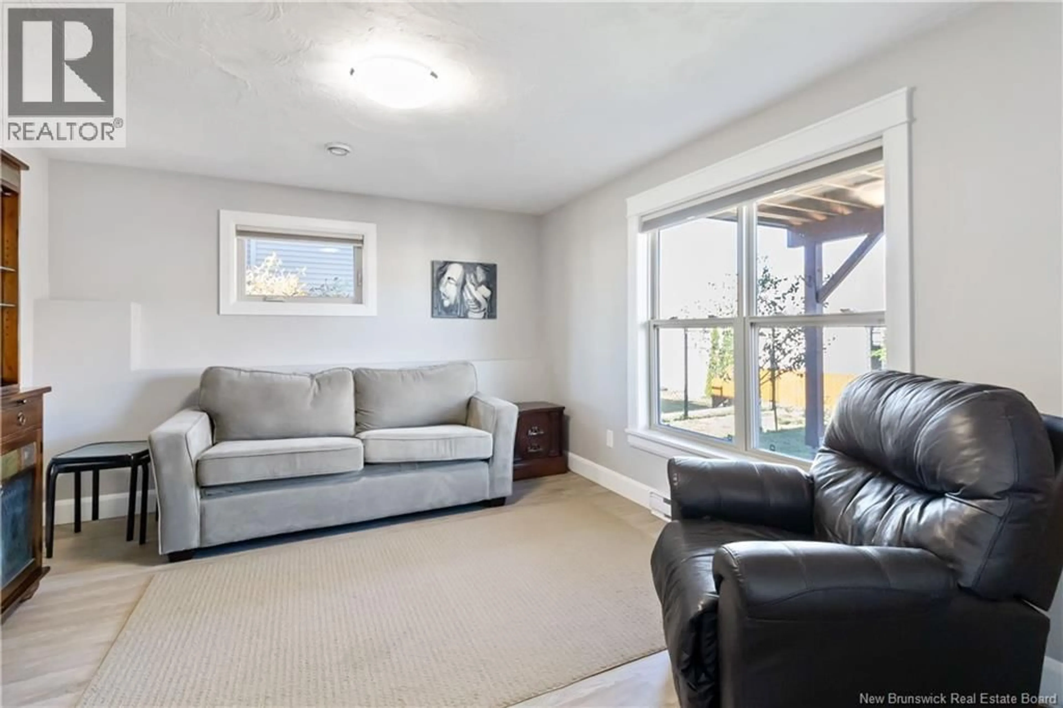135 NORTHUMBERLAND DRIVE, Moncton, New Brunswick E1A9K1
Contact us about this property
Highlights
Estimated valueThis is the price Wahi expects this property to sell for.
The calculation is powered by our Instant Home Value Estimate, which uses current market and property price trends to estimate your home’s value with a 90% accuracy rate.Not available
Price/Sqft$202/sqft
Monthly cost
Open Calculator
Description
EXECUTIVE SEMI-DETACHED WITH WALK-OUT BASEMENT Add a little zest to your life and step into this high-quality WESCO-built executive semi-detached home in Meadowlake Estates. This thoughtfully designed one-level living home offers over 2,000 sq. ft. of well-planned space, complete with an attached garage and a finished walk-out basement. The open-concept main level features a walk in pantry, stylish white custom kitchen with a central island, seamlessly flowing into a spacious dining and living area. Stunning triple sliding doors open to the back deckperfect for entertaining or relaxing. The landscaped backyard is fully fenced and leveled for privacy, with concrete stone pathways adding both style and convenience. The main floor includes two bedrooms, one with double pocket doors and a charming bay window, plus a primary suite with walk-in closet and private ensuite. A main half bath with laundry adds everyday convenience. Built with exceptional craftsmanship, this home features a hip roof, stone front exterior, covered front porch, bump-outs in the living and dining rooms, and blueboard and plaster construction throughout. The walk-out basement provides additional living space, including a spacious family room, two more bedrooms, and a full bathroomperfect for guests or extended family. Enjoy modern comfort, elegant design, and a low-maintenance lifestyle in one of Monctons most desirable communities. (id:39198)
Property Details
Interior
Features
Main level Floor
Pantry
Laundry room
2pc Bathroom
Bedroom
9'10'' x 12'Property History
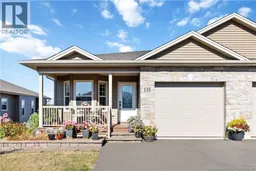 30
30
