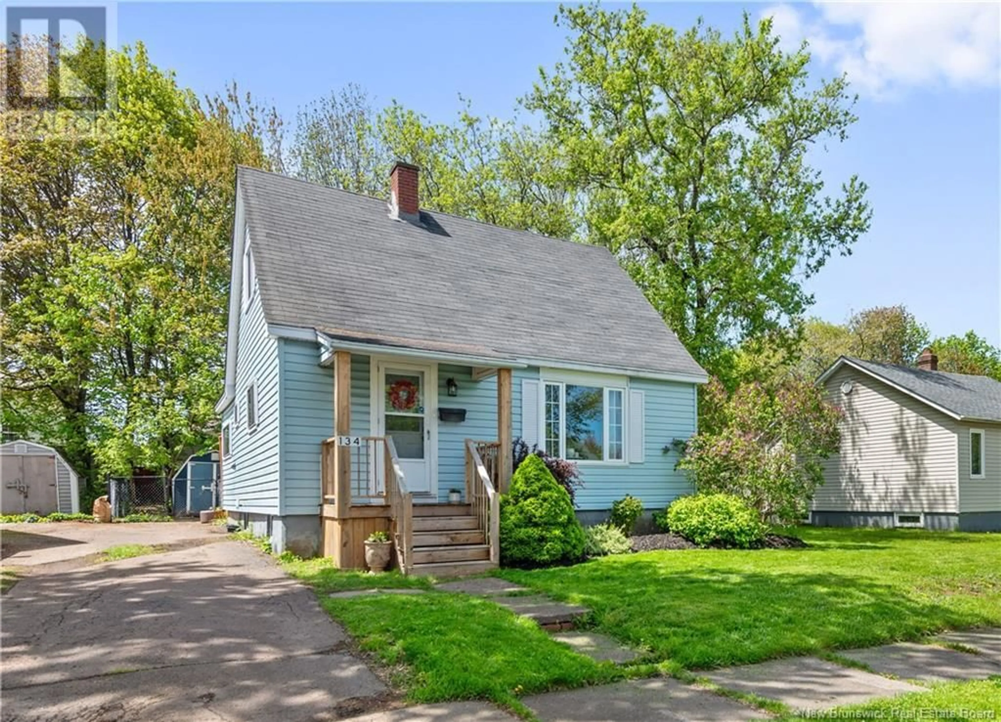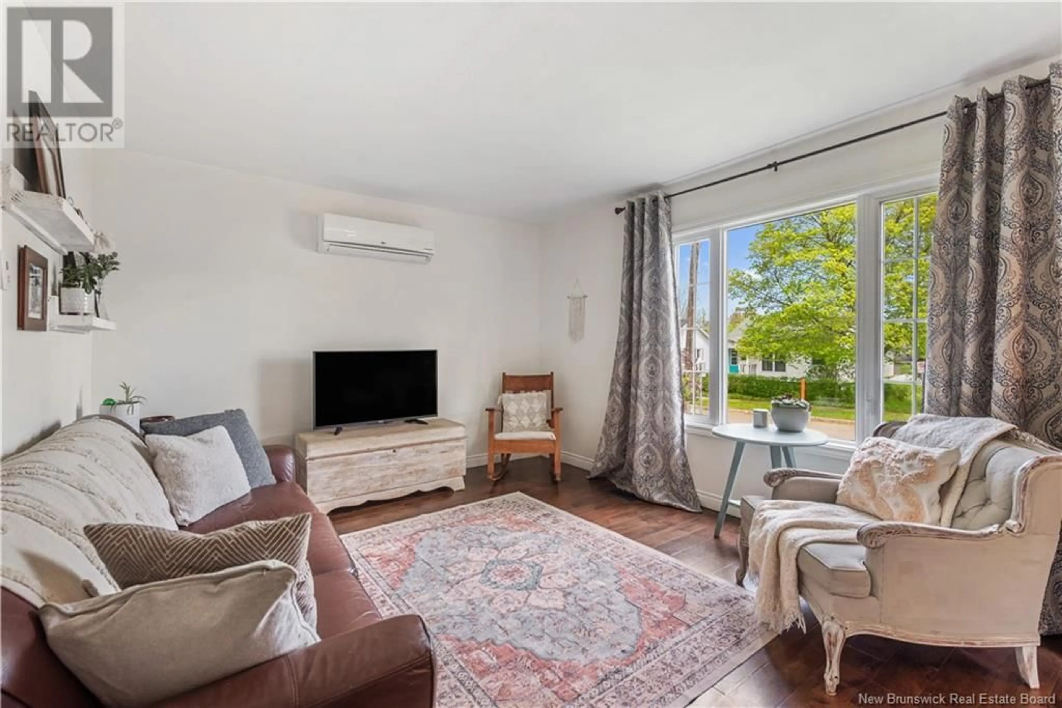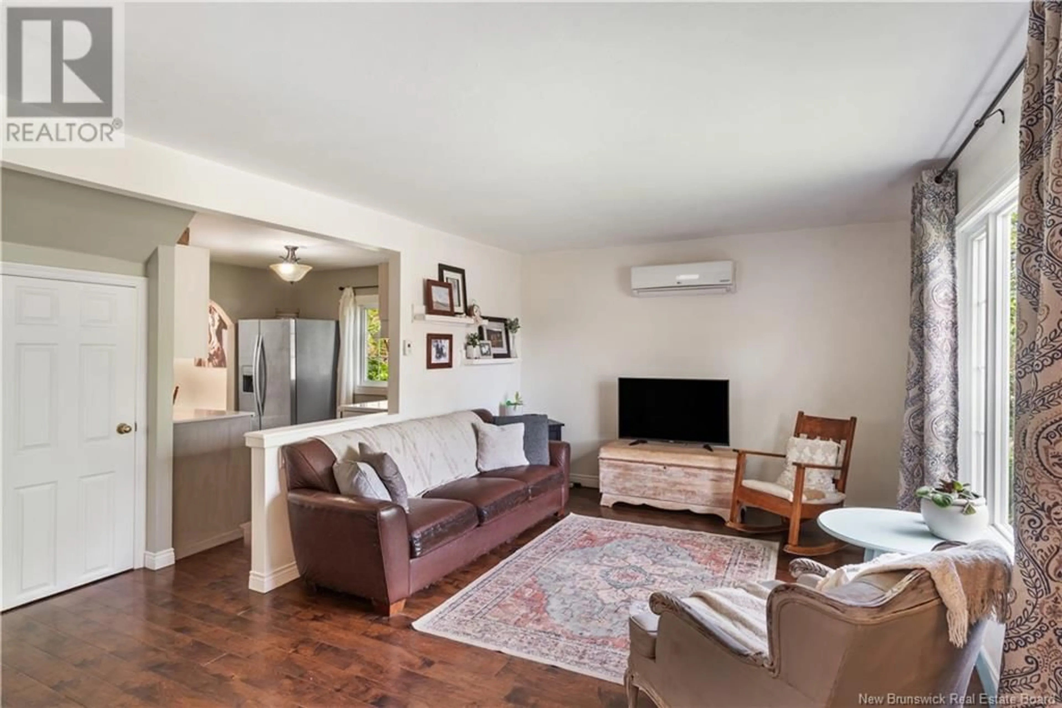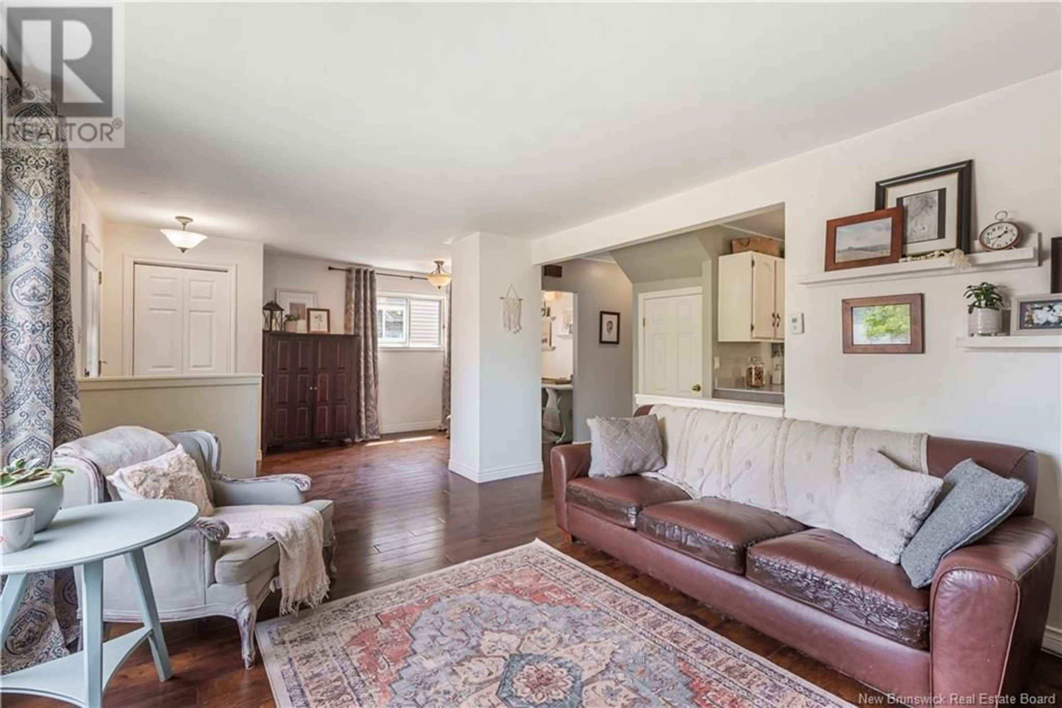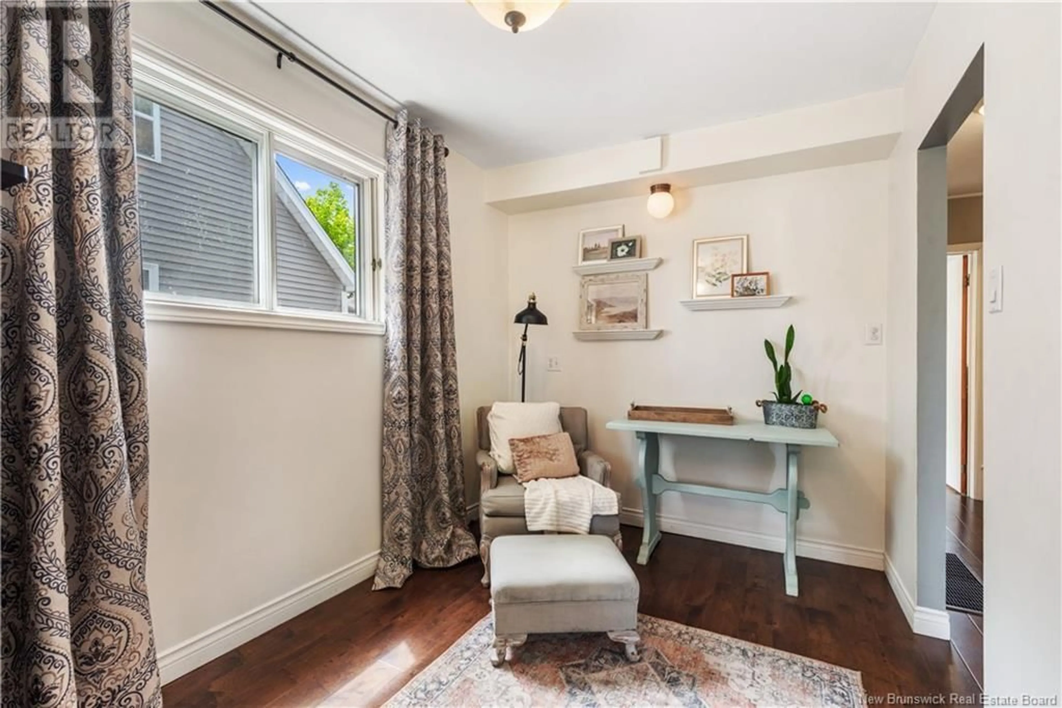134 LESLIE STREET, Moncton, New Brunswick E1C6M5
Contact us about this property
Highlights
Estimated ValueThis is the price Wahi expects this property to sell for.
The calculation is powered by our Instant Home Value Estimate, which uses current market and property price trends to estimate your home’s value with a 90% accuracy rate.Not available
Price/Sqft$238/sqft
Est. Mortgage$1,202/mo
Tax Amount ()$2,597/yr
Days On Market1 day
Description
Showings to begin Thursday May 29. Well kept and clean 1.5 story handy all amenities, both city hospitals, and DFO. Main floor features living room with mini split, kitchen, dining room with patio door to back deck, a lovely renovated full bathroom, mudroom with laundry, and a spacious area off the front entry that could work well for an office nook. Second floor offers two bedrooms including primary bedroom with walk-in closet. Lower level has a family room, non-conforming bedroom, a storage room, and a former kitchenette (needs stove plug). This level has potential to be a rental unit as there is an entrance on the back with stairs leading to the basement. Outside offers a fully fenced backyard, a storage shed, and large deck with a hot tub. Home has a forced air electric furnace (2019) and a mini split heat pump. New front step 2021. Fridge, stove, dishwasher, washer, and dryer included. This is a sweet home at a great price! (id:39198)
Property Details
Interior
Features
Basement Floor
Other
Storage
Bedroom
6'5'' x 10'9''Family room
11' x 18'Property History
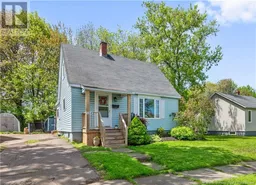 28
28
