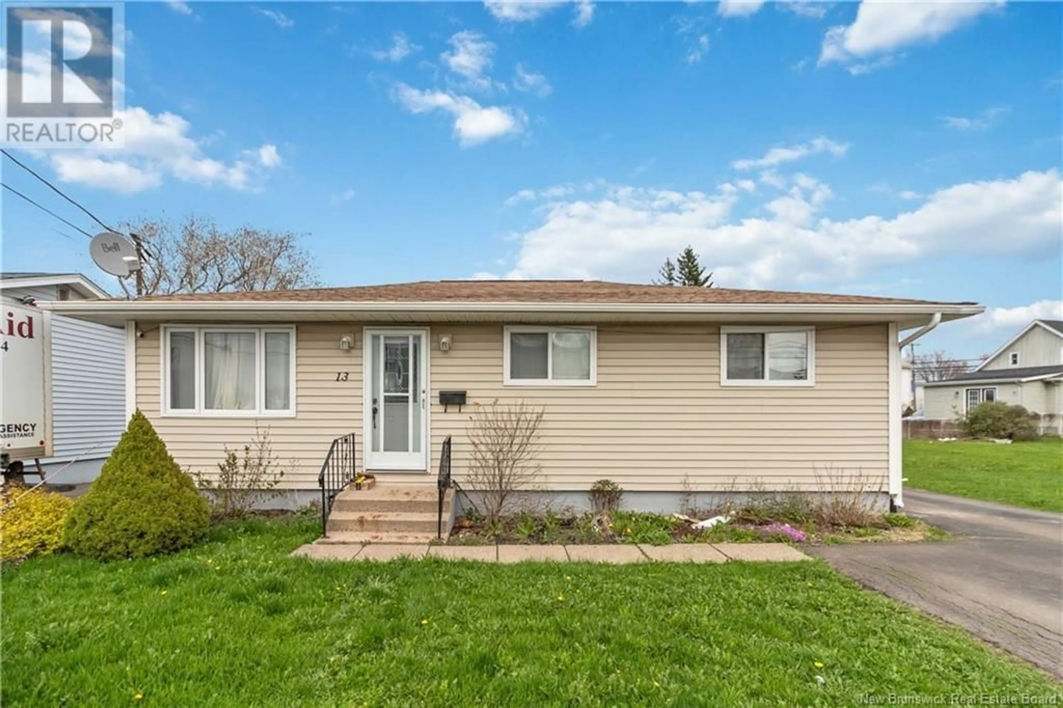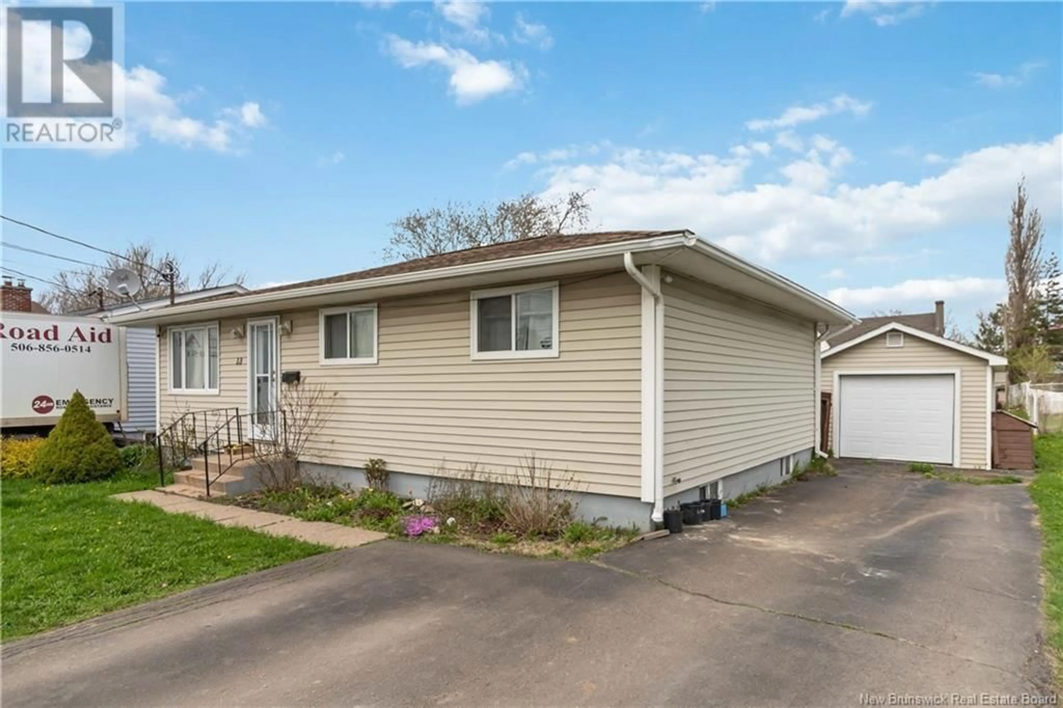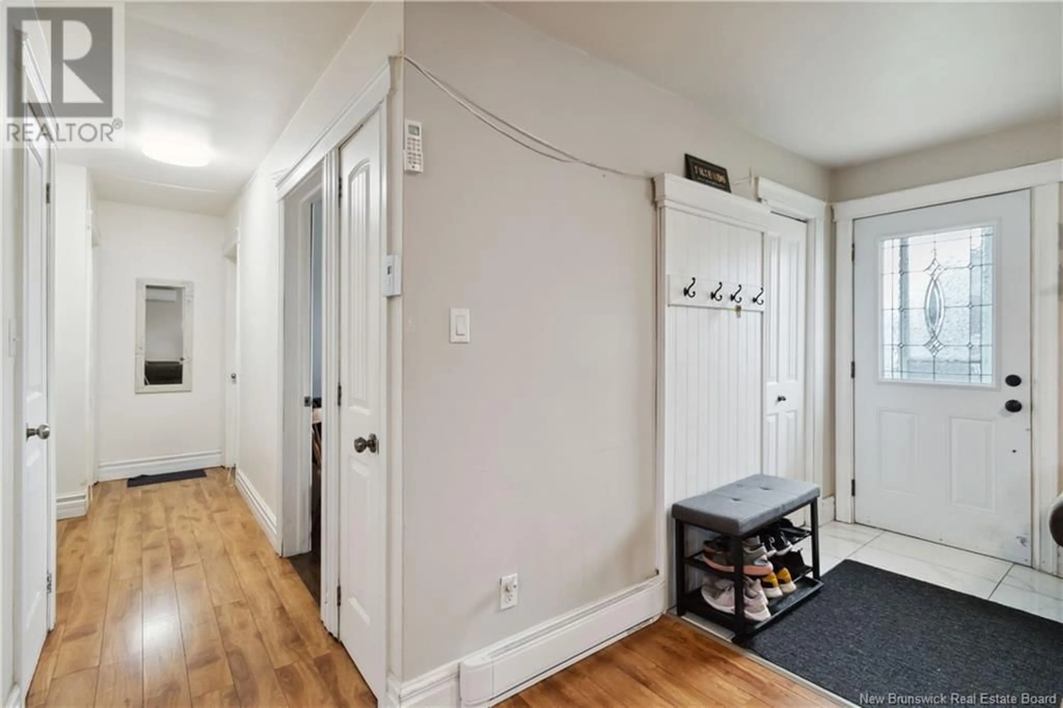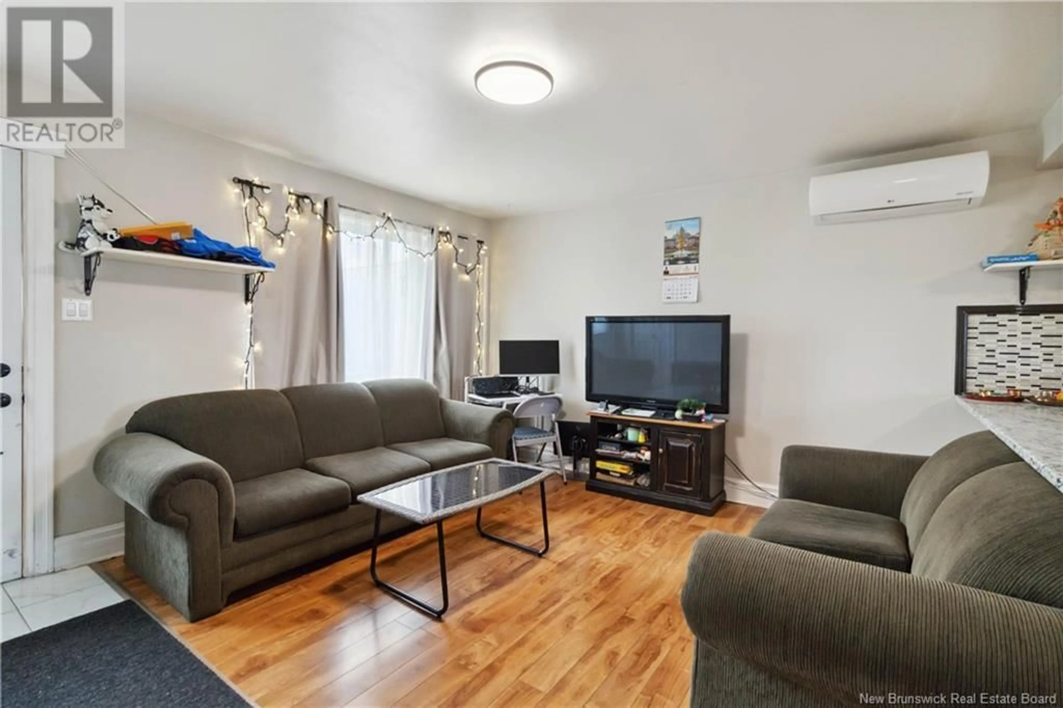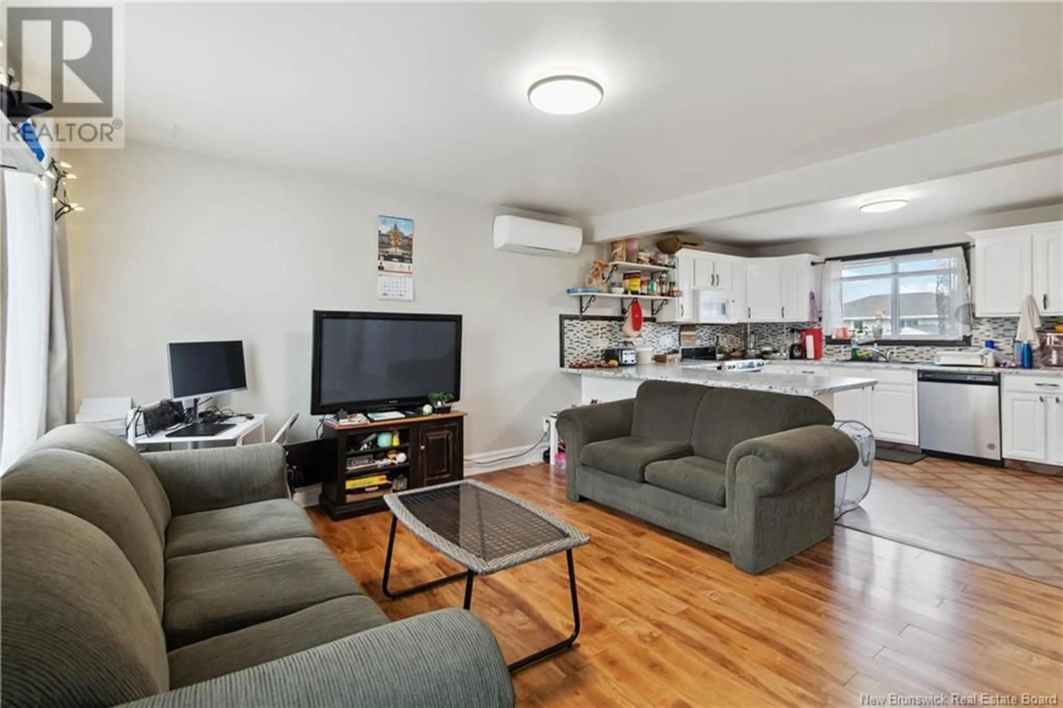13 WAVERLEY AVENUE, Moncton, New Brunswick E1C7T4
Contact us about this property
Highlights
Estimated valueThis is the price Wahi expects this property to sell for.
The calculation is powered by our Instant Home Value Estimate, which uses current market and property price trends to estimate your home’s value with a 90% accuracy rate.Not available
Price/Sqft$498/sqft
Monthly cost
Open Calculator
Description
""Exceptional Investment Opportunity in Prime Moncton Location This rare and highly desirable duplex, boasting R3 zoning, offers outstanding income potential and versatility. The property features two fully self-contained units. The upper unit is a bright and spacious three-bedroom home, thoughtfully designed with an open-concept kitchen and living area that provides a welcoming and functional space for families. It is currently rented at $2,050 per month, ensuring reliable income. The lower unit, accessible through a private entrance, is an impressively spacious one-bedroom suite featuring its own separate kitchen, laundry facilities, and a large living area, offering privacy and comfort. Notably, there is excellent potential to convert this unit into a two-bedroom suite, further increasing the property's rental value. This unit is currently rented for $1,300 per month. Located within walking distance to schools, universities, shopping centers, public transit, and all essential amenities, this property provides unparalleled convenience for tenants and owners alike. A detached garage adds additional value and utility. With its rare R3 zoning, strong rental history, development potential, and prime location, this property represents an exceptional opportunity for investors or homeowners seeking both immediate returns and long-term growth. A true gem in Monctons thriving real estate market. (id:39198)
Property Details
Interior
Features
Basement Floor
Storage
5'1'' x 8'2''3pc Bathroom
10'0'' x 7'1''Bedroom
13'1'' x 10'6''Property History
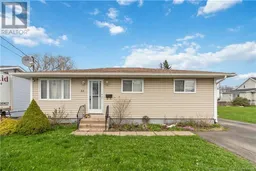 30
30
