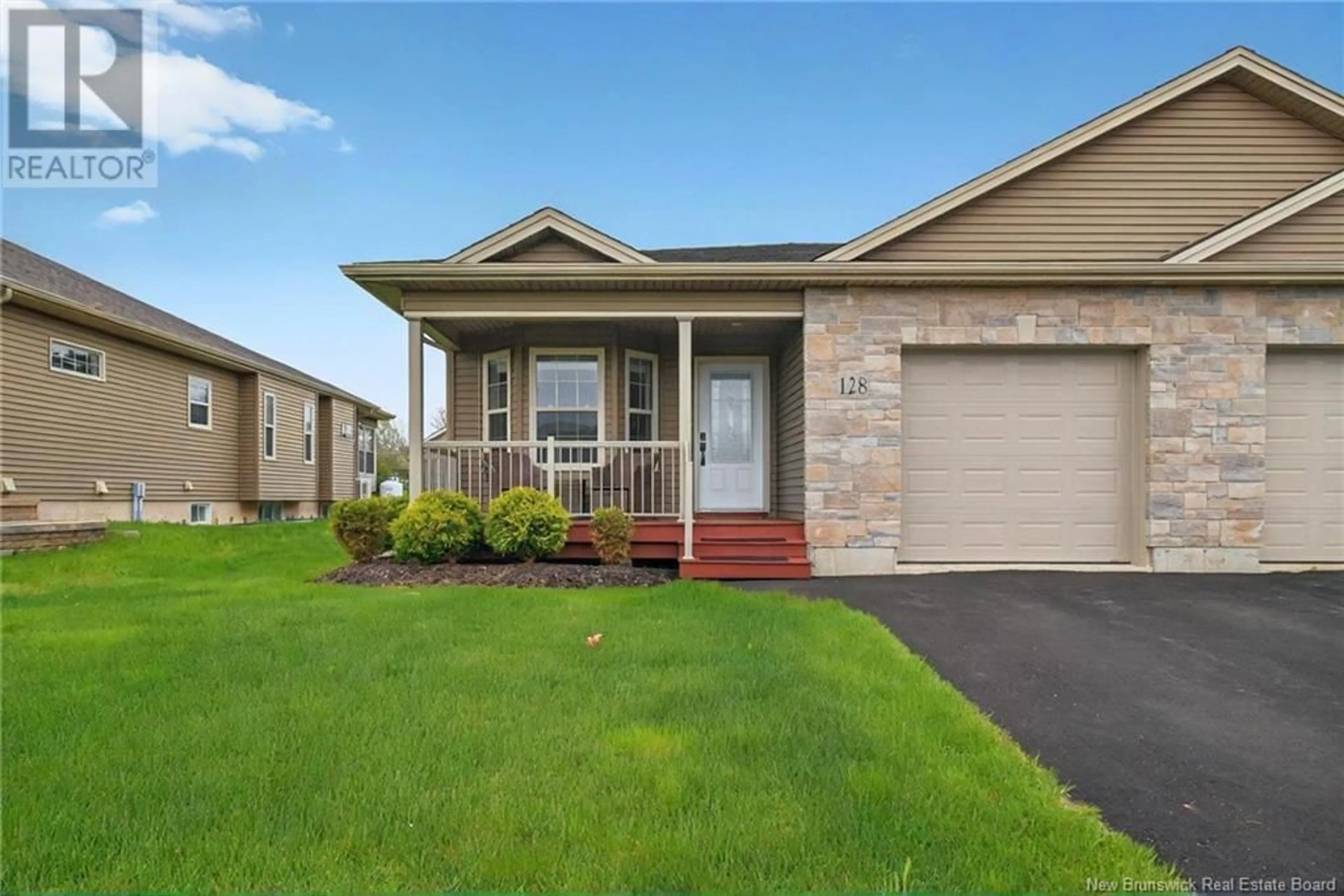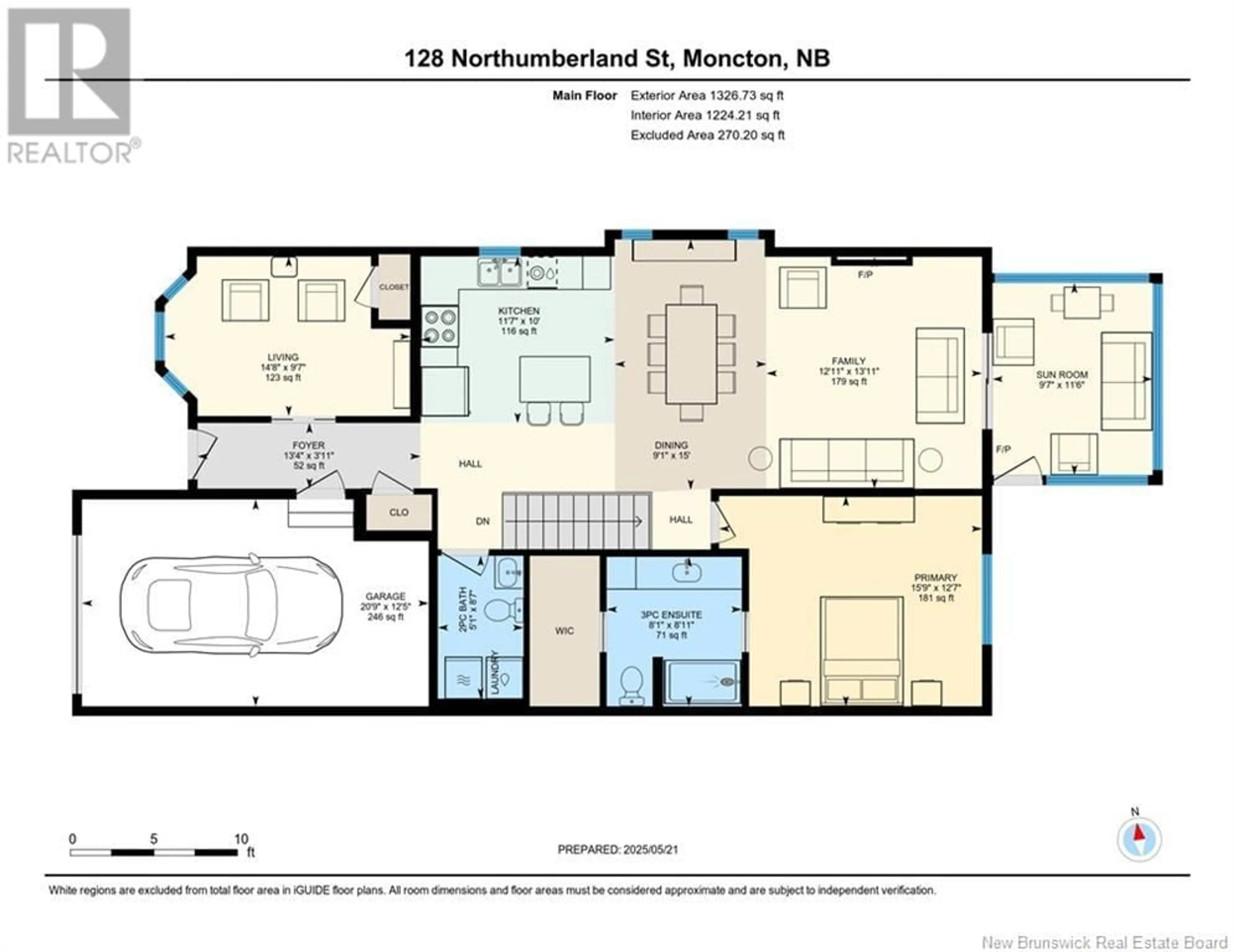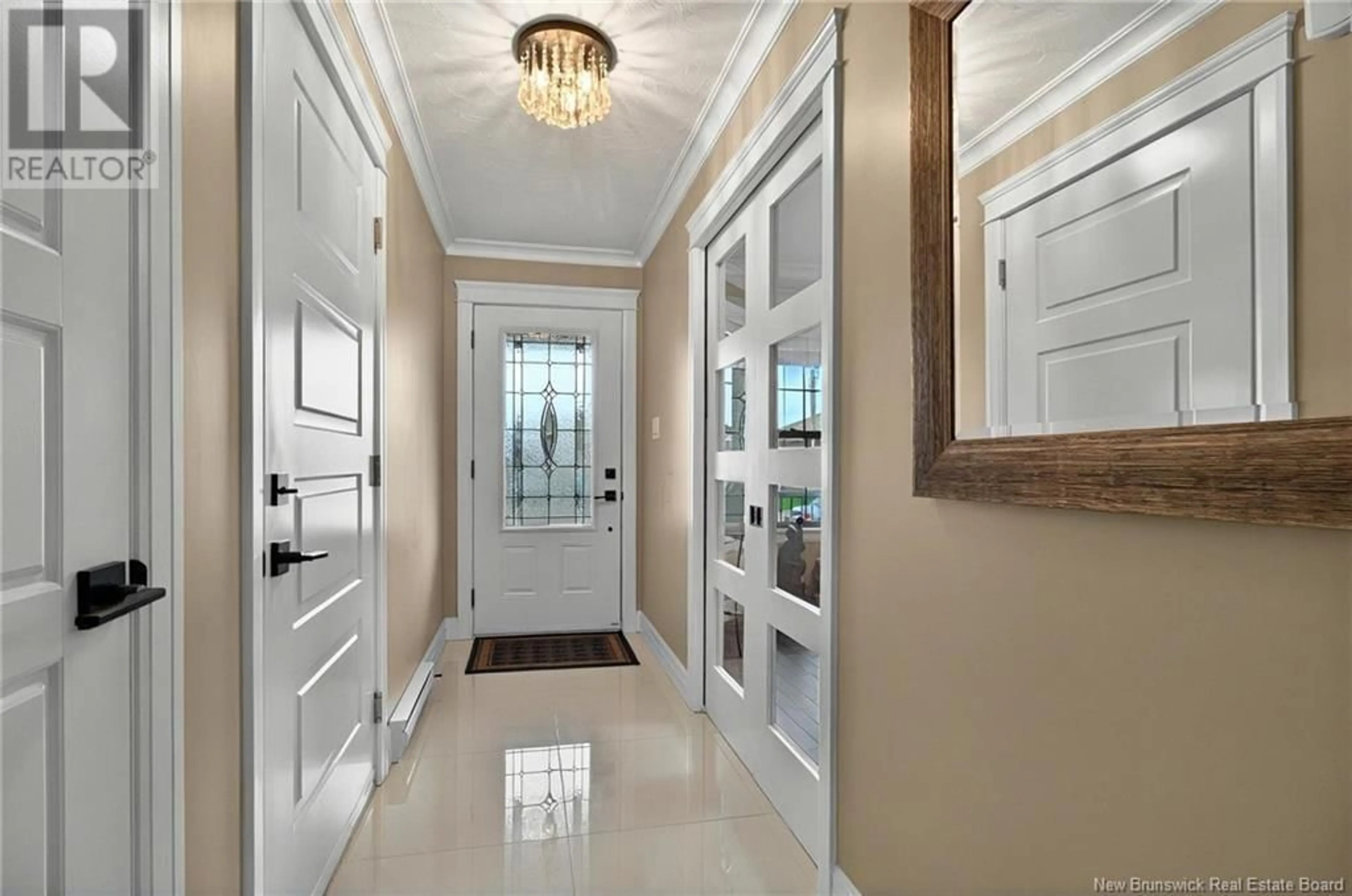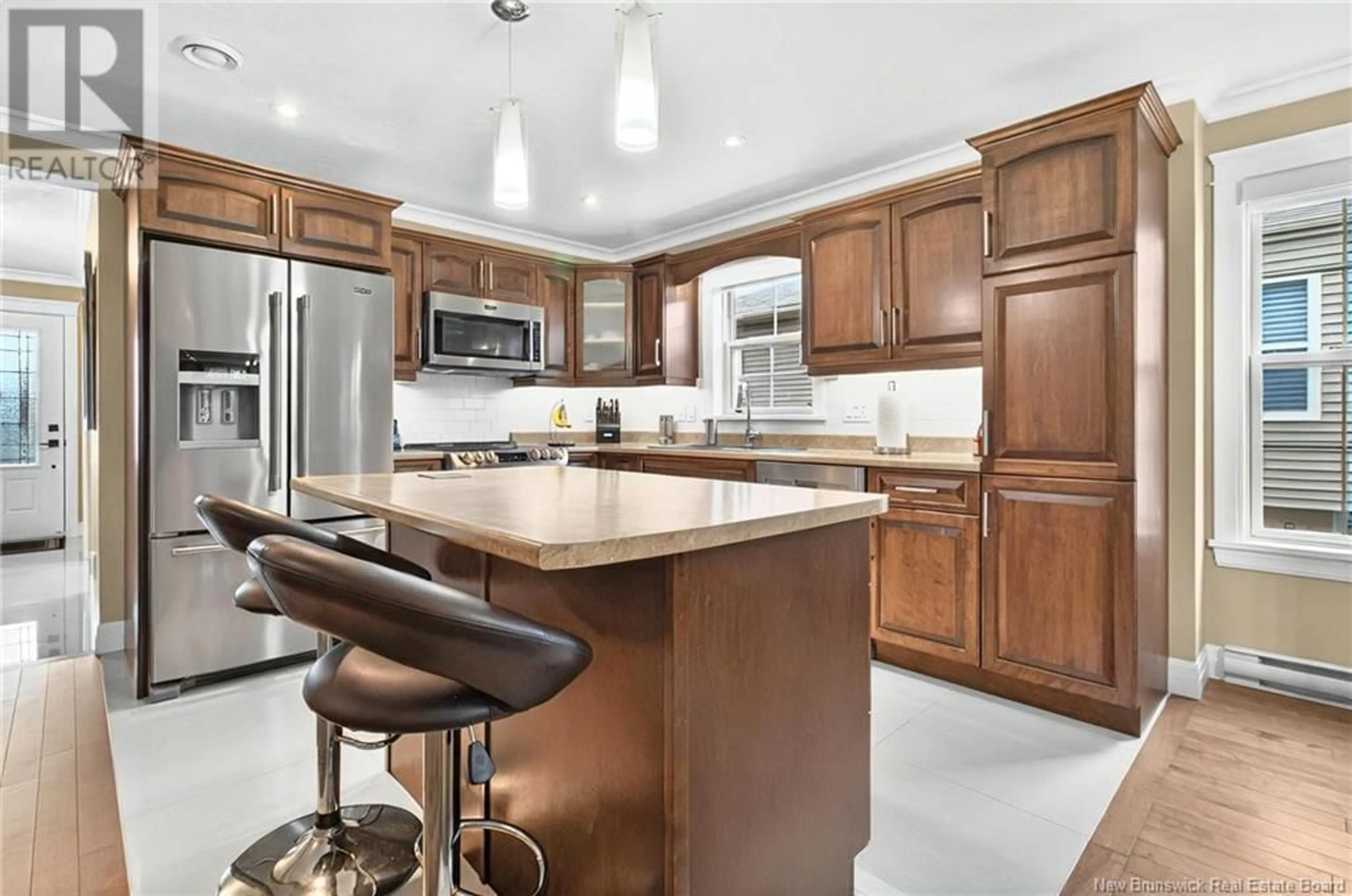128 NORTHUMBERLAND DRIVE, Moncton, New Brunswick E1A6C3
Contact us about this property
Highlights
Estimated ValueThis is the price Wahi expects this property to sell for.
The calculation is powered by our Instant Home Value Estimate, which uses current market and property price trends to estimate your home’s value with a 90% accuracy rate.Not available
Price/Sqft$424/sqft
Est. Mortgage$2,039/mo
Tax Amount ()$3,939/yr
Days On Market29 days
Description
This stunning executive semi detached bungalow in a highly sought-after neighbourhood in Moncton East offers the perfect blend of comfort, style, and functionality, and is in pristine condition! It is ideal for families, down-sizers, or anyone seeking spacious one-level living with added bonus space. Step inside to discover an open-concept main floor featuring a modern kitchen with newer stainless steel appliances, ample cabinetry, and elegant crown moulding throughout. The cozy electric fireplace adds warmth and charm to the bright and inviting living area. A three-season sunroom at the rear of the home offers a peaceful retreat overlooking the nicely landscaped backyardperfect for relaxing or entertaining guests. The main level also includes two generous bedrooms and 1.5 baths with laundry. The primary bedroom offers an ensuite bathroom and walk in closet. The fully finished basement extends your living space with two additional bedrooms, a full bathroom, a spacious family room, and ample storageideal for extended family, a home office setup, or a private guest area. Additional features include an attached garage, paved driveway, and a low-maintenance yard. Central vacc, minisplit and more. Dont miss your chance to own this immaculate bungalow with endless versatility and charm. Book your private showing today! (id:39198)
Property Details
Interior
Features
Basement Floor
Utility room
Bonus Room
3pc Bathroom
Bedroom
9'11'' x 10'9''Property History
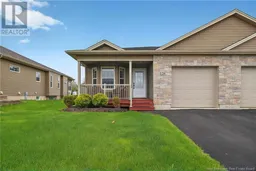 39
39
