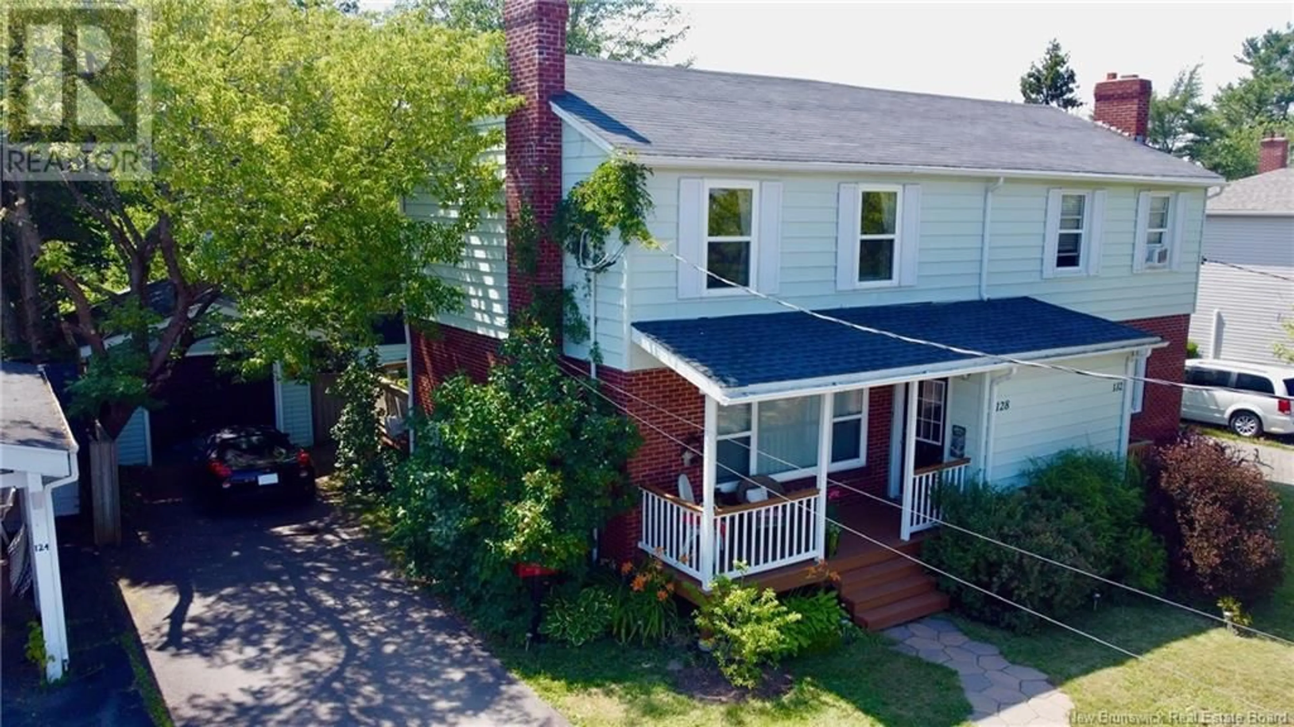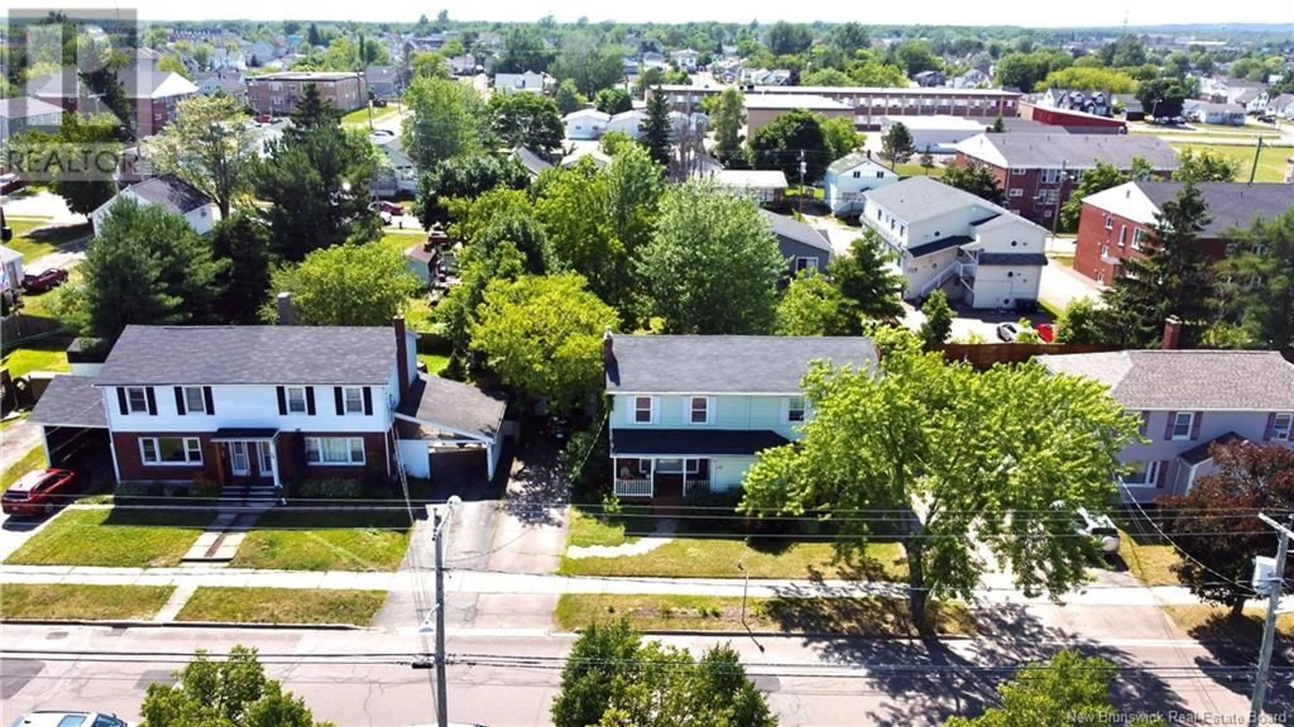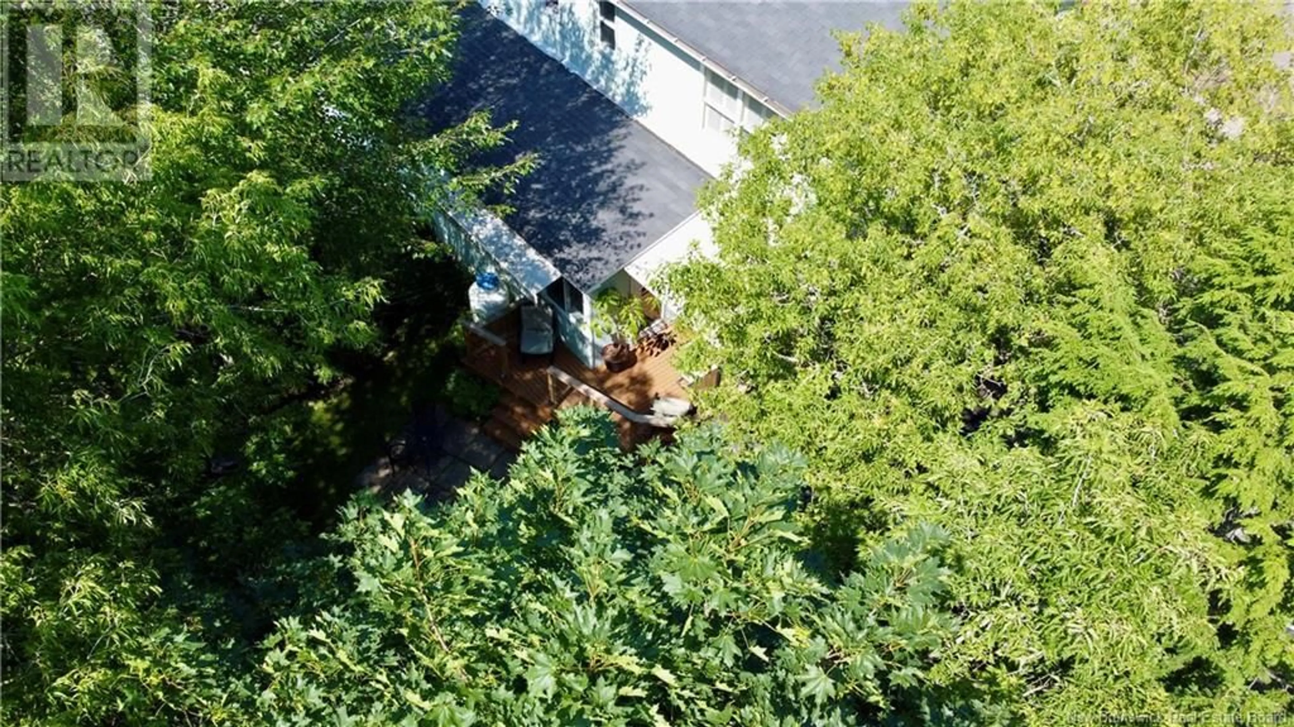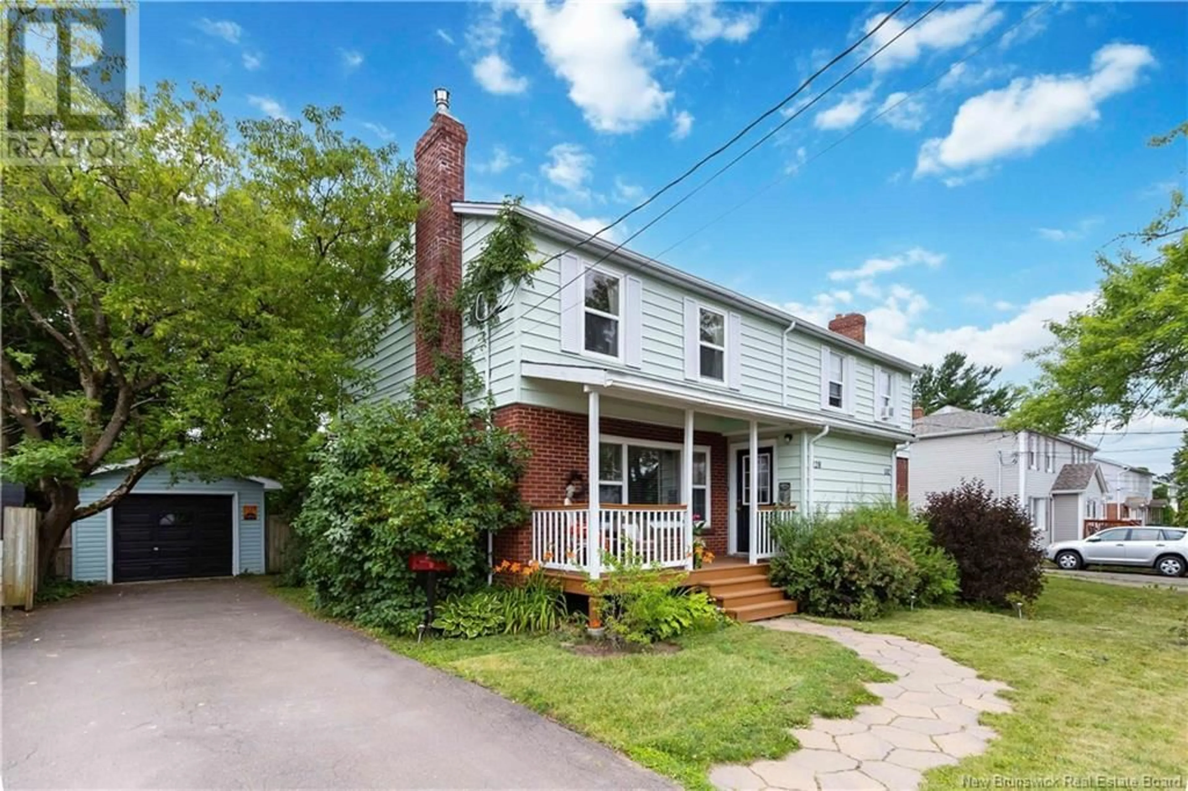128 EDGETT AVENUE, Moncton, New Brunswick E1C7B3
Contact us about this property
Highlights
Estimated valueThis is the price Wahi expects this property to sell for.
The calculation is powered by our Instant Home Value Estimate, which uses current market and property price trends to estimate your home’s value with a 90% accuracy rate.Not available
Price/Sqft$297/sqft
Monthly cost
Open Calculator
Description
One of the most charming and loved properties currently on the market in Central Moncton. This two-story semi-detached home offers you, coziness, functionality, and an incredible location across from the hospitalideal for first-time buyers, INVESTORS, or families seeking easy access to schools, hospitals, public transit, and post-secondary institutions. This home offers a warm and inviting atmosphere throughout which includes, original hardwood floors and a beautiful ceiling detail in the living room. The front porch adds great curb appeal, while the back sun deck opens to a beautifully landscaped and private backyard, offering a peaceful space that feels far from the city, despite being right in the hub of it all. Also includes a 1 car, detached garage, which is a rare feature for homes in this area, along with a separate studio space currently used as an art studio; perfect for guests, a home office, creative space, or additional storage. A garden shed provides even more storage options for tools and equipment. The home is equipped with a ducted heat pump for central heating and cooling, a major upgrade over traditional oil systems commonly found in the area. An oil tank remains in place as a backup. The basement features ample storage, a dedicated laundry area, and a convenient powder bathroom with potential to add a shower. This is a rare opportunity to own a unique and character-rich home in one of Monctons most central and connected neighborhoods. (id:39198)
Property Details
Interior
Features
Second level Floor
4pc Bathroom
6'9'' x 6'0''Bedroom
13'6'' x 8'0''Bedroom
11'0'' x 9'0''Bedroom
11'0'' x 8'1''Property History
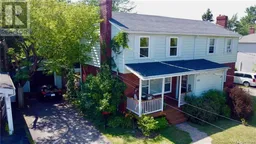 48
48
