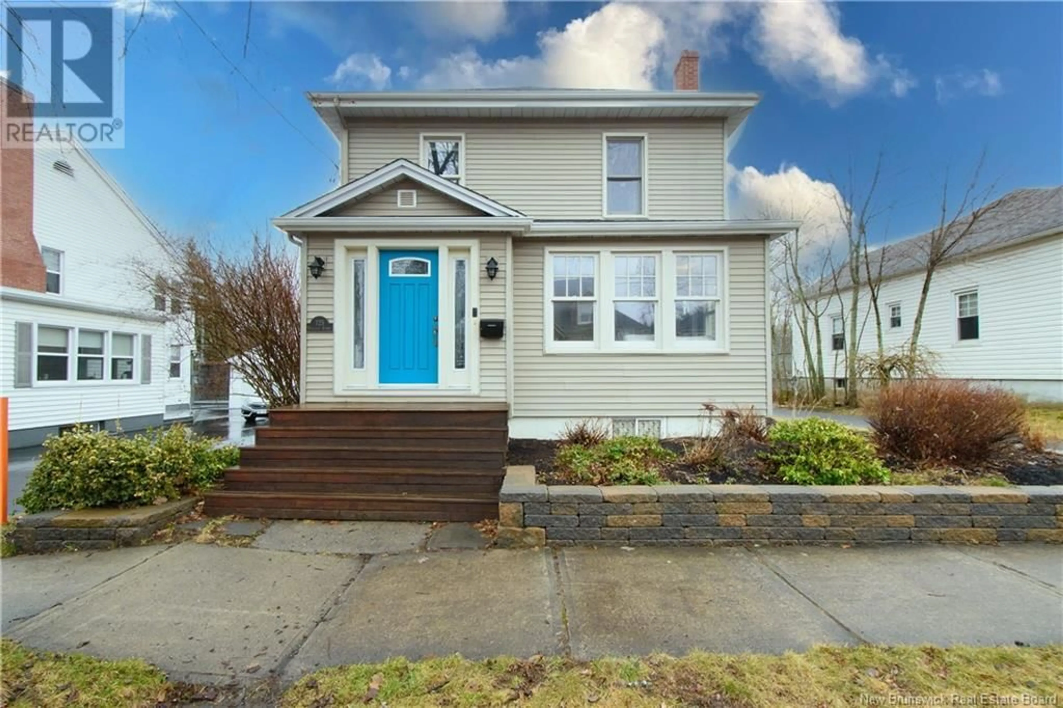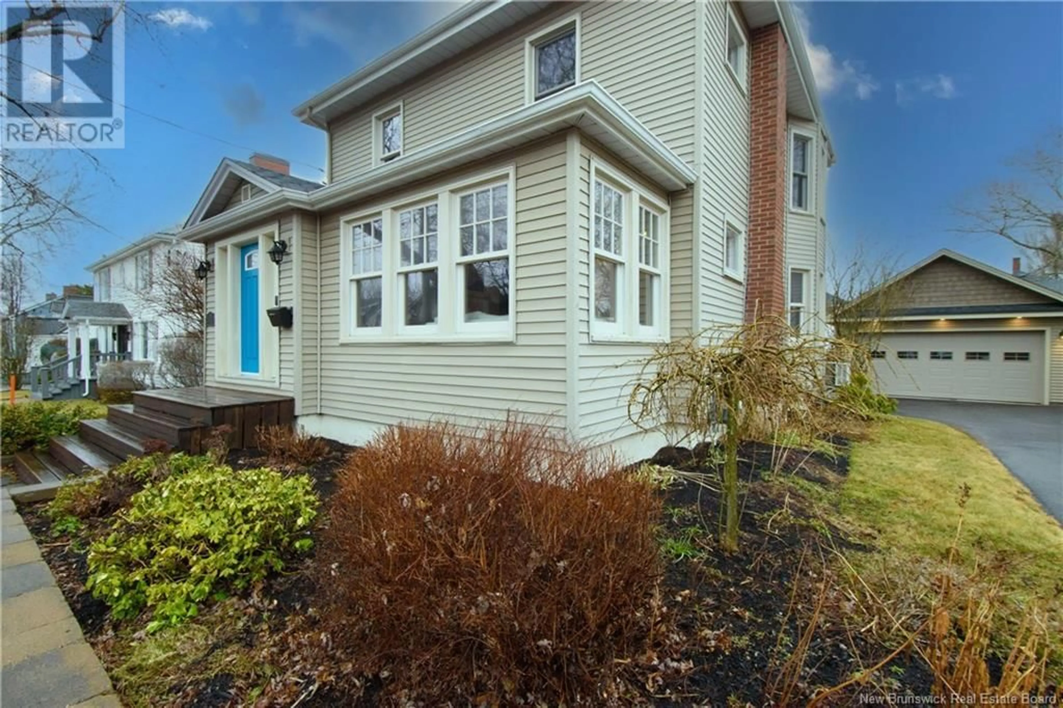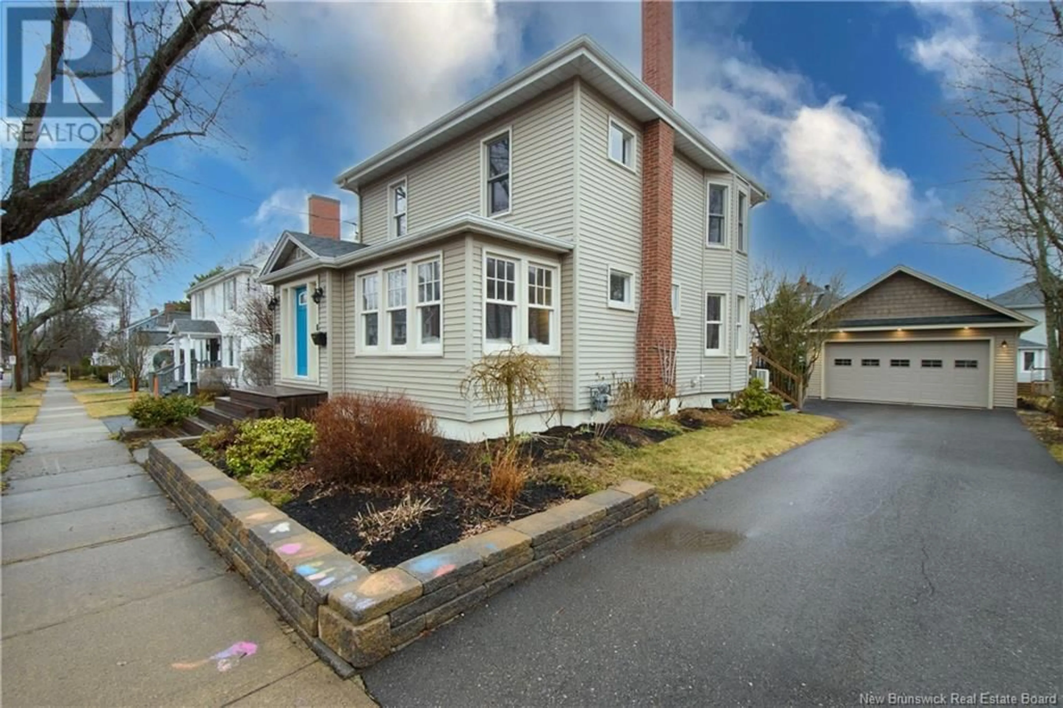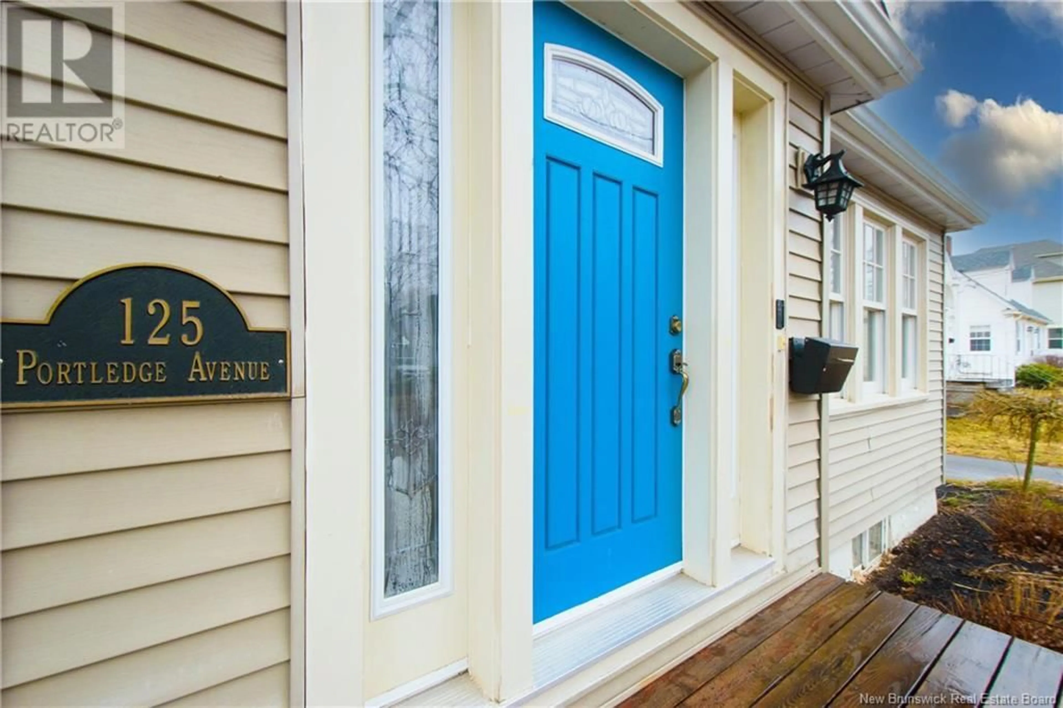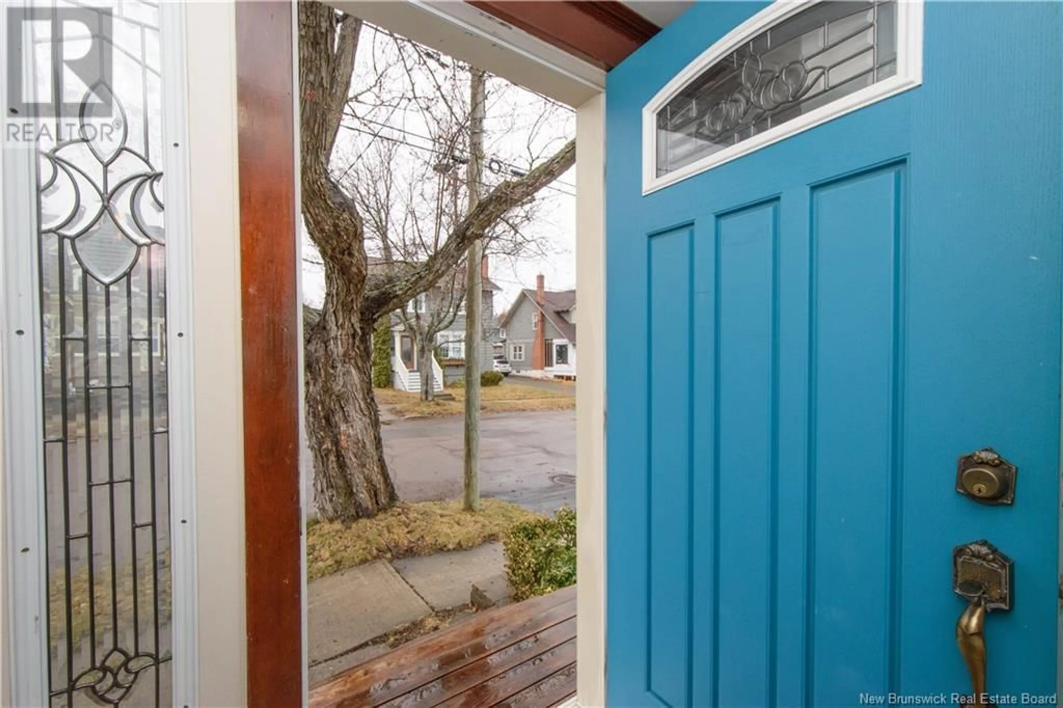125 Portledge, Moncton, New Brunswick E1C5S8
Contact us about this property
Highlights
Estimated ValueThis is the price Wahi expects this property to sell for.
The calculation is powered by our Instant Home Value Estimate, which uses current market and property price trends to estimate your home’s value with a 90% accuracy rate.Not available
Price/Sqft$295/sqft
Est. Mortgage$2,102/mo
Tax Amount ()-
Days On Market3 days
Description
Step into timeless elegance with this beautiful two-story character home, where classic craftsmanship meets modern comfort. Nestled in the desirable neighborhood of Garden Hill, this home boasts original hardwood floors, intricate woodwork, and vintage architectural details that capture the charm of a bygone era. Inside, you'll find spacious, light-filled rooms with high ceilings, decorative moldings, and a cozy fireplace that adds warmth and charm. The kitchen maintains its historic appeal while offering modern conveniences with its Quartz counter tops, perfect for everyday living and entertaining. Upstairs, generously sized bedrooms provide comfort and privacy, while large windows invite in plenty of natural light. On the third floor you will find a finished attic adding extra living space. Outside, a good size deck off the kitchen in the backyard with mature trees, a new detached garage create a serene retreat, ideal for relaxing or hosting gatherings. Conveniently located near shops, schools, parks and downtown, this home offers both character and convenience. This home has been very well maintained with newer roof shingles, updated main bathroom, newer paved driveway, composite boards for back deck, main floor half bathroom, newer detached garage and lots more. Equalized billing for electrical & natural gaz approximately 324$/month. Don't miss the opportunity to own a piece of history with this enchanting home! Schedule your viewing today. (id:39198)
Property Details
Interior
Features
Main level Floor
Dining room
14' x 12'7''Living room
22'7'' x 13'7''Foyer
Mud room
6'3'' x 4'3''Exterior
Features
Property History
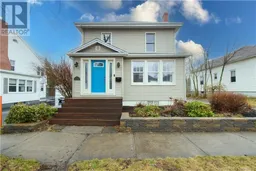 50
50
