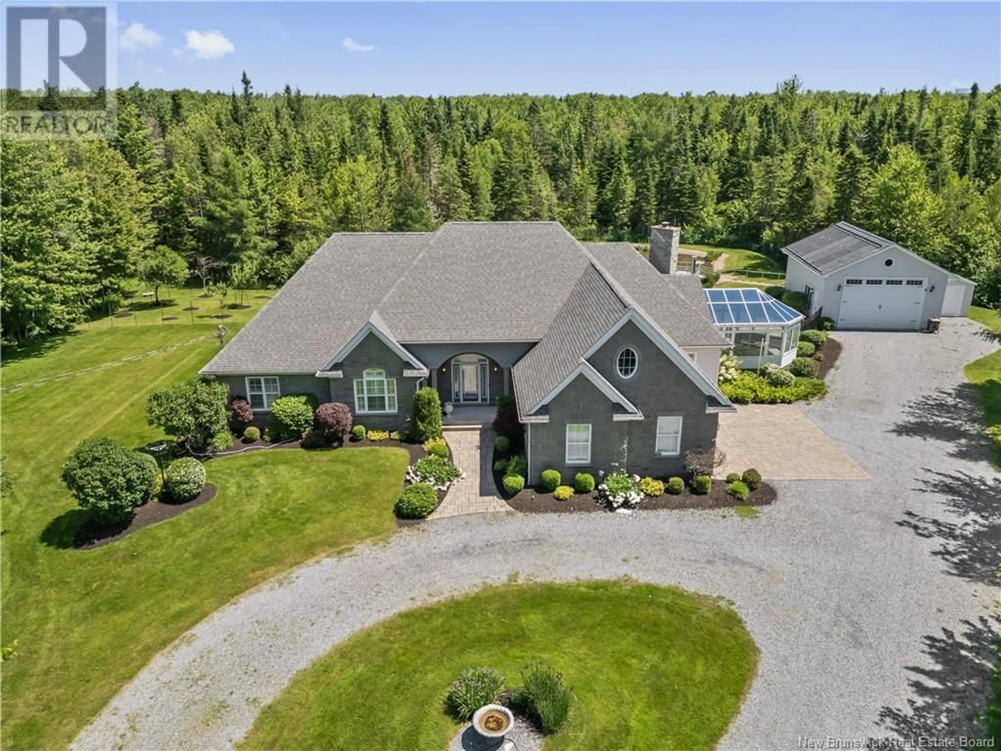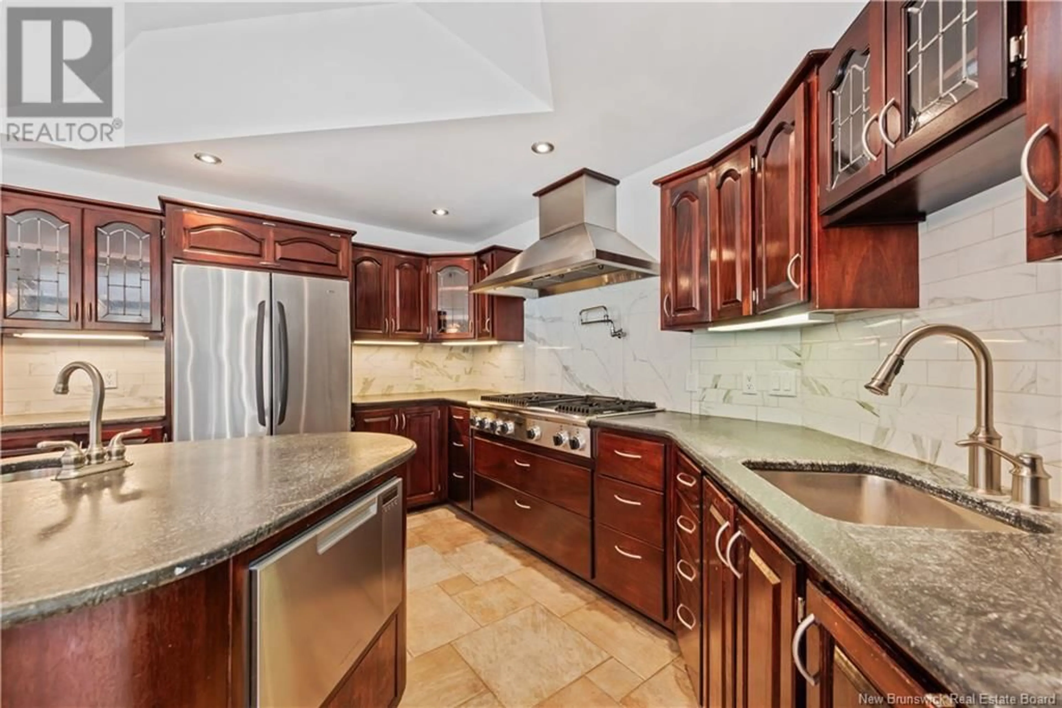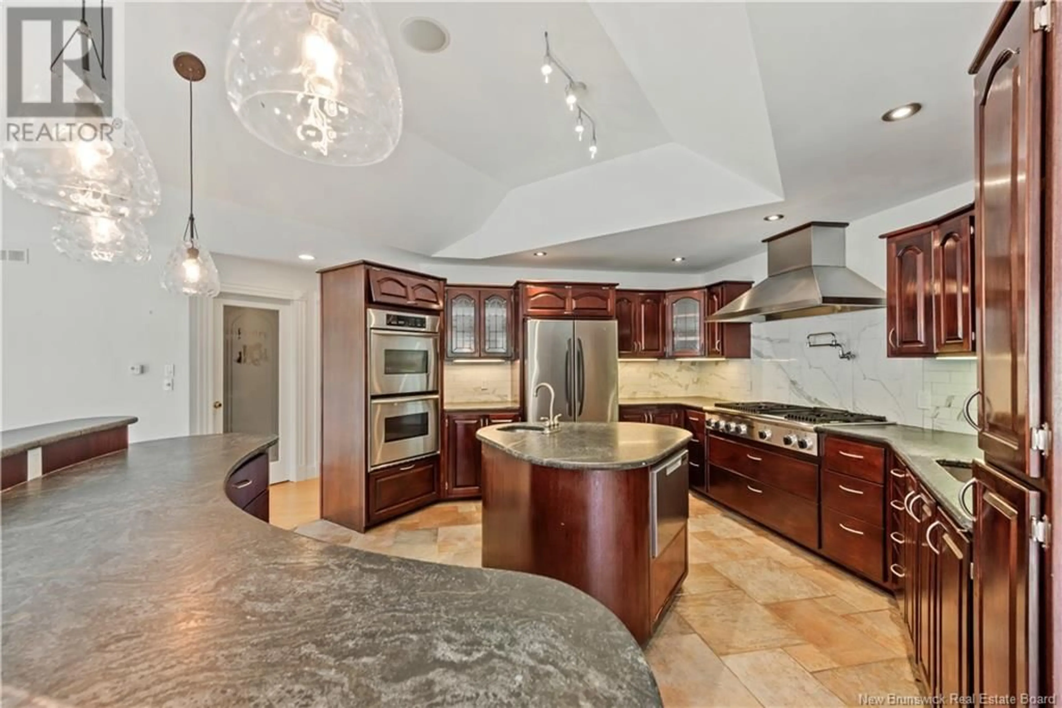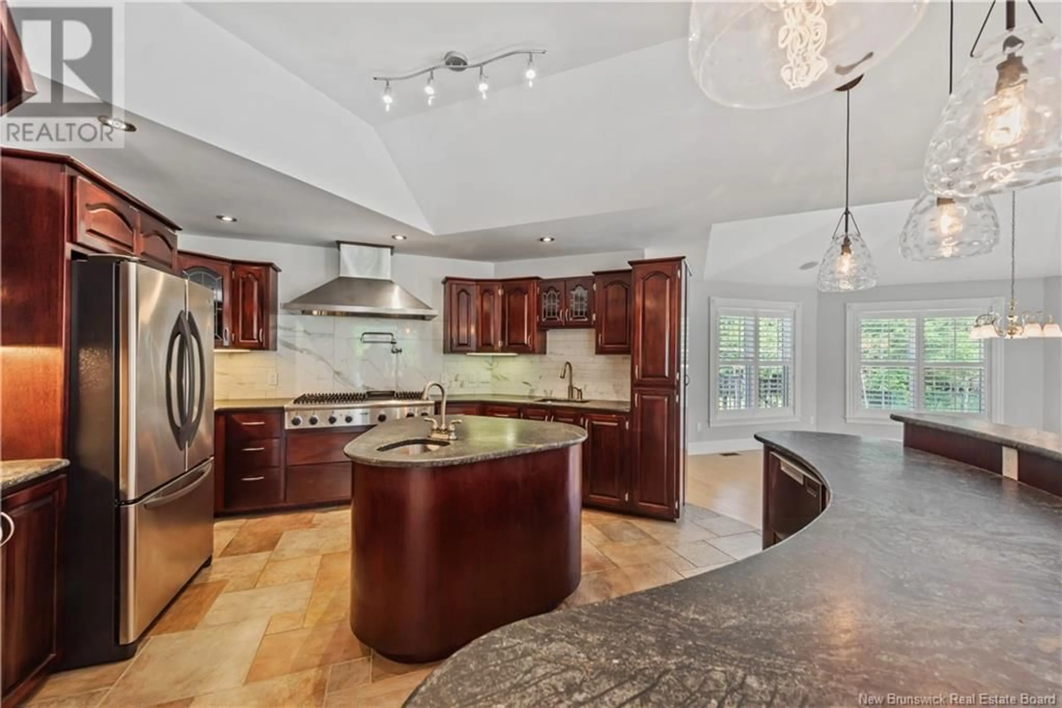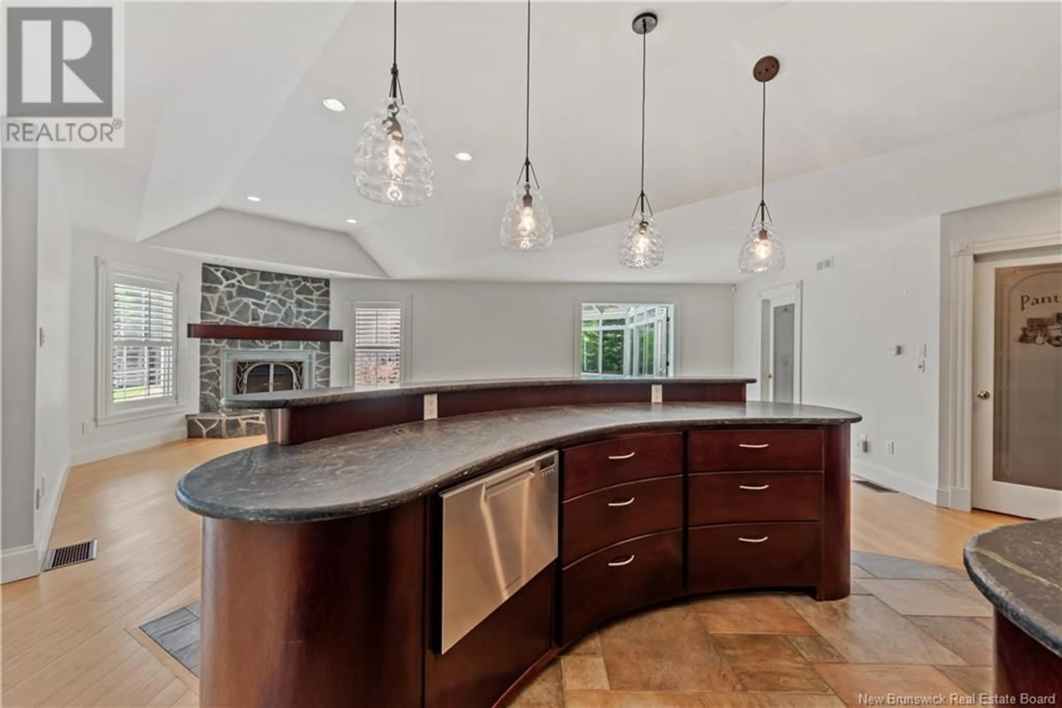125 BOUNDARY DRIVE, Lutes Mountain, New Brunswick E1G5C6
Contact us about this property
Highlights
Estimated valueThis is the price Wahi expects this property to sell for.
The calculation is powered by our Instant Home Value Estimate, which uses current market and property price trends to estimate your home’s value with a 90% accuracy rate.Not available
Price/Sqft$267/sqft
Monthly cost
Open Calculator
Description
Welcome to this beautiful home nestled on a private lot in Rural Estates. This impeccably maintained property exudes quality throughout. The heart of the home is the gourmet kitchen, a chefs dream, featuring rich mahogany cabinetry, loads of counter space, a double undermounted sink as well as a prep sink, double built-in ovens, a gas cooktop and a cozy breakfast nook. The kitchen flows seamlessly into the formal dining room, making it ideal for entertaining. Also off the kitchen is a 4 season sunroom with a wood burning stove and a mini split. The spacious living room opens through garden doors to a patio and screened-in deck, perfect for enjoying quiet evenings outdoors. The luxurious primary suite offers a peaceful retreat with two walk-in closets, a spa-inspired 5-piece ensuite, and access to the screened deck. Bamboo and ceramic flooring span the home and are complemented by in-floor radiant heating for year-round comfort, while central air conditioning keeps the space cool in warmer months. Additional living spaces include a versatile bonus room above the garage, a finished basement, and a double heated attached garage. Outdoors, the property continues to impress with a spacious 30x23 detached garage, insulated, wired, and heated, ideal for hobbies or extra storage, an in-ground pool and a picturesque private pond, creating your own personal oasis. All of this is set on a peaceful, landscaped lot, offering privacy, comfort, and a lifestyle of relaxation and luxury. (id:39198)
Property Details
Interior
Features
Basement Floor
Other
Storage
Cold room
6' x 15'3pc Bathroom
Exterior
Features
Property History
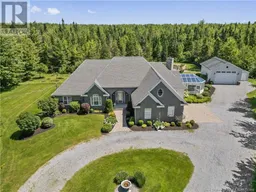 50
50
