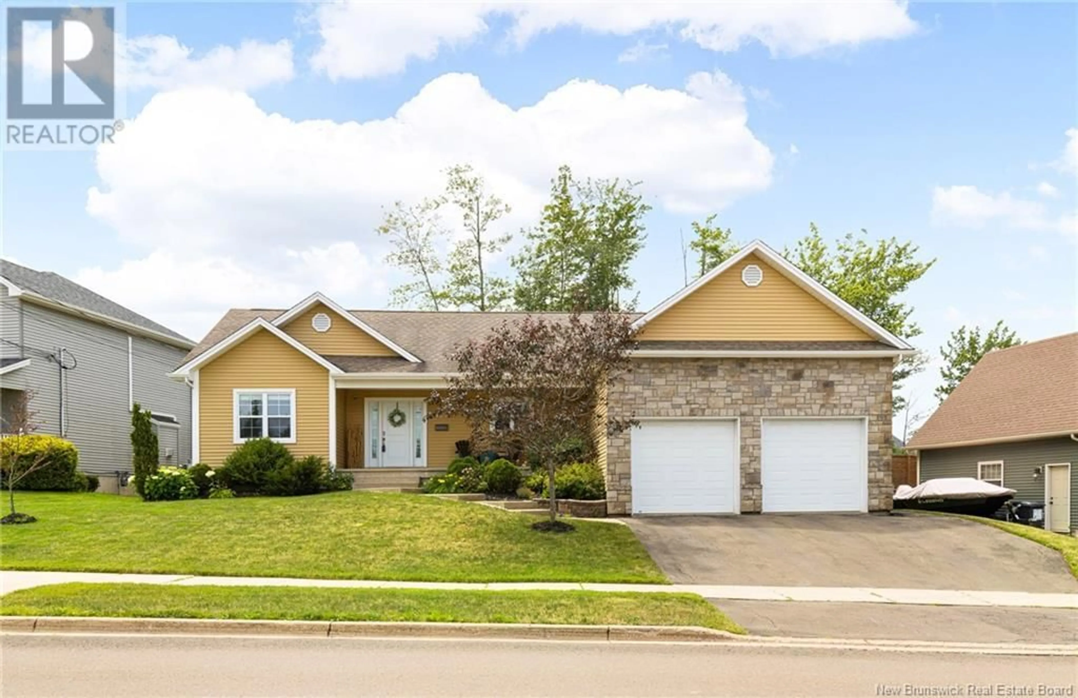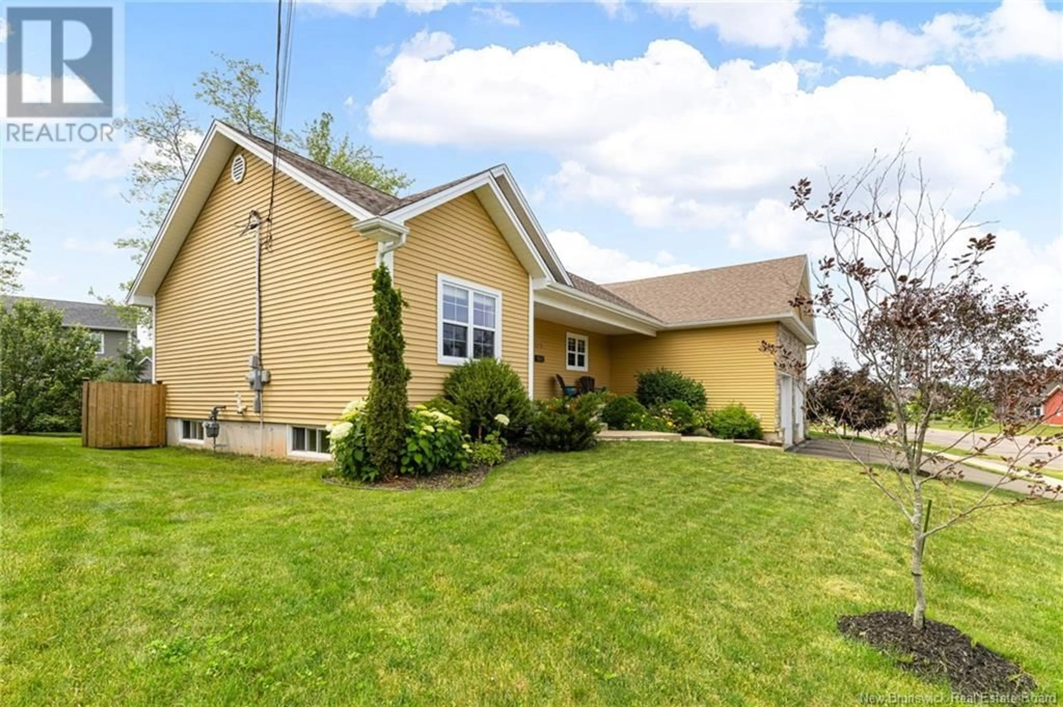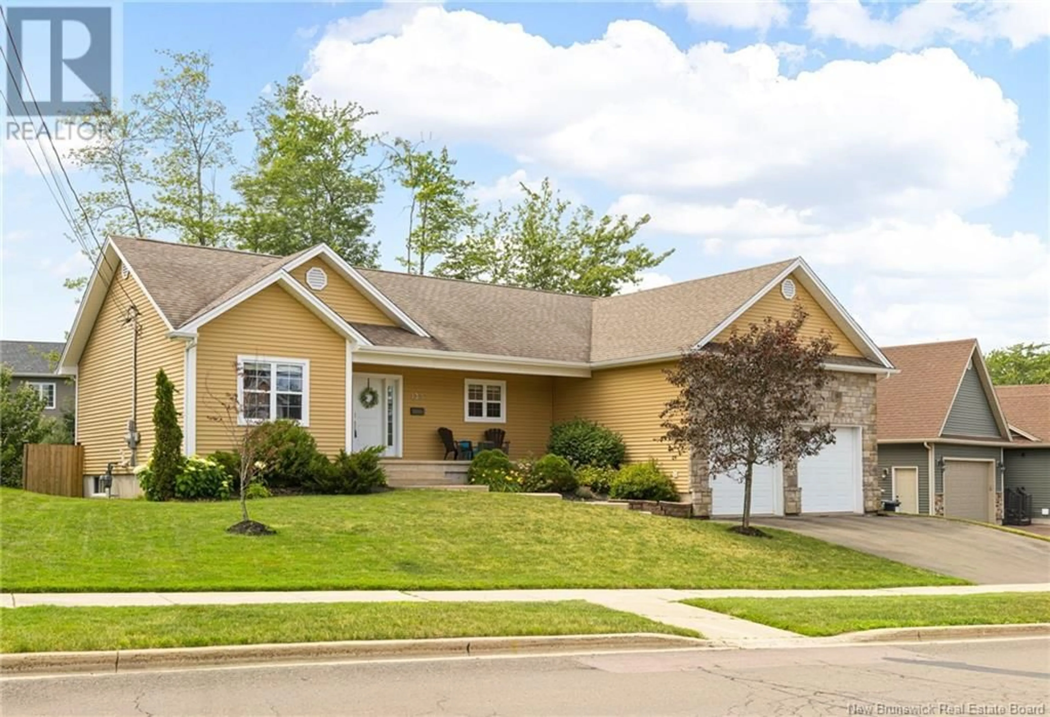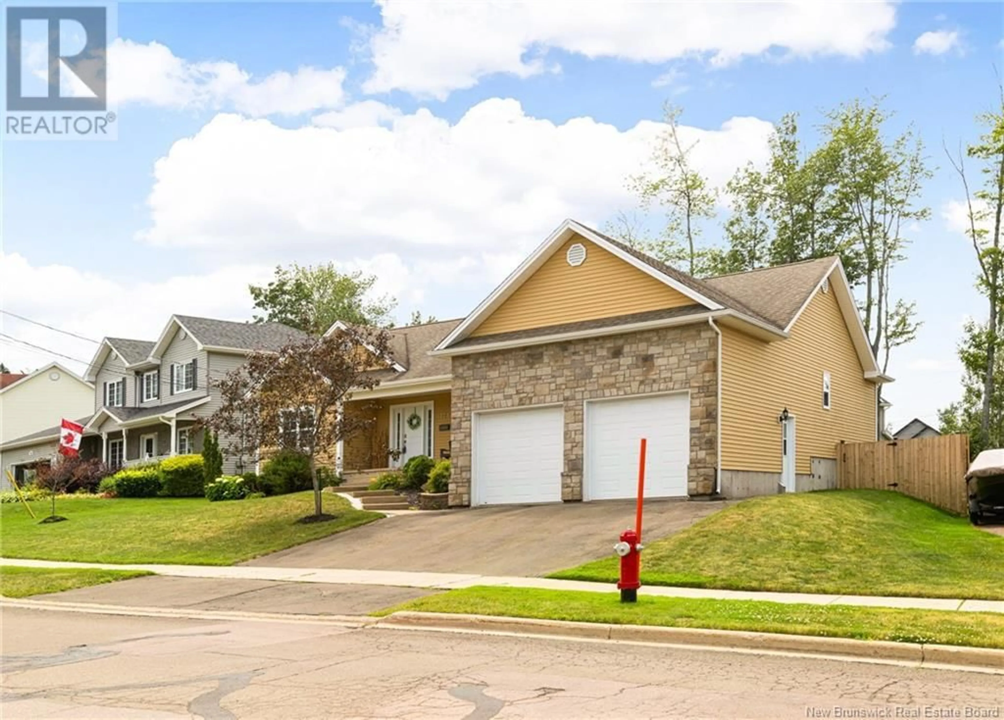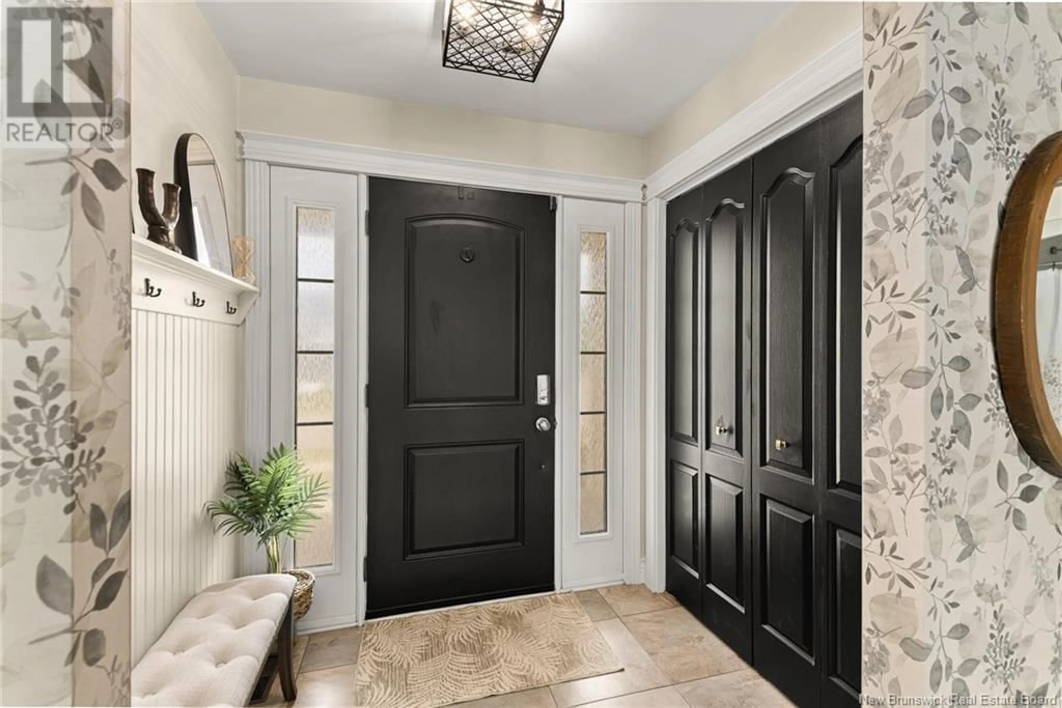123 ERINVALE DRIVE, Moncton, New Brunswick E1A6T4
Contact us about this property
Highlights
Estimated valueThis is the price Wahi expects this property to sell for.
The calculation is powered by our Instant Home Value Estimate, which uses current market and property price trends to estimate your home’s value with a 90% accuracy rate.Not available
Price/Sqft$204/sqft
Monthly cost
Open Calculator
Description
Welcome to 123 Erinvale Drive, Spacious, Stylish, and Ideally Located in Grove Hamlet, Moncton East. Built in 2009, this home offers the perfect blend of comfort and functionality, just minutes from schools, shopping, and amenities. The bright, open-concept main floor features a welcoming foyer, a living room with a cozy natural NATURAL GAS FIREPLACE, and a well-appointed kitchen with a large centre island, NATURAL GAS COOKTOP, wall oven, dishwasher, and garburator. The dining area leads to a 3-season covered SUNROOM, perfect for relaxing mornings or quiet evenings overlooking the backyard. The home is equipped with a NATURAL GAS CENTRAL AIR system offering efficient heating and air conditioning throughout. The spacious primary bedroom is thoughtfully positioned on its own side of the home, offering added privacy from the two additional bedrooms. It includes a walk-in closet and ensuite with double vanity, jacuzzi tub, and stand-up shower. Two additional bedrooms, a second full bath, and a mudroom/laundry area with storage complete the main level. The fully finished basement adds a large family room, games room, two bedrooms, a third full bath, a storage room, and a cold room, ideal for guests, hobbies, or a growing family. Outside, enjoy a FULLY FENCED BACKYARD, a deck, and a double attached garage. Dont miss your chance to own this thoughtfully designed home in one of Monctons most desirable neighbourhoods. Don't wait and book your private showing today! (id:39198)
Property Details
Interior
Features
Basement Floor
Bedroom
10' x 12'3''Bedroom
8'9'' x 10'4pc Bathroom
Games room
12'7'' x 26'1''Property History
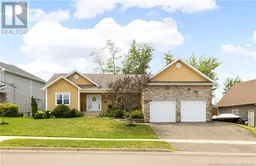 48
48
