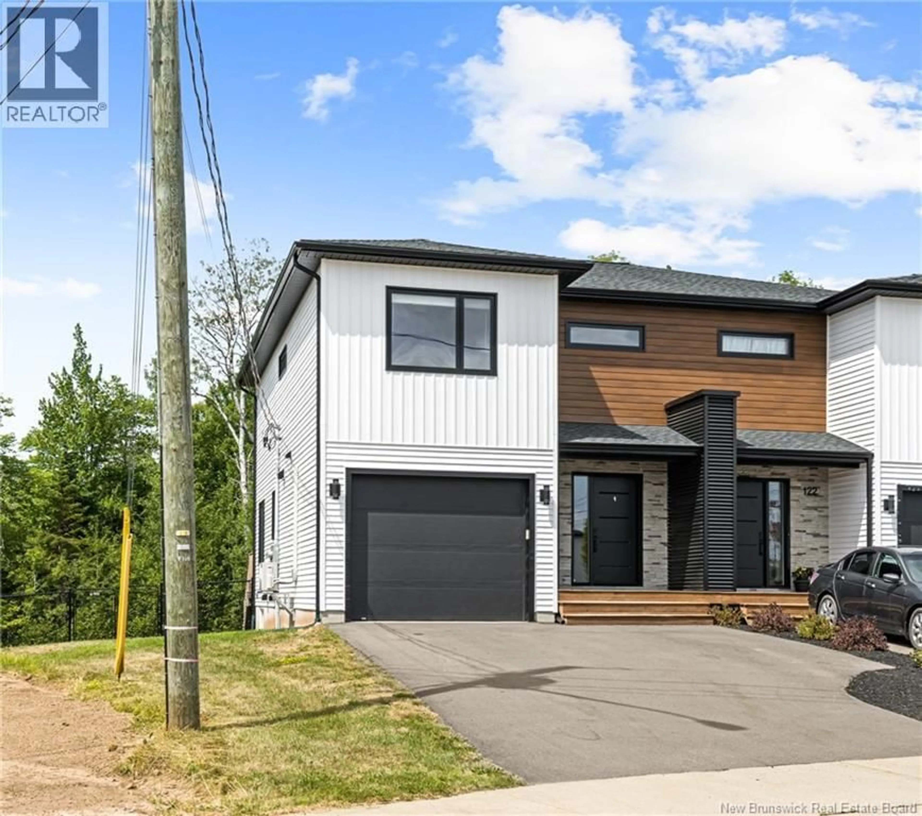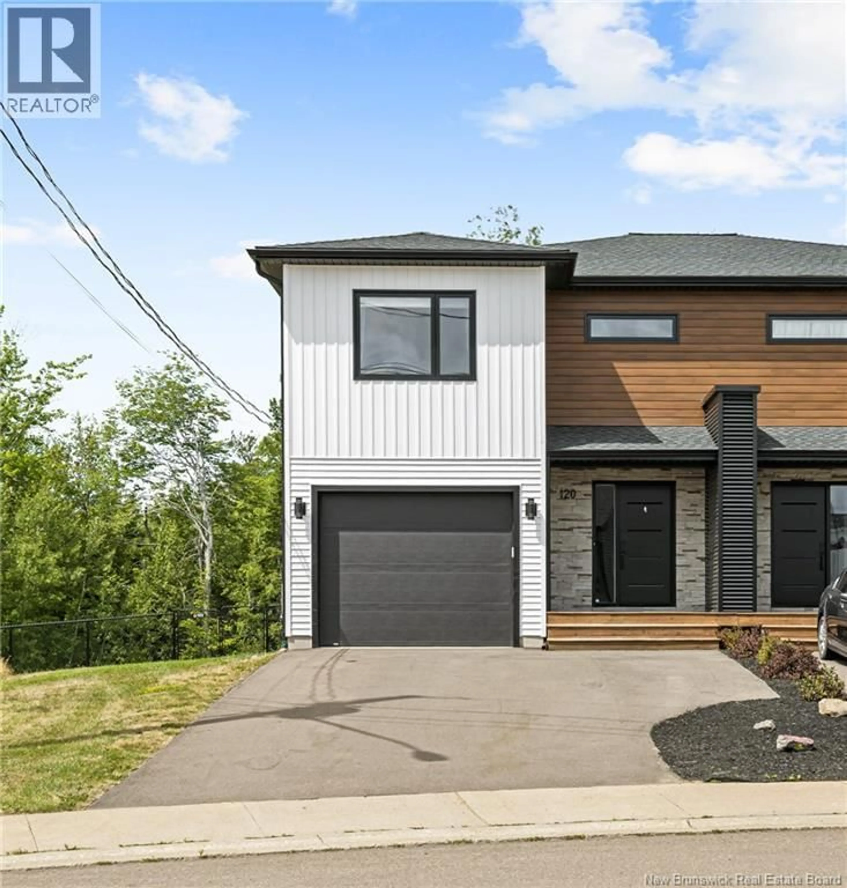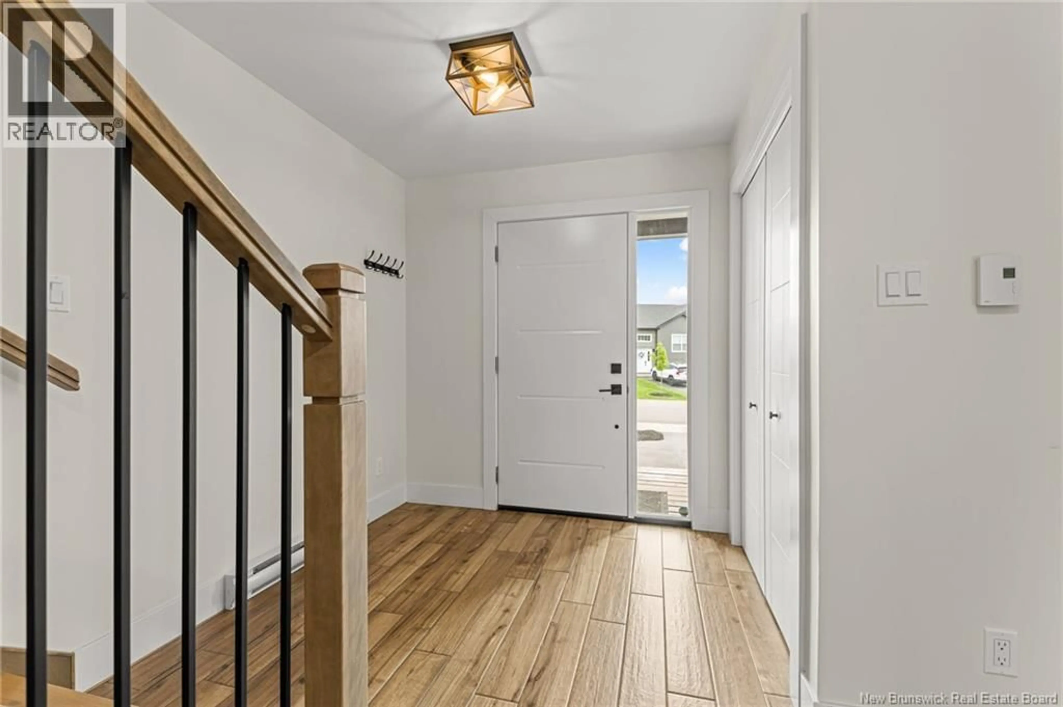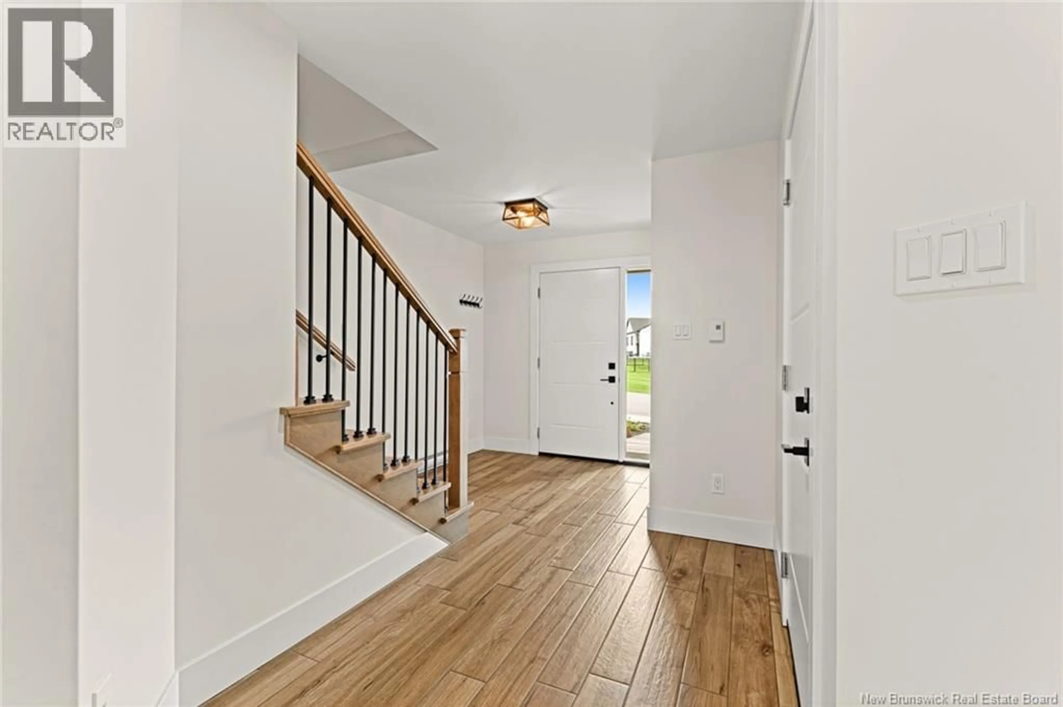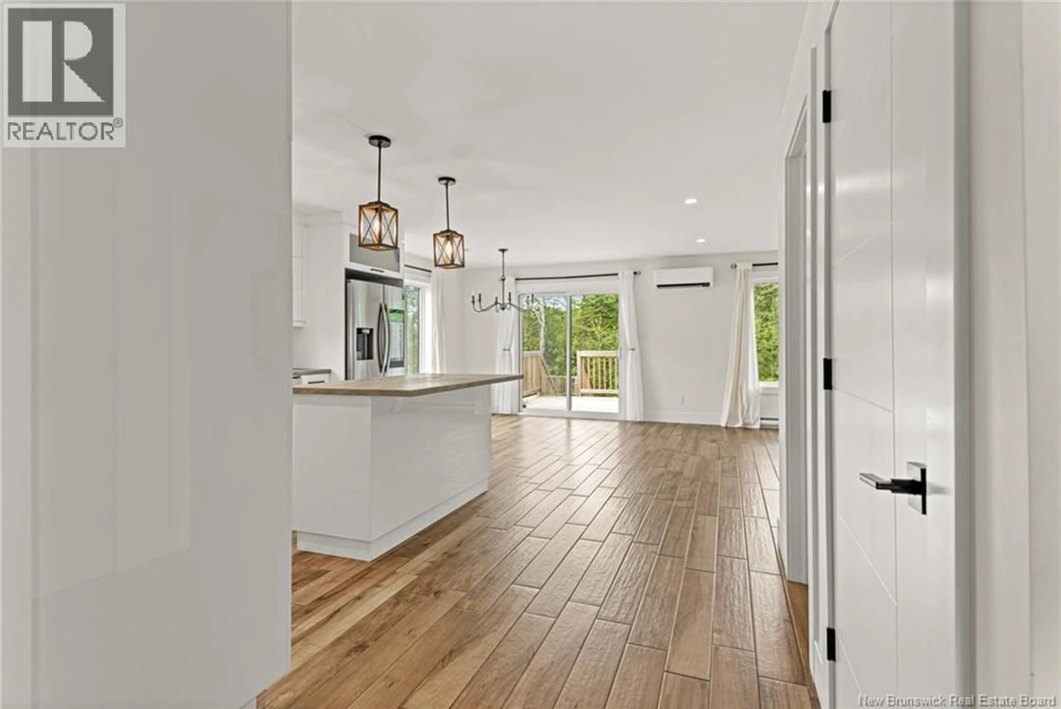120 FRANCFORT, Moncton, New Brunswick E1G5W6
Contact us about this property
Highlights
Estimated valueThis is the price Wahi expects this property to sell for.
The calculation is powered by our Instant Home Value Estimate, which uses current market and property price trends to estimate your home’s value with a 90% accuracy rate.Not available
Price/Sqft$279/sqft
Monthly cost
Open Calculator
Description
*** MODERN 2 STOREY SEMI-DETACHED // FENCED BACKYARD // 2 MINI-SPLIT HEAT PUMPS // 4 BEDS AND 3.5 BATHS // FULLY FINISHED // ATTACHED SINGLE GARAGE *** Welcome to 120 Francfort, located in the desirable Evergreen Park area of Moncton North, this well-maintained, modern-style 2 storey semi is only a few years old and is ready for its new lucky owner! A nice foyer with large double door closet and garage entrance welcomes you to the main floor which is FLOODED WITH NATURAL LIGHT and features an open concept kitchen/dining/living area complete with a mini-split for your cooling and heating comfort. The living room with SHIPLAP ACCENT and ELECTRIC FIREPLACE flows into the kitchen featuring WHITE CABINETRY, NICE BACKSPLASH and CENTRE ISLAND, and a nice, bright dining area with patio doors to your back deck with PRIVACY WALL overlooking the fenced backyard. A 2pc powder room completes this floor. The second floor includes another mini-split, a primary bedroom with large WALK-IN CLOSET and gorgeous 5pc SPA-LIKE ENSUITE, 2 additional good size bedrooms, 3pc family/guest bath, and a handy laundry closet. The basement is finished and offers a large FAMILY ROOM, 4th BEDROOM, another full 4pc bathroom, and 2 storage rooms. This home also offers modern fixtures and features throughout and an attached single car garage. NOTE: Lot size is approximate as entire lot to be subdivided prior to closing. PID and PAN subject to change. Current taxes and assessment are for both units on lot. (id:39198)
Property Details
Interior
Features
Basement Floor
4pc Bathroom
5'2'' x 8'6''Bedroom
10'5'' x 10'10''Family room
22'5'' x 11'0''Property History
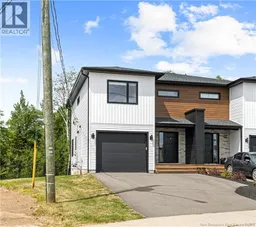 42
42
