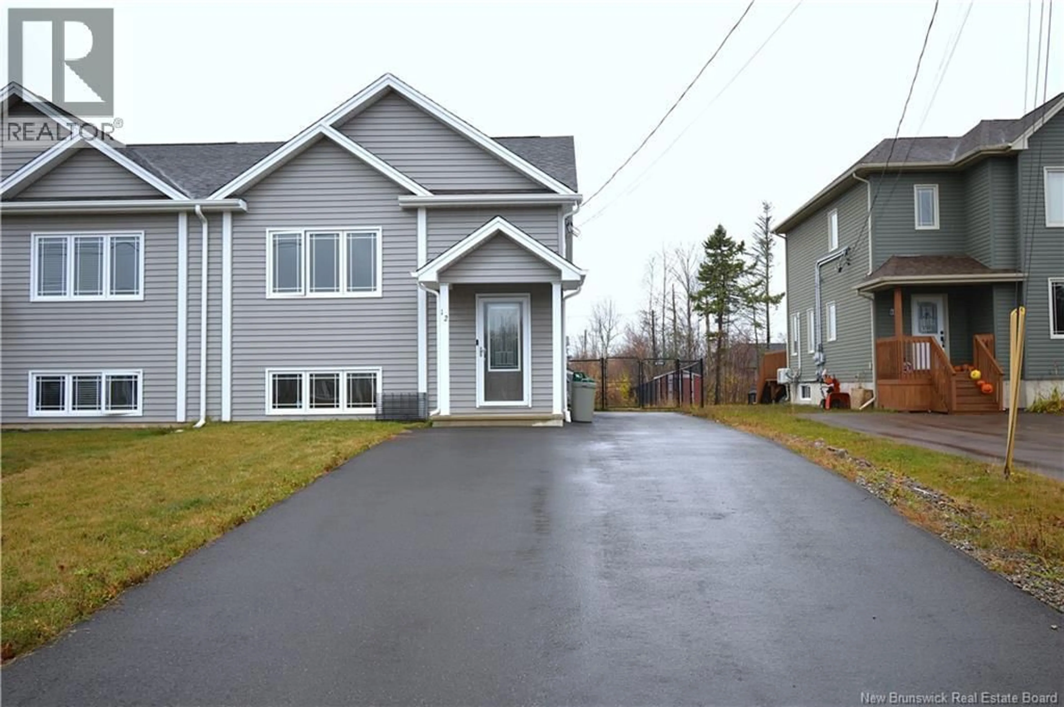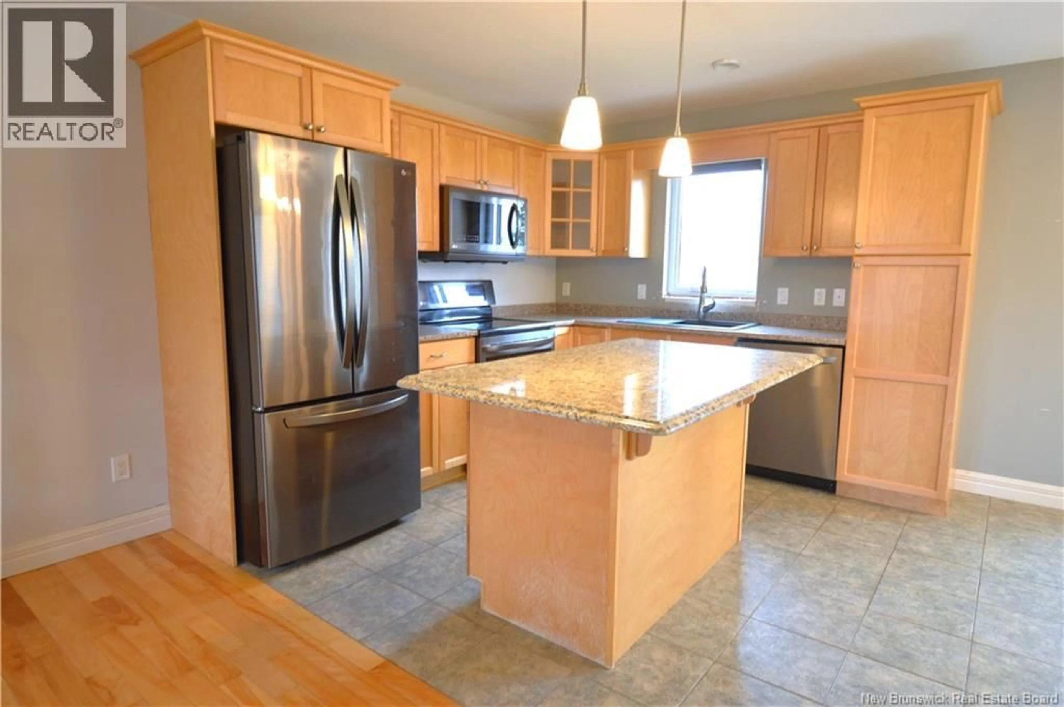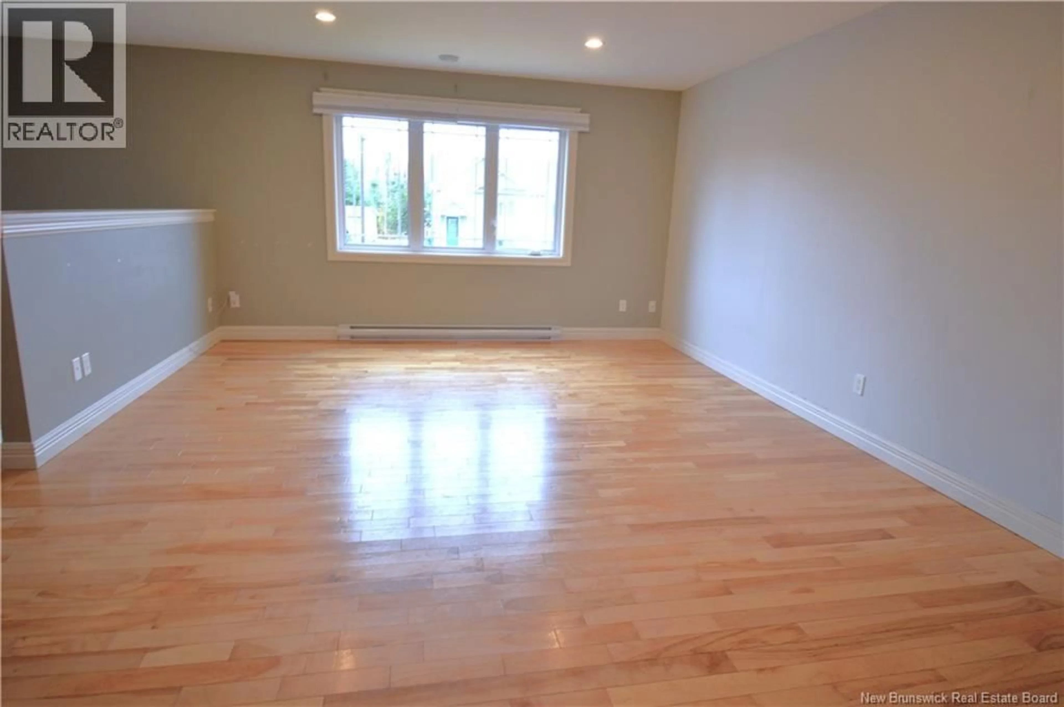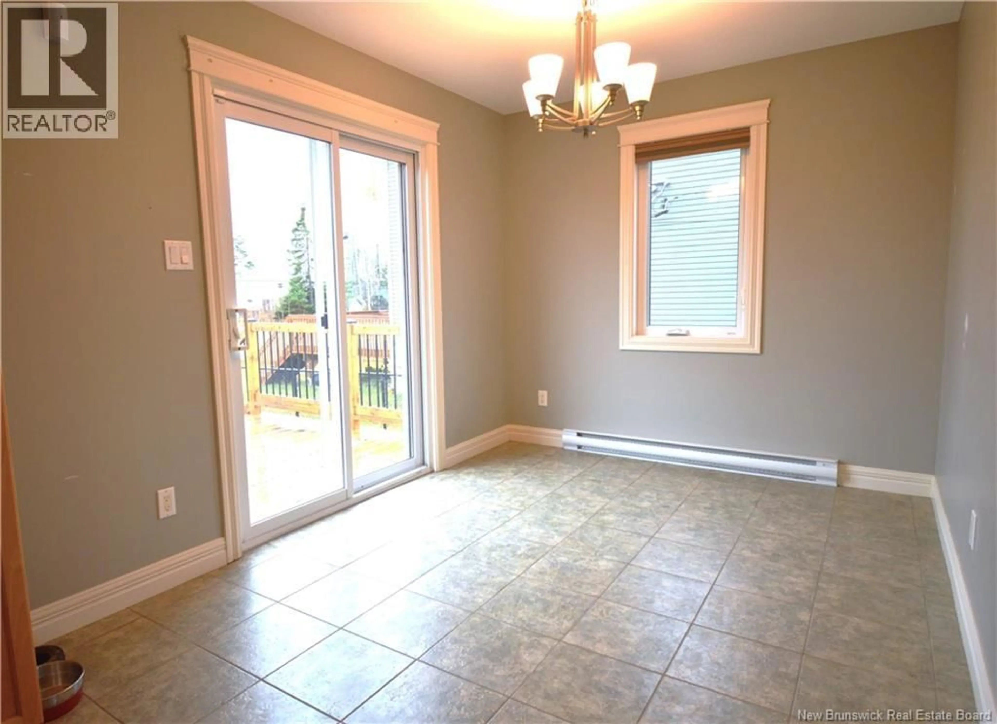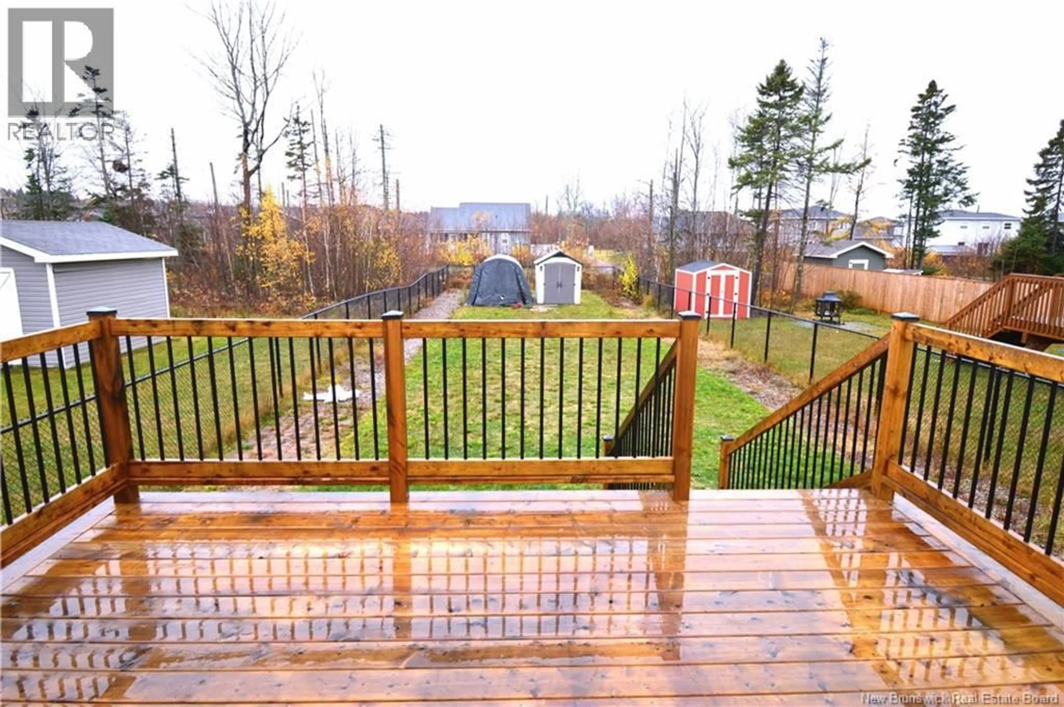12 JANICK CRESCENT, Moncton, New Brunswick E1A9L6
Contact us about this property
Highlights
Estimated valueThis is the price Wahi expects this property to sell for.
The calculation is powered by our Instant Home Value Estimate, which uses current market and property price trends to estimate your home’s value with a 90% accuracy rate.Not available
Price/Sqft$214/sqft
Monthly cost
Open Calculator
Description
Welcome to 12 Janick, Moncton! This split semi-detached home is nestled in the highly sought-after Grove Hamlet neighborhood, needing some TLC, this is an opportunity for the handy man. As you step inside, you'll immediately notice the modern and stylish finishes throughout. The spacious living area boasts an abundance of natural light, creating a warm and inviting atmosphere. The upgraded quartz countertop the kitchen add a touch of elegance, making meal prep an absolute joy. With three generous bedrooms, there's plenty of space for a growing family or for those needing a home office or hobby room. The full bathroom is beautifully appointed and features all the amenities you need for a relaxing retreat. Additionally, the convenience of a half bathroom ensures that everyone's needs are met. One of the highlights of this property is the oversized fully fenced lot, providing ample outdoor space for gardening, entertaining, or simply unwinding after a long day. The baby barn offers additional storage for all your outdoor equipment and tools. This home is situated in a highly desirable neighborhood known for its friendly community atmosphere. With convenient access to schools, parks, shopping centers, and various amenities, you'll find everything you need just moments away. Schedule your private showing today! (id:39198)
Property Details
Interior
Features
Basement Floor
Bedroom
11'8'' x 12'1''4pc Bathroom
5'0'' x 5'8''Bedroom
8'0'' x 11'8''Bedroom
11'7'' x 12'1''Property History
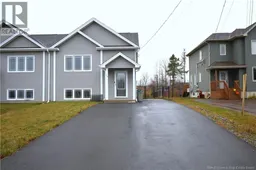 8
8
