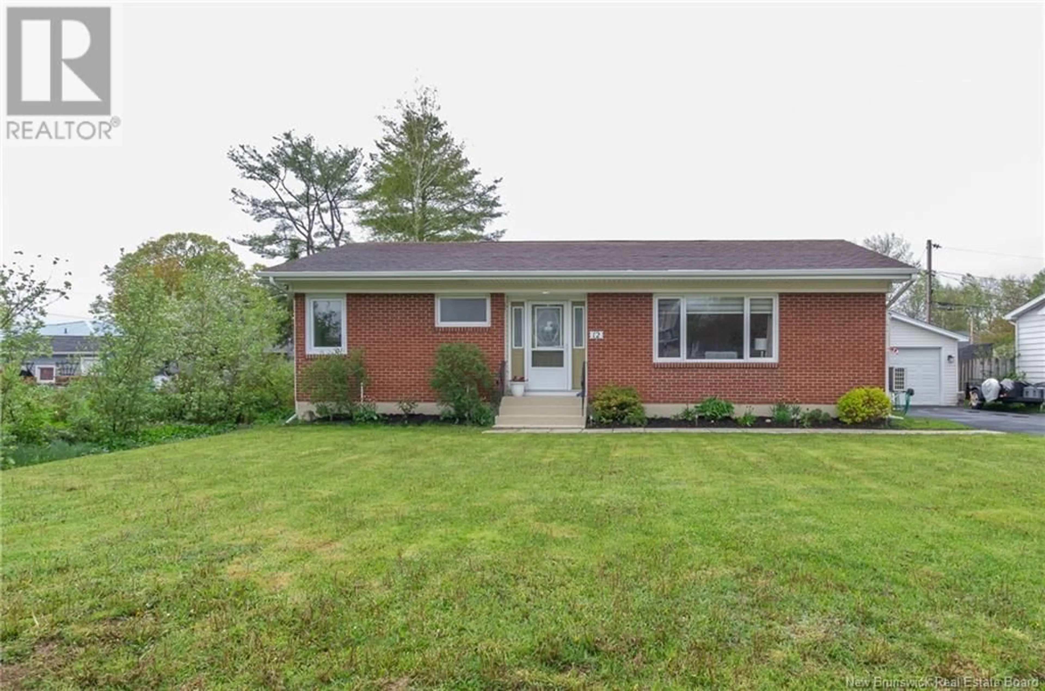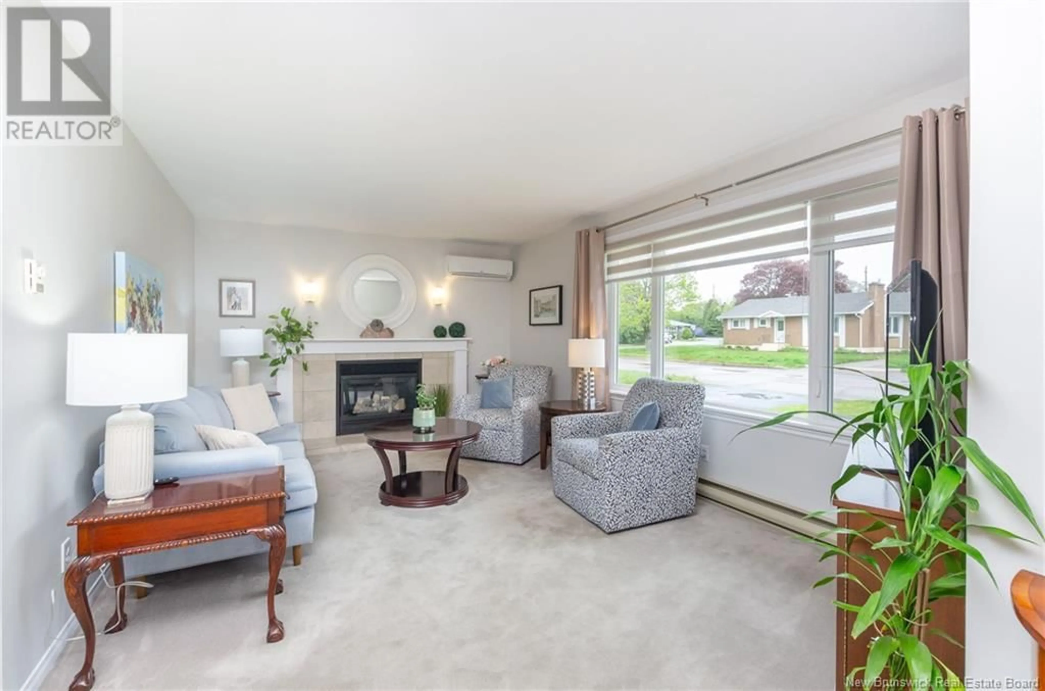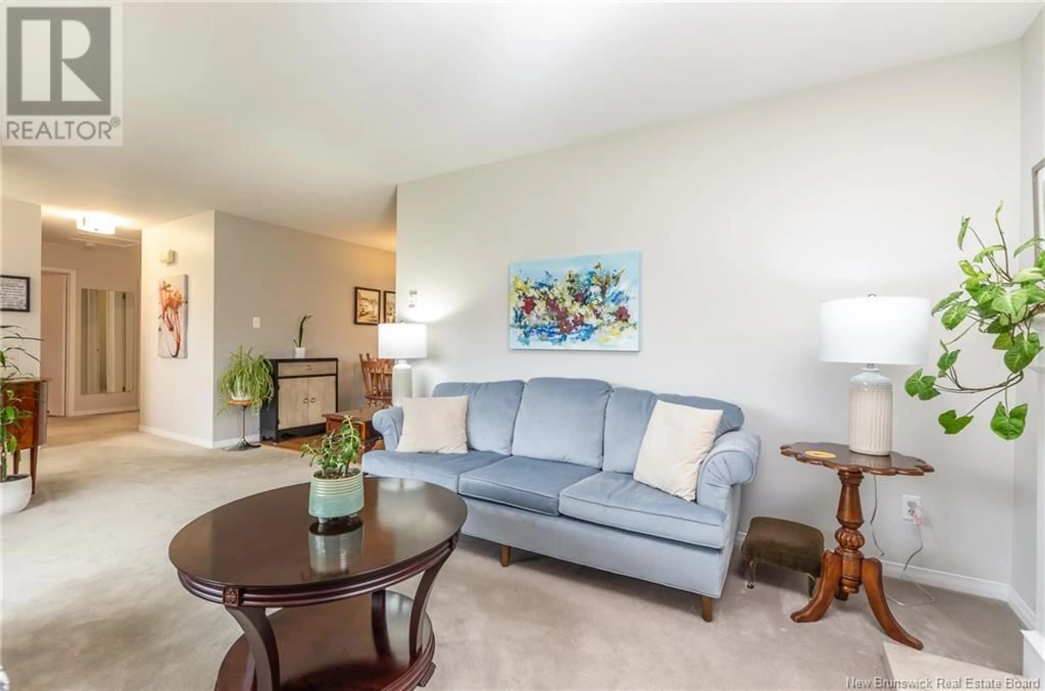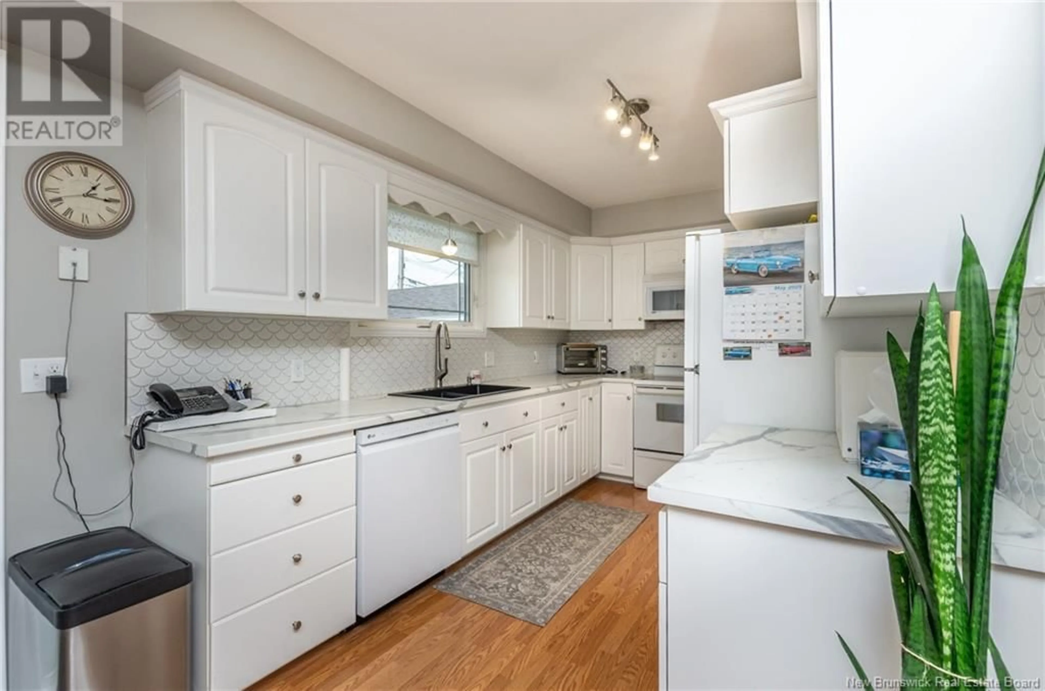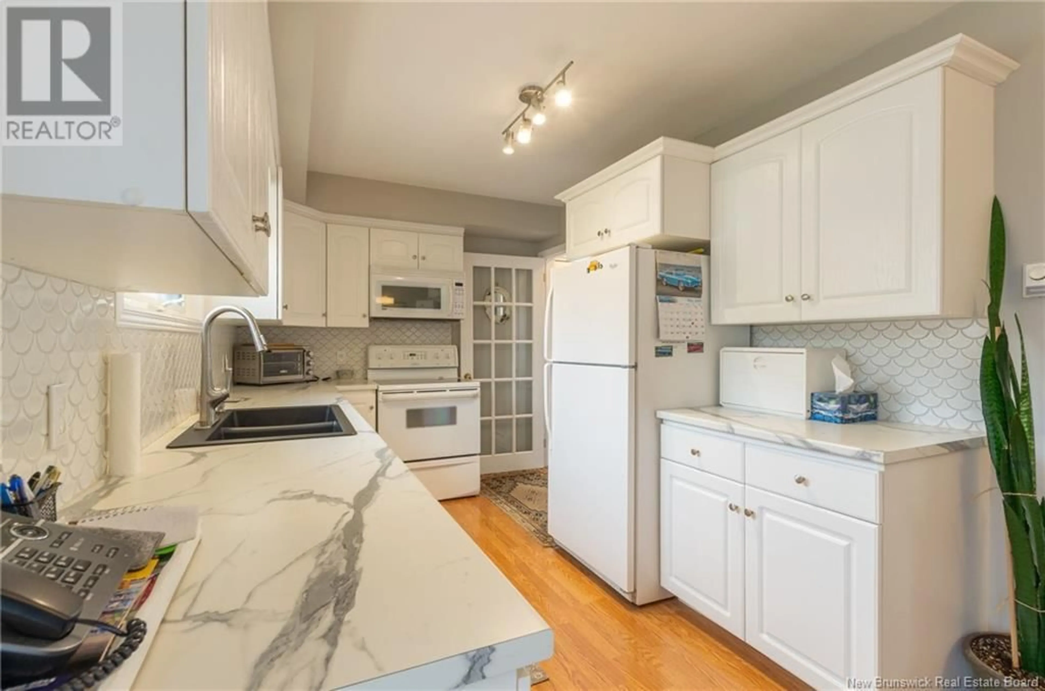12 GALAXY DRIVE, Moncton, New Brunswick E1A4L9
Contact us about this property
Highlights
Estimated ValueThis is the price Wahi expects this property to sell for.
The calculation is powered by our Instant Home Value Estimate, which uses current market and property price trends to estimate your home’s value with a 90% accuracy rate.Not available
Price/Sqft$352/sqft
Est. Mortgage$1,589/mo
Tax Amount ()$3,224/yr
Days On Market17 hours
Description
Charming Bungalow with Income Potential & Stunning Outdoor Features Welcome to 12 Galaxy a beautiful, well-maintained bungalow offering comfort, versatility, and curb appeal in a peaceful neighborhood. This move-in-ready home is full of upgrades and features that make it perfect for families, downsizers, or savvy buyers seeking income potential.The front of the home is brick wall. Gorgeous backyard featuring a pergola on pavers perfect for relaxing or entertaining.Spacious double paved driveway for multiple vehicles.Large detached garage ideal for storage, a workshop, or parking.Inside you have a bright white kitchen with ample storage and a cozy dining area. Separate living room with a warm propane fireplace.Three bedrooms with natural light .A 4-piece bathroom completes the main level.Finished basement with separate kitchen.Newly renovated 3-piece bathroom Comfortable family room. Bonus non-conforming bedroom great for guests or rental use.This home blends lifestyle and functionality, with a backyard oasis and flexible living spaces both upstairs and down. Wood Pergola 12' X 14' . Garage 16' X 24' . Storage Shed 6'X8. Deck 12' X 13'. Whether you're looking for a forever home or an investment opportunity, 12 Galaxy has it all. Dont miss your chance book your showing today! (id:39198)
Property Details
Interior
Features
Basement Floor
Laundry room
4' x 6'3pc Bathroom
Bedroom
10' x 15'Family room
11' x 17'Property History
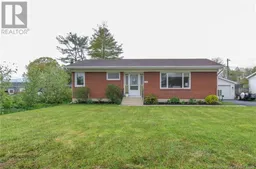 31
31
