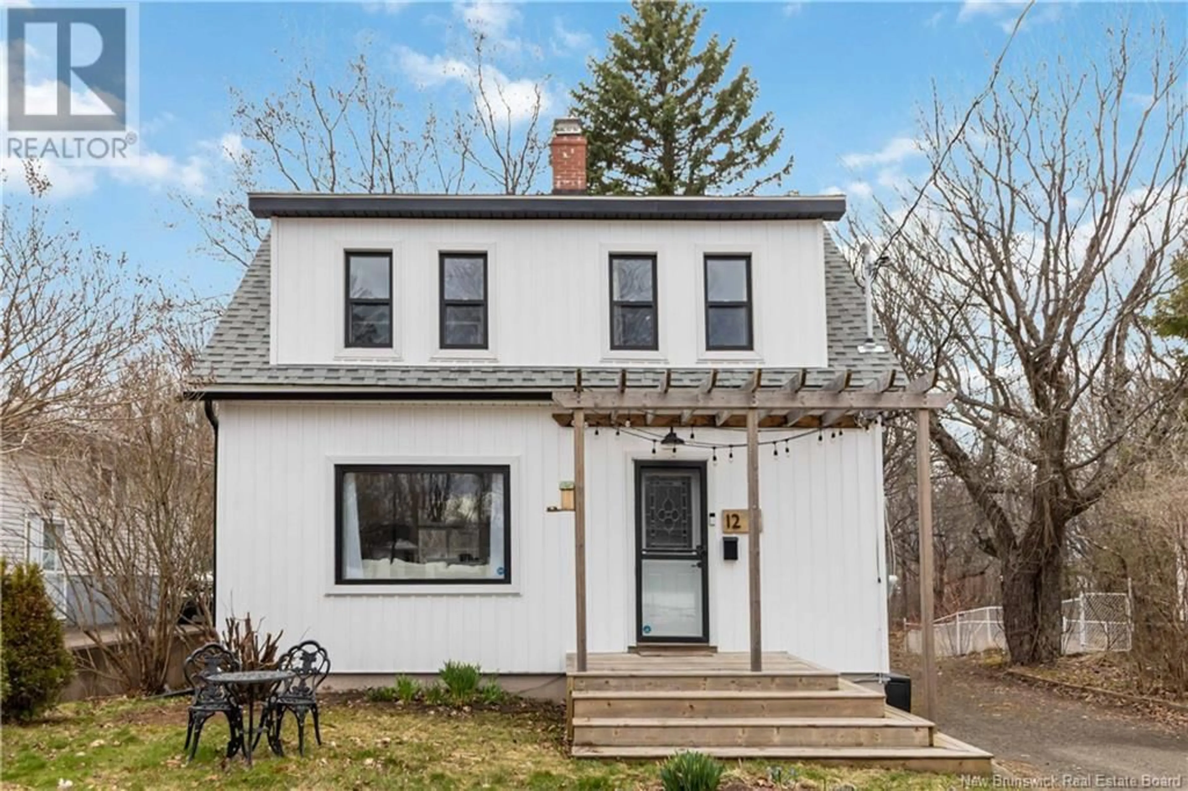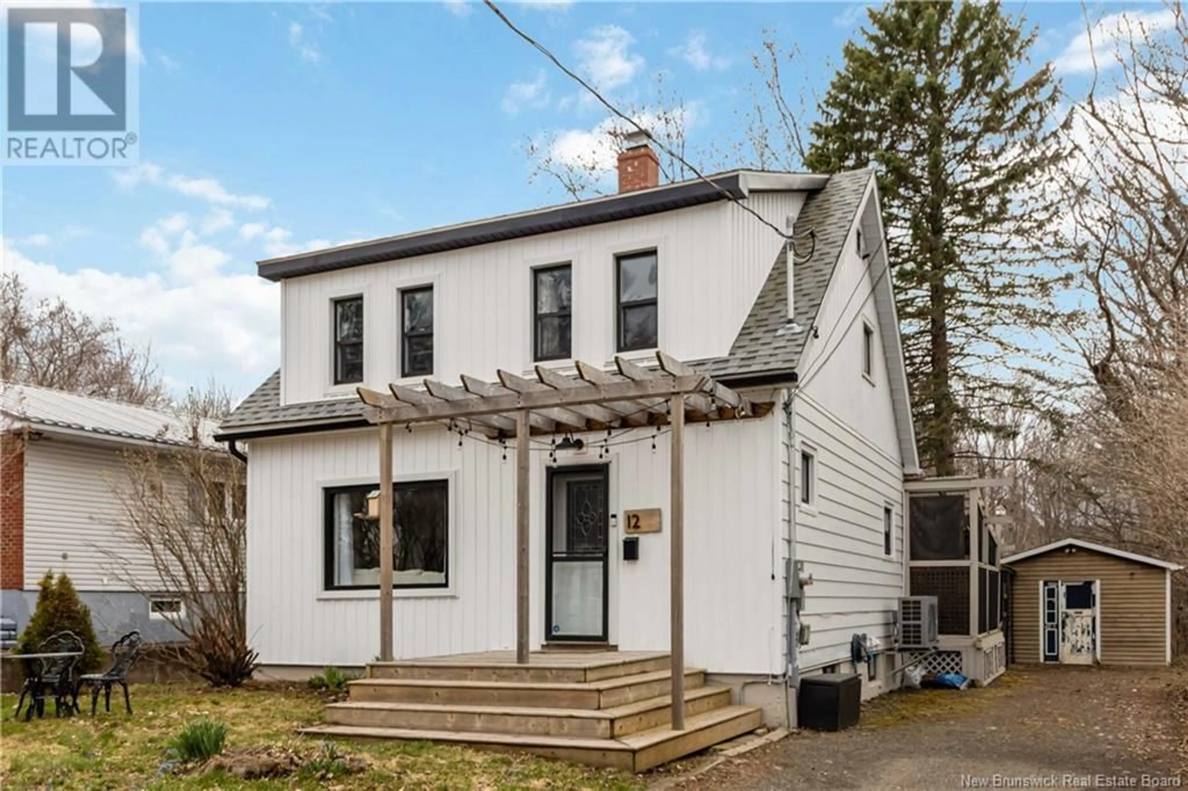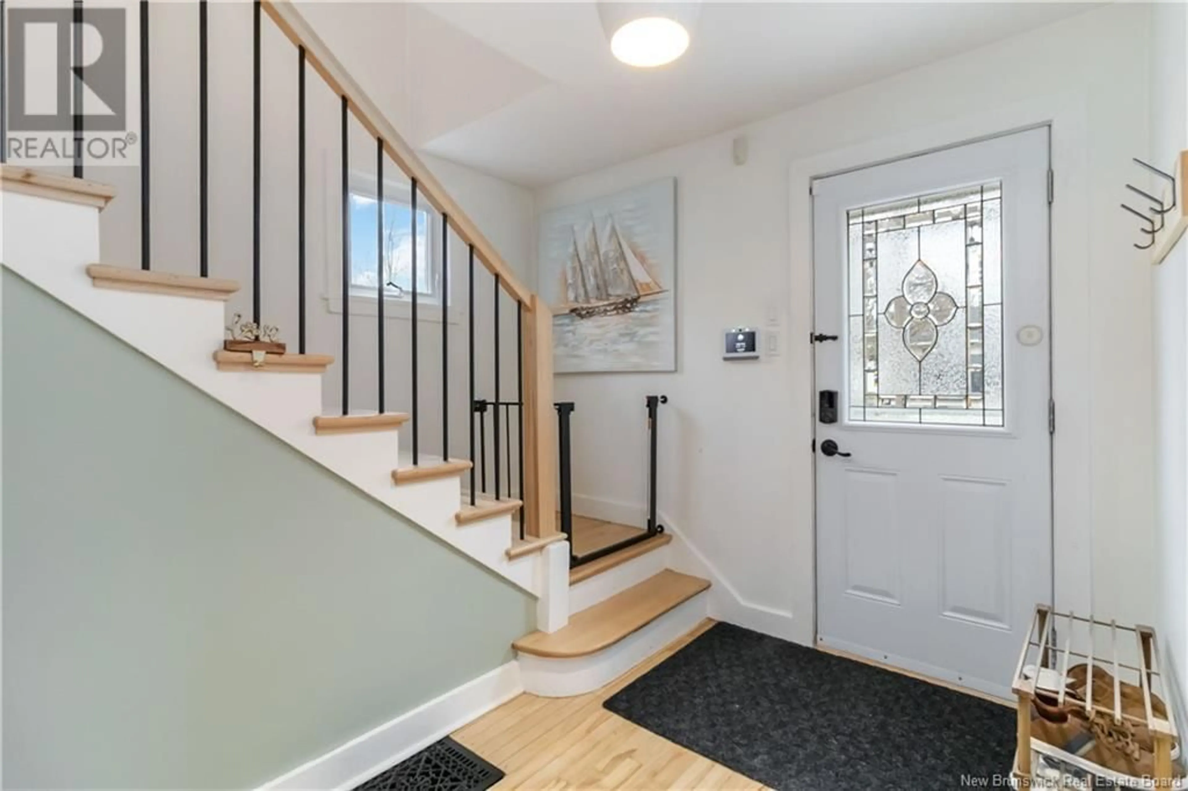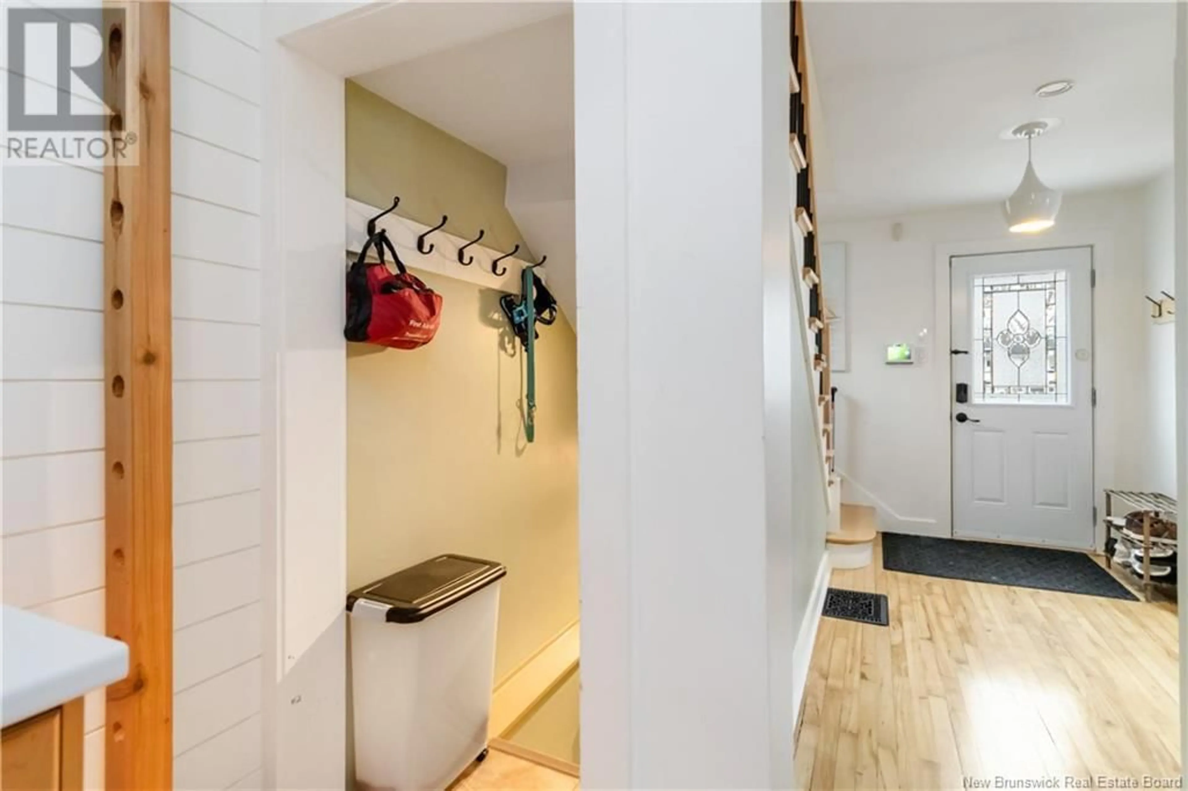12 FIELDING STREET, Moncton, New Brunswick E1A3T6
Contact us about this property
Highlights
Estimated ValueThis is the price Wahi expects this property to sell for.
The calculation is powered by our Instant Home Value Estimate, which uses current market and property price trends to estimate your home’s value with a 90% accuracy rate.Not available
Price/Sqft$357/sqft
Est. Mortgage$1,585/mo
Tax Amount ()$4,300/yr
Days On Market21 hours
Description
Stylish, spacious, and tucked away on an extra-long treed lot with no rear neighbours! Welcome to 12 Fielding, a hidden gem in Moncton East. This beautiful, updated home is full of character and thoughtful upgrades, offering comfort, charm, and privacy. Step inside and youll find refinished hardwood floors, mini-split heat pumps, and a cozy living room with eye-catching wood ceiling beams. The adjoining den or dining room features a woodstove for those cozy nights in, and opens into a bright office/mudroom combo with a handy two-piece bath. The kitchen features shiplap accents, floating shelves, and newer fixtures including a dishwasher, sink, and faucet. Upstairs offers three bedrooms, including a primary with a mini-split, and a stylishly updated full bathroom with a custom walk-in tiled shower. The refinished hardwood staircase adds even more warmth and charm to the upper level. Downstairs, the dry basement provides a comfortable family room, a dedicated office area, and tons of storage with built-in shelving. Outside, the private backyard is a standout feature. With no one behind you and mature trees lining the property, the outdoor space includes a spacious deck with pergola and a large baby barn. This home has seen some fantastic recent updates, including a new roof on both the house and baby barn, updated gutters, refreshed front vinyl siding and deck, stylish new light fixtures, and upgraded mini-splits and windows. Book your showing today! (id:39198)
Property Details
Interior
Features
Second level Floor
Other
3pc Bathroom
7'5'' x 6'8''Bedroom
11'8'' x 7'2''Bedroom
10'0'' x 11'0''Property History
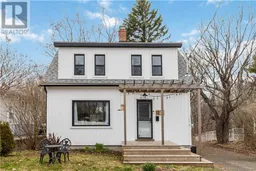 47
47
