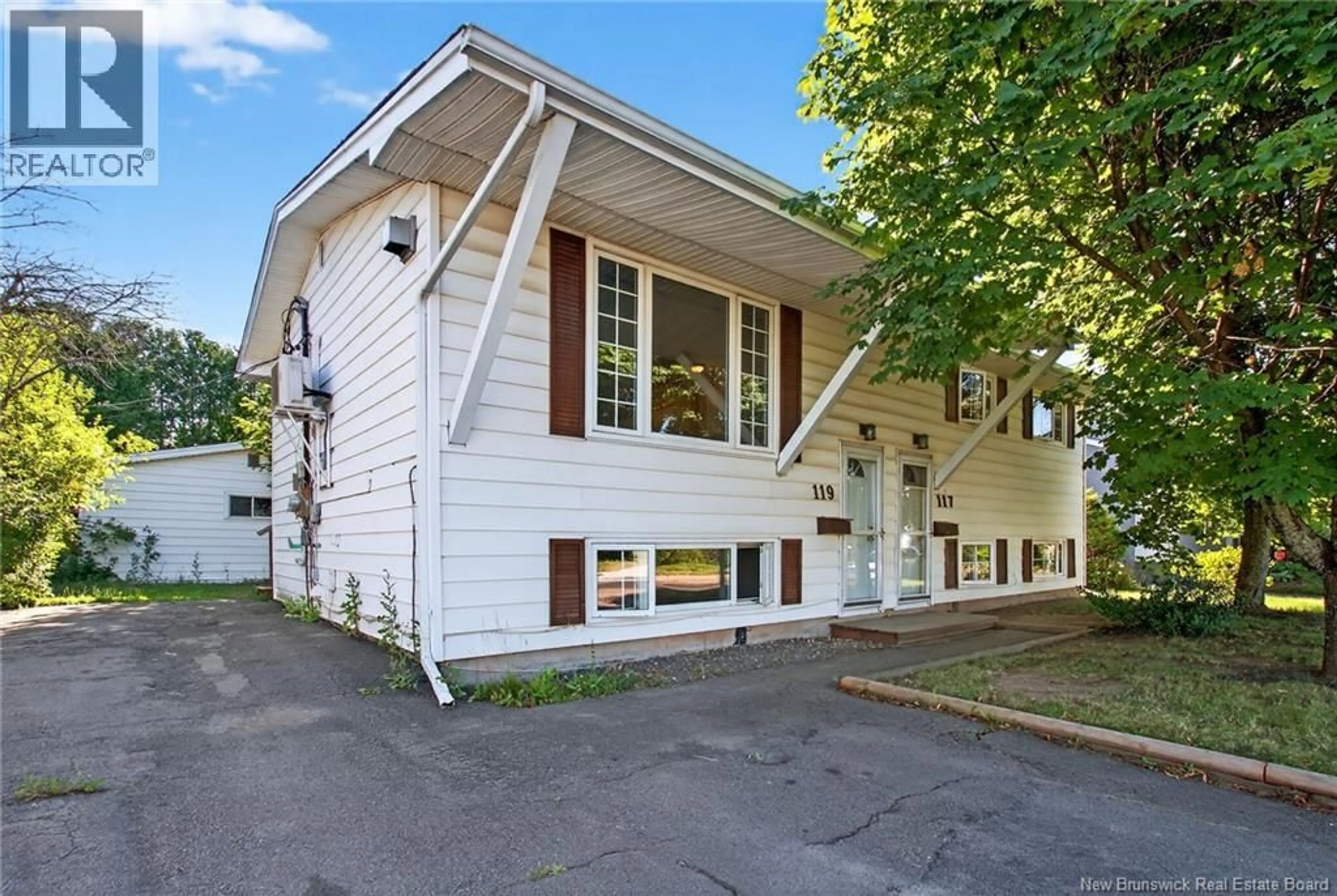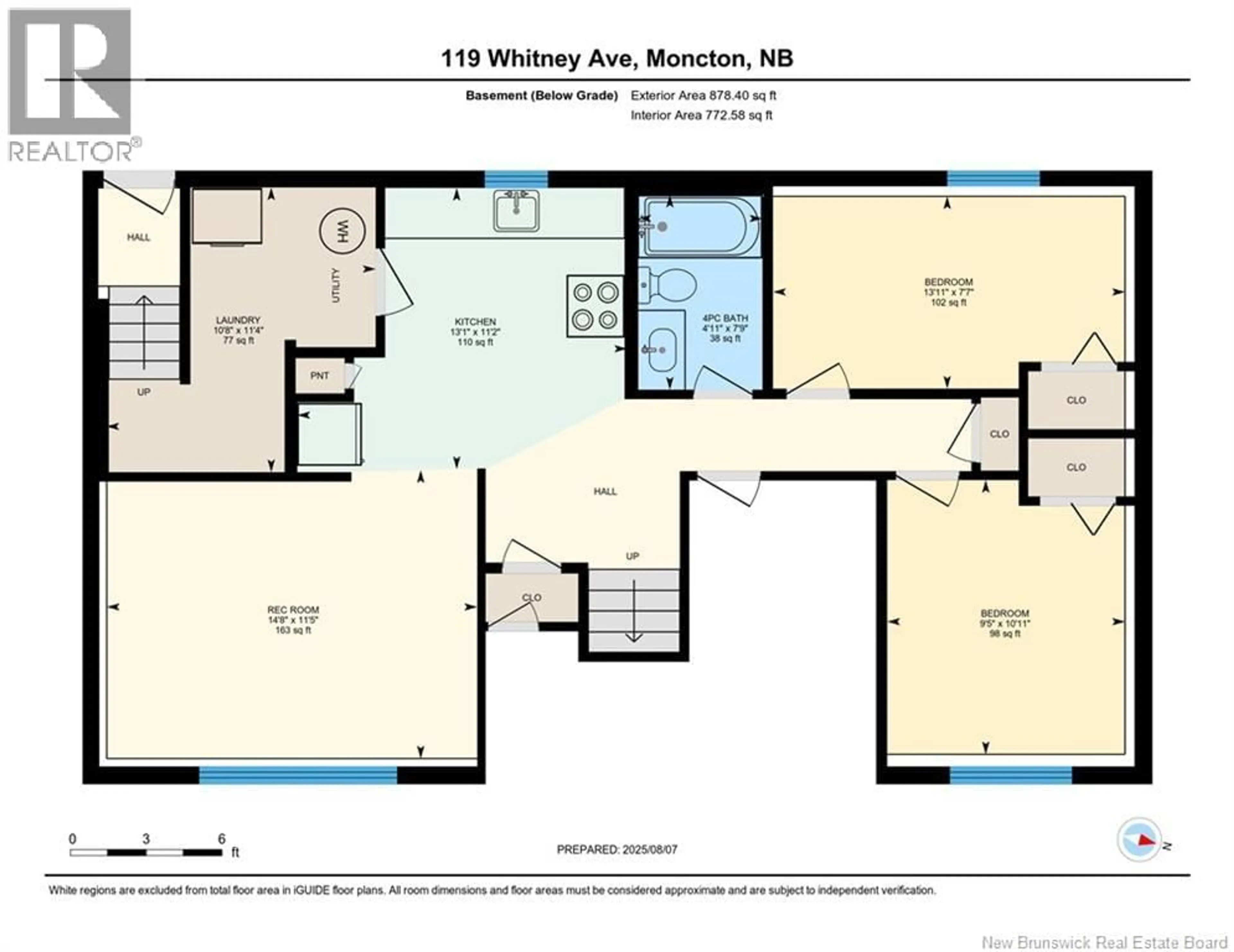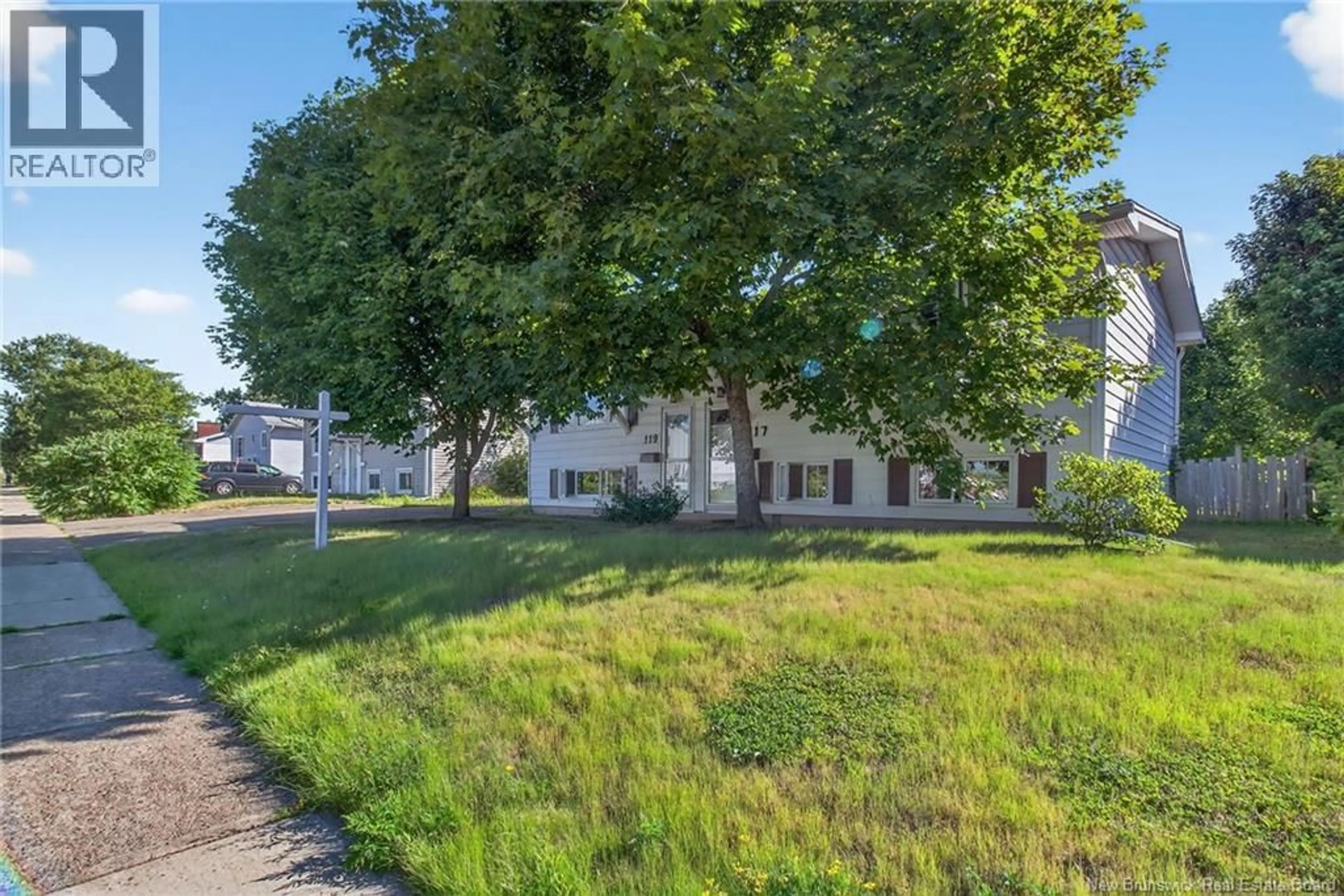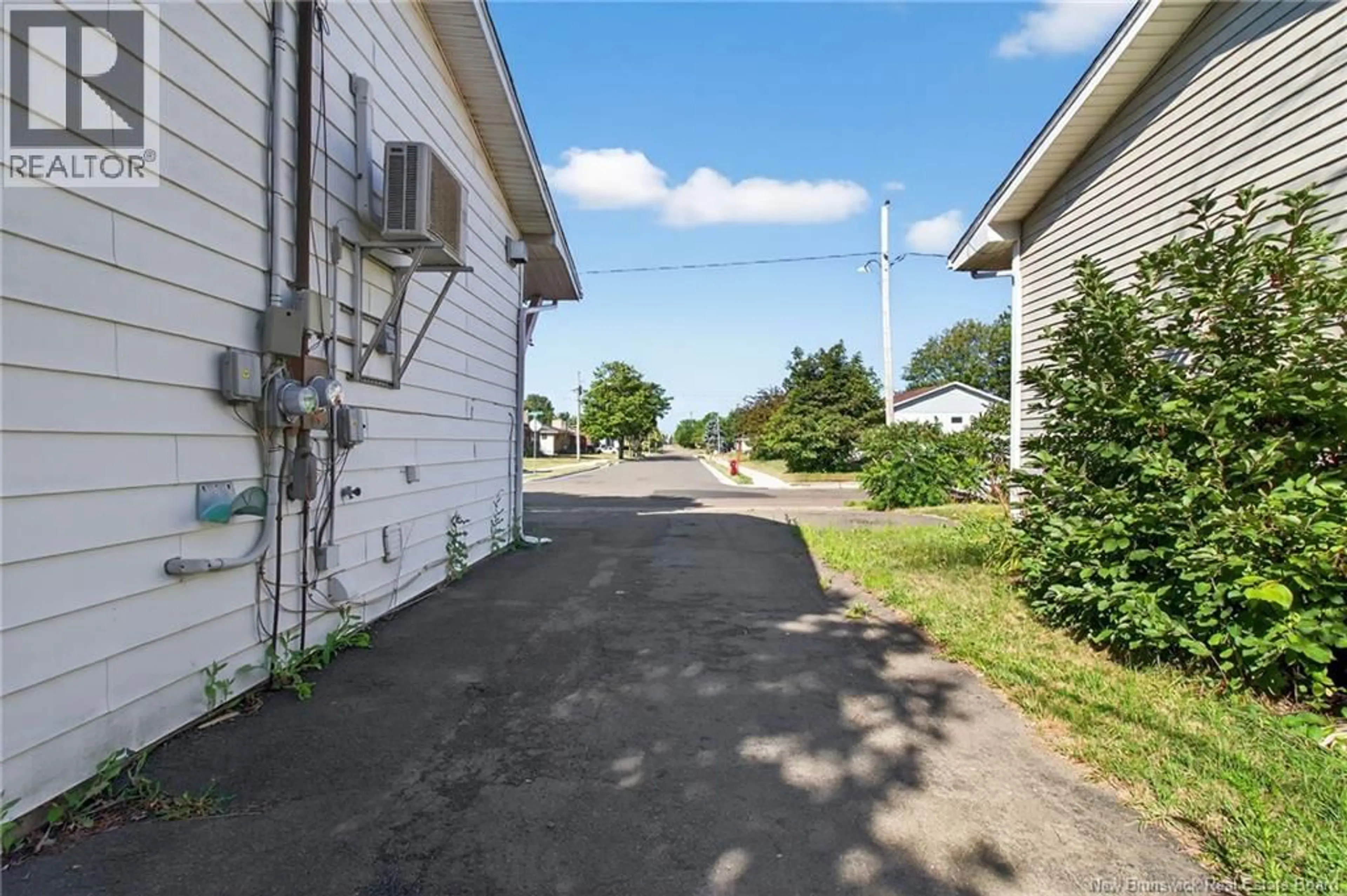119 WHITNEY AVENUE, Moncton, New Brunswick E1C8C7
Contact us about this property
Highlights
Estimated valueThis is the price Wahi expects this property to sell for.
The calculation is powered by our Instant Home Value Estimate, which uses current market and property price trends to estimate your home’s value with a 90% accuracy rate.Not available
Price/Sqft$439/sqft
Monthly cost
Open Calculator
Description
Investor Alert or Mortgage Helper! Welcome to 117/119 Whitney Avenue, a spacious up-and-down duplex for sale in Moncton, ideally situated in the highly sought-after Birchmount neighborhood. Whether you're looking to grow your real estate portfolio or live in one unit and rent the other, this raised ranch-style home offers endless potential.The upper unit features 2 bright bedrooms, a full bathroom, and open living areas, while the lower unit includes 3 good sized bedrooms and two private entrances perfect for multi-family living or rental income. Each unit comes equipped with its own laundry area, separate entrances, and individual power meters keeping utility costs completely independent for each tenant. Sitting on an oversized lot, the outdoor space is ideal for families, gardeners, or future development. Enjoy the benefits of being close to top-rated schools, local parks, sports arenas, and public transit, all within one of Monctons most desirable residential areas. Great investment opportunity Explore the full property: 3D virtual tour, floor plans, drone footage, and more available in the clickable listing links Whether you're a first-time investor or seasoned landlord, 117 Whitney Ave is a turn-key income property in an unbeatable location. (id:39198)
Property Details
Interior
Features
Main level Floor
4pc Bathroom
8'0'' x 7'10''Primary Bedroom
11'5'' x 19'9''Dining room
11'5'' x 11'9''Kitchen
11'5'' x 9'3''Property History
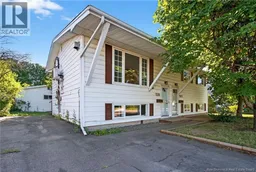 47
47
