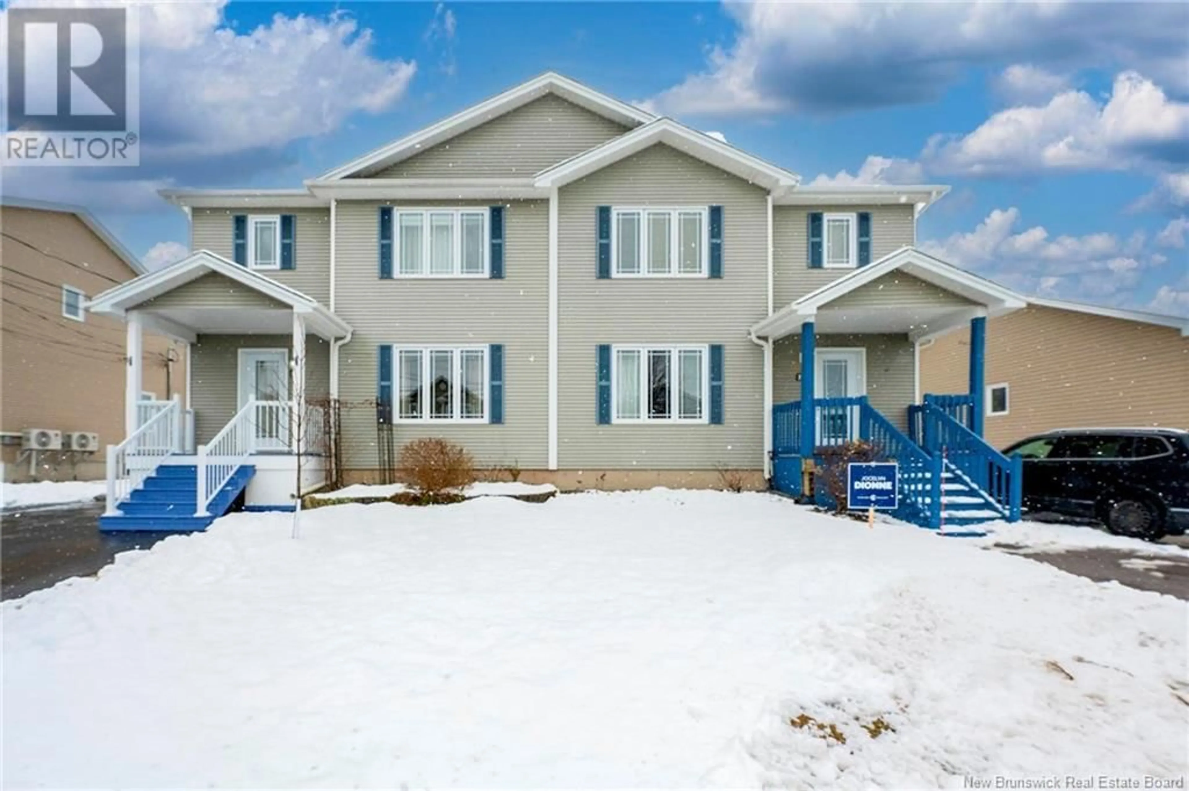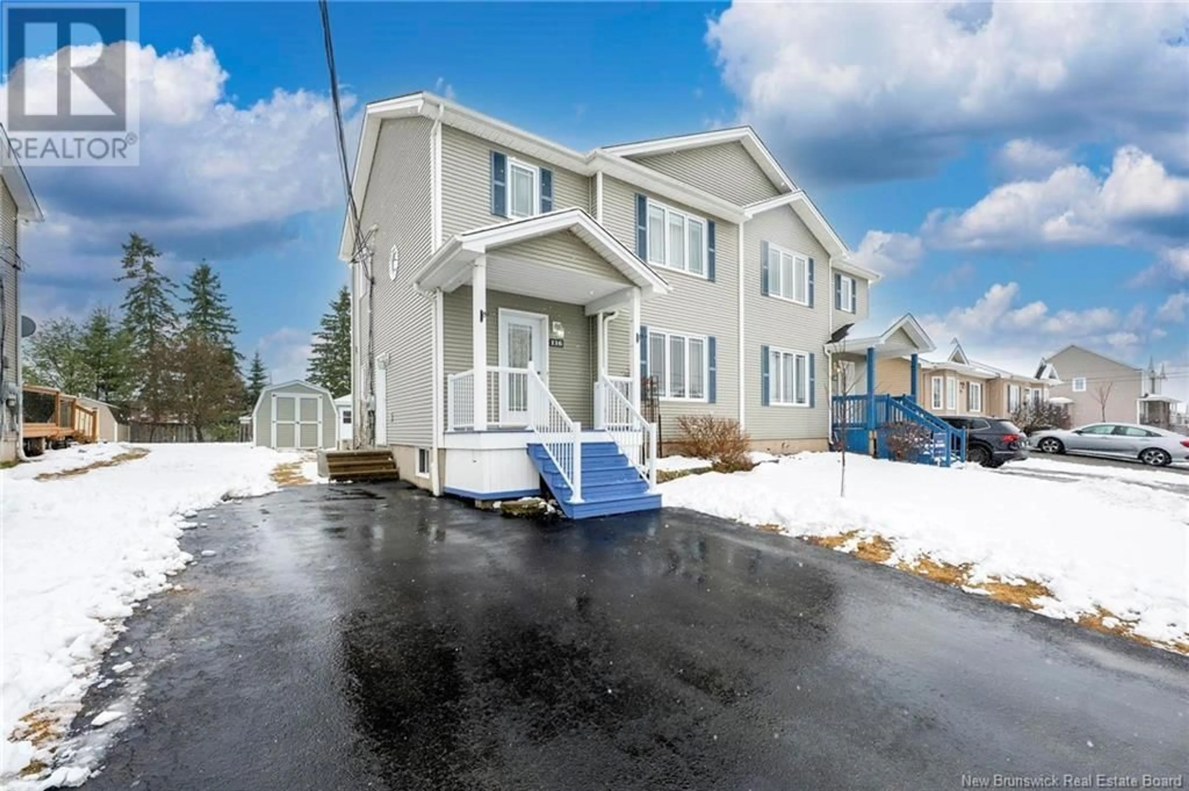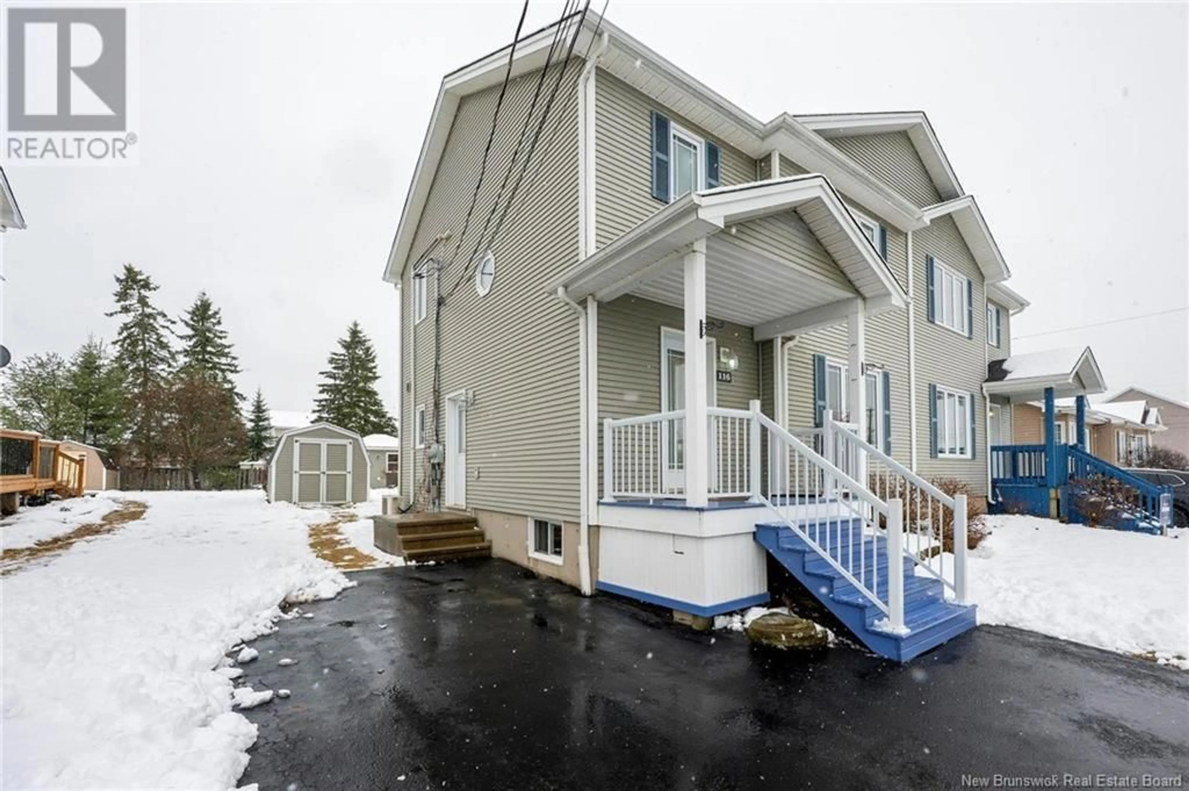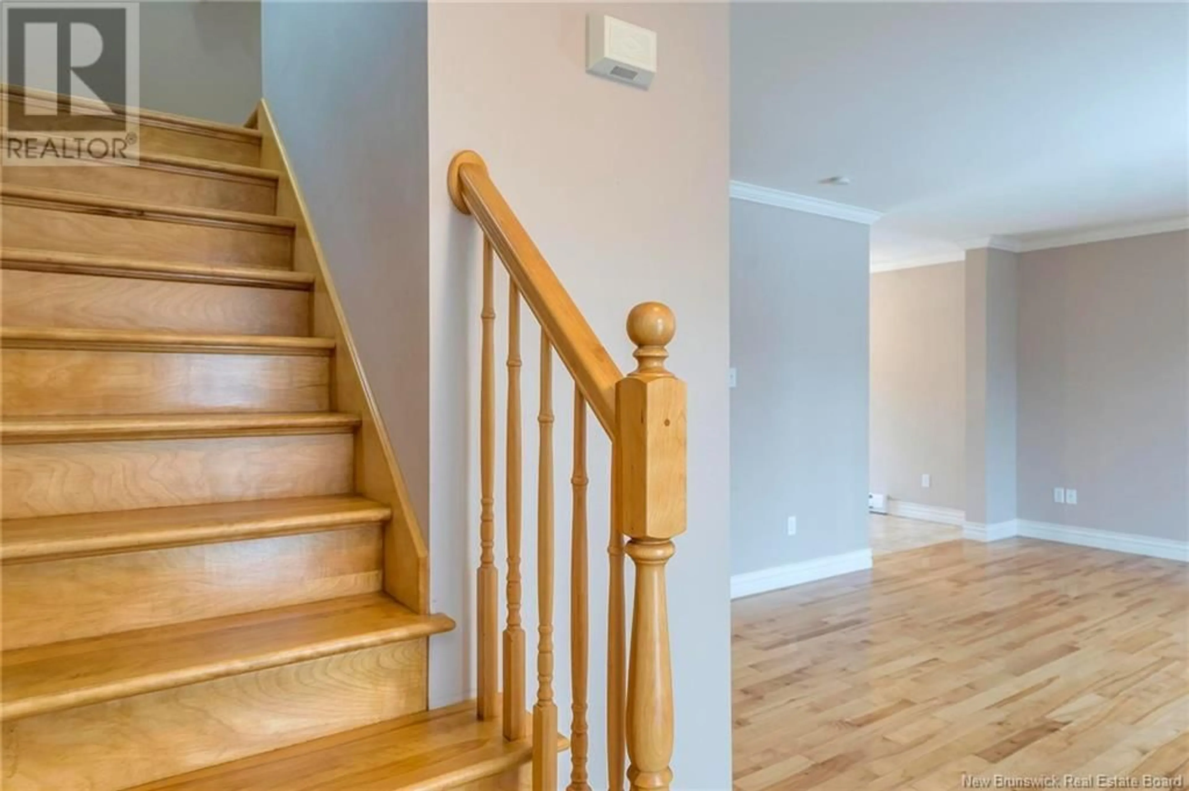116 Gagnon Drive, Moncton, New Brunswick E1A0B9
Contact us about this property
Highlights
Estimated ValueThis is the price Wahi expects this property to sell for.
The calculation is powered by our Instant Home Value Estimate, which uses current market and property price trends to estimate your home’s value with a 90% accuracy rate.Not available
Price/Sqft$259/sqft
Est. Mortgage$1,674/mo
Tax Amount ()-
Days On Market21 days
Description
Welcome to this gorgeous Semi-Detached 3+1 Bedroom home, nestled in the Grove Hamlet area, that offers a highly sought-after layout. Ideally located a few minutes walk from École Champlain, and within proximity to almost all amenities across Moncton & Dieppe, in a prime family oriented neighborhood. As you enter, you will be welcomed by a bright & spacious living area, ready to host family and friends. Right besides the living is the dining area facing the back deck. Seamlessly merged with the dining is a modern layout kitchen, perfect to indulge in your culinary needs. Right besides the kitchen is a 2 Pc Bathroom with a closet customized for the washer & dryer. Upstairs, youll find a generous master bedroom, designed for relaxation & comfort, plus 2 additional bedrooms, and a full bathroom on the same floor. The heat pump on this level ensures a prefect temperature year round. Head down to basement which could be accessed by a separate Side Entrance as well. An opportunity for an In-Law Suite potential, perfect for extended families or rental income. The finished basement has a family room/rec room, and an additional bedroom. An additional room with a layout for a full bath if required in the future. A double car driveway & a mini barn at the back for additional storage & not to forget, a heated Mancave in the backyard which could be utilized in so many ways. Don't miss out on this 'Move-In-Ready' property and book your showings today! (id:39198)
Property Details
Interior
Features
Second level Floor
3pc Bathroom
11'1'' x 5'5''Primary Bedroom
13'0'' x 12'7''Bedroom
10'0'' x 9'9''Bedroom
10'3'' x 9'5''Exterior
Features
Property History
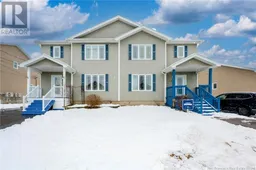 49
49
