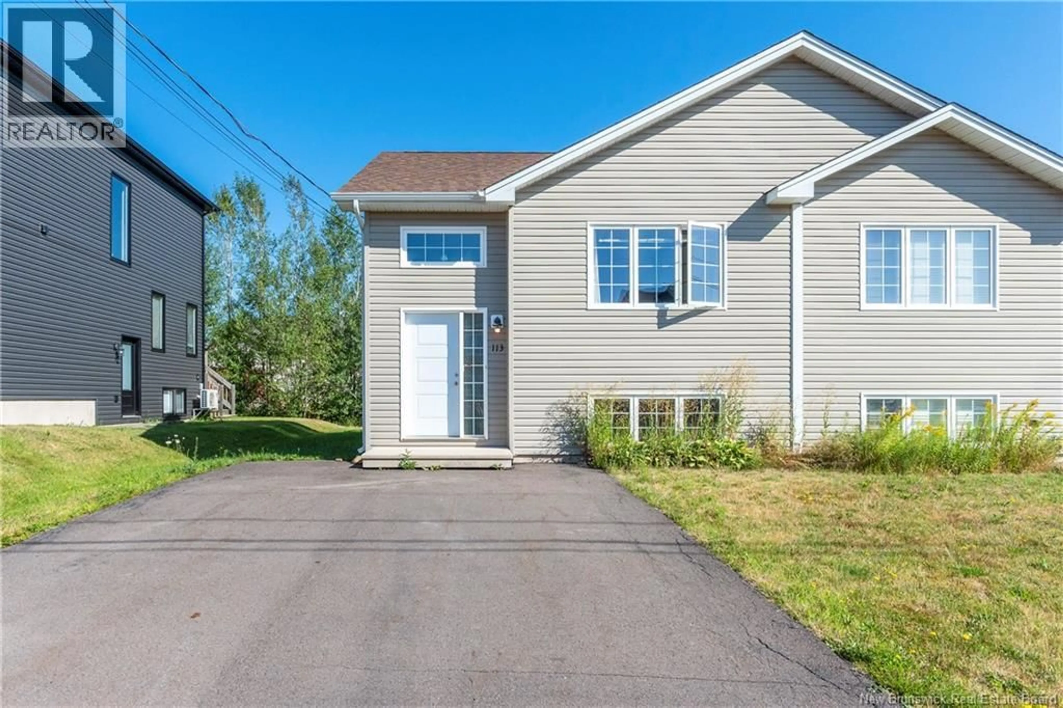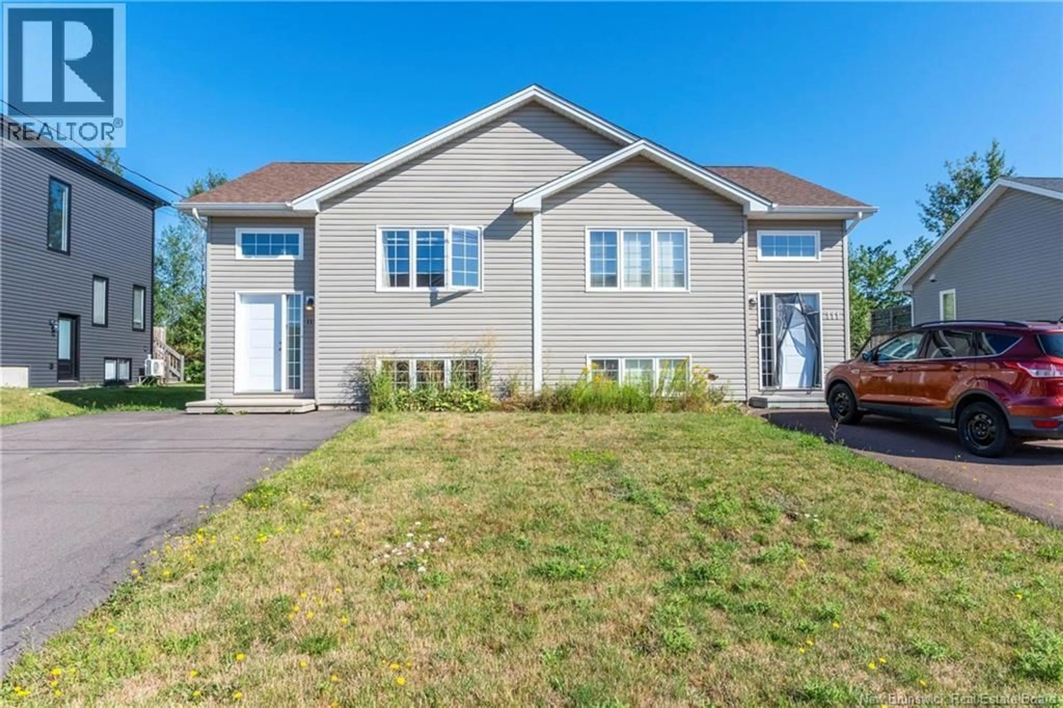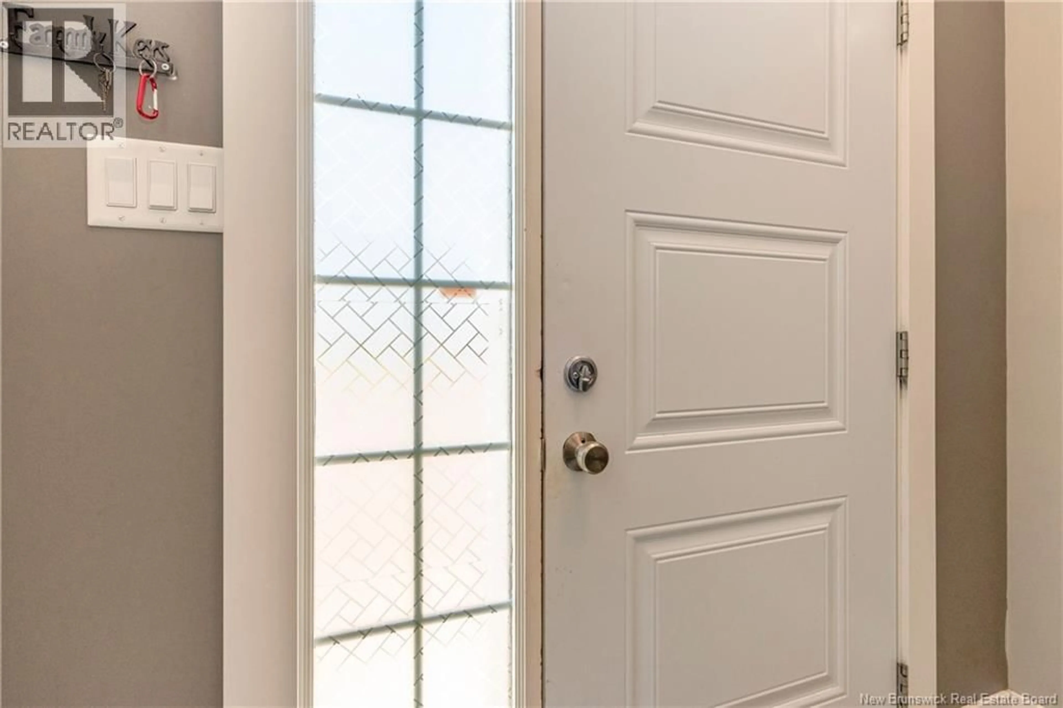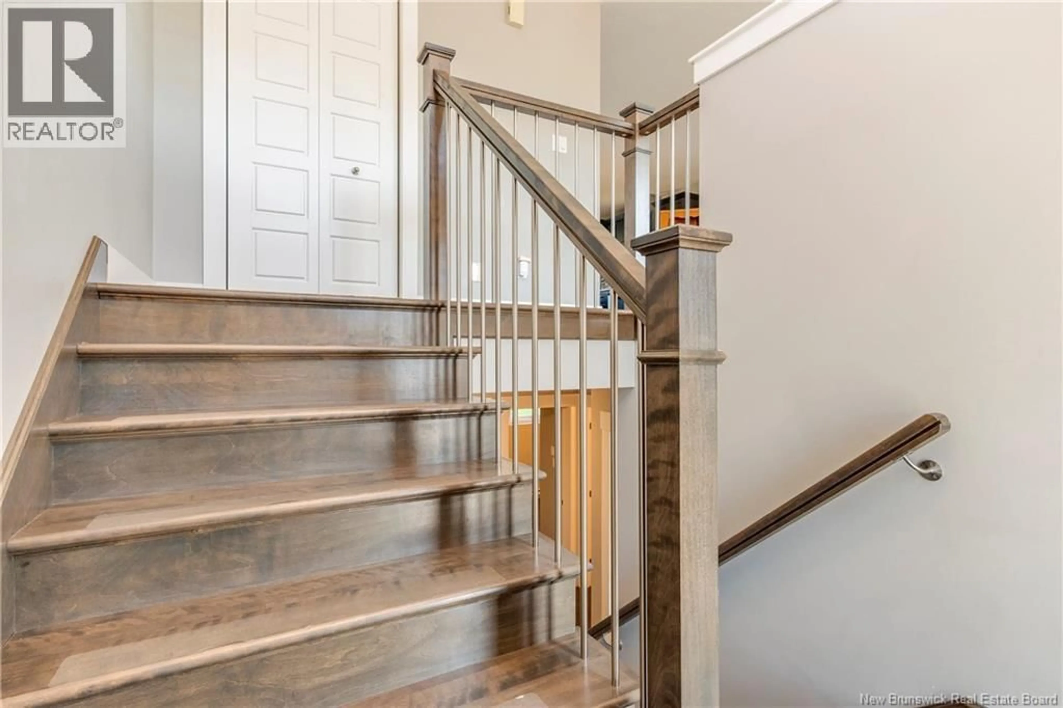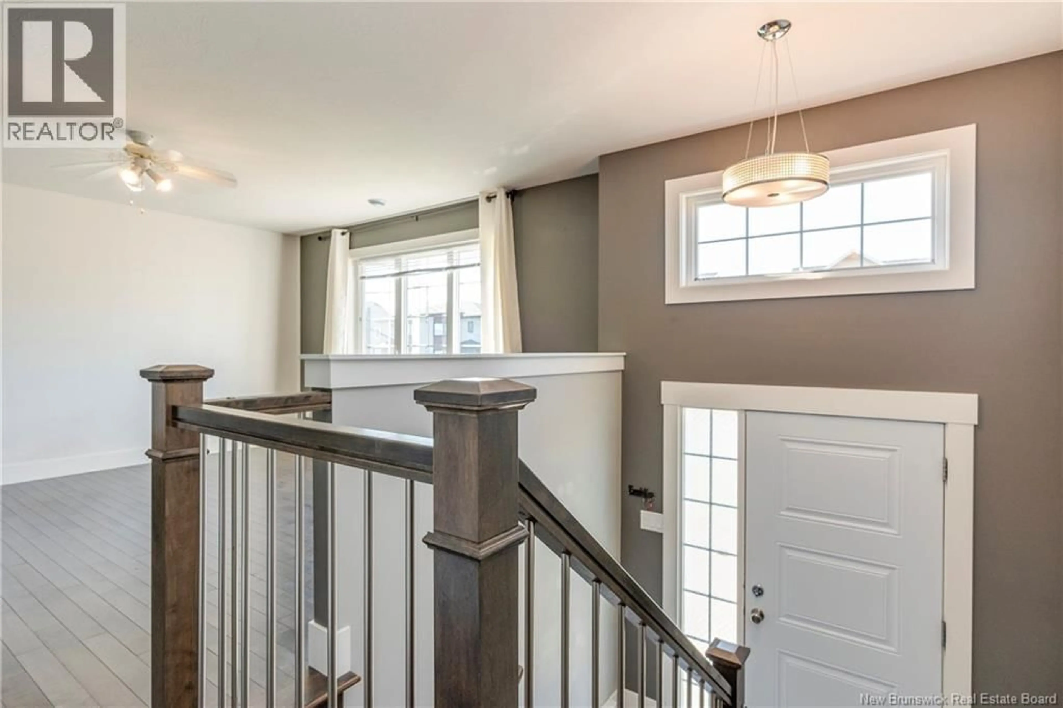113 GAMBIA STREET, Moncton, New Brunswick E1G5S9
Contact us about this property
Highlights
Estimated valueThis is the price Wahi expects this property to sell for.
The calculation is powered by our Instant Home Value Estimate, which uses current market and property price trends to estimate your home’s value with a 90% accuracy rate.Not available
Price/Sqft$246/sqft
Monthly cost
Open Calculator
Description
Charming split-entry semi located in one of Monctons most desirable neighbourhoods, Built in 2014, Offering three bedrooms, and a bright open-concept layout. this stylish home perfectly blends comfort, character, and convenience. Upstairs, youll be welcomed into an inviting living space featuring hardwood floors that flow seamlessly into the kitchen and dining area. The kitchen is a standout, boasting rich stained cabinetry, a center island, and ceramic tile flooring. From the dining area, step out to a nice-sized patio overlooking a decent backyard that backs onto a strip of trees for privacy. A convenient two-piece bath with laundry completes this level. The lower level features a full bath, three bright bedrooms, and a spacious utility/storage area. Situated within the district area for Highly-rated schools and just minutes from the North End YMCA, restaurants, shops, parks and many other amneties. This home can be an exceptional choice for families or buyers seeking a low-maintenance lifestyle in one of the most coveted locations in Moncton. Please note: The current property tax reflect the non-owner occupied rate. Buyers who intend to use the home as their primary residence may qualify for a lower tax rate, resulting in reduced property tax. (id:39198)
Property Details
Interior
Features
Basement Floor
Utility room
3'0'' x 14'0''4pc Bathroom
5'0'' x 8'0''Bedroom
8'0'' x 11'0''Bedroom
8'6'' x 12'0''Property History
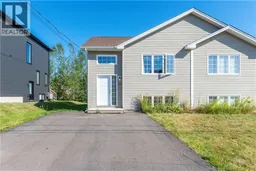 26
26
