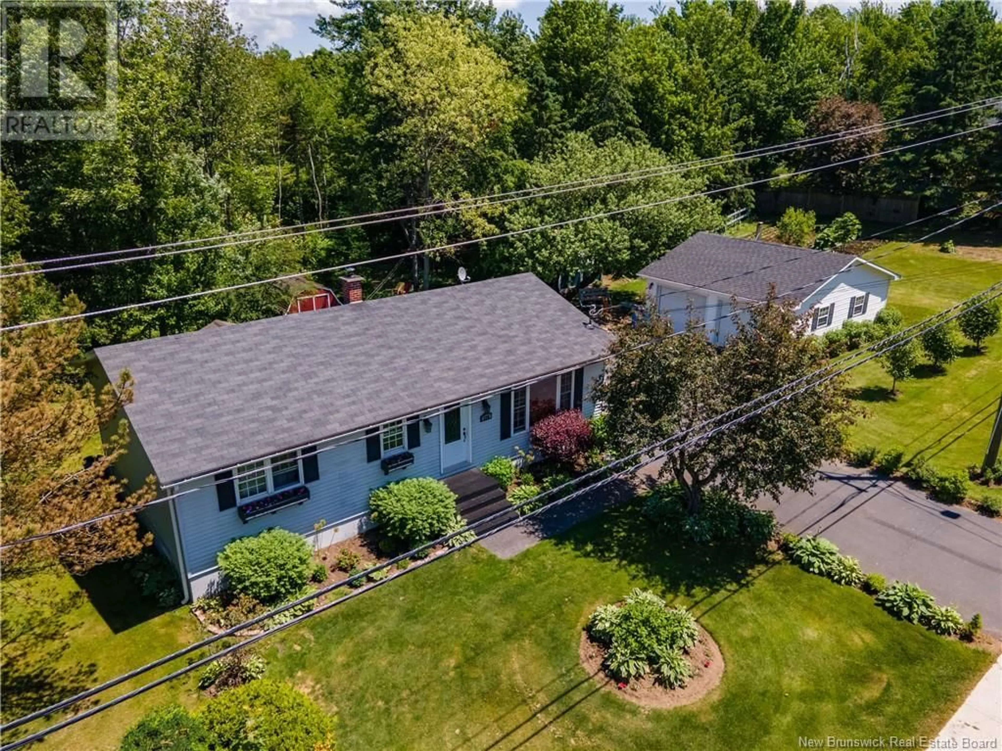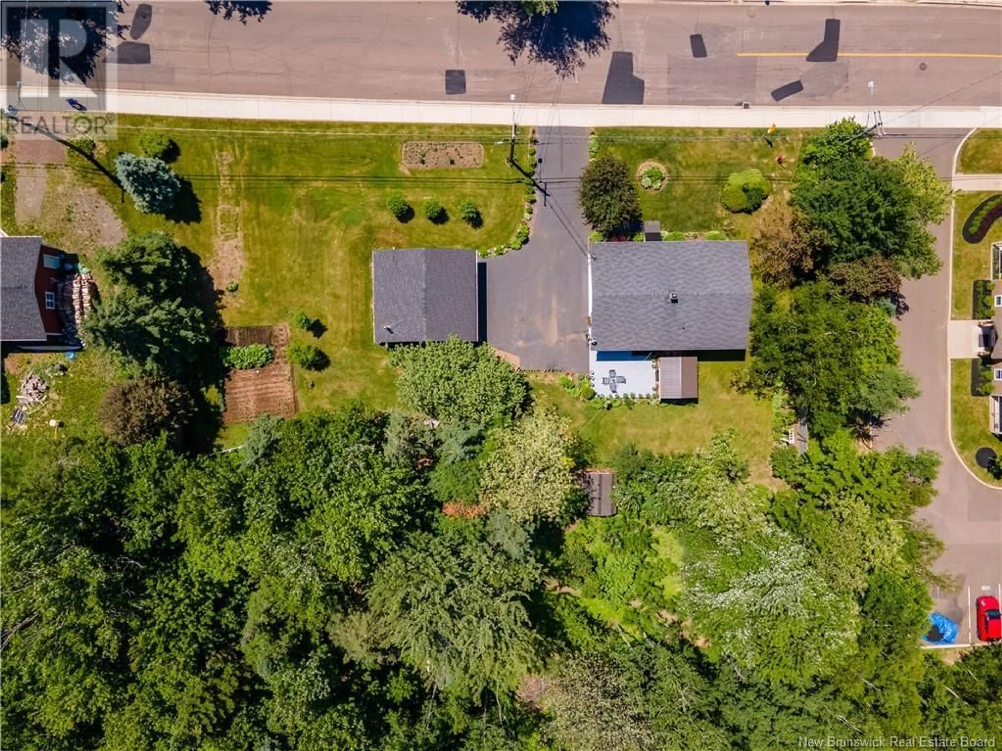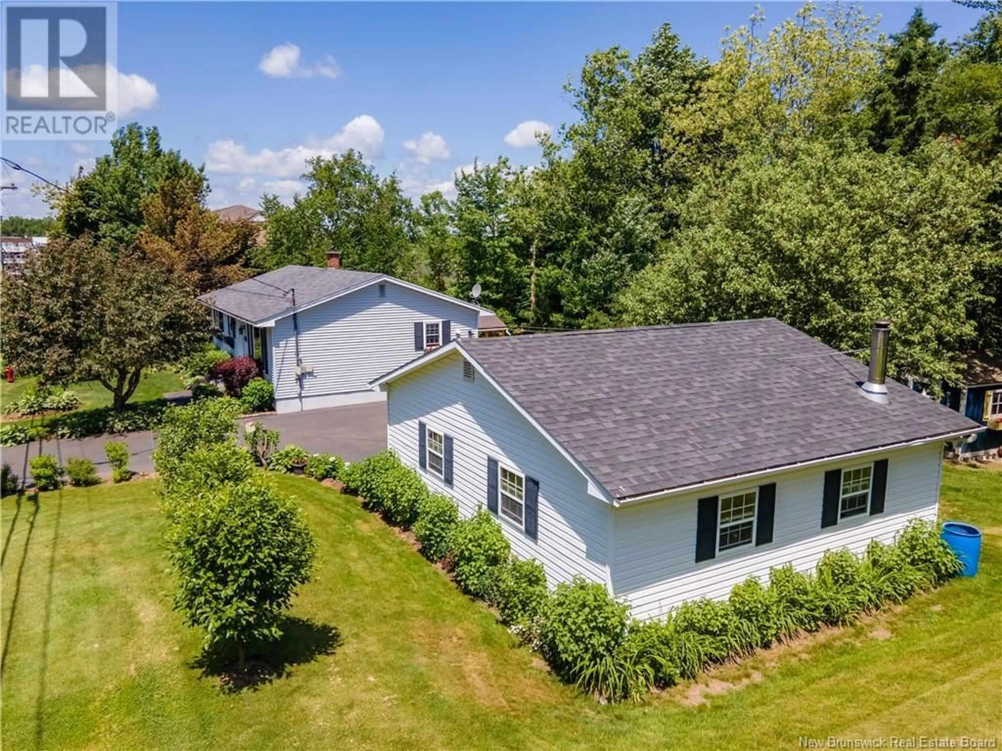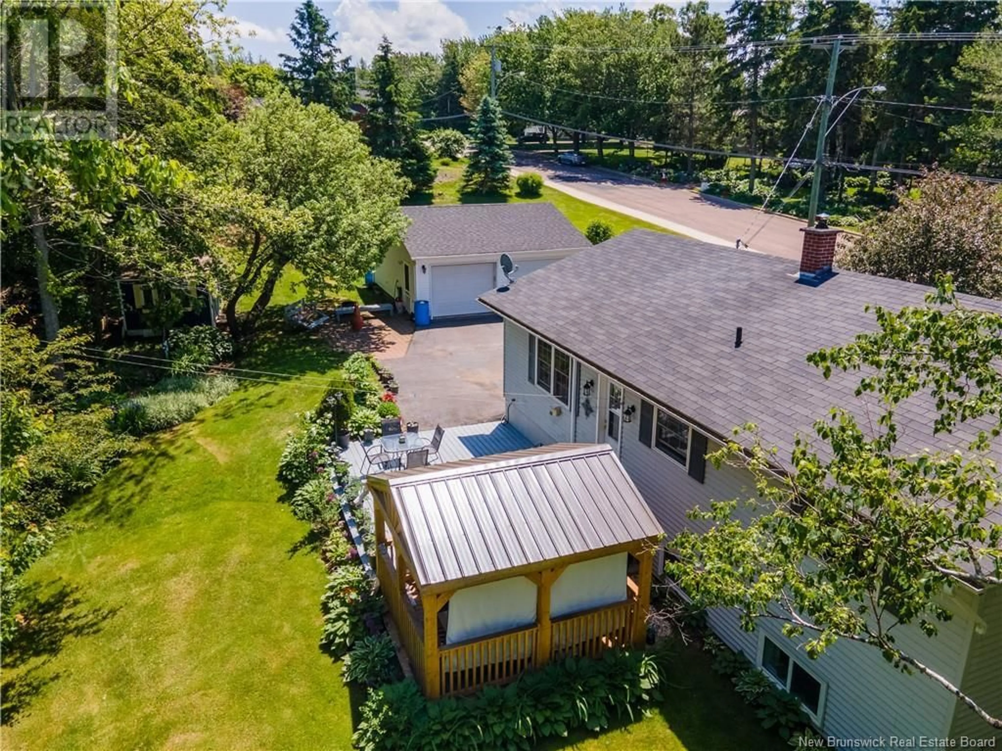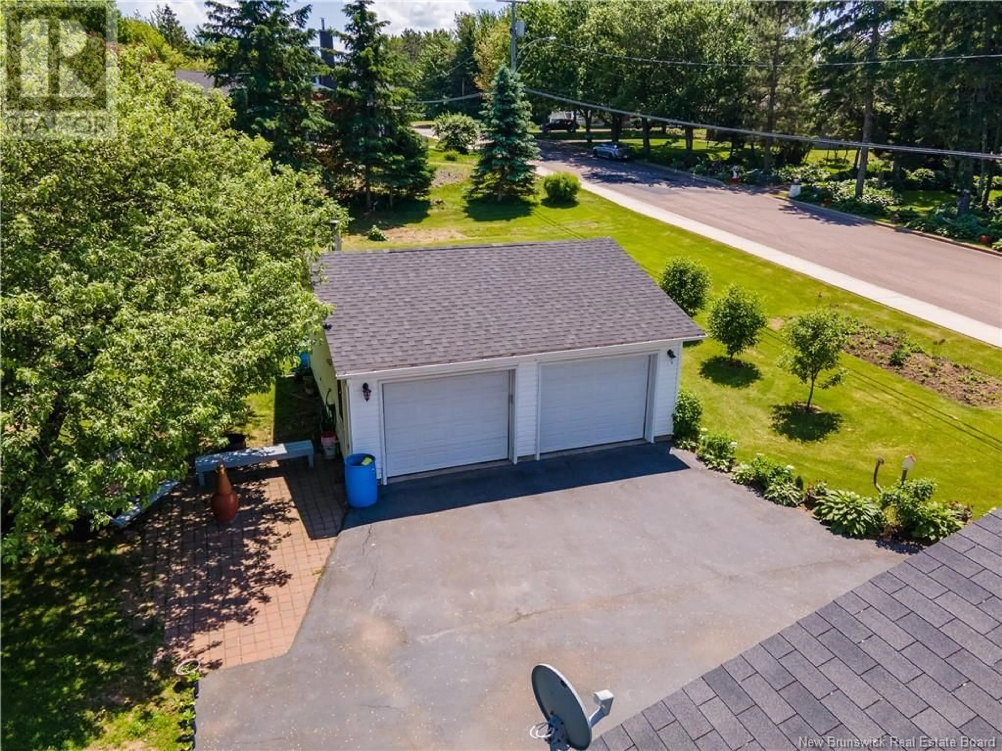110 WESTON DRIVE, Moncton, New Brunswick E1A7B7
Contact us about this property
Highlights
Estimated valueThis is the price Wahi expects this property to sell for.
The calculation is powered by our Instant Home Value Estimate, which uses current market and property price trends to estimate your home’s value with a 90% accuracy rate.Not available
Price/Sqft$415/sqft
Monthly cost
Open Calculator
Description
Welcome to your urban retreat! This charming bungalow sits on a spacious lot just off Shediac Road, featuring a heated double garage, paved driveway, and beautiful landscaping with fruit trees, flowers, vegetable garden and also has multiple maple syrup trees with taps. Enjoy a large rear deck, and extra storage. Inside, the bright family room leads to a modern eat-in kitchen with white cabinetry and stainless-steel appliances. The main level offers a large primary bedroom with a walk-in closet, a second bedroom, and an updated 4 pcs bath. The lower level includes a cozy family room with a wood stove, full bath and an additional bedroom. basement could easily be converted into a potential income property. Located just minutes from schools, shopping, Costco, and the airport, this property combines prime location with comfort and space. Call to arrange your private viewing today. Property to be subdivided on closing. (id:39198)
Property Details
Interior
Features
Basement Floor
Bedroom
15' x 12'4''Family room
20'7'' x 23'9''4pc Bathroom
Laundry room
Property History
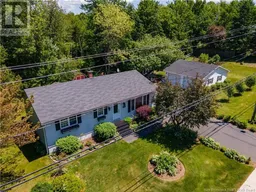 46
46
