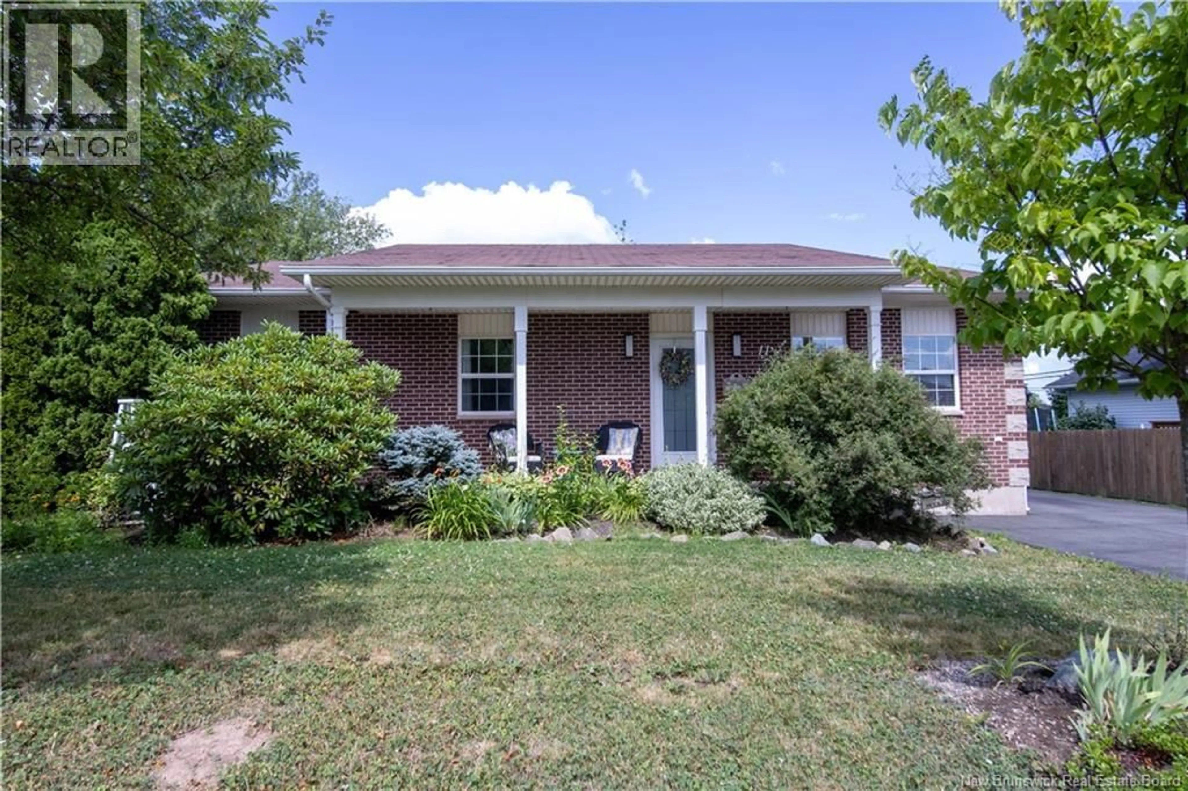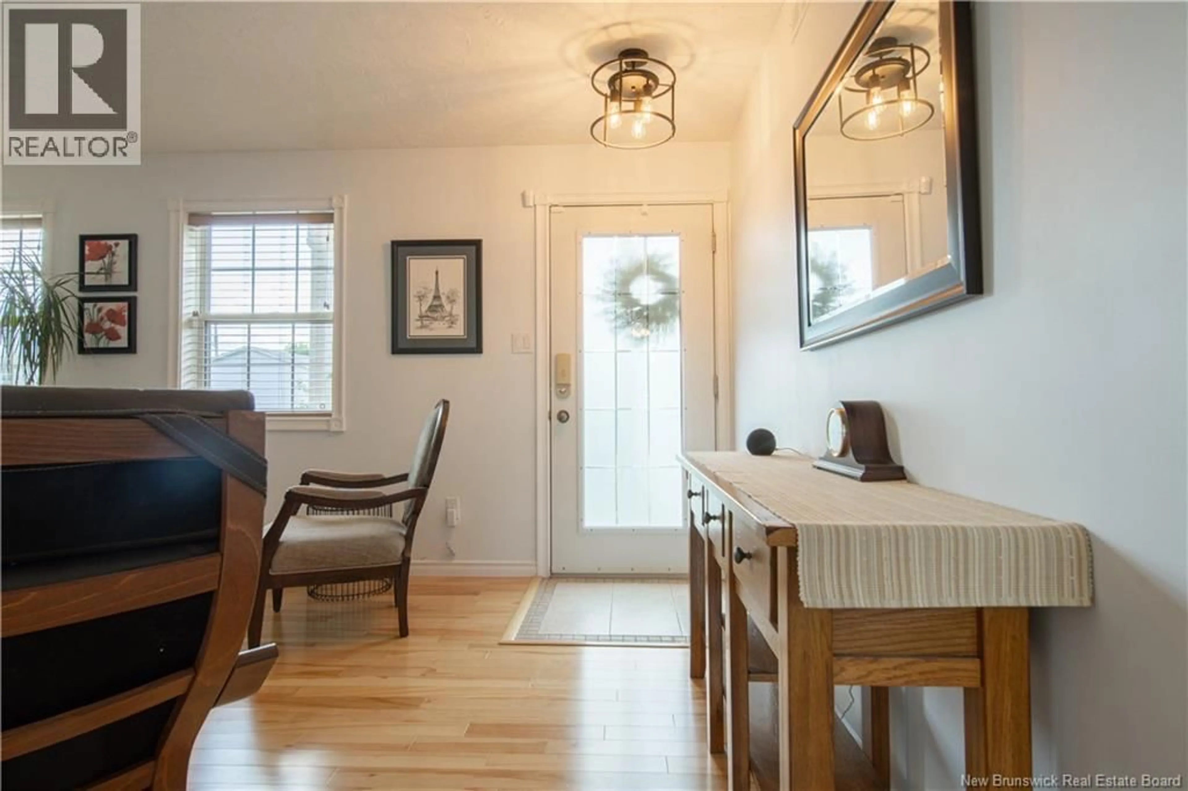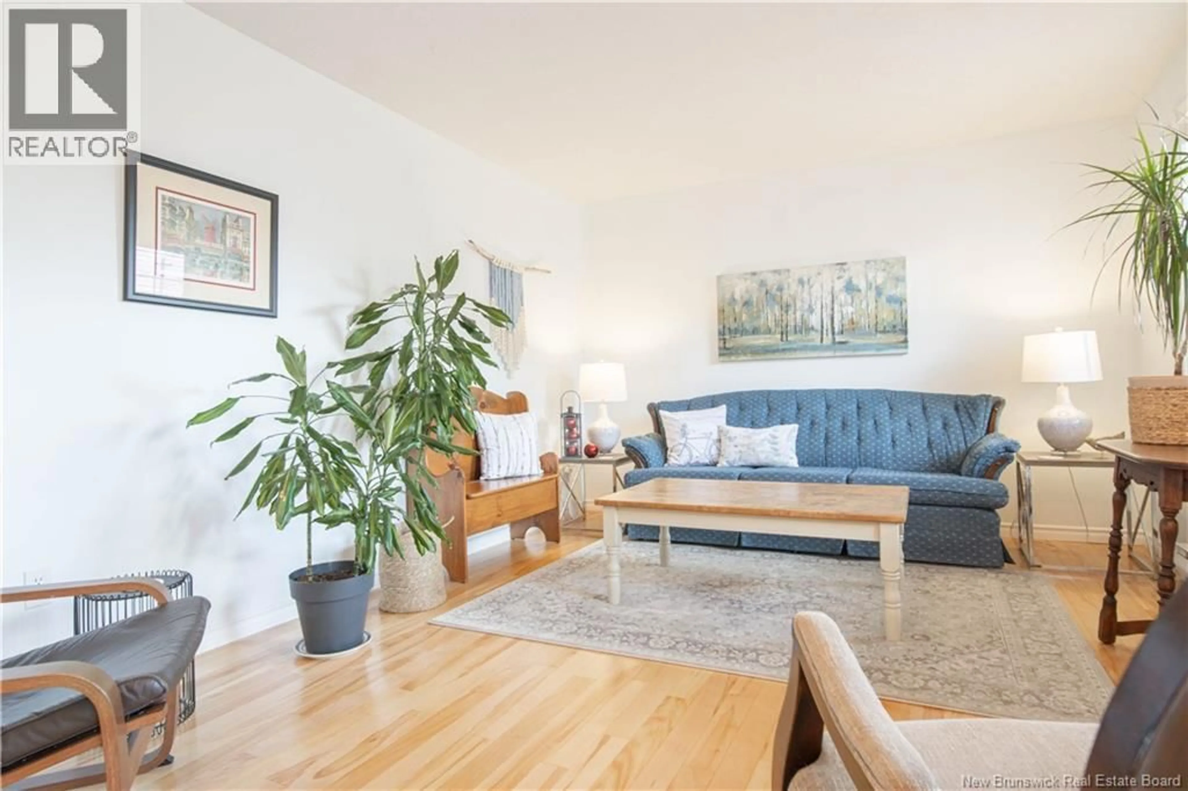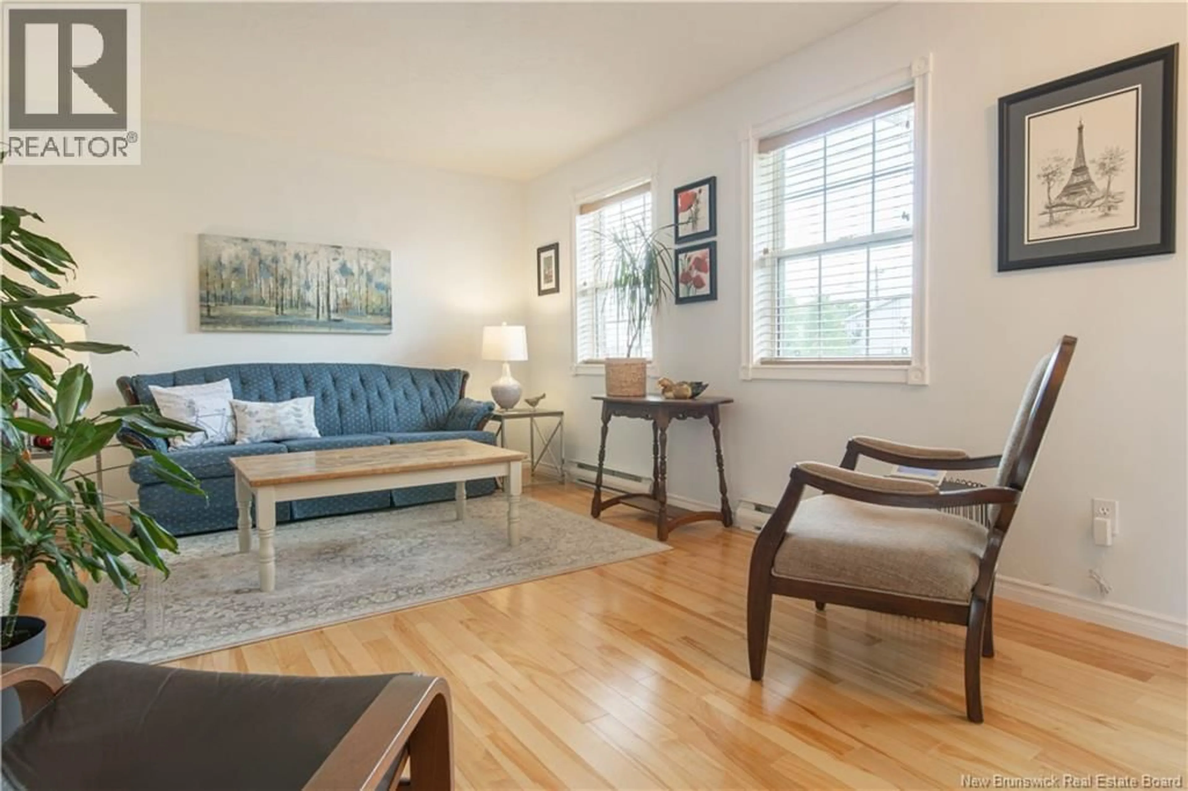11 BRIDLEWOOD WAY, Moncton, New Brunswick E1G2H2
Contact us about this property
Highlights
Estimated valueThis is the price Wahi expects this property to sell for.
The calculation is powered by our Instant Home Value Estimate, which uses current market and property price trends to estimate your home’s value with a 90% accuracy rate.Not available
Price/Sqft$372/sqft
Monthly cost
Open Calculator
Description
Welcome to 11 Bridlewood Way, tucked away in the heart of the highly-sought-after North End of Moncton. Approximately five minutes away from the Trinity Shopping Center, you are minutes from gas, groceries, shopping and entertainment. Just a short walk to Evergreen School, and situated in a family oriented neighbourhood, this is an ideal location for a Family, or, those who will be growing theirs. Upstairs, you will find that the Kitchen provides you with ample cupboard space, a tasteful backsplash, and beautiful quartz countertops. The dining area is open to the kitchen, and includes sliding patio doors to allow for plenty of natural light. The bright and spacious living room has just enough separation from the kitchen, but is close enough to keep an eye on the kids playing. Down the hall, you will find three bedrooms, and a renovated bathroom with quartz countertops and a lovely backsplash. Downstairs offers a Family Room, a non-conforming bedroom, and second Full Bath - Ideal for those with frequent guests, or those who work from home. Finishing off the basement, you will find a Rec Room which is ideal for a Home Gym, or maybe a Golf Simulator? And at the other end, a 17x11 workshop for those who like to putter at home. The backyard is your own retreat, set up with two gazebos/sitting areas, you have plenty of space for company, and Family Barbecues! Pride of ownership is evident as you walk through the door; 11 Bridlewood Way is ready for you. (id:39198)
Property Details
Interior
Features
Main level Floor
Primary Bedroom
11'5'' x 12'7''Living room
14'10'' x 18'5''Kitchen
9'5'' x 14'Dining room
9'9'' x 7'7''Property History
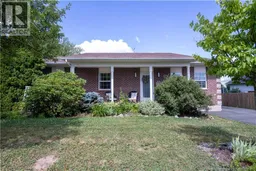 50
50
