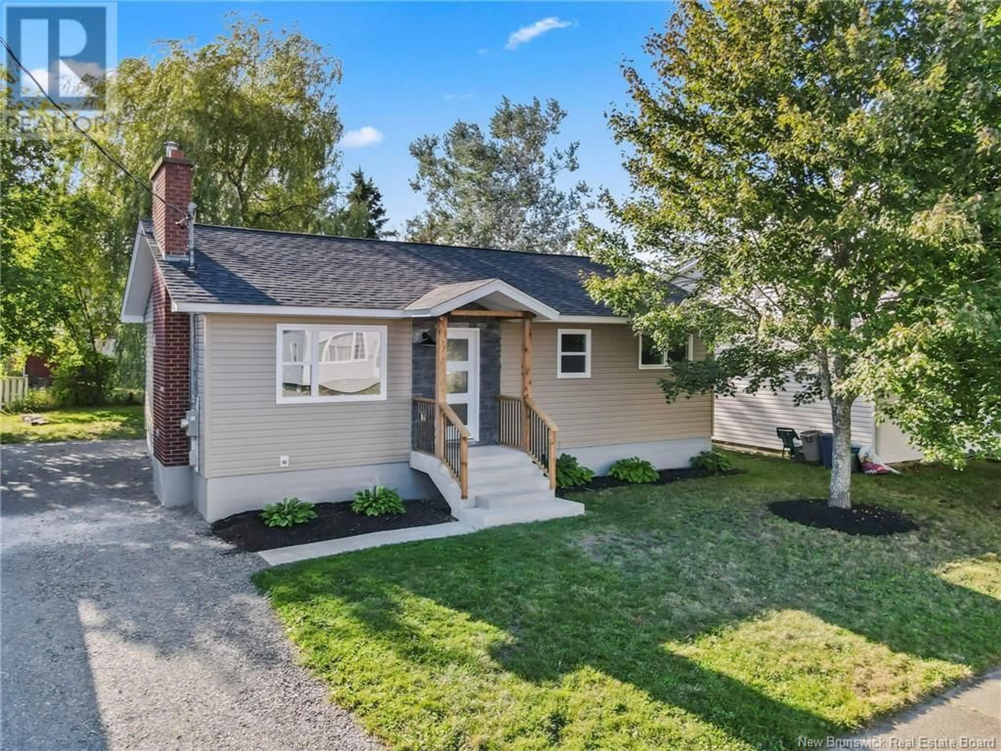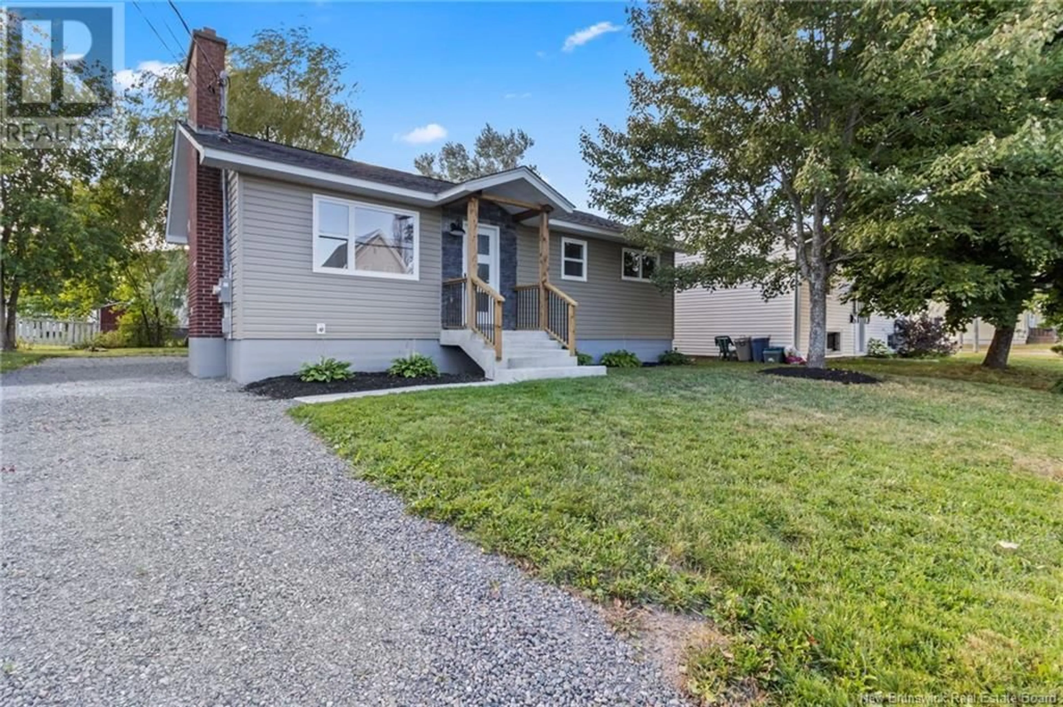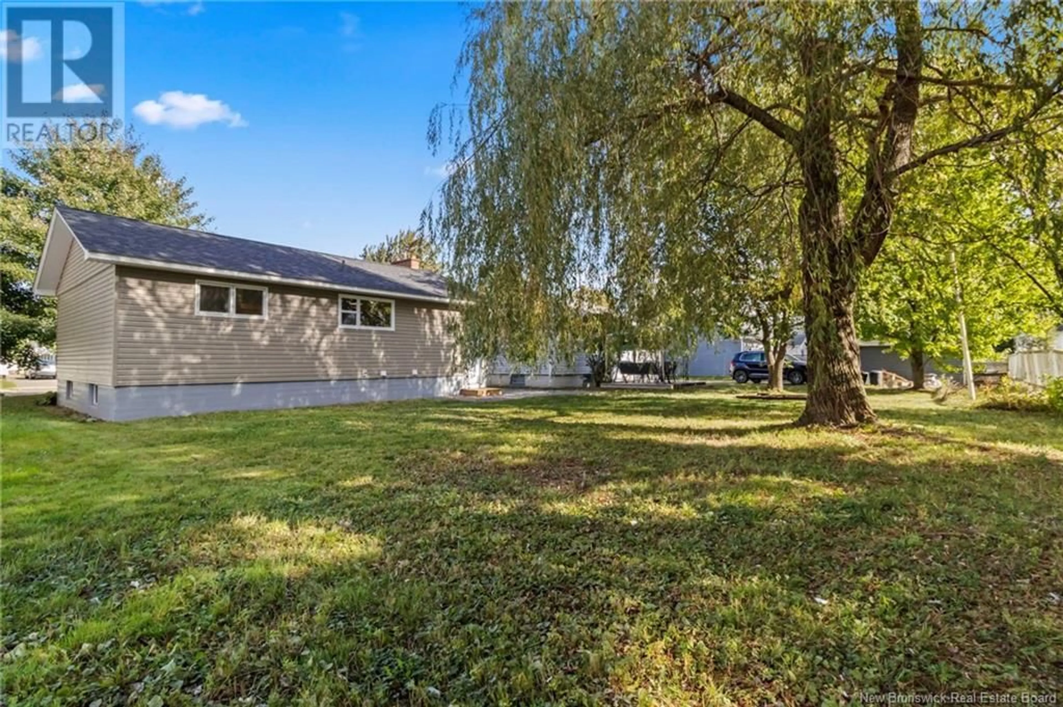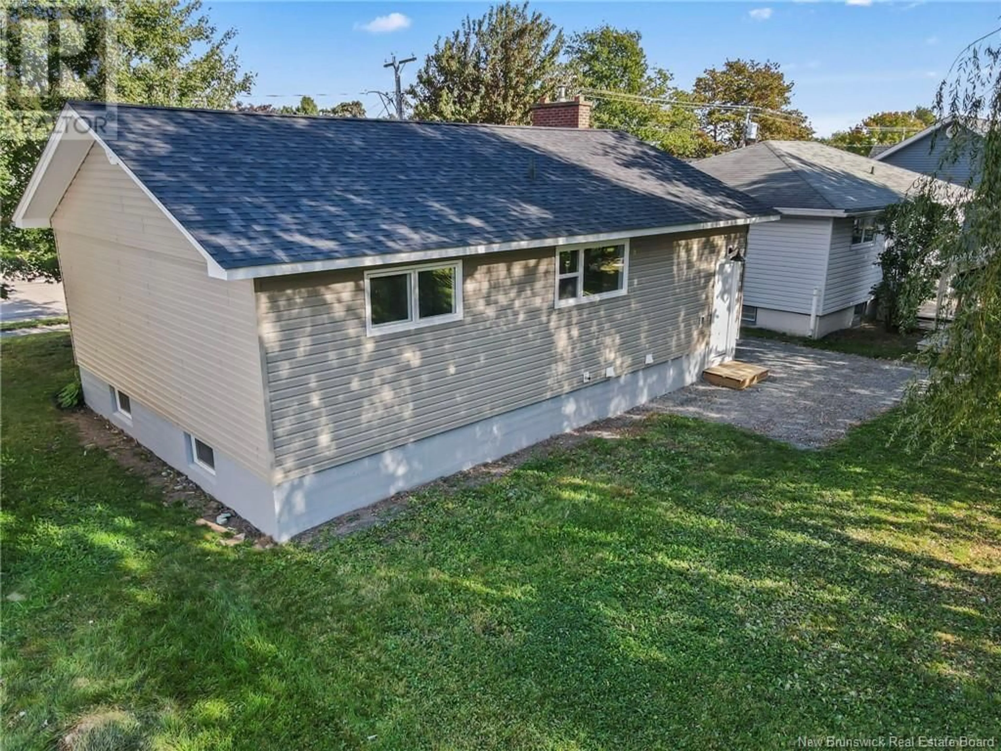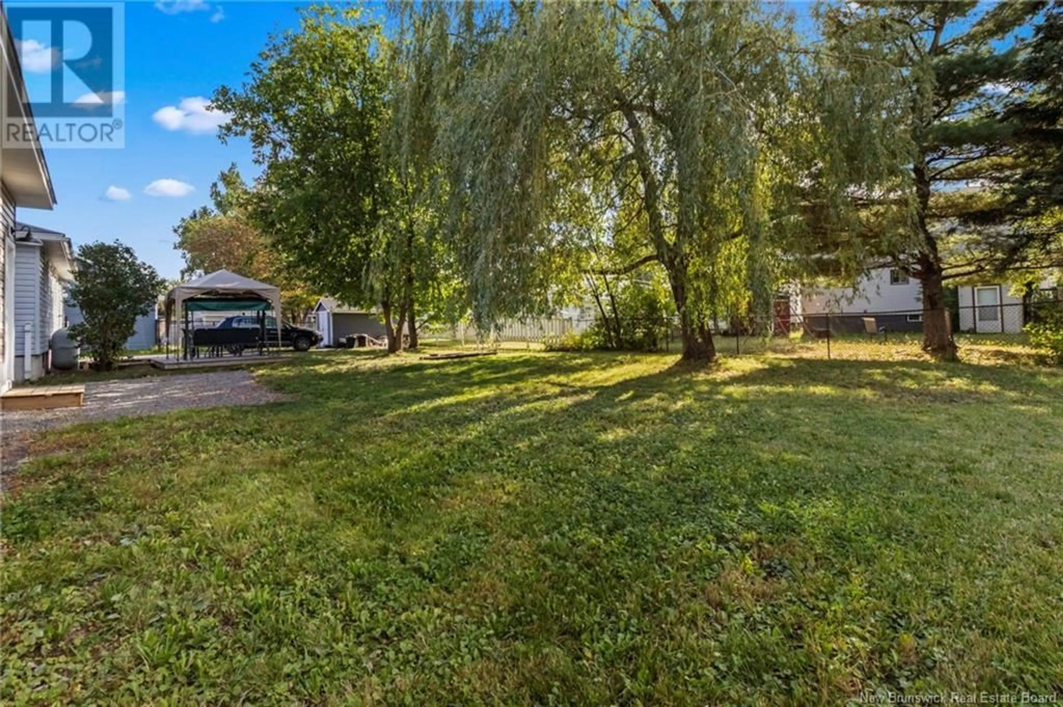108 WAVERLEY AVENUE, Moncton, New Brunswick E1C7T9
Contact us about this property
Highlights
Estimated ValueThis is the price Wahi expects this property to sell for.
The calculation is powered by our Instant Home Value Estimate, which uses current market and property price trends to estimate your home’s value with a 90% accuracy rate.Not available
Price/Sqft$379/sqft
Est. Mortgage$1,567/mo
Tax Amount ()$3,628/yr
Days On Market53 days
Description
Welcome to 108 Waverley Ave. This 4 bed, 2 full bathroom bungalow features a fully finished basement, with 2 living rooms/family rooms, and lots of storage through-out. This house has been redone top to bottom with new 30year roof, new vinyl siding and stone, windows, fully spray foamed basement, new bathrooms, kitchen with eat-in dining area, flooring through out (ceramic tile and laminate), new 200amp electric panel and all new wiring, new plastic water lines and drain lines, and a backflow valve. 2 full 4pc bathrooms (one per floor). All bedrooms have large closets with the primary bedroom featuring a double closet. Quiet street with a central location. Large backyard with an mature willow tree. The backyard would be very easy to fence in for kids or pets if desired. (id:39198)
Property Details
Interior
Features
Basement Floor
Bedroom
10'11'' x 10'10''Bedroom
10'11'' x 10'10''Laundry room
7'0'' x 7'0''4pc Bathroom
7'0'' x 8'9''Property History
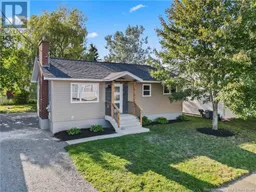 34
34
