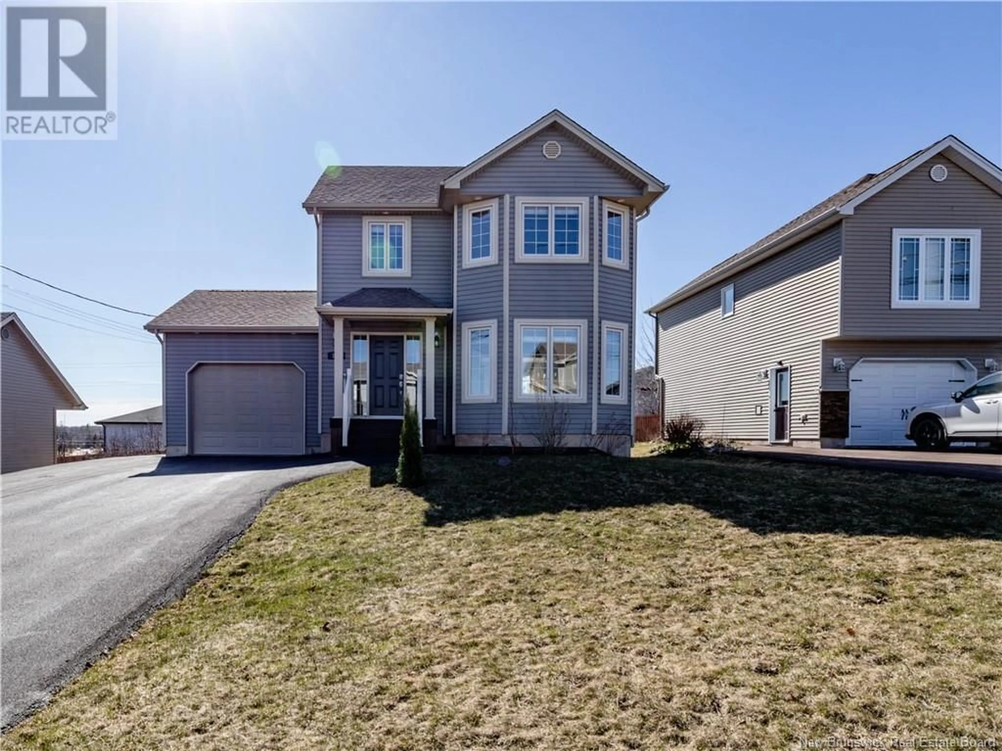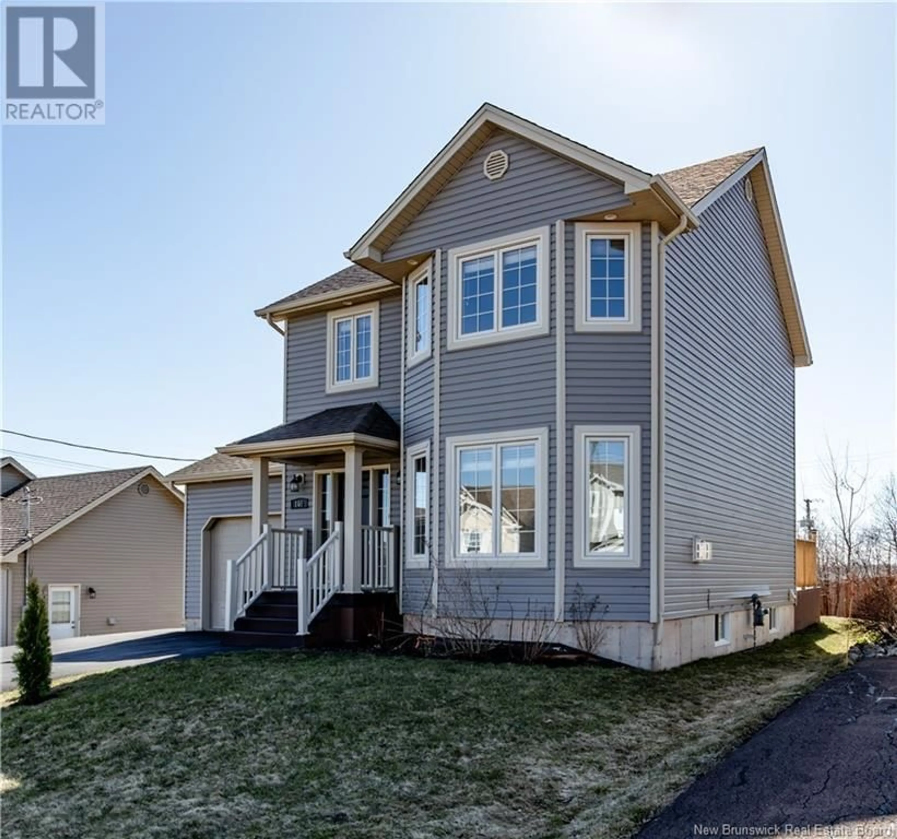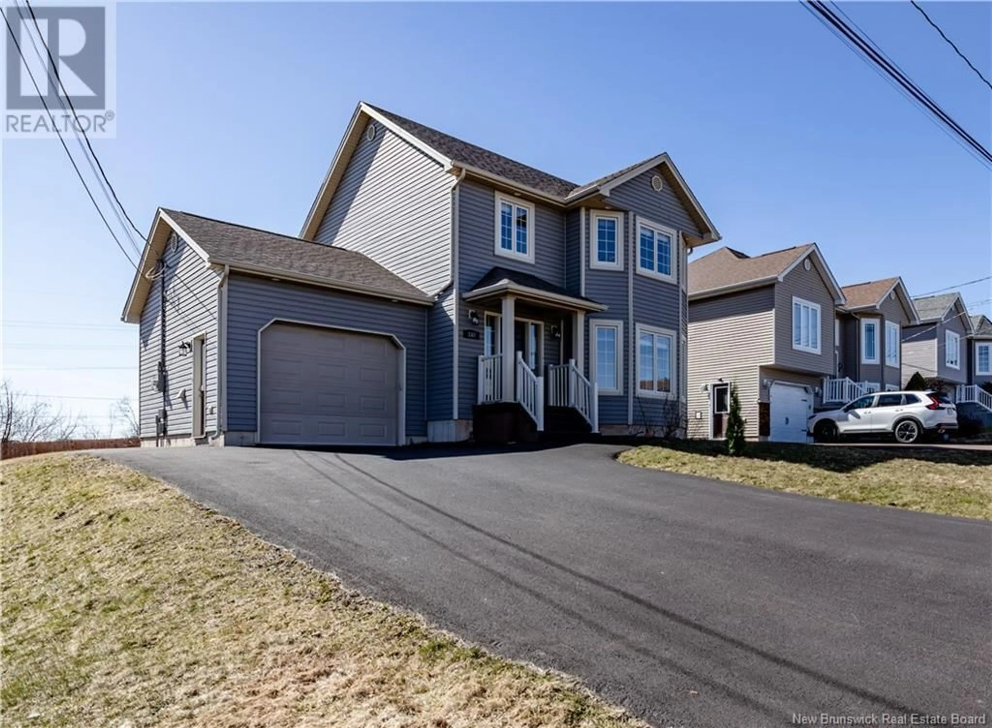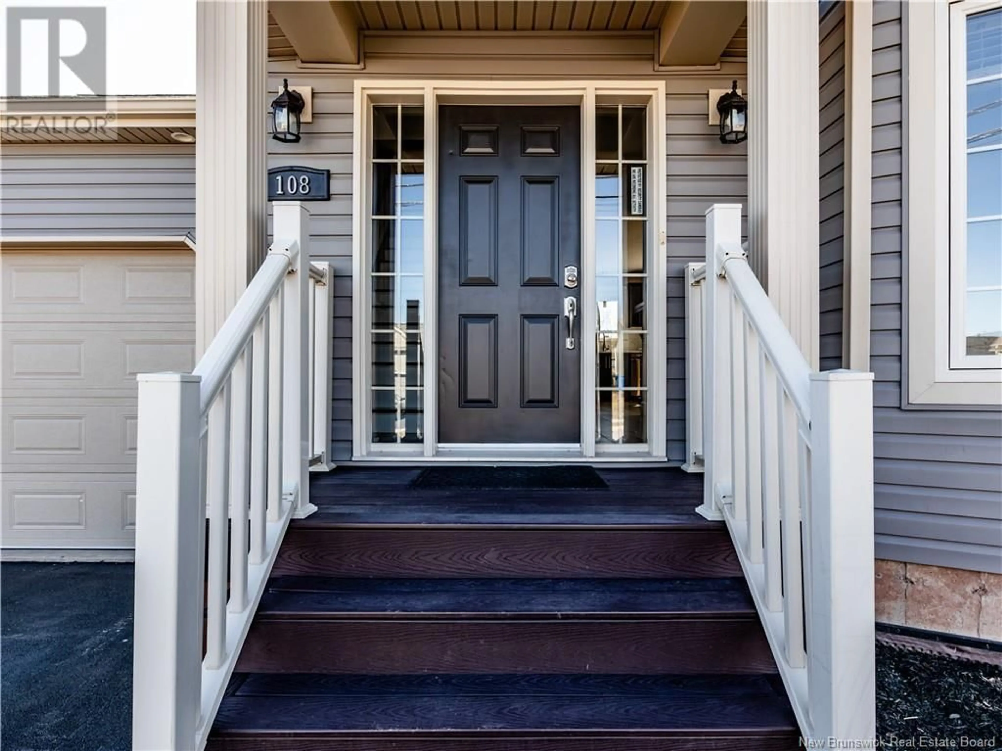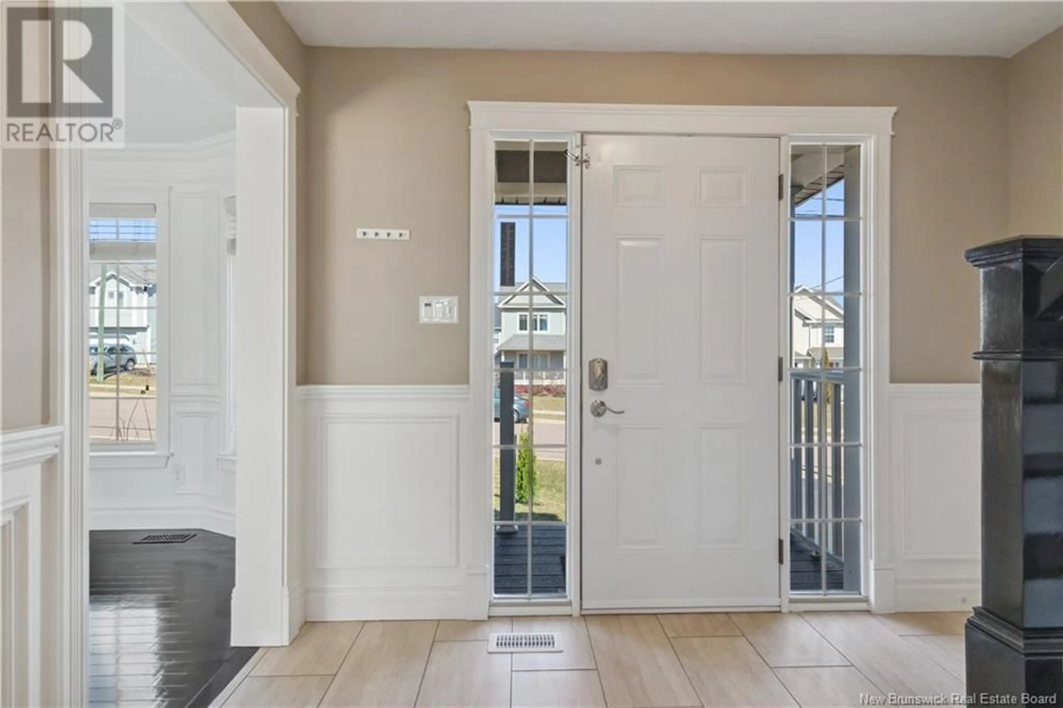108 LADY RUSSELL STREET, Moncton, New Brunswick E1E0C2
Contact us about this property
Highlights
Estimated ValueThis is the price Wahi expects this property to sell for.
The calculation is powered by our Instant Home Value Estimate, which uses current market and property price trends to estimate your home’s value with a 90% accuracy rate.Not available
Price/Sqft$398/sqft
Est. Mortgage$2,315/mo
Tax Amount ()$5,150/yr
Days On Market7 days
Description
Welcome to this stunning and meticulously maintained 2-storey home nestled in Moncton North area, ideally located near schools, parks, shopping. From the moment you arrive, youll be impressed by the striking curb appeal. Inside, youll find a spacious, modern layout featuring wide trim, crown molding, stained walnut hardwood floors, and a custom staircase that exudes warmth and style. The main floor boasts a large living room complete with a cozy natural gas fireplace framed by a beautiful mantle. The chef-inspired kitchen is outfitted with rich walnut cabinetry, quartz countertops, a stylish center island, modern sink, ceramic backsplash, and stainless steel appliances. Patio doors off the dining area lead to a low-maintenance composite deckperfect for summer entertaining. A convenient 2PC bath and a side entrance to the garage complete the main level. Upstairs, youll find three generously sized bedrooms, including a bright and spacious primary with extended windows, along with a family-sized 4PC bathroom featuring a twin-tower vanity and full tub enclosure. The fully finished basement offers a large family room, a non-conforming bedroom, a 2PC bath with laundry area, and a separate storage room. Enjoy year-round comfort with a natural gas furnace and central air conditioning. This home is pristine, move-in ready, and available for a quick closing. Dont miss your opportunity to make it yoursbook your private viewing today! (id:39198)
Property Details
Interior
Features
Basement Floor
Storage
6'11'' x 9'2''Laundry room
2pc Bathroom
5'2'' x 12'0''Bedroom
8'11'' x 12'9''Property History
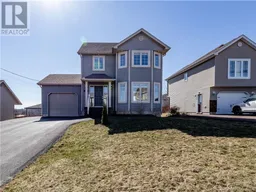 36
36
