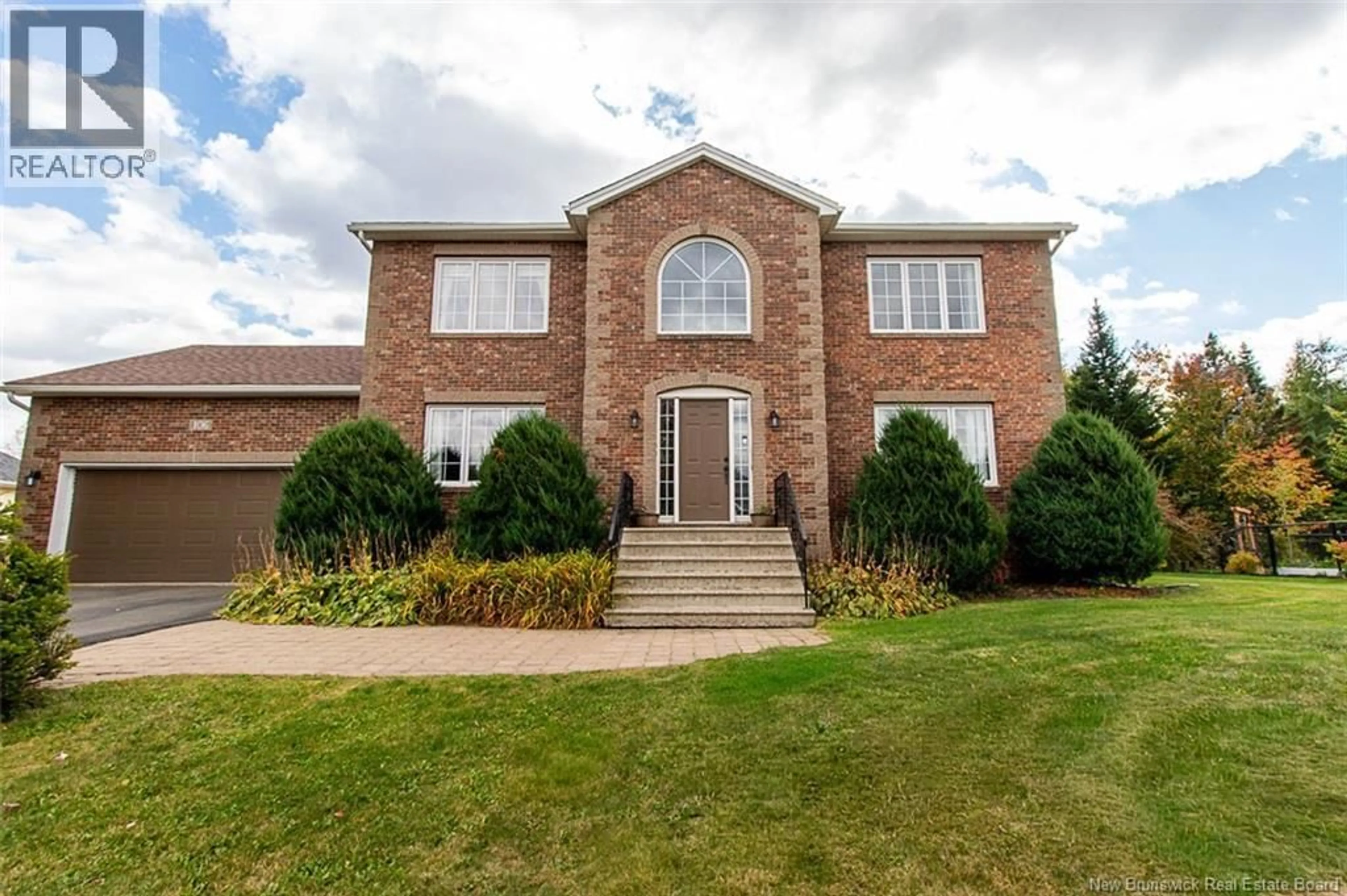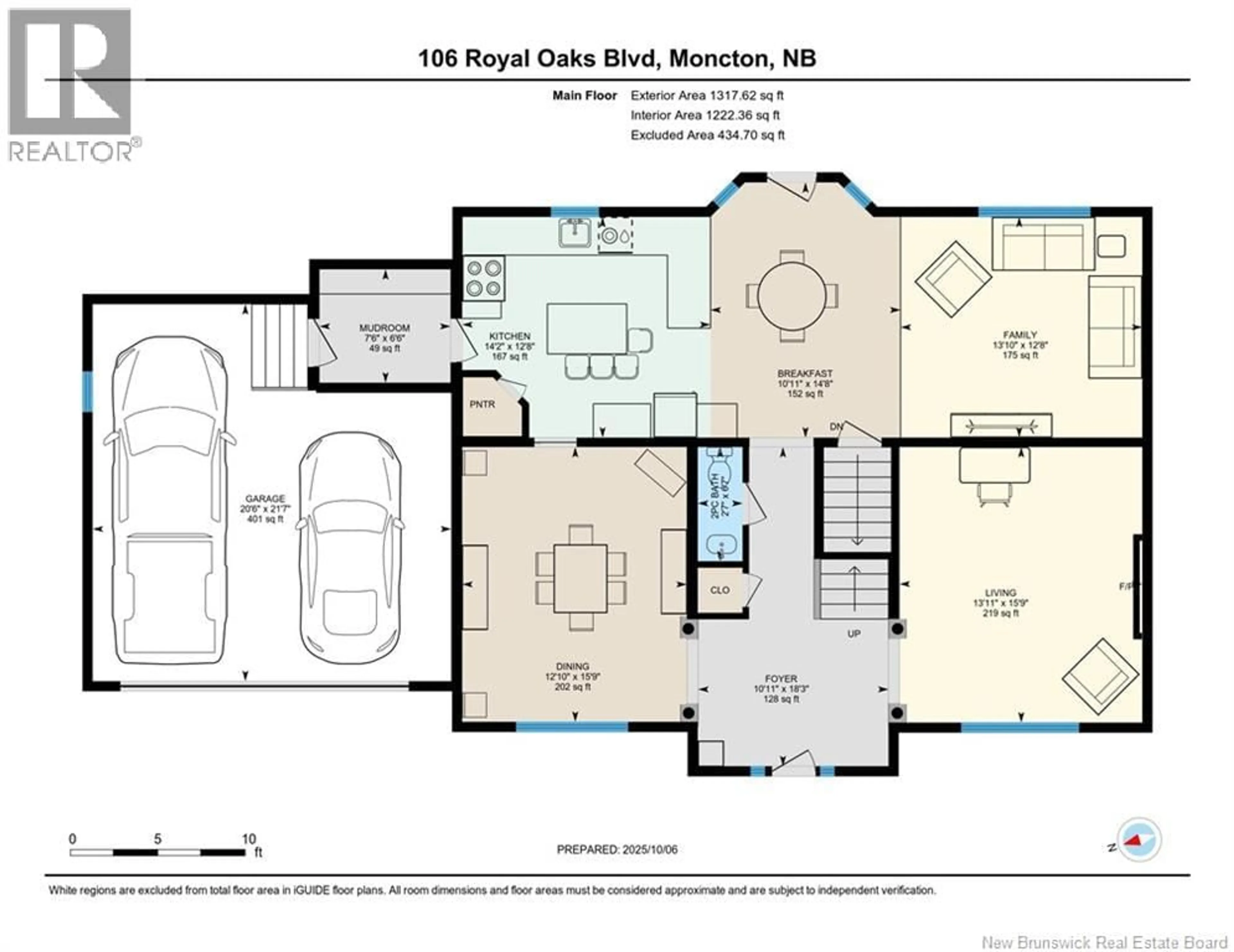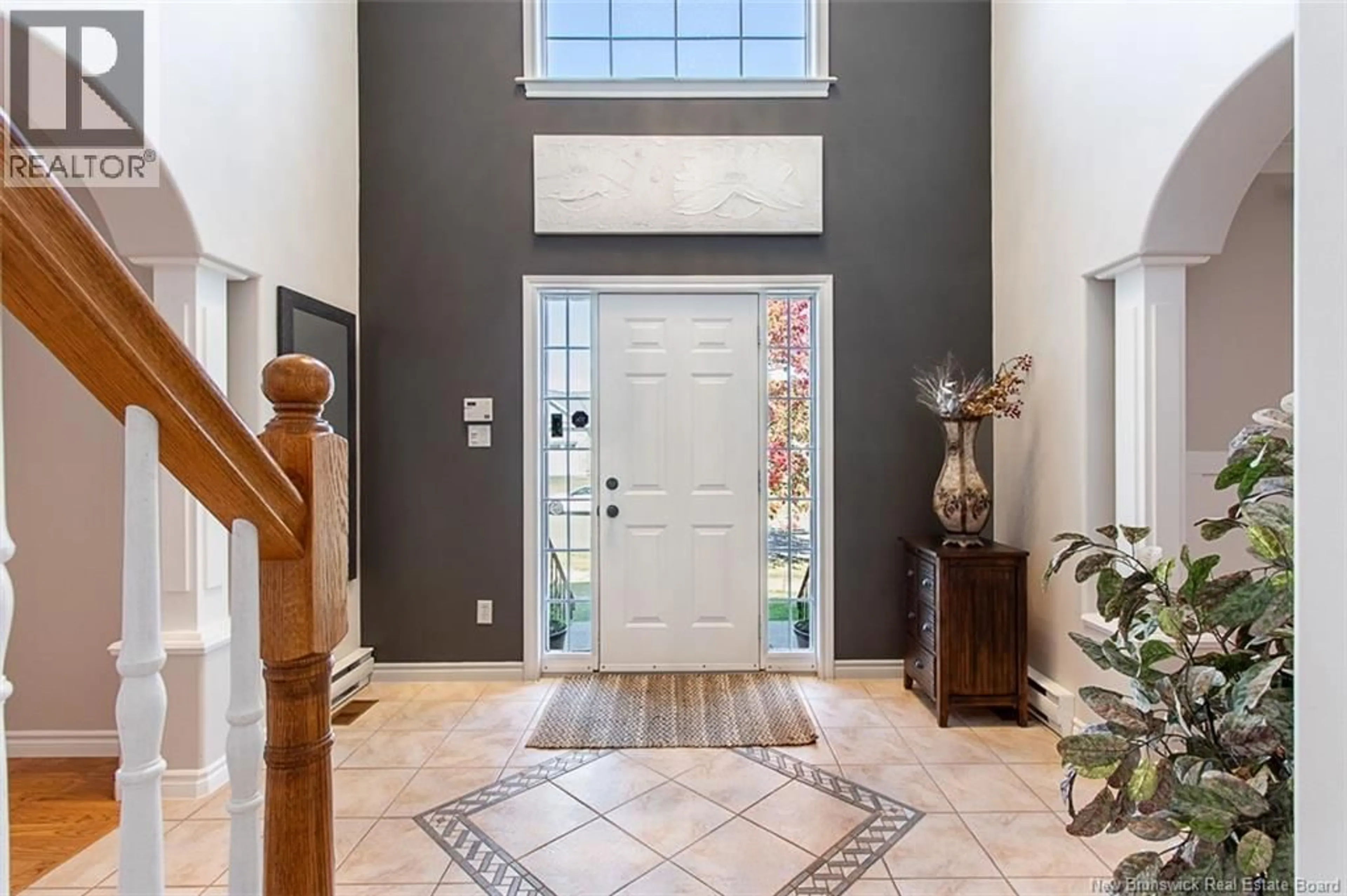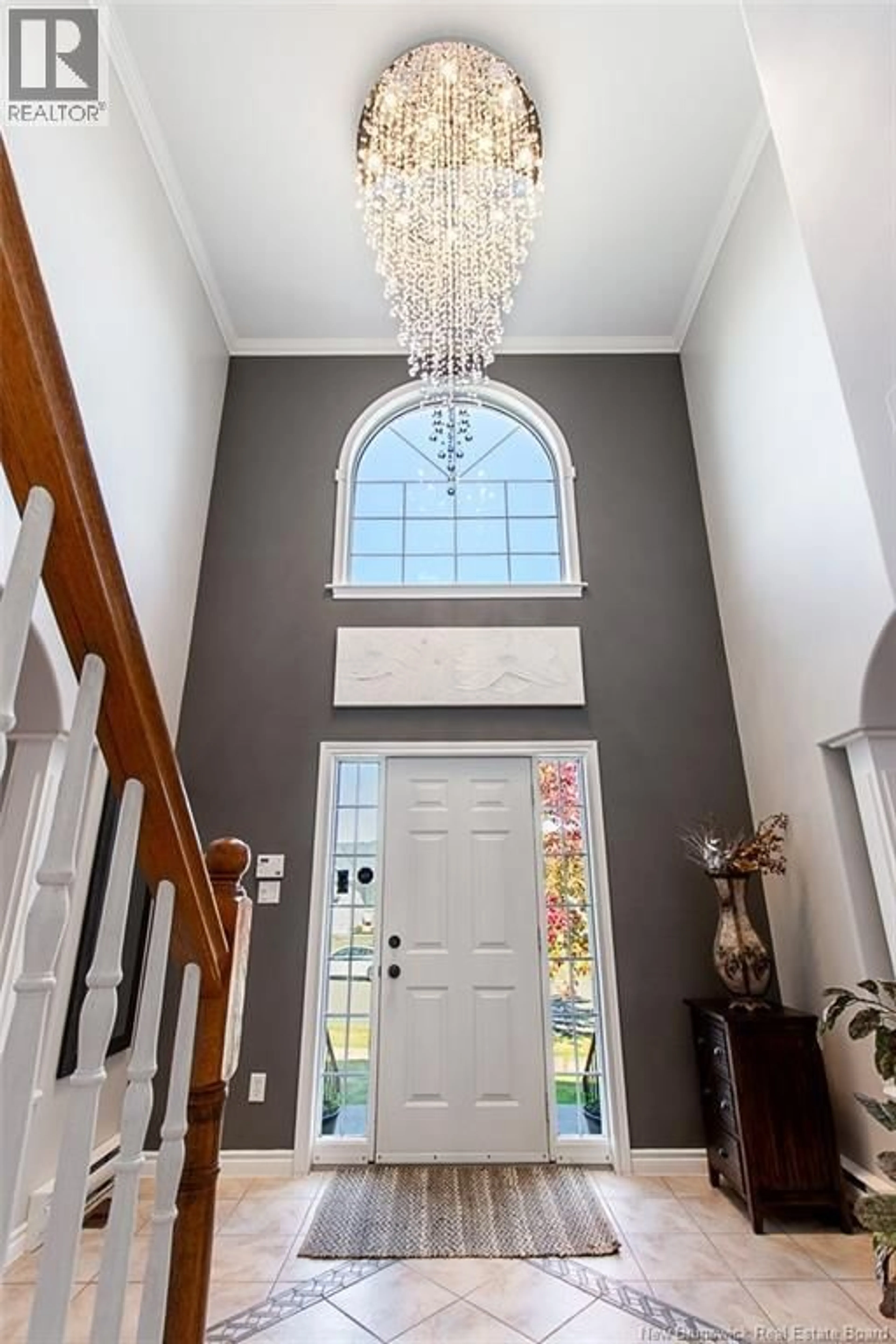106 ROYAL OAKS BOULEVARD, Moncton, New Brunswick E1H3P2
Contact us about this property
Highlights
Estimated valueThis is the price Wahi expects this property to sell for.
The calculation is powered by our Instant Home Value Estimate, which uses current market and property price trends to estimate your home’s value with a 90% accuracy rate.Not available
Price/Sqft$193/sqft
Monthly cost
Open Calculator
Description
Welcome to 106 Royal Oaks Boulevard, a stunning residence in Monctons prestigious Royal Oaks community. Just minutes from Moncton High School and the Royal Oaks Golf Course, this beautifully updated home effortlessly combines elegance, space, and privacy. Nestled on a generous, tree-lined lot, it boasts exceptional curb appeal, an attached double garage, and refreshed exterior details, including cleaned siding, windows, and gutters. Lush landscaping and a welcoming stone walkway create a warm invitation to explore this remarkable home. Step inside and be greeted by a grand chandelier illuminating the entryway, leading to a remodeled kitchen with abundant cabinetry and a bright eat-in area, formal living and dining rooms, and a sunken family room with a propane fireplace and custom mantleperfect for both entertaining and everyday living. Upstairs, the expansive primary suite offers a spa-inspired ensuite with Jacuzzi tub, separate shower, and walk-in closet, complemented by two additional spacious bedrooms. The fully finished basement adds versatile living space, featuring a family room with wet bar, games area, office, and bath/laundry room. Outside, a large deck overlooks a private backyard oasis, ideal for summer gatherings or peaceful relaxation. With modern updates including a newer roof and furnace, this home provides comfort year-round. Your dream home awaits at 106 Royal Oaks Boulevard. Call today to arrange your private viewing! (id:39198)
Property Details
Interior
Features
Basement Floor
Utility room
5'0'' x 12'1''Storage
7'10'' x 8'3''Laundry room
10'3'' x 4'6''2pc Bathroom
7'6'' x 8'0''Property History
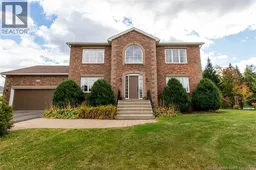 50
50
