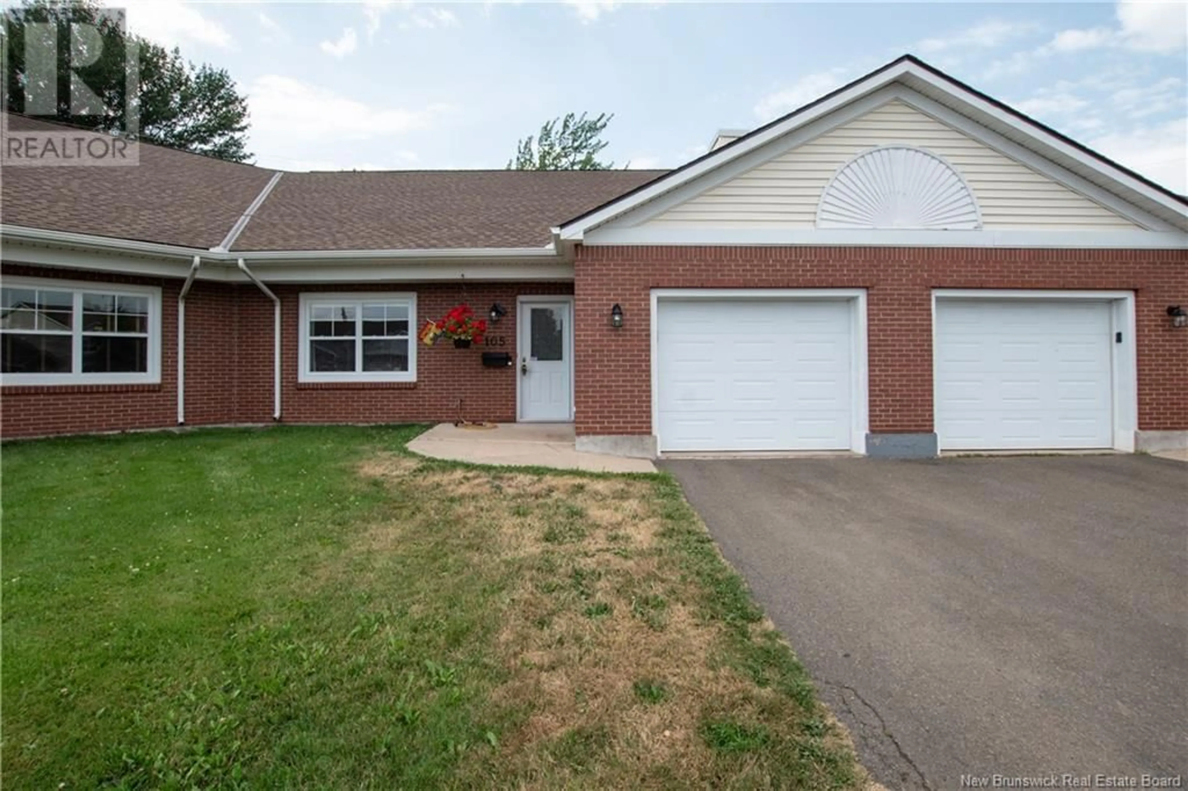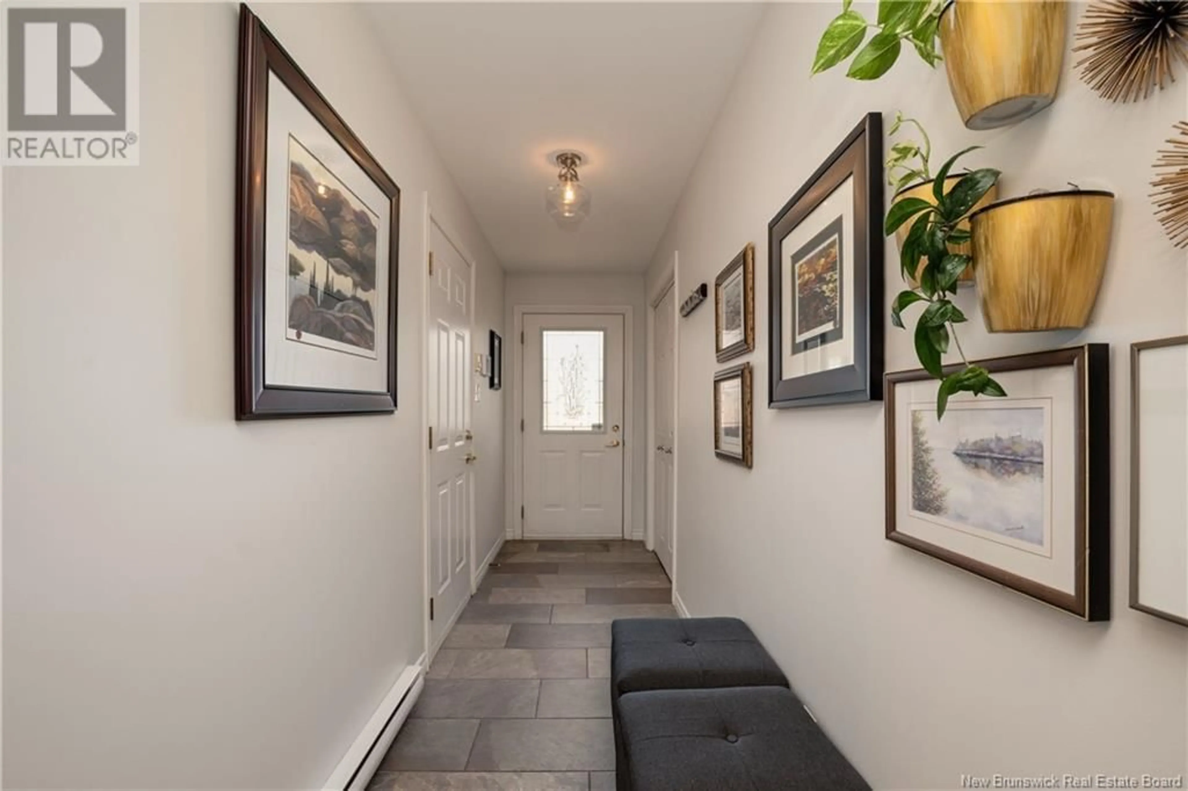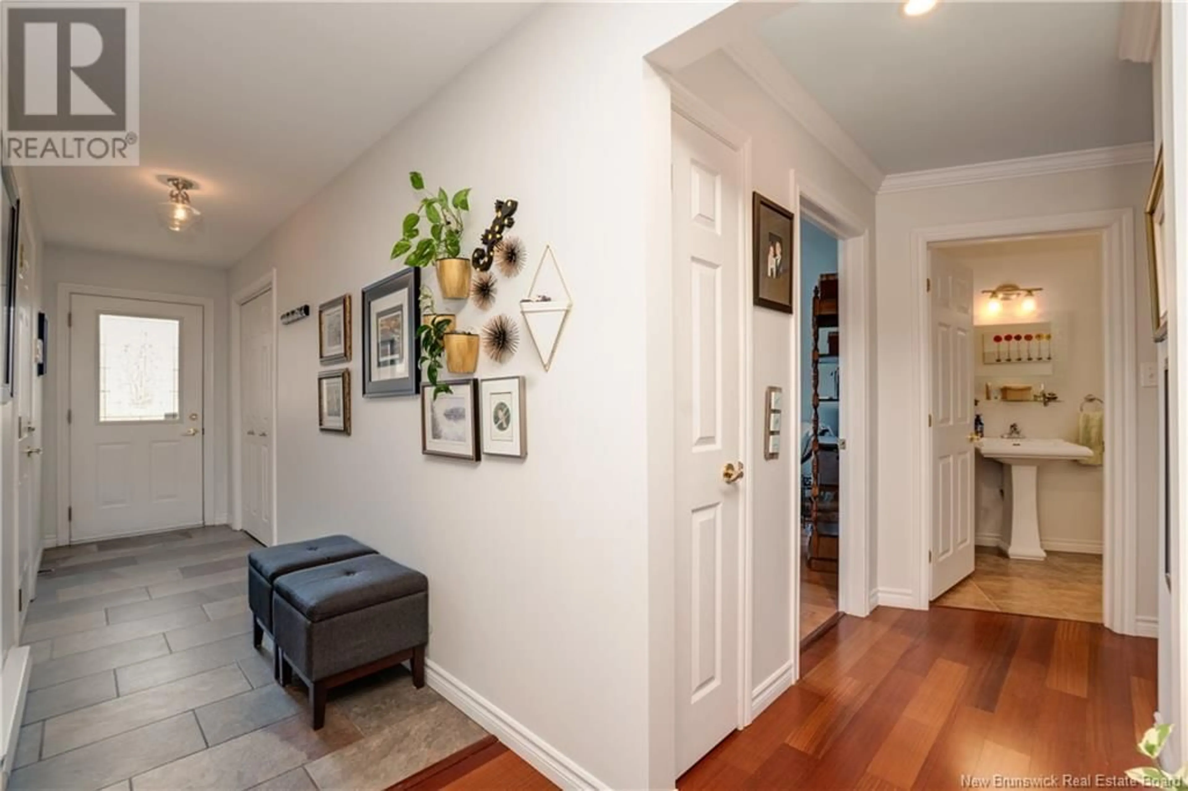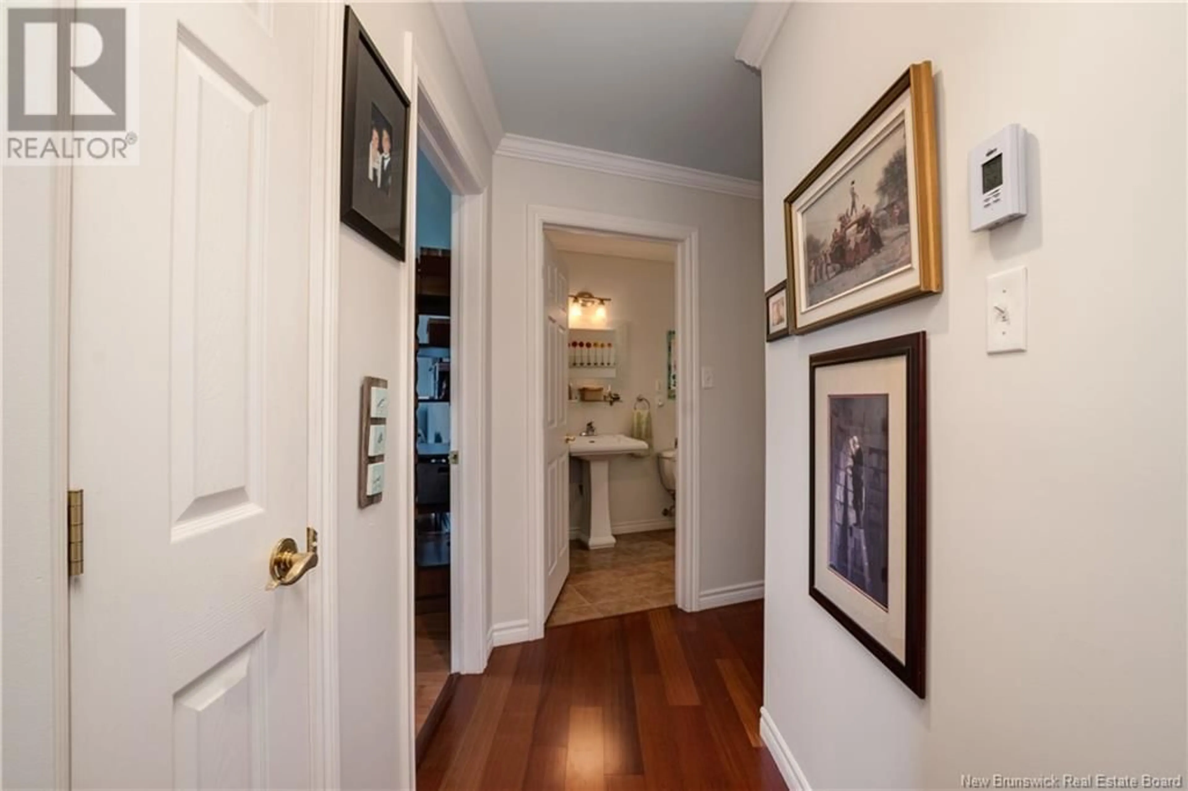105 - 80 MOUNT PLEASANT ROAD, Moncton, New Brunswick E1G5H8
Contact us about this property
Highlights
Estimated valueThis is the price Wahi expects this property to sell for.
The calculation is powered by our Instant Home Value Estimate, which uses current market and property price trends to estimate your home’s value with a 90% accuracy rate.Not available
Price/Sqft$219/sqft
Monthly cost
Open Calculator
Description
Welcome to where modern updates meet comfort and style! This beautifully refreshed home offers ample space and luxurious finishes throughout. Step into a bright, open living area featuring new flooring, ceiling pot lights, and cozy in-floor heating in the living room and hallway. The kitchen shines with new tile, painted cabinets, an extended peninsula, a new backsplash, and new appliances (excluding the refrigerator). A chef's dream kitchen with all the amenities you could want. With a new patio door leading to the manicured backyard. This backyard oasis is a dream come true for relaxing or entertaining. The mini-split heat pump in the living room provides efficient climate control, including a bedroom air conditioning unit for year-round comfort. A convection heater has replaced the traditional baseboard for added efficiency. Whether you're hosting or relaxing, this home blends function and modern style in every corner. The oversized primary bedroom features a full ensuite for your privacy, situated right next to a large walk-in closet. The large guest bedroom provides comfort for your guests, with the main bath conveniently located just outside the room in the hallway. Situated in a convenient location, this move-in-ready property is a rare find. In the complex, you will find a fully renovated community center for your functions and get-togethers. It is sure to impress. Dont miss your chance to call this updated beauty home! (id:39198)
Property Details
Interior
Features
Main level Floor
5pc Bathroom
17'6'' x 7'5''Primary Bedroom
18'8'' x 23'10''Laundry room
12'1'' x 9'10''4pc Bathroom
10'1'' x 5'2''Condo Details
Inclusions
Property History
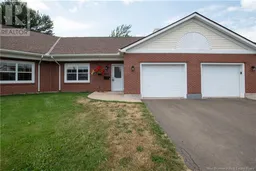 50
50
