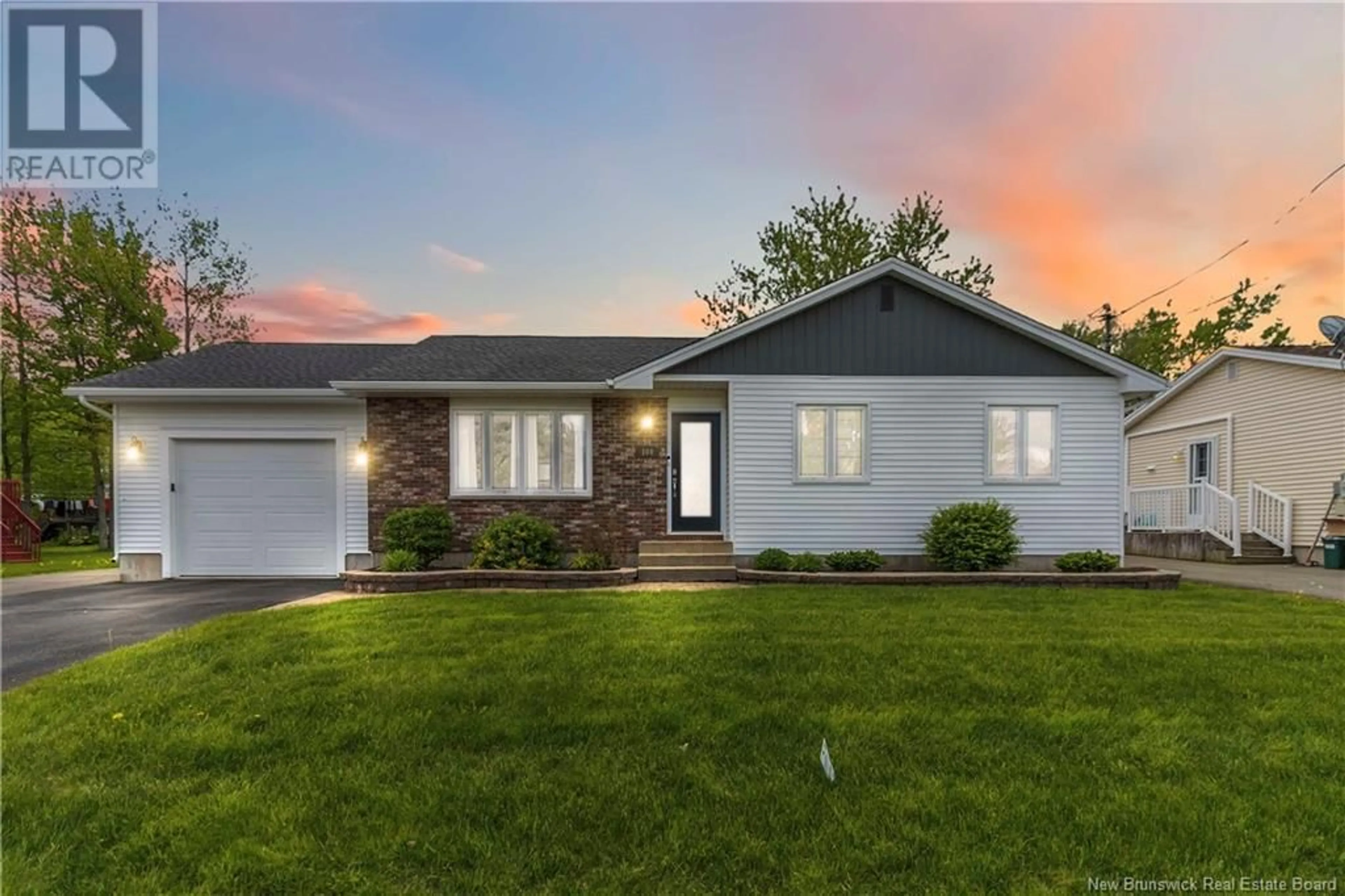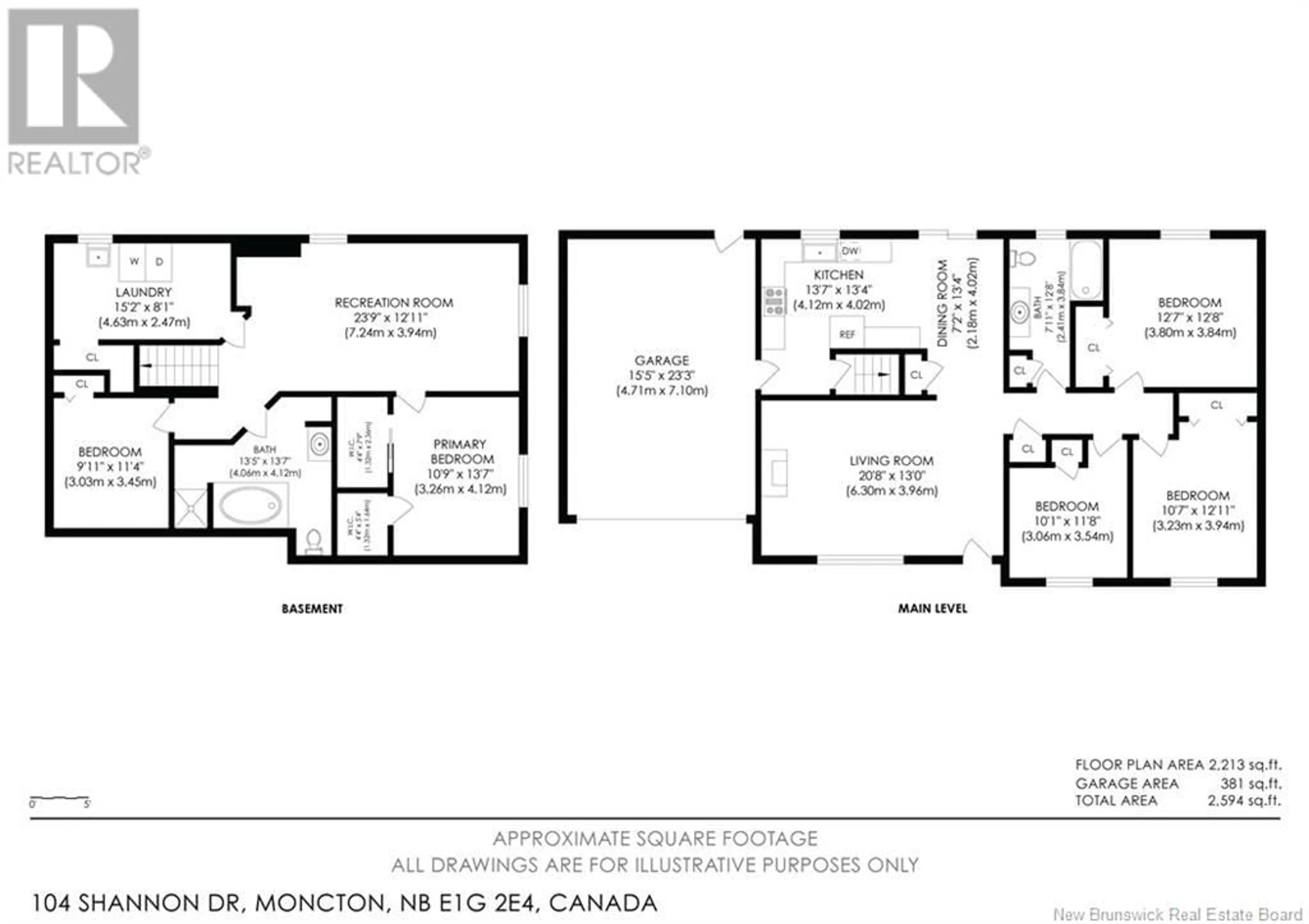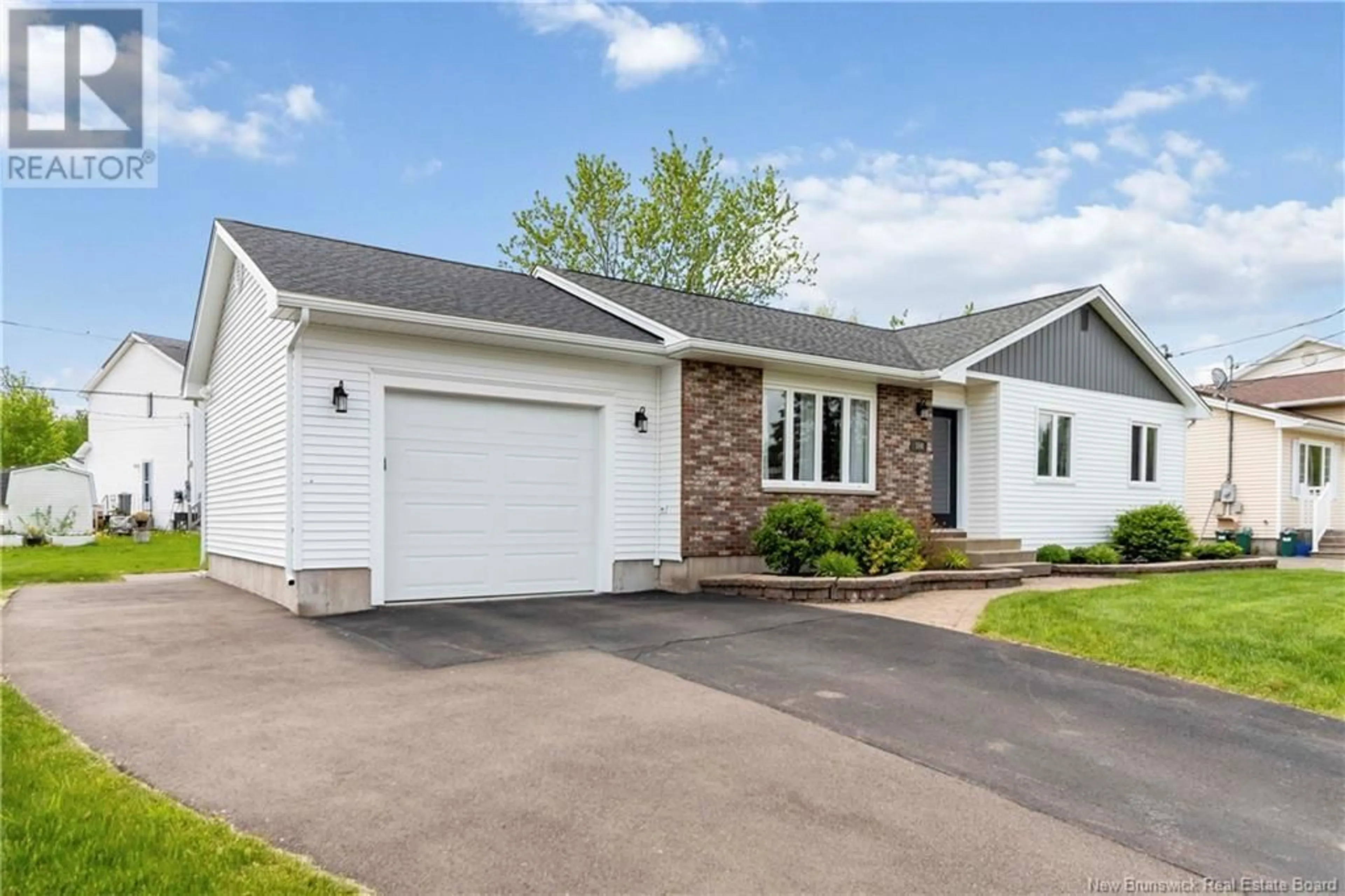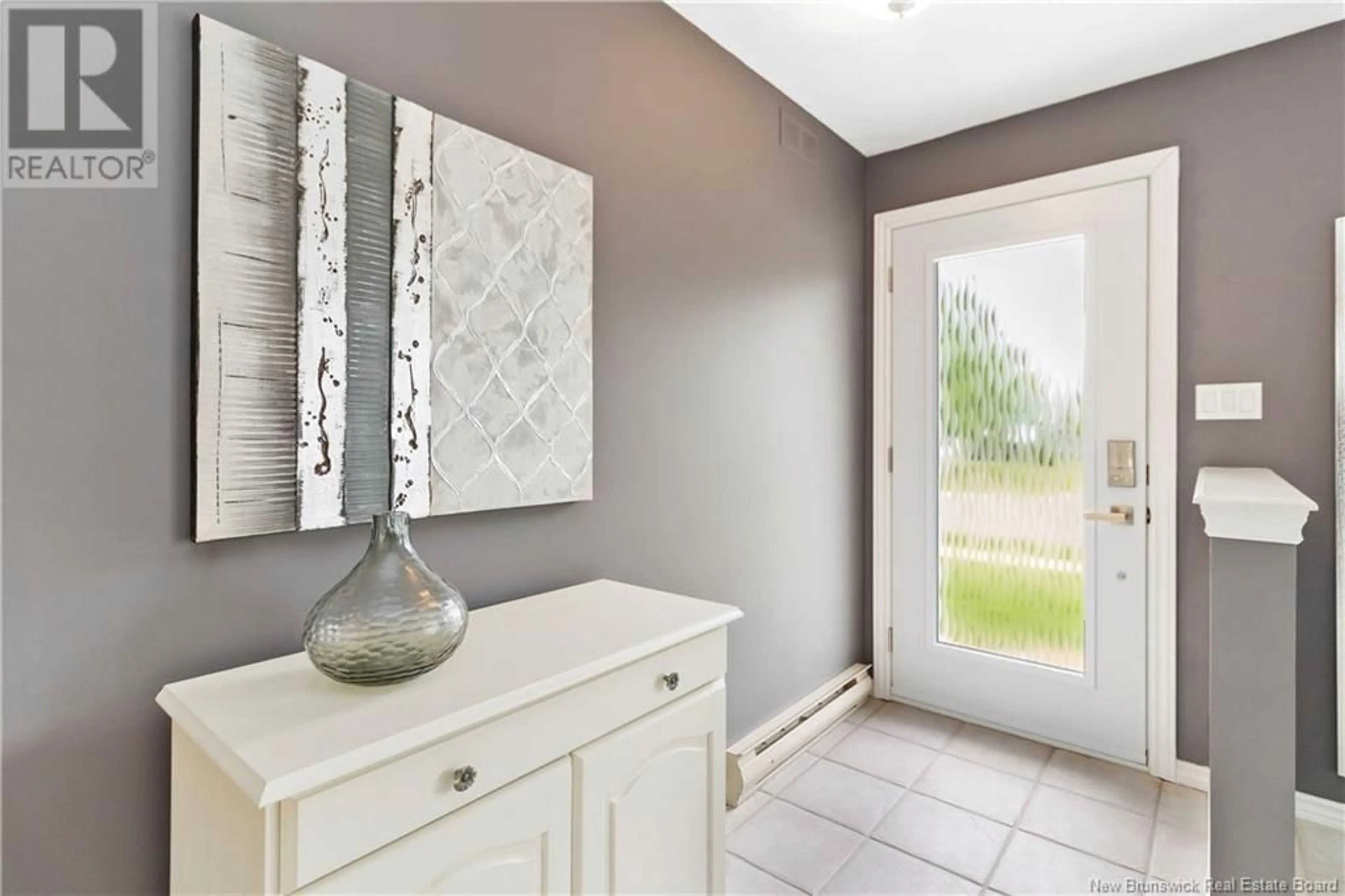104 SHANNON DRIVE, Moncton, New Brunswick E1G2E4
Contact us about this property
Highlights
Estimated valueThis is the price Wahi expects this property to sell for.
The calculation is powered by our Instant Home Value Estimate, which uses current market and property price trends to estimate your home’s value with a 90% accuracy rate.Not available
Price/Sqft$397/sqft
Monthly cost
Open Calculator
Description
Welcome to 104 Shannon Drive A Beautifully Upgraded North End Bungalow Situated in one of Monctons most desirable North End neighborhoods, this meticulously maintained 4-bedroom, 2-bathroom bungalow is the perfect blend of comfort, style, and convenience. Step inside to discover a bright and spacious main floor featuring gleaming hardwood, quality laminate, and ceramic tile throughoutno carpet here! The well-appointed kitchen flows seamlessly into the open living and dining areas, creating an inviting space for everyday living and entertaining. The home features two full bathrooms, each with modern fixtures and finishes. The fully finished basement offers extra living space, perfect for a family room, home office, or guest suite. Comfort is ensured year-round with a ductless mini-split heat pump, while the attached garage adds convenience and storage. The exterior boasts excellent curb appeal with a neatly landscaped yard and paved driveway. Located close to schools, parks, shopping, and all amenities, this move-in ready home is ideal for families or those looking to downsize without compromise. Dont miss your opportunity to own a fully upgraded home in Monctons sought-after North End. (id:39198)
Property Details
Interior
Features
Main level Floor
Bedroom
12'8'' x 12'7''Living room
13' x 20'8''Dining room
13'4'' x 7'2''Kitchen
13'4'' x 13'7''Property History
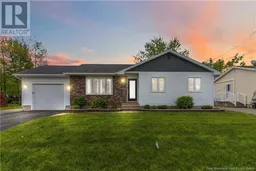 49
49
