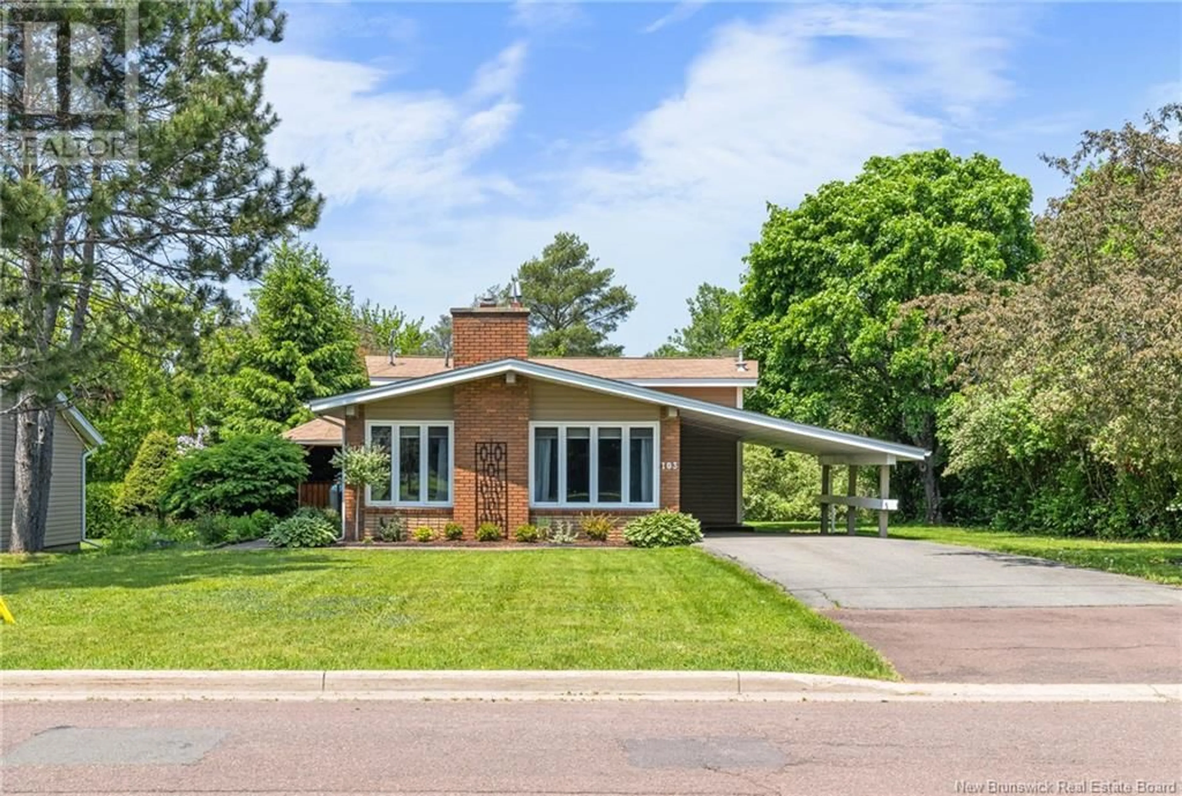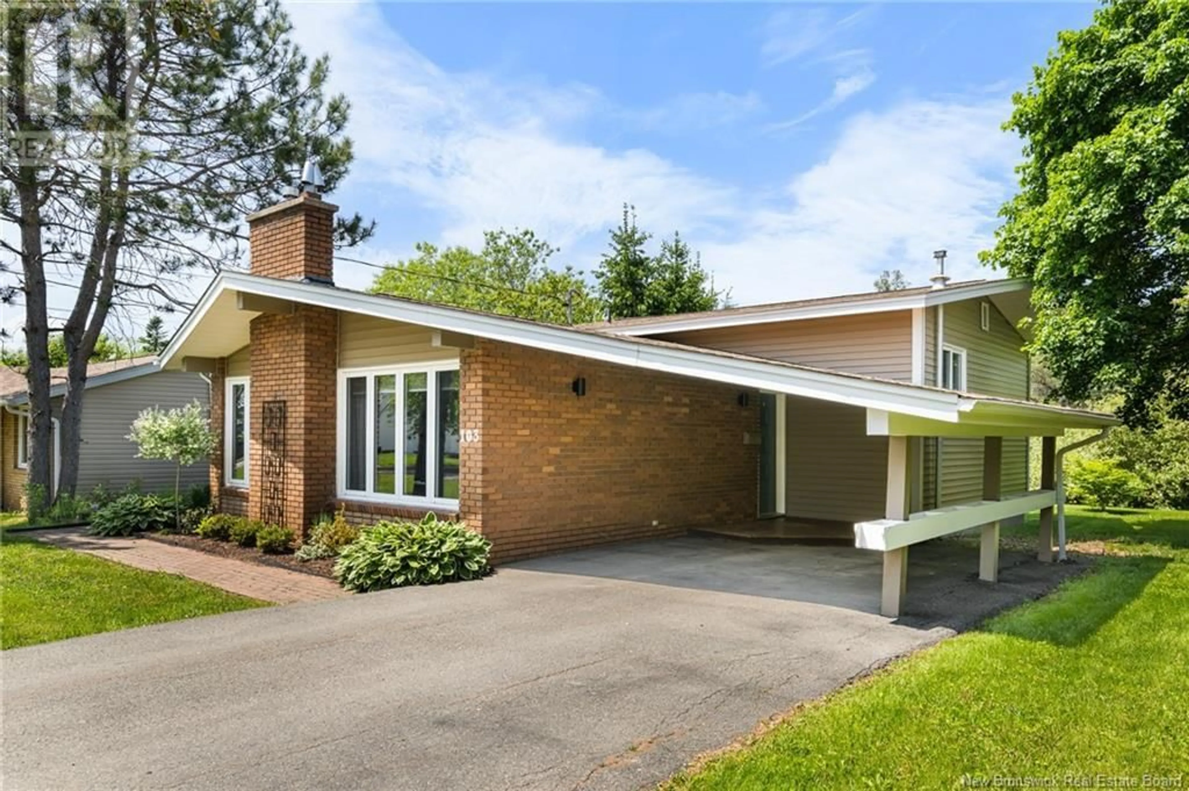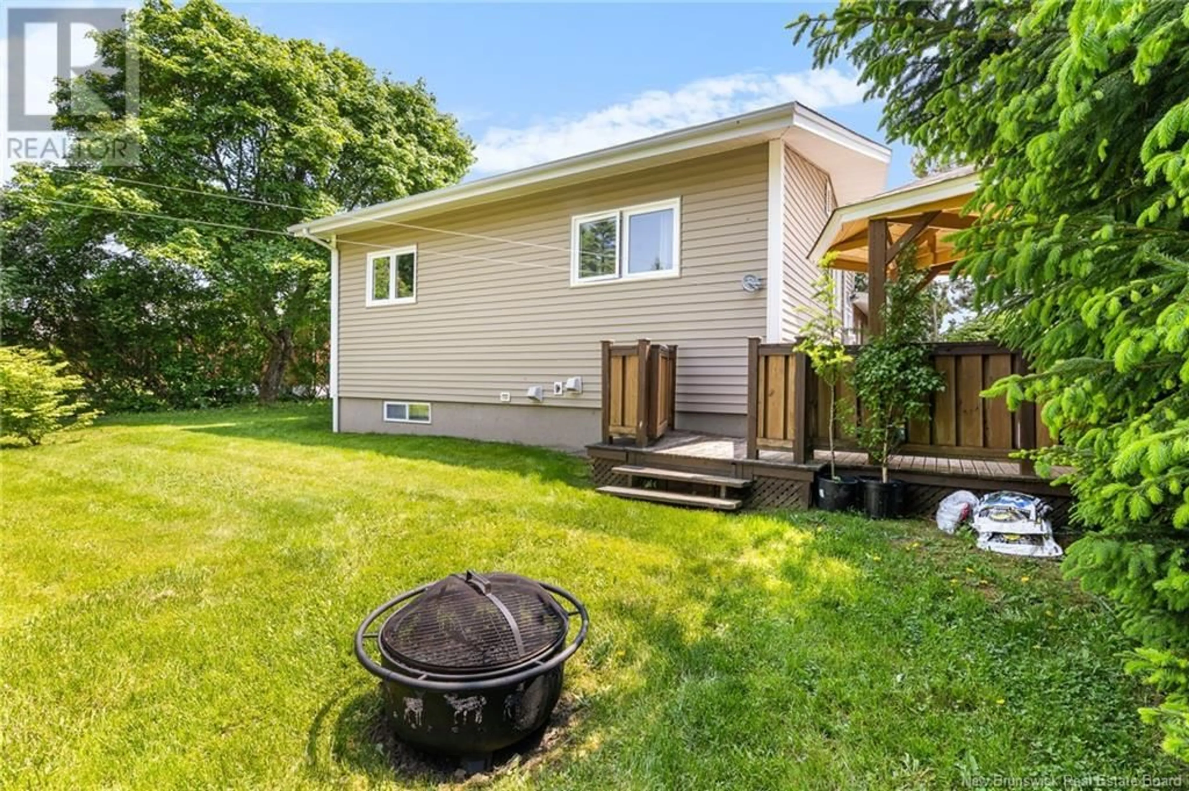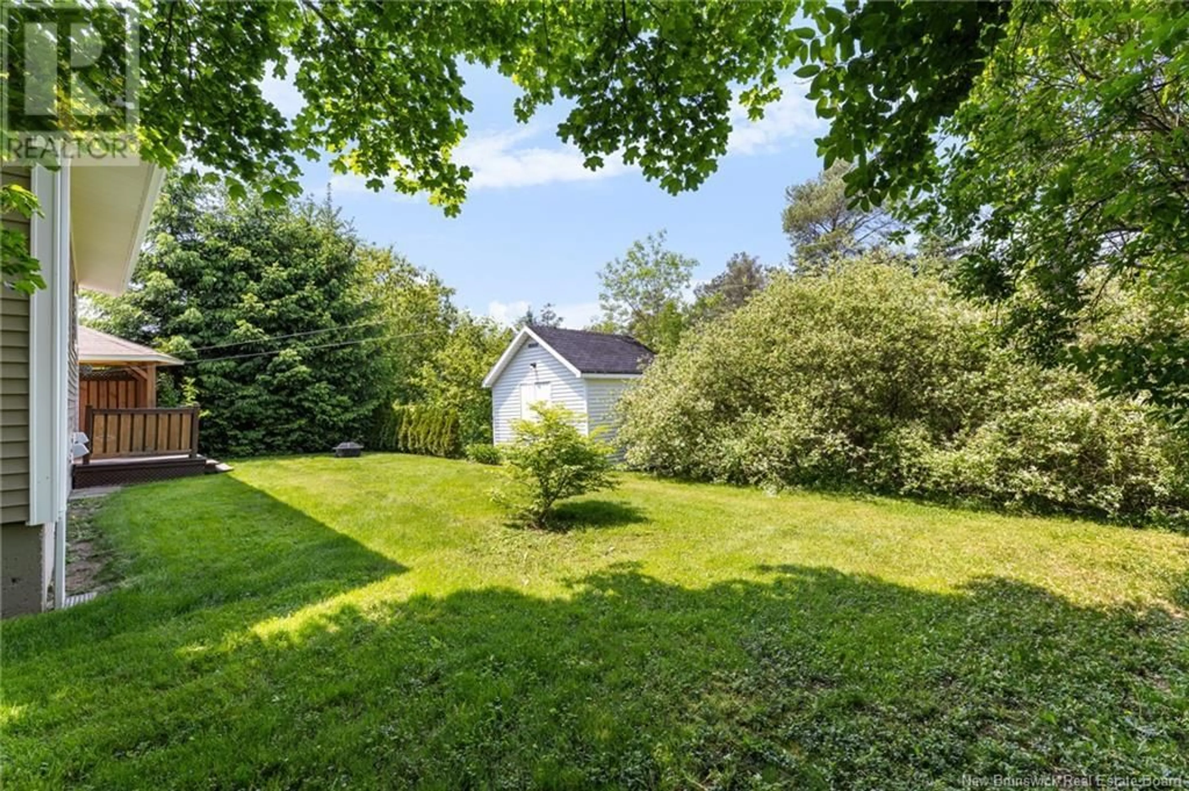103 GLENWOOD, Moncton, New Brunswick E1A2M8
Contact us about this property
Highlights
Estimated ValueThis is the price Wahi expects this property to sell for.
The calculation is powered by our Instant Home Value Estimate, which uses current market and property price trends to estimate your home’s value with a 90% accuracy rate.Not available
Price/Sqft$374/sqft
Est. Mortgage$1,610/mo
Tax Amount ()$4,141/yr
Days On Market5 days
Description
Tucked away just off Shediac Road in the sought-after Lewisville neighbourhood, this beautifully updated 3-bedroom home is just minutes from the newly built park. Featuring 2 full bathrooms and a finished basement with a cozy pellet stove, this property offers both comfort and functionality. Step outside to a private backyard oasis, complete with a spacious patioperfect for summer barbecues, entertaining guests, or enjoying a quiet morning coffee. Surrounded by lush greenery, mature trees, and well-manicured landscaping, this serene outdoor space invites relaxation and enjoyment. Inside, natural light floods the home through large windows, creating a warm and welcoming atmosphere. The open-concept layout seamlessly connects the living, dining, and kitchen areasideal for both everyday living and hosting gatherings. The updated kitchen boasts modern finishes, new countertops, and freshly painted cabinetry. Three comfortable bedrooms and an updated family bathroom complete the upper level. The finished basement provides added versatility with a generous family room, home office, or gym space, plus a second 3-piece bath and convenient laundry area. A large unfinished section offers ample storage options. This charming home is move-in ready and wont last longcall your REALTOR® today! (id:39198)
Property Details
Interior
Features
Second level Floor
Bedroom
14' x 7'11''Primary Bedroom
13'5'' x 11'2''Bedroom
13'11'' x 12'8''Property History
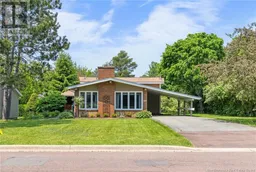 41
41
