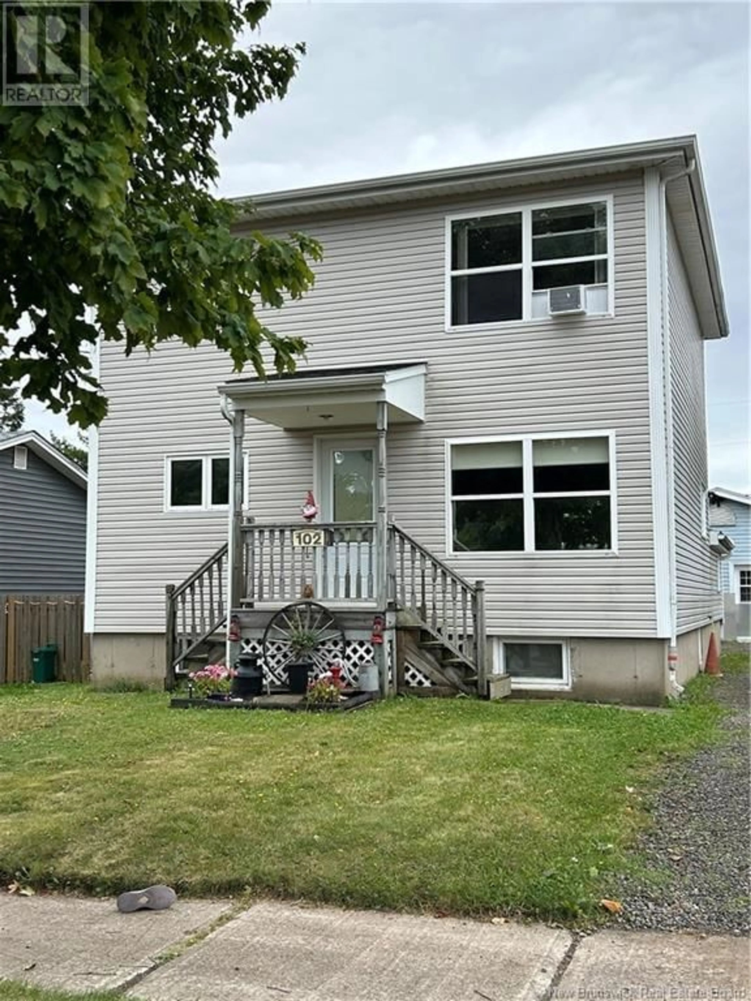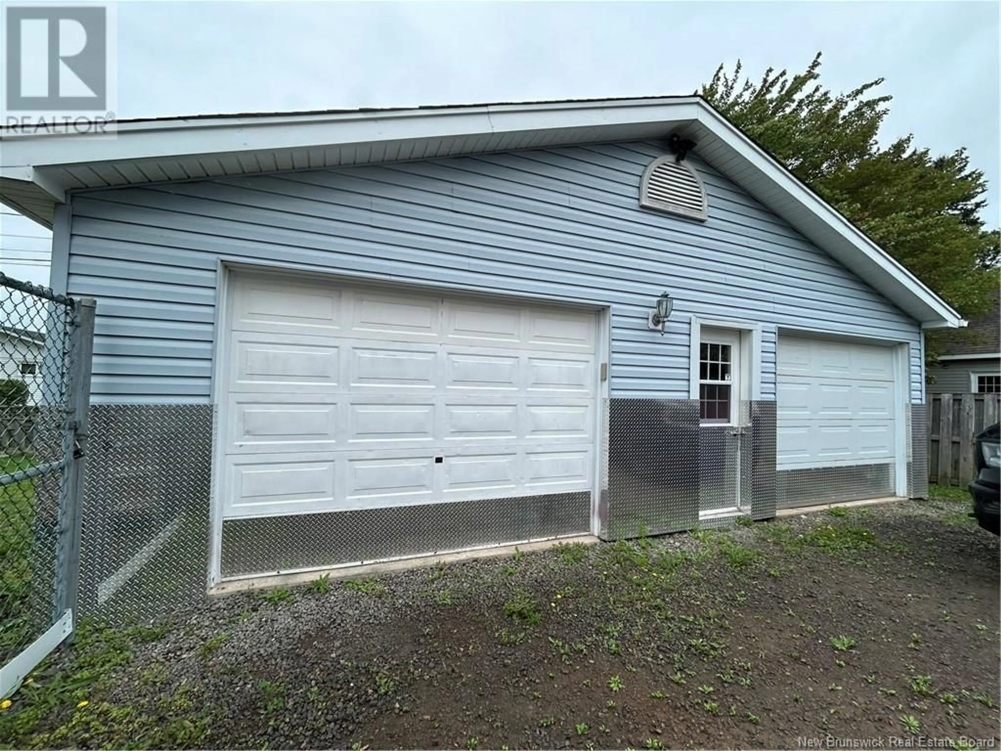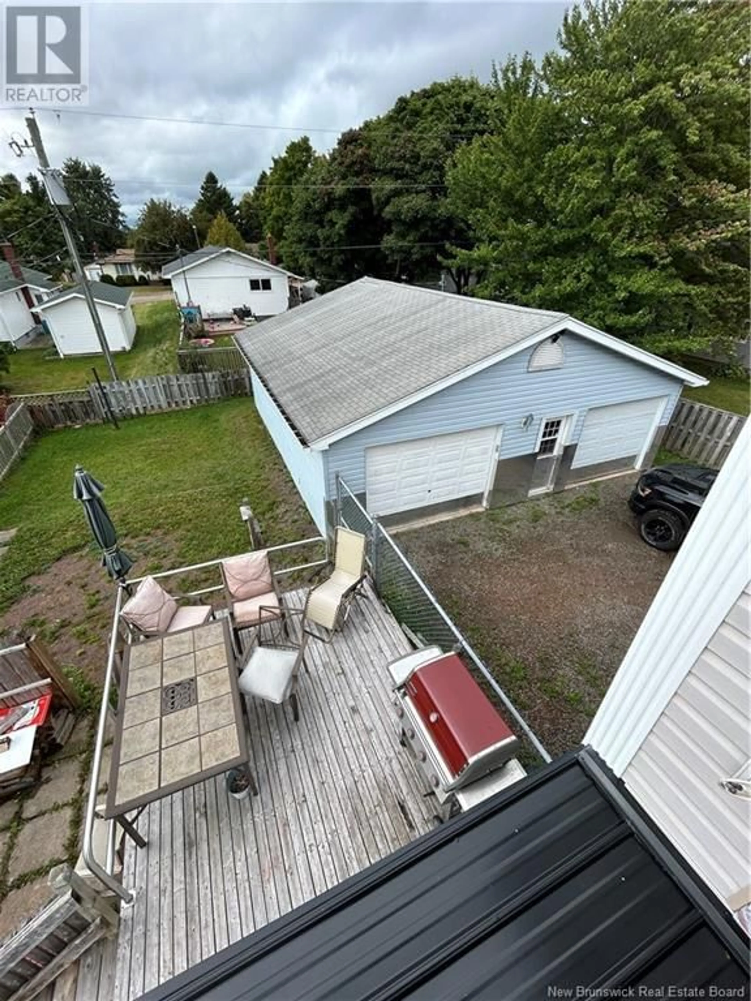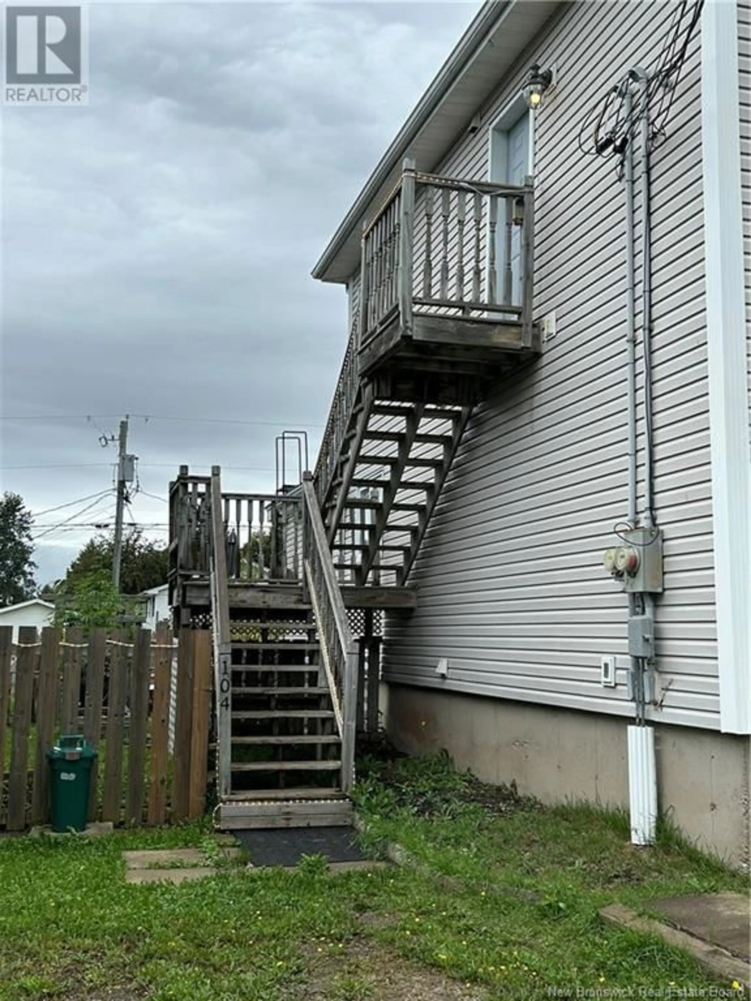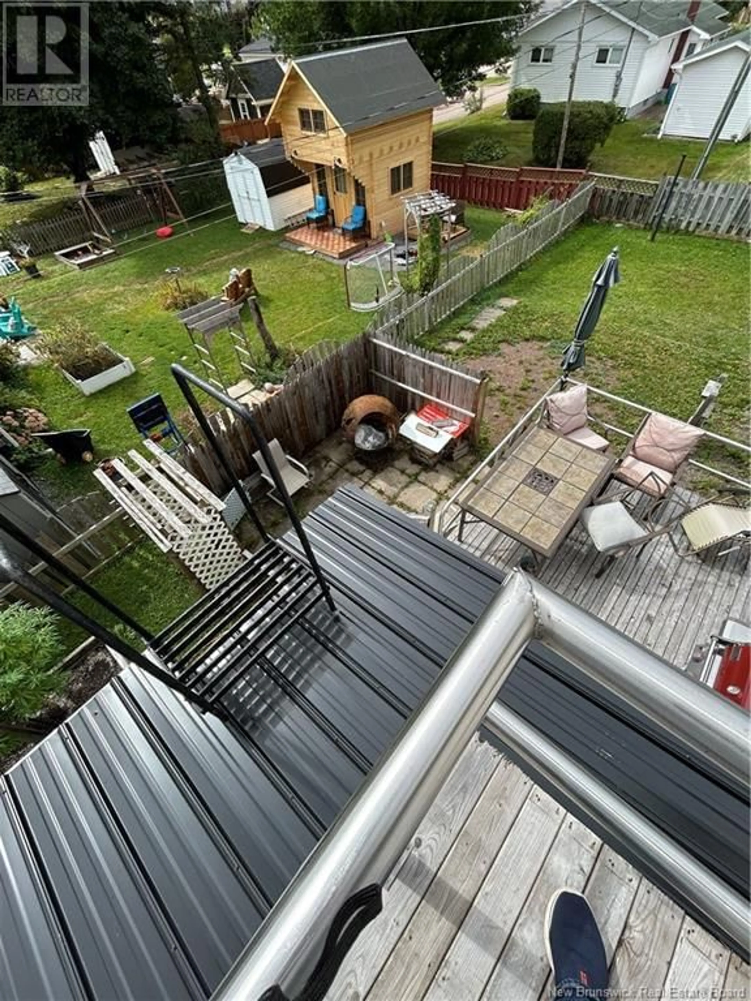102 - 102/104 KENMORE DRIVE, Moncton, New Brunswick E1A4J9
Contact us about this property
Highlights
Estimated ValueThis is the price Wahi expects this property to sell for.
The calculation is powered by our Instant Home Value Estimate, which uses current market and property price trends to estimate your home’s value with a 90% accuracy rate.Not available
Price/Sqft$210/sqft
Est. Mortgage$1,717/mo
Tax Amount ()$4,188/yr
Days On Market2 days
Description
P.S. Don't Overlook the possibility of an INCOME from the GARAGE that's on it's OWN METER/MINI SPLIT/WIRED FOR WELDERS. SEPARATED ROOMS & a Great Place for DETAILERS/CAR ENTHUSIASTS/ CAB DRIVERS ETC. to work out of> Owner's been here for 25 years & wants to head out to the Country & YOU'LL LOVE what he's created~ Upstairs is a 2 BEDROOM/SEPARATE METER/DECK & collecting $1200.00/mth. & they pay the H & L~ Friends up there & could be $1500.00 in todays Market. He lives on the Main Level 3-BEDROOM & there's ROOM TO EXPAND USING THE UNFINISHED BASEMENT that's EXTRA HIGH & DRY & was replaced by Joseph MacDonald years ago. IT'S all plumbed in for a Bathroom & Kitchen(all the parts are there for both & will stay) NEW HOUSING ACCELERATOR LAWS coming out the end of this month that may allow that basement to LEGALLY be DEVELOPED INTO A 4TH INCOME-Feds Want & Need MORE HOUSING, so rules are changing. City Hall has all the details. Legal WINDOWS were put in when the Basement was Lifted to a New, High & Dry Level that's been completely replaced. OFF the SHEDIAC ROAD in LEWISVILLE. Offers up a DECK ON THE MAIN LEVEL, A SMALL GARDENING AREA & A GREEN SPACE FOR the KIDS- ALL FENCED IN~ 2-SEPARATE DRIVEWAYS> Room for 2 cars on one side for the UPSTAIRS. Other Sides a DOUBLE DRIVEWAY THAT EASILY HOLDS 8-10 CARS & could be shared easily if you were to find a separate PARTY TO LEASE THE GARAGE. Just THINK ABOUT THAT>3 RENTALS AS IS/ ALL ON THEIR OWN METERS & POSSIBLE XTRA UNIT in the Basement~ (id:39198)
Property Details
Interior
Features
Second level Floor
Bedroom
12'11'' x 12'4''Primary Bedroom
16'6'' x 15'8''4pc Bathroom
8'9'' x 7'2''Kitchen
14'5'' x 12'7''Property History
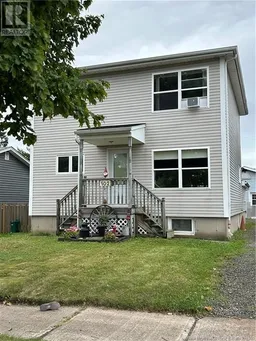 48
48
