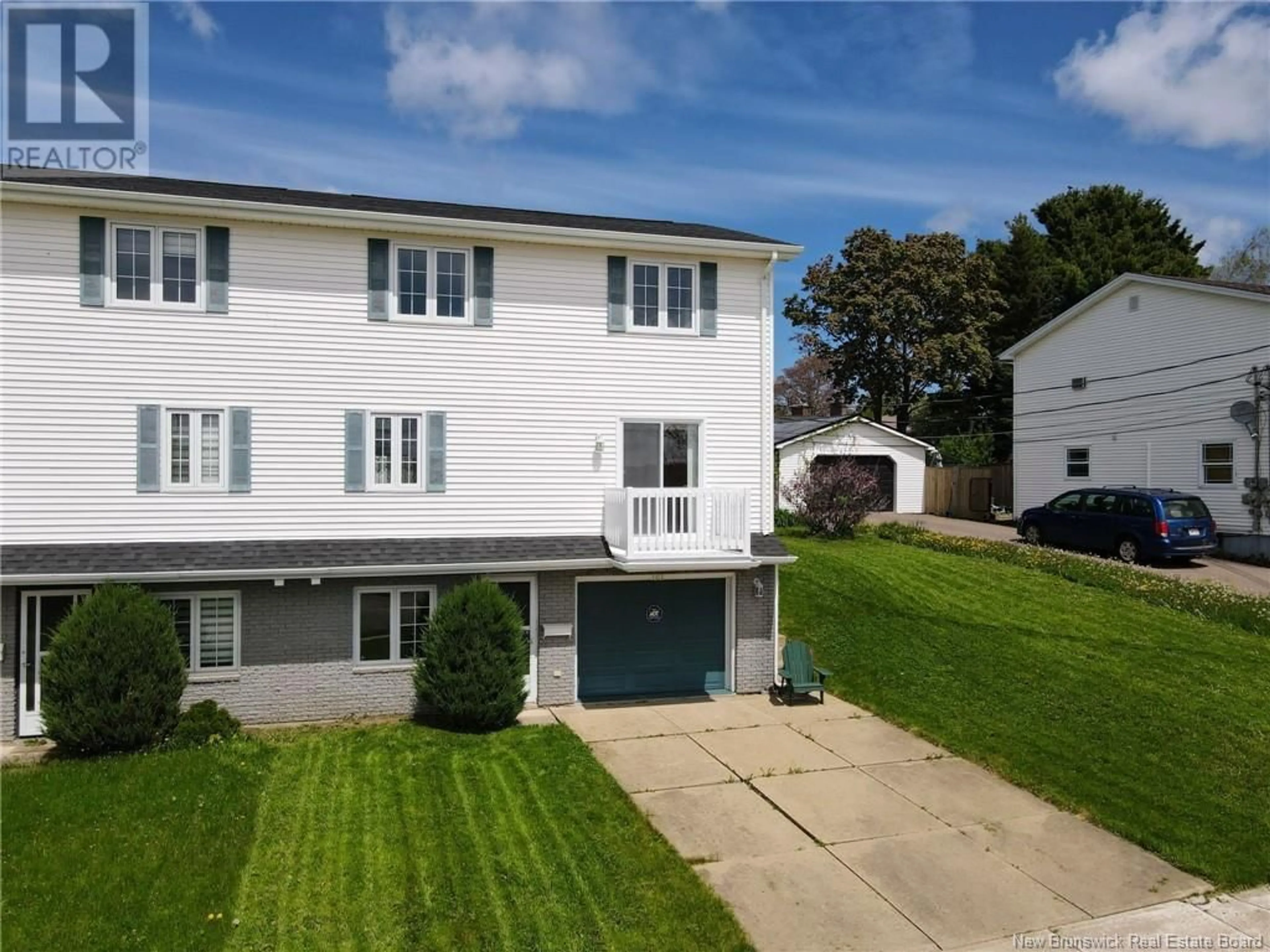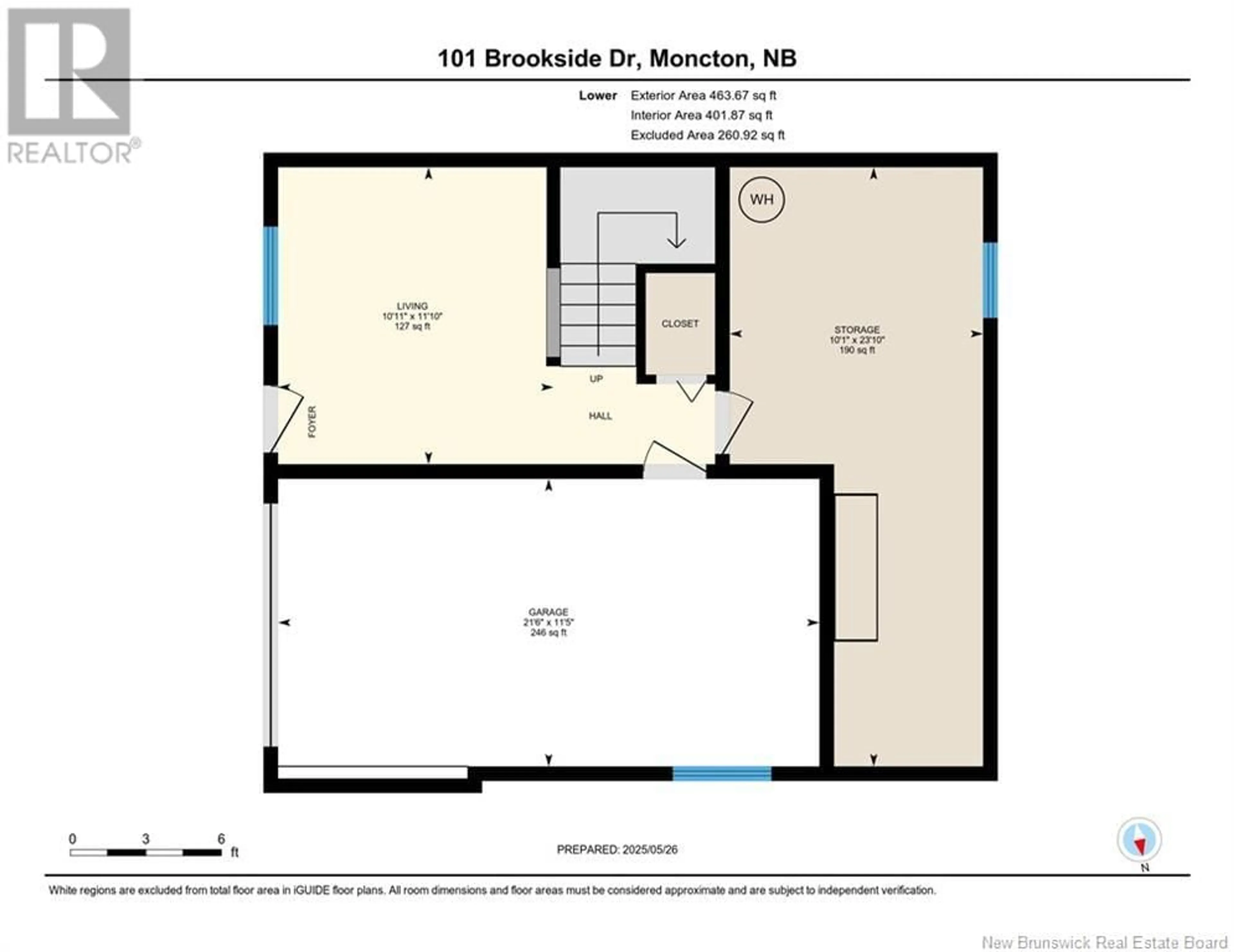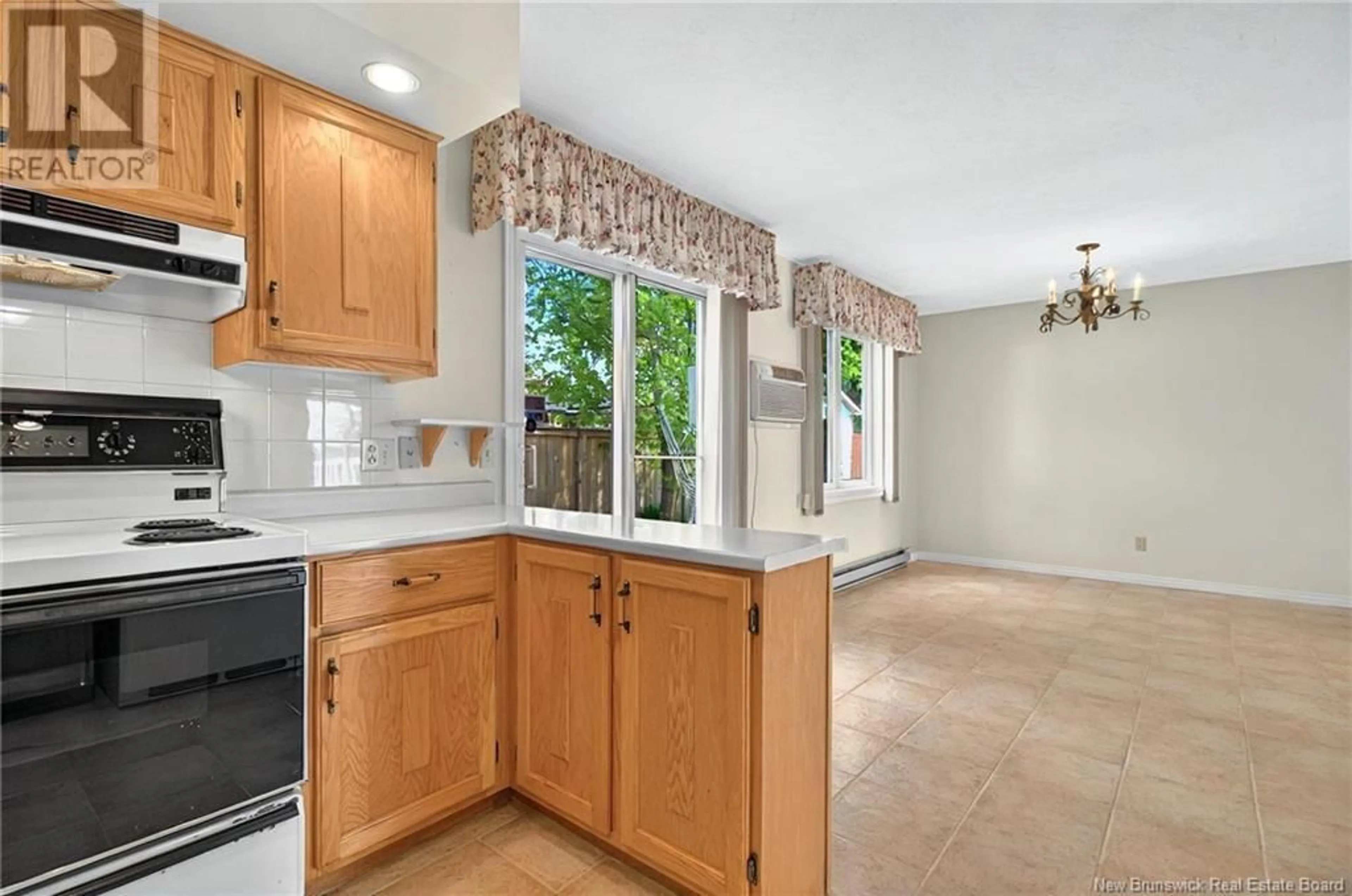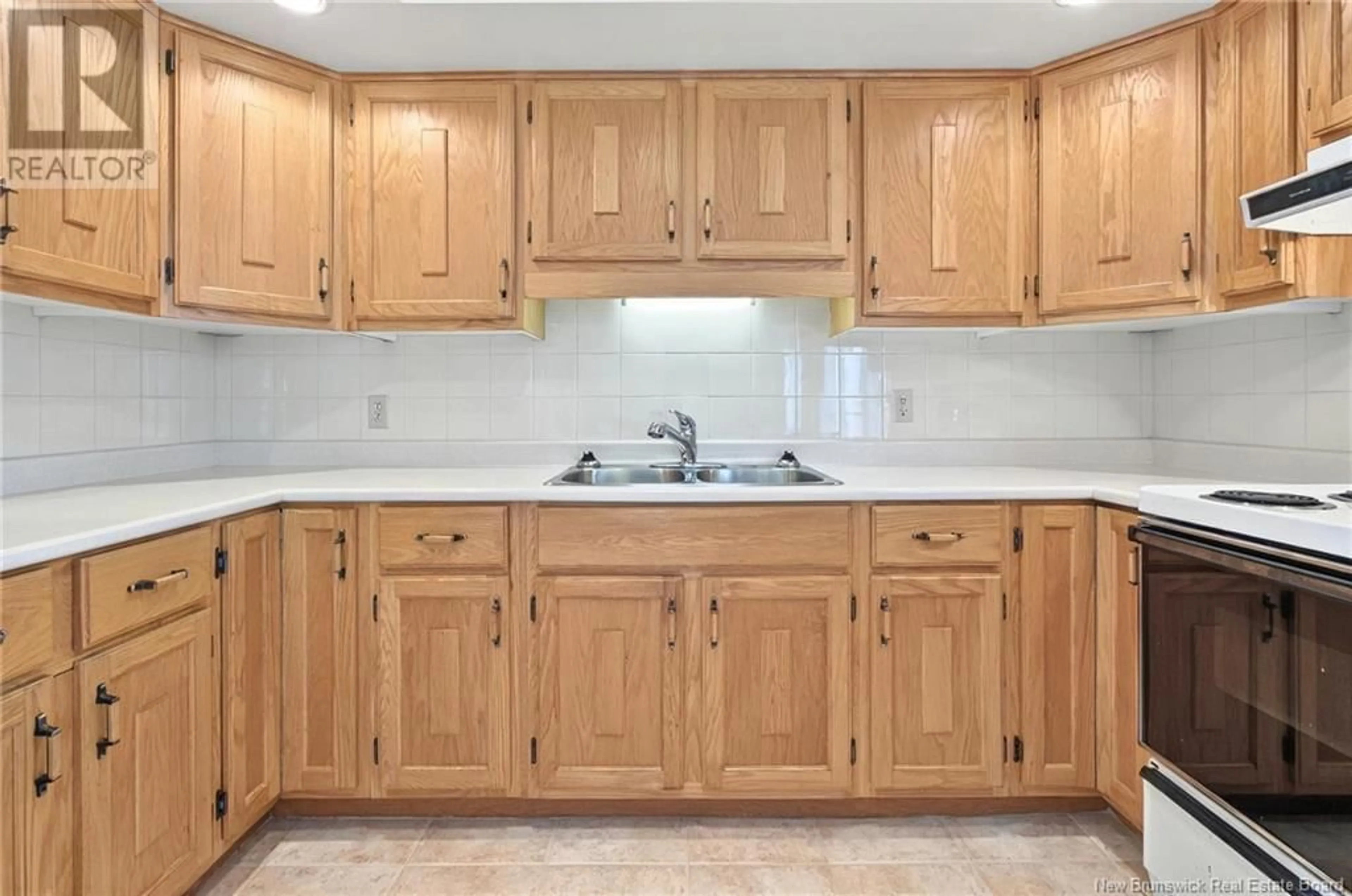101 BROOKSIDE DRIVE, Moncton, New Brunswick E1E4K4
Contact us about this property
Highlights
Estimated ValueThis is the price Wahi expects this property to sell for.
The calculation is powered by our Instant Home Value Estimate, which uses current market and property price trends to estimate your home’s value with a 90% accuracy rate.Not available
Price/Sqft$209/sqft
Est. Mortgage$1,374/mo
Tax Amount ()$3,244/yr
Days On Market1 day
Description
Welcome to this well-maintained semi detached home featuring 3-bedroom , 1.5-bath home located in one of Monctons most desirable school zones. Perfect for families, this property offers convenient access to Centennial Park, featuring a large playground, walking trails, and Cennential beach, and so much more for year-round enjoyment. Step inside to find a spacious kitchen with oak cabinetry, backsplash, and patio doors that open directly to the backyard patio great for summer gatherings and everyday convenience. The living room is generous in size and brightened by patio doors that lead to a cozy front deck. A unique front drop design allows the family room to be filled with natural light. The primary bedroom offers a large walk-in closet, providing ample storage. The half bath on the main floor living area is complete with laundry and a large storage closet. Recent updates include windows replaced in 2012 and roof shingles updated in 2023. Additional features include an attached garage, easy access to Riverview, downtown Moncton, and major highways, making daily commutes and errands a breeze. This move-in ready home is in a great locationmaking it an excellent opportunity for families or first-time buyers. Contact your Realtor® to schedule your private viewing! (id:39198)
Property Details
Interior
Features
Basement Floor
Storage
23'10'' x 10'1''Family room
11'10'' x 10'11''Property History
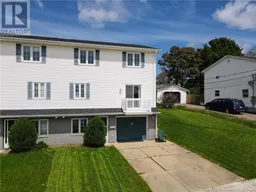 43
43
