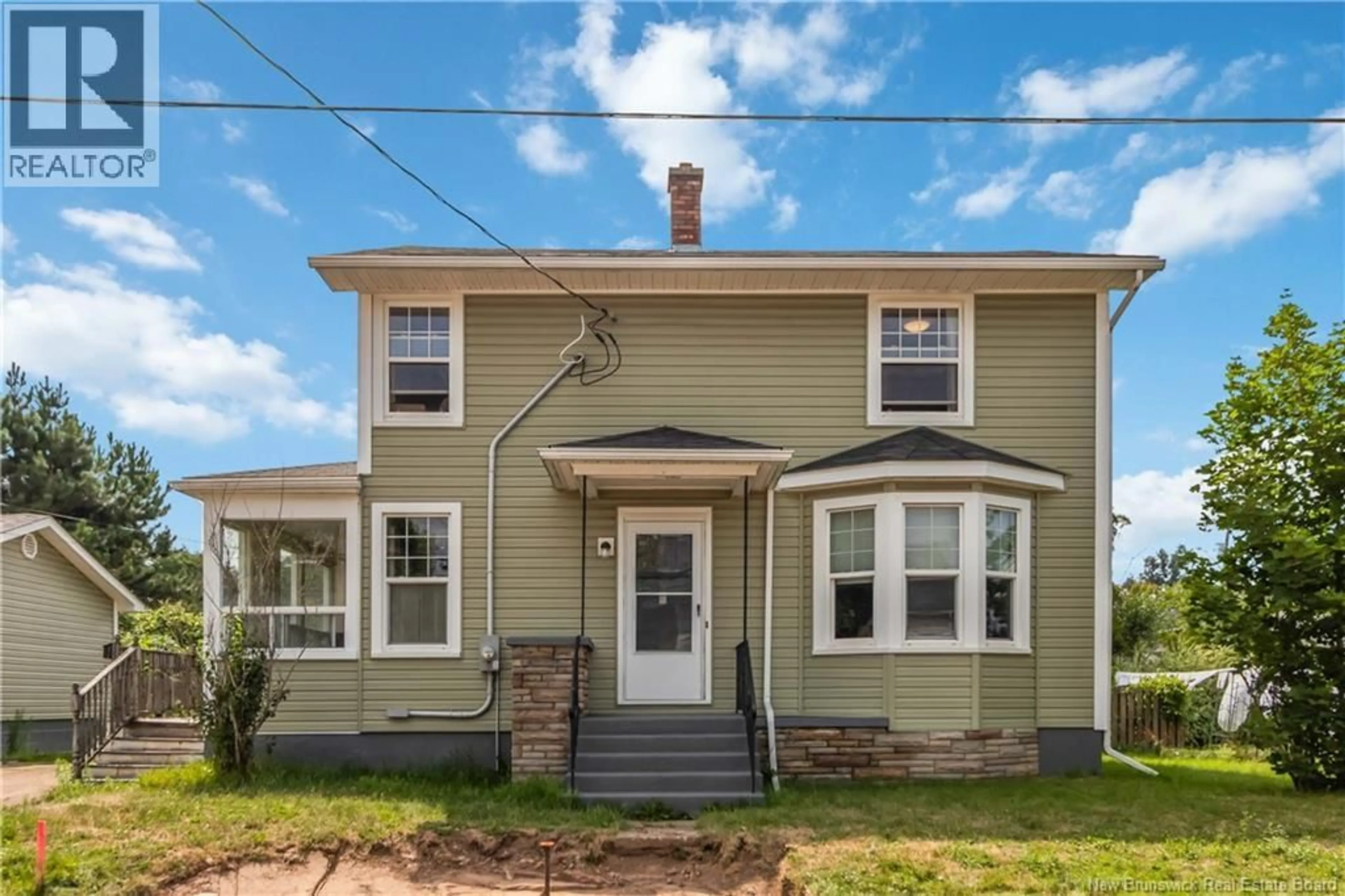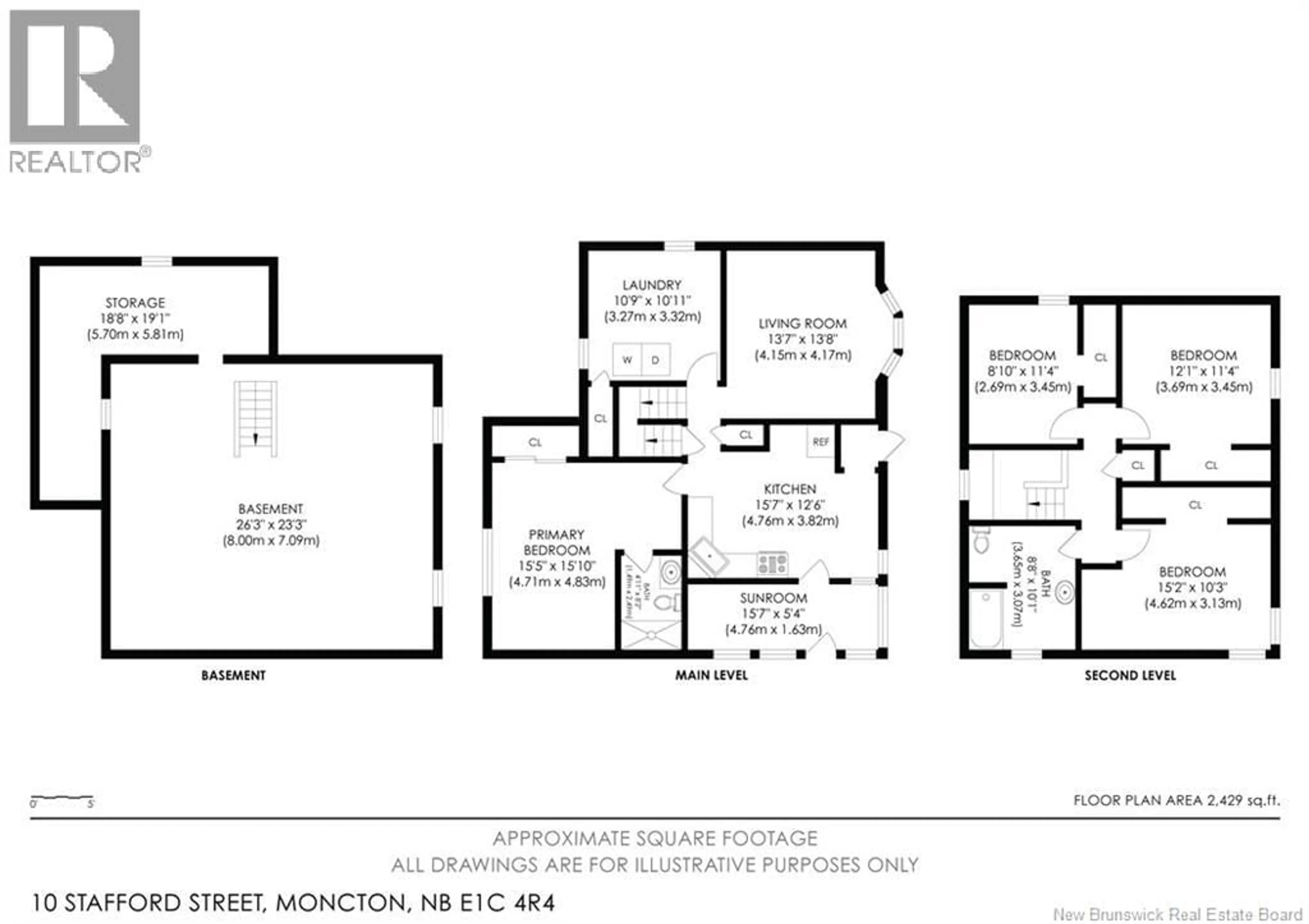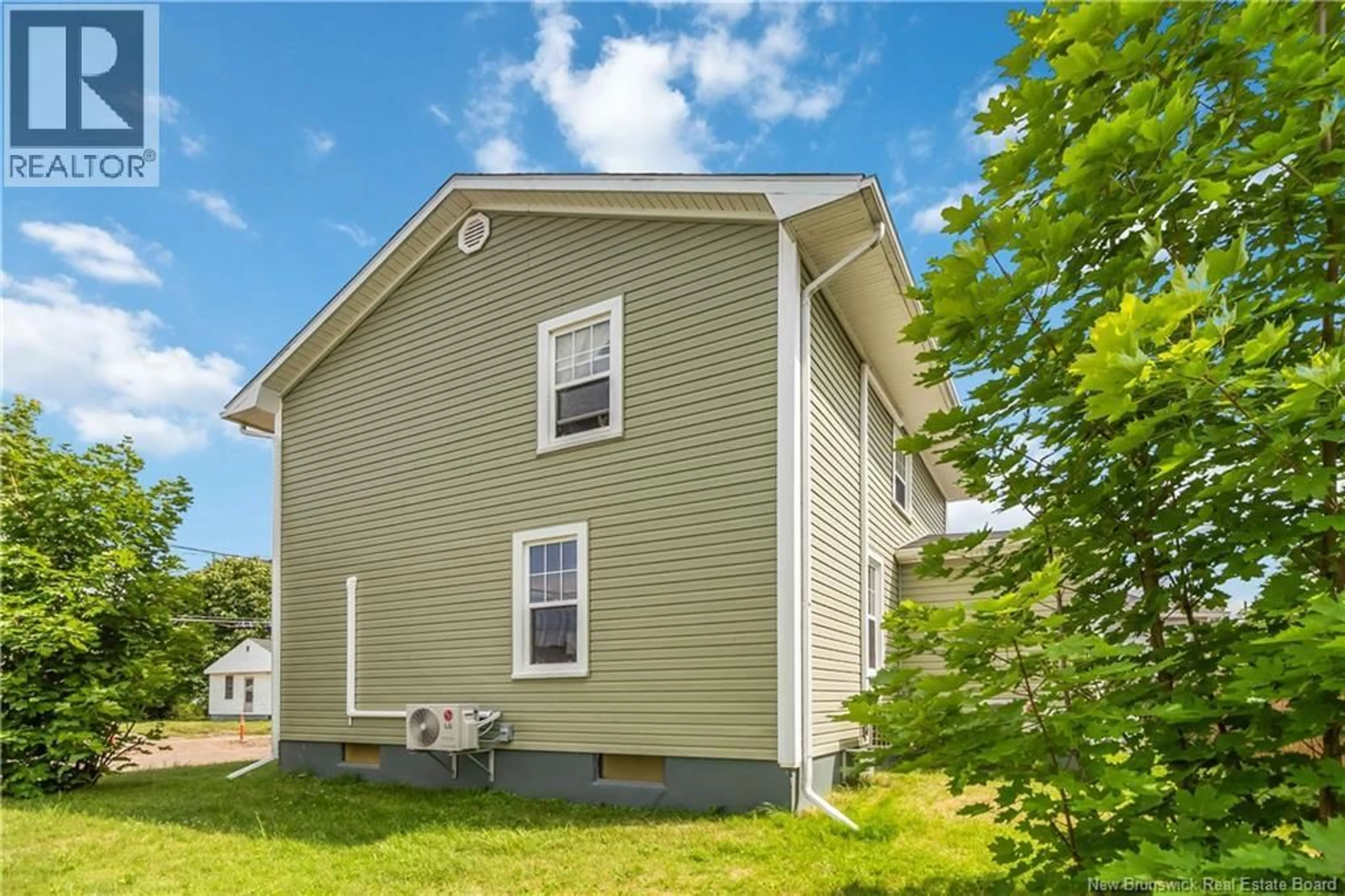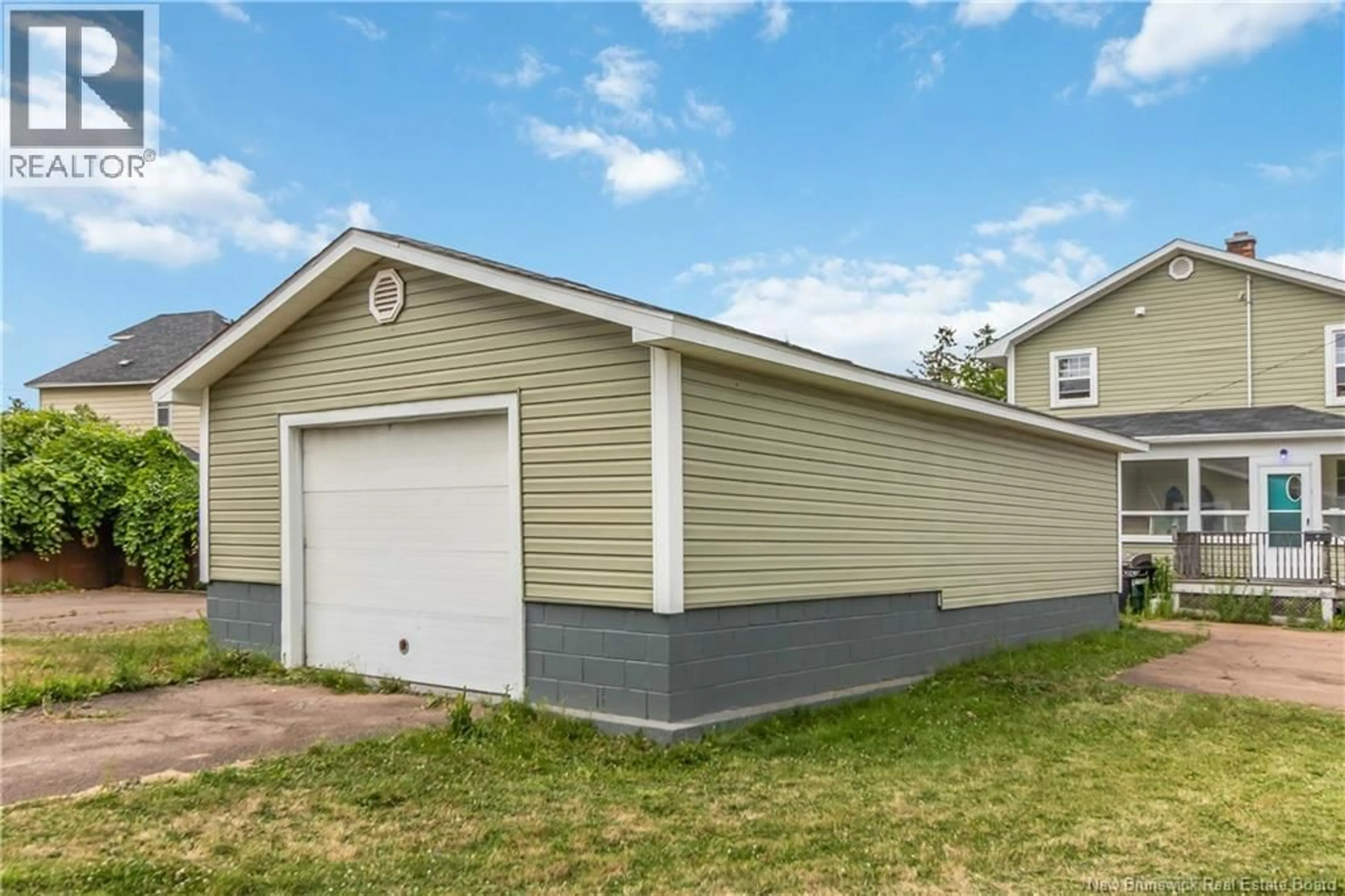10 STAFFORD STREET, Moncton, New Brunswick E1C4R4
Contact us about this property
Highlights
Estimated valueThis is the price Wahi expects this property to sell for.
The calculation is powered by our Instant Home Value Estimate, which uses current market and property price trends to estimate your home’s value with a 90% accuracy rate.Not available
Price/Sqft$145/sqft
Monthly cost
Open Calculator
Description
Welcome to 10 Stafford Street, Moncton! This charming 5-Bedroom, 2-Bathroom home sits on an ultra-wide corner lot and offers a perfect blend of character and comfort. With approximately 2,400 sq. ft. of living space, it features spacious bedrooms, a bright living room, and areas ready for your finishing touches. Recent upgrades provide peace of mind, including 3 new mini-splits, new siding on the home and garage, basement waterproofing with spray foam insulation, updated kitchen cabinetry, new flooring in key areas, and a 200 AMP electrical panel. Additional improvements include a fibreglass oil drum, roof (2013), facia/soffits, and some updated windows. Outdoors, the massive garage offers endless possibilities. Store multiple vehicles, run a small business, or set up a workshop. The extra-large lot provides ample space for outdoor living, gardening, or future projects. Located near downtown Moncton, schools, shopping, and restaurants, this property is perfect for homeowners or investors. Zoned R3 - Multiple Unit Dwelling for those looking to expand the potential. Includes: 5 bedrooms, 2 bathrooms (3-pc Bathroom with standing shower on the main + 4Pc Bath Upstairs), 5 parking spaces, and an oversized garage. (20'x36') (id:39198)
Property Details
Interior
Features
Main level Floor
Other
36' x 20'Primary Bedroom
15'10'' x 15'5''Laundry room
10'11'' x 10'9''Living room
13'8'' x 13'7''Property History
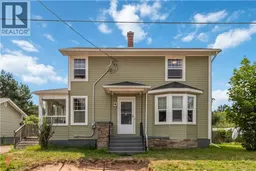 27
27
