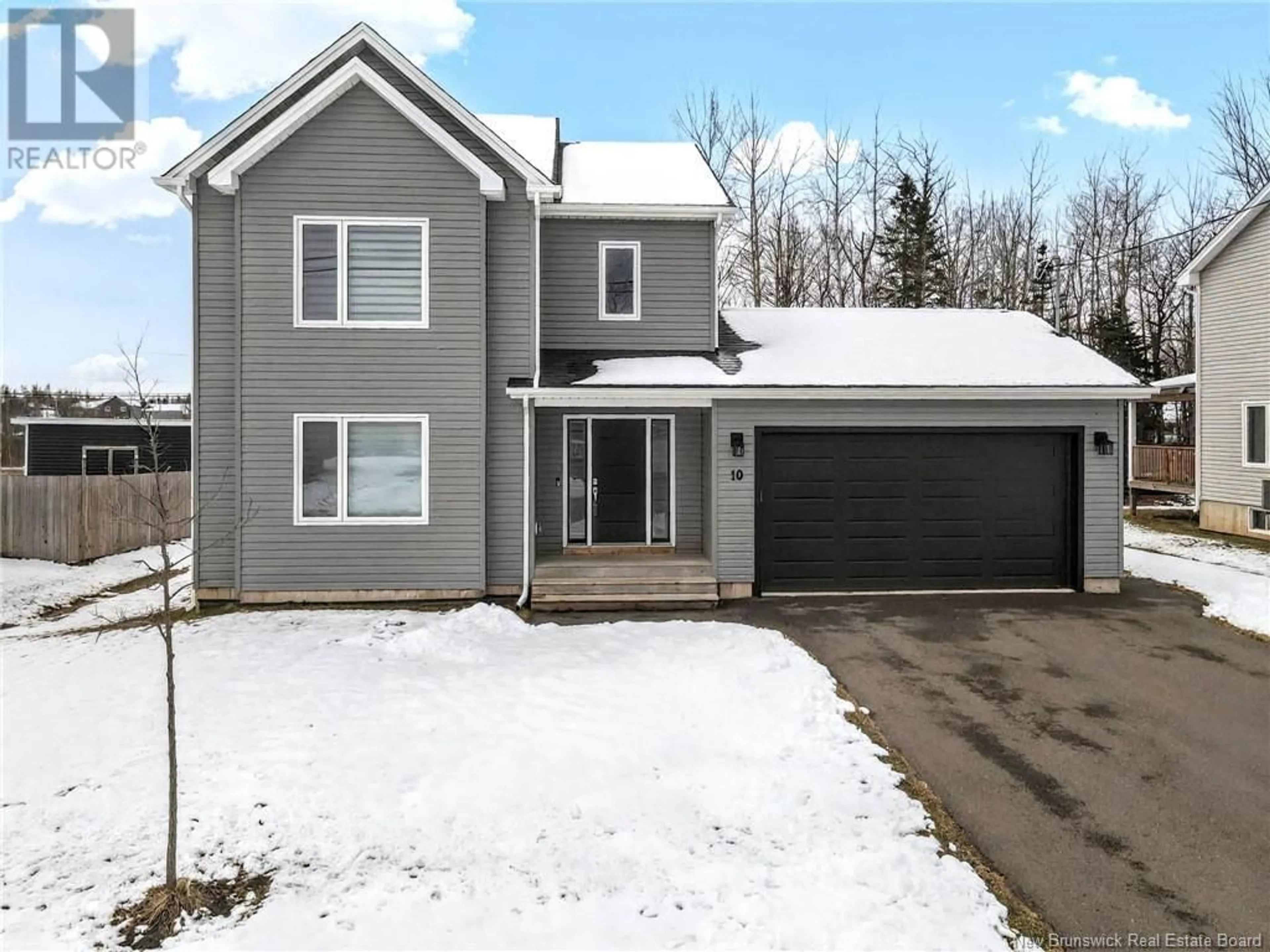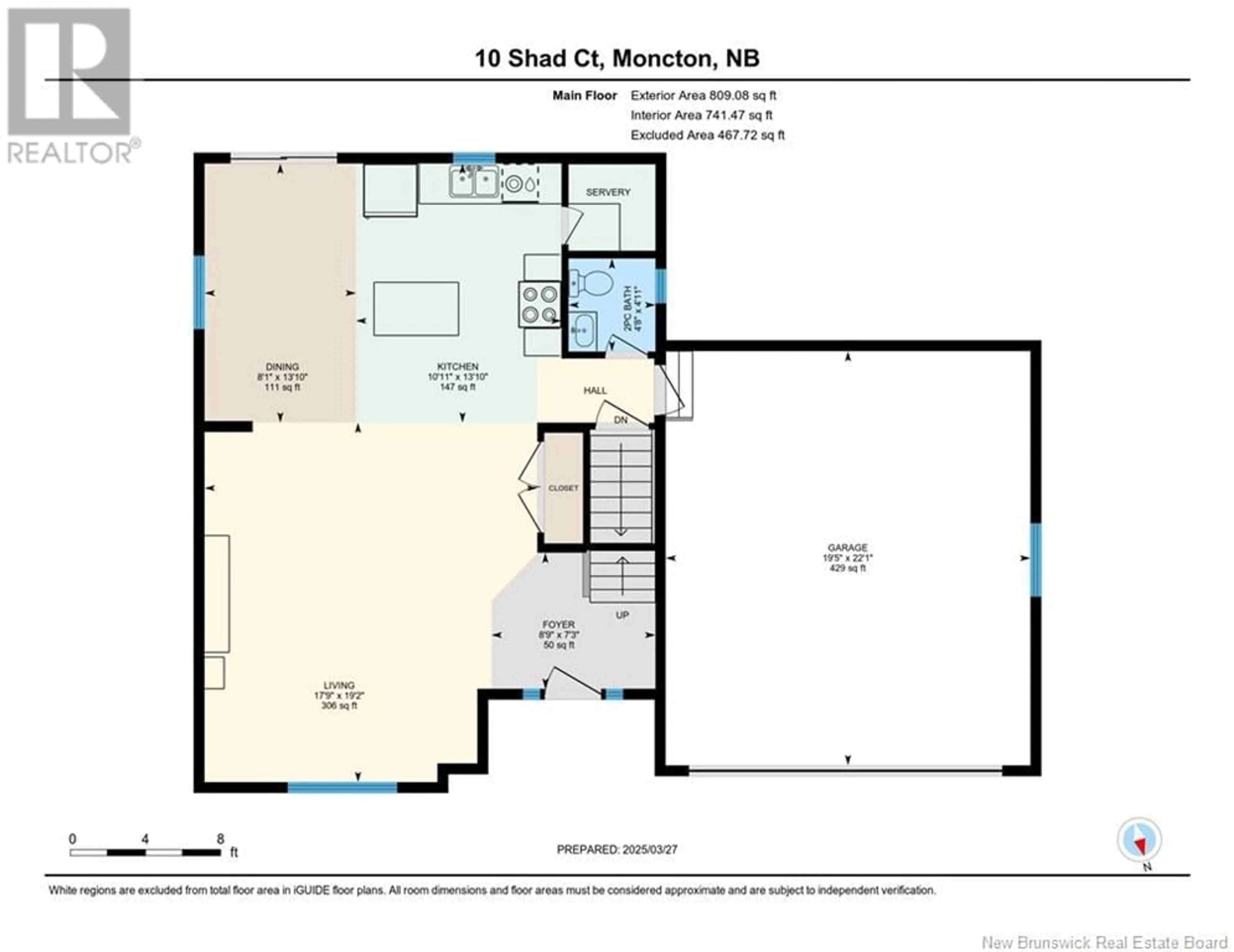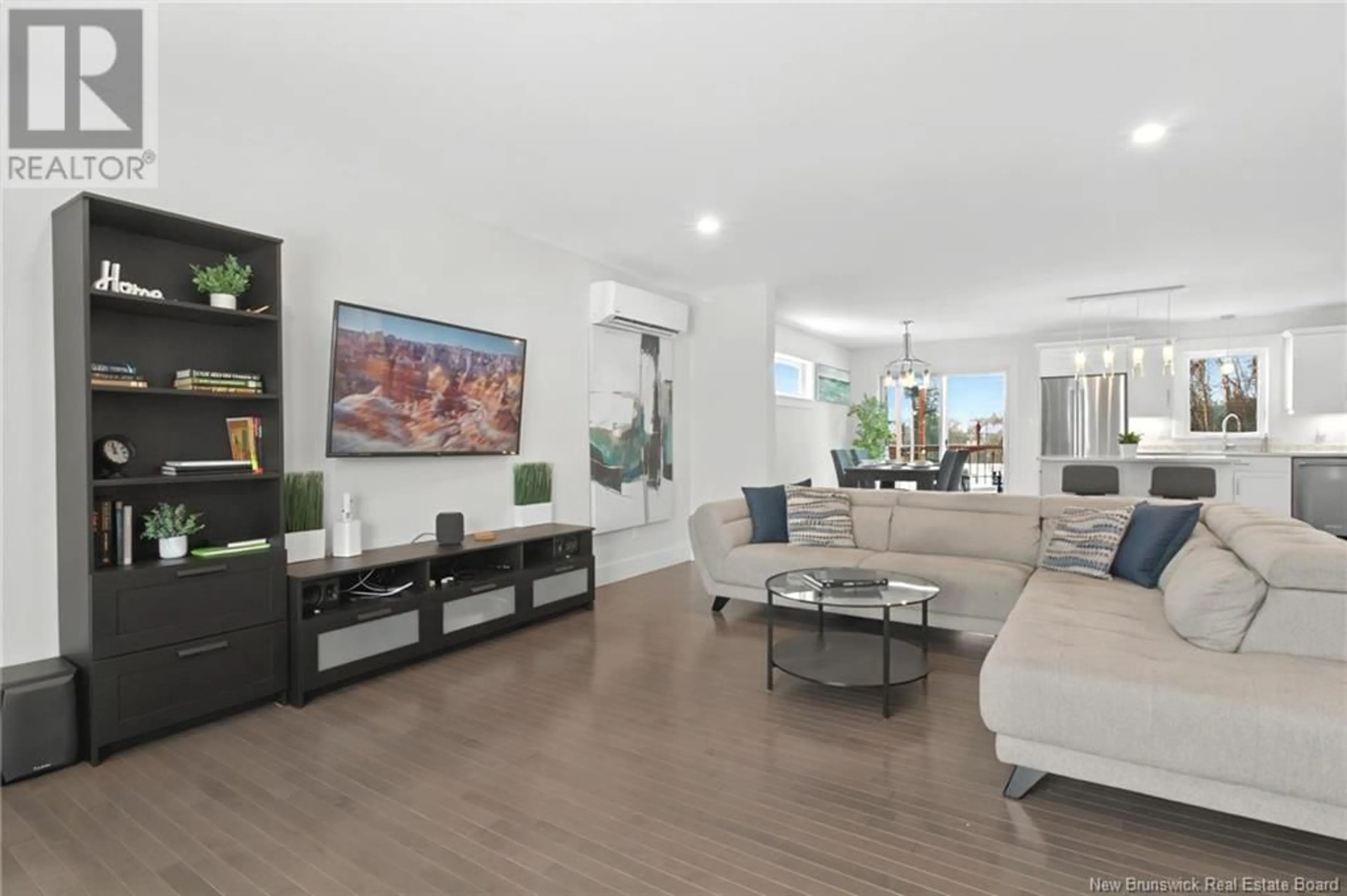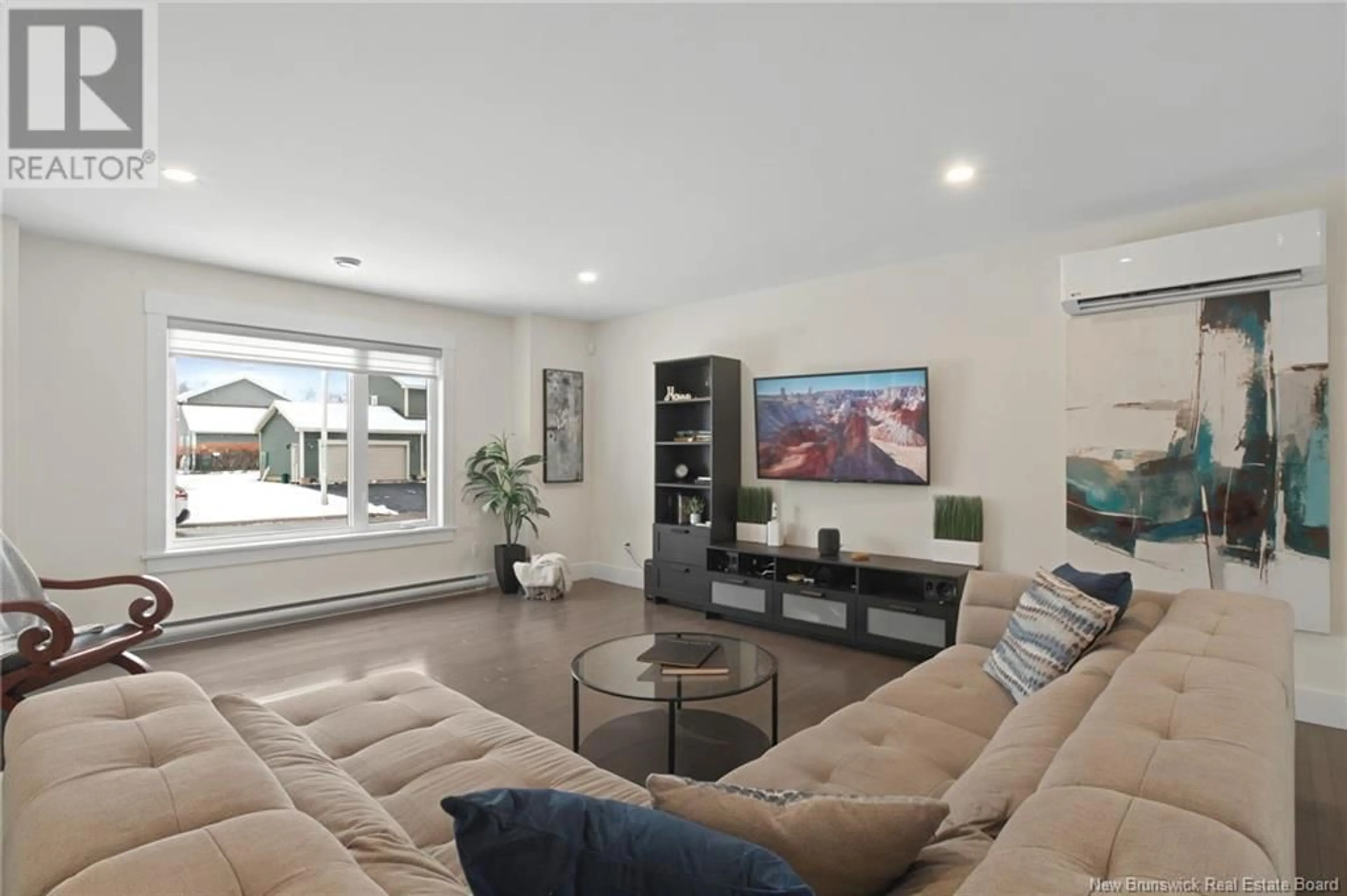10 SHAD COURT, Moncton, New Brunswick E1G0Z1
Contact us about this property
Highlights
Estimated ValueThis is the price Wahi expects this property to sell for.
The calculation is powered by our Instant Home Value Estimate, which uses current market and property price trends to estimate your home’s value with a 90% accuracy rate.Not available
Price/Sqft$377/sqft
Est. Mortgage$2,619/mo
Tax Amount ()$6,850/yr
Days On Market22 days
Description
Welcome to this beautifully designed home nestled on a quiet cul-de-sac in Monctons desirable North End. With 4 bedrooms, 3.5 bathrooms, and a double garage, this home offers the perfect blend of modern elegance and functional living for families of all sizes. Step inside to an open-concept main floor, where large windows flood the space with natural light. The stylish kitchen features a walk-in pantry, sleek countertops, and plenty of cabinetry, while the spacious living and dining areas create a warm and inviting atmosphere. A convenient 2-piece bathroom completes this level. Upstairs, the primary suite is a true oasisa spacious retreat with a luxurious ensuite and walk-in closet. Two additional bedrooms, a full bath, and laundry complete the upper level. The fully finished basement adds even more living space, boasting a large family room, fourth bedroom, 4-piece bathroom, and ample storageperfect for guests or a growing family. Located in a family-friendly neighbourhood close to top-rated schools, parks, trails, and all amenities, this home is the perfect place to settle in and make lasting memories. Dont miss out on this incredible opportunity! (id:39198)
Property Details
Interior
Features
Basement Floor
Storage
7'3'' x 12'11''4pc Bathroom
5'1'' x 9'1''Bedroom
9'9'' x 12'11''Family room
22'11'' x 17'10''Property History
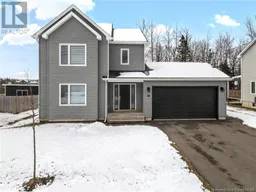 50
50
