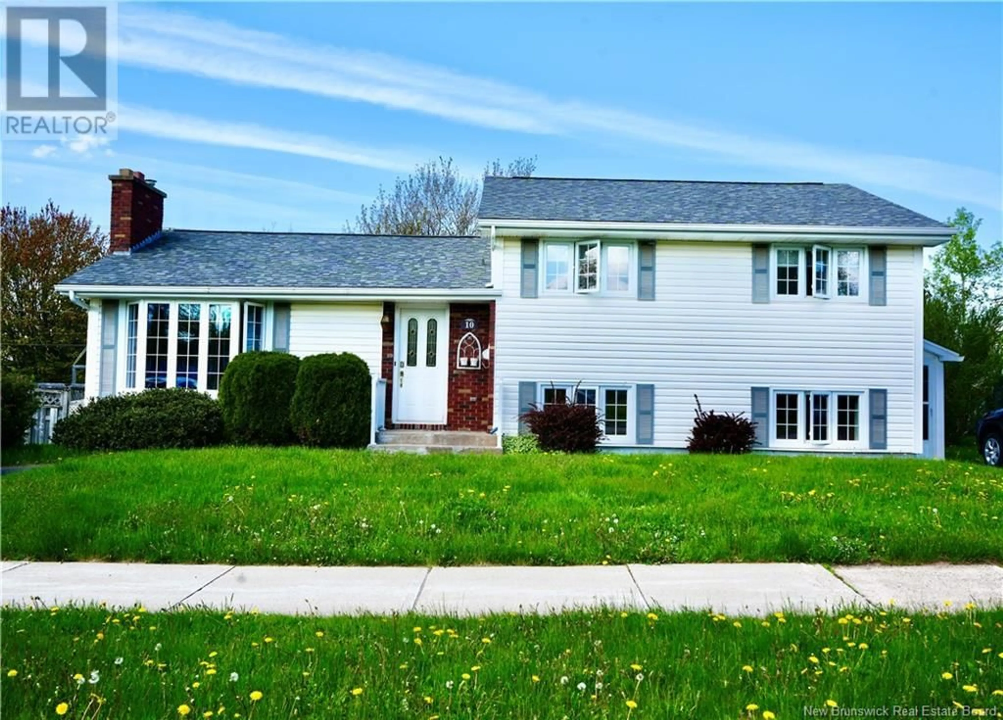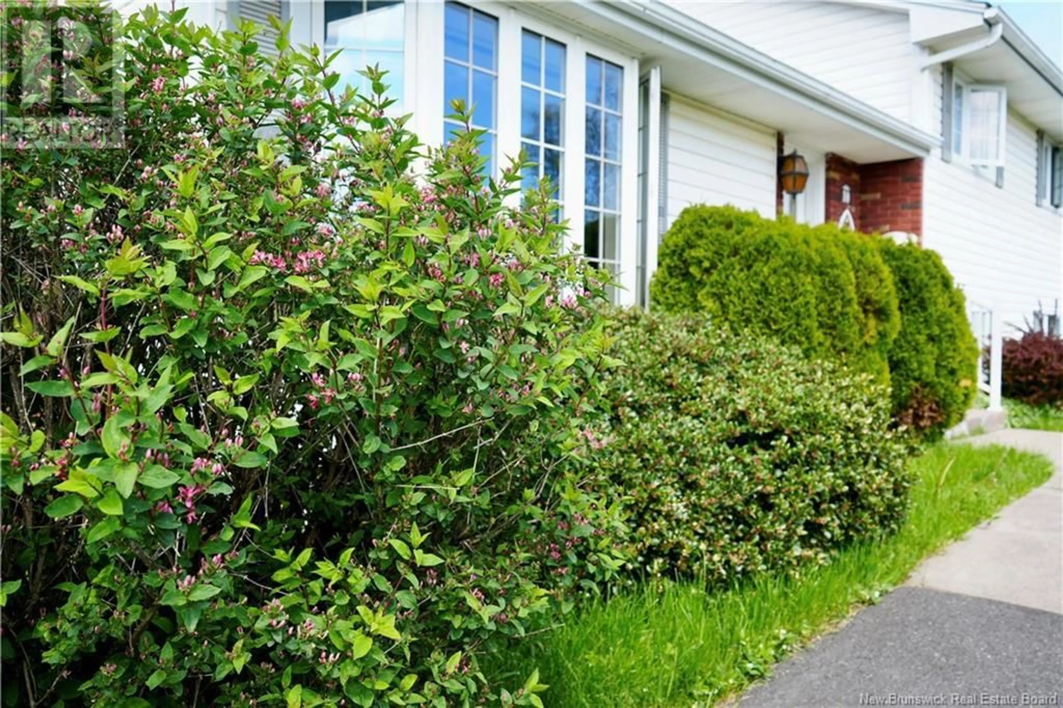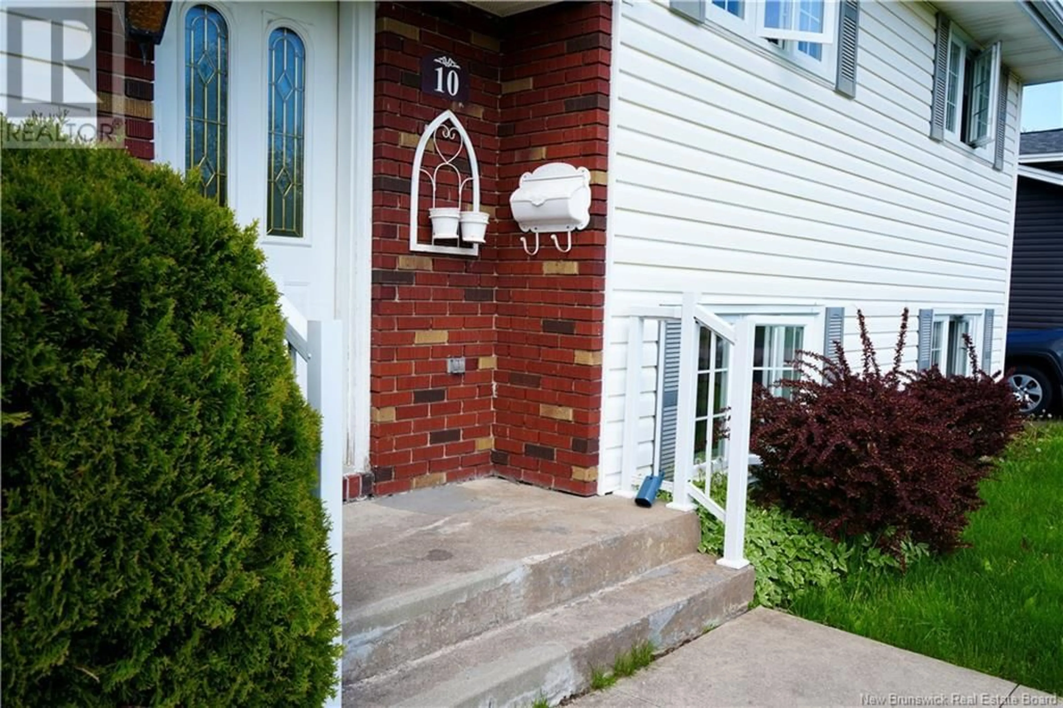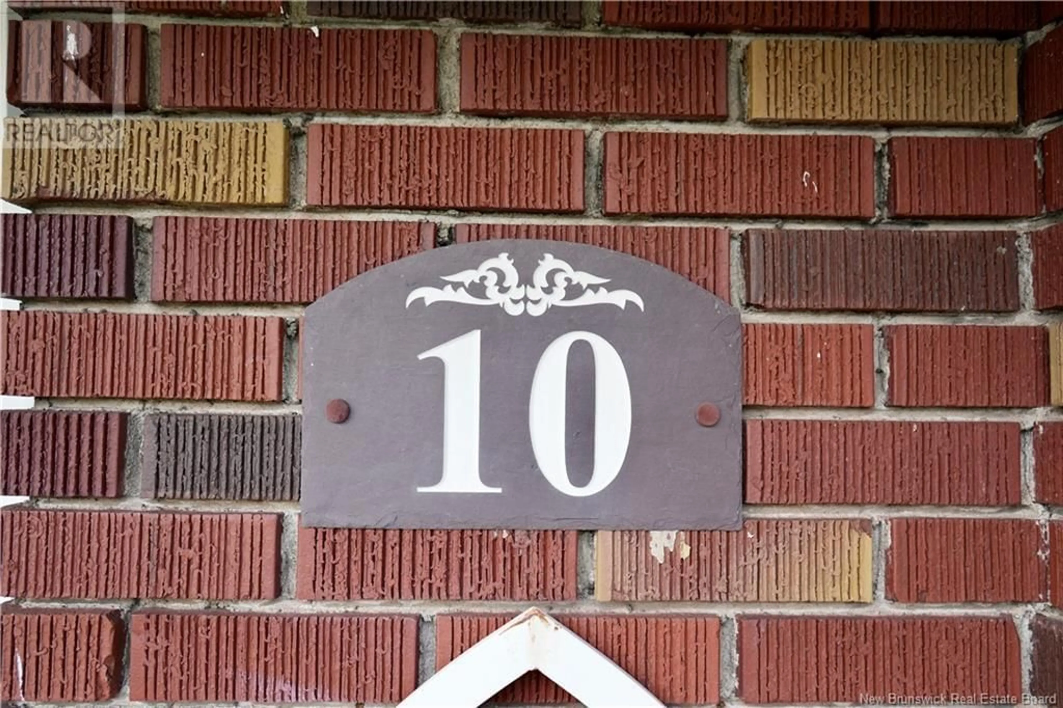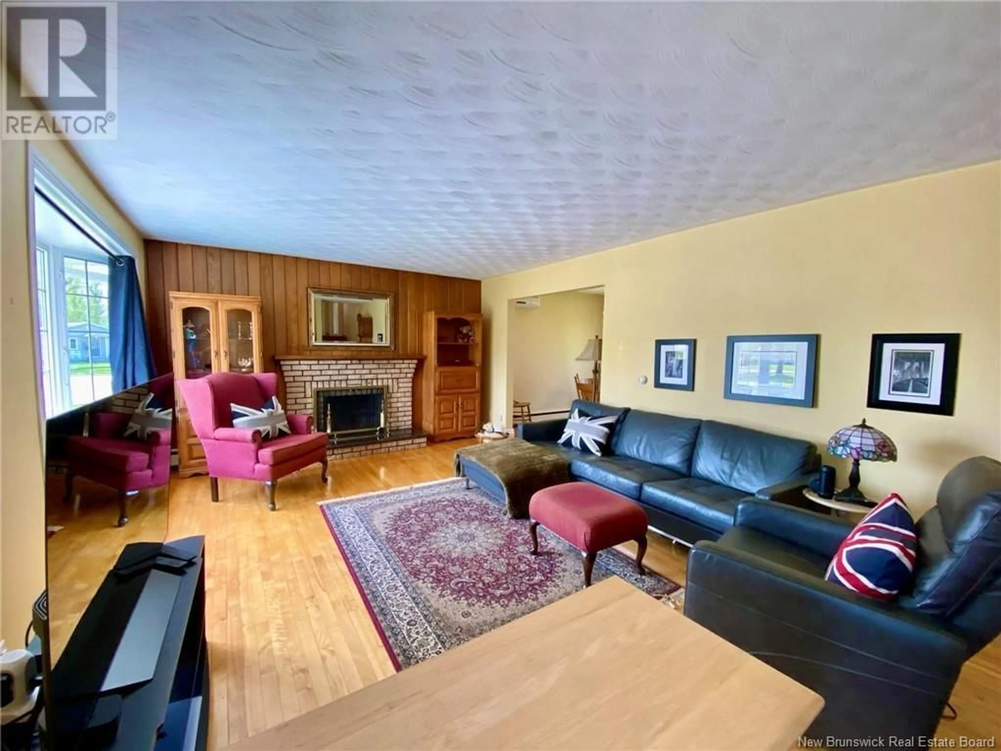10 ROSEDALE AVENUE, Moncton, New Brunswick E1A2Y7
Contact us about this property
Highlights
Estimated ValueThis is the price Wahi expects this property to sell for.
The calculation is powered by our Instant Home Value Estimate, which uses current market and property price trends to estimate your home’s value with a 90% accuracy rate.Not available
Price/Sqft$352/sqft
Est. Mortgage$1,717/mo
Tax Amount ()$4,062/yr
Days On Market23 days
Description
Welcome to 10 Rosedale, a charming and affordable starter home located right across from a beautiful park, offering both convenience and natural beauty. Situated in a quiet, family-friendly neighborhood, this home offers nearly 2,000 sq ft of finished living space across four functional levels. The main floor features a living room, kitchen and dining area, perfect for everyday living and hosting. Upstairs, the second level offers 3 bedrooms and a full bathroom, with hardwood floors throughout the main and upper levels. You'll find hardwood floors throughout the main floor and second floor. The in-law suite in the lower level includes 1 bedroom, an eat-in kitchen, a living room, and a full bath, making it ideal for extended family or as a mortgage helper. In the basement, youll find a spacious family room along with a laundry area and half bath offering even more flexibility for your lifestyle. While the home could use some cosmetic updates, important upgrades have already been taken care of, including the roof (2011), windows, and multiple mini-split heat pump units for efficient heating and cooling throughout the year. Outside, enjoy a large, fenced backyard, perfect for kids, pets, entertaining, or gardening. Dont miss this opportunity to own a spacious home with great potential and income-generating flexibility in one of Monctons desirable neighborhoods. Call today to schedule your private viewing! (id:39198)
Property Details
Interior
Features
Basement Floor
2pc Bathroom
Laundry room
Other
11'3'' x 9'7''Family room
22' x 10'2''Property History
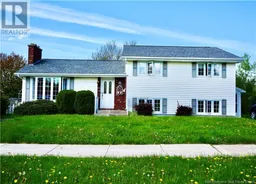 37
37
