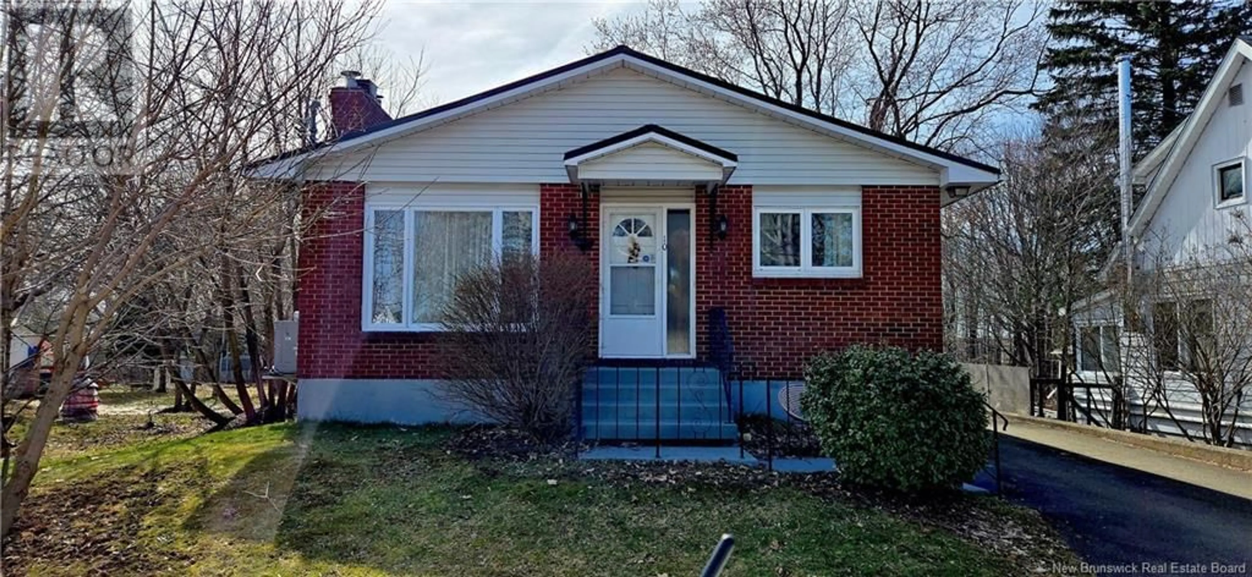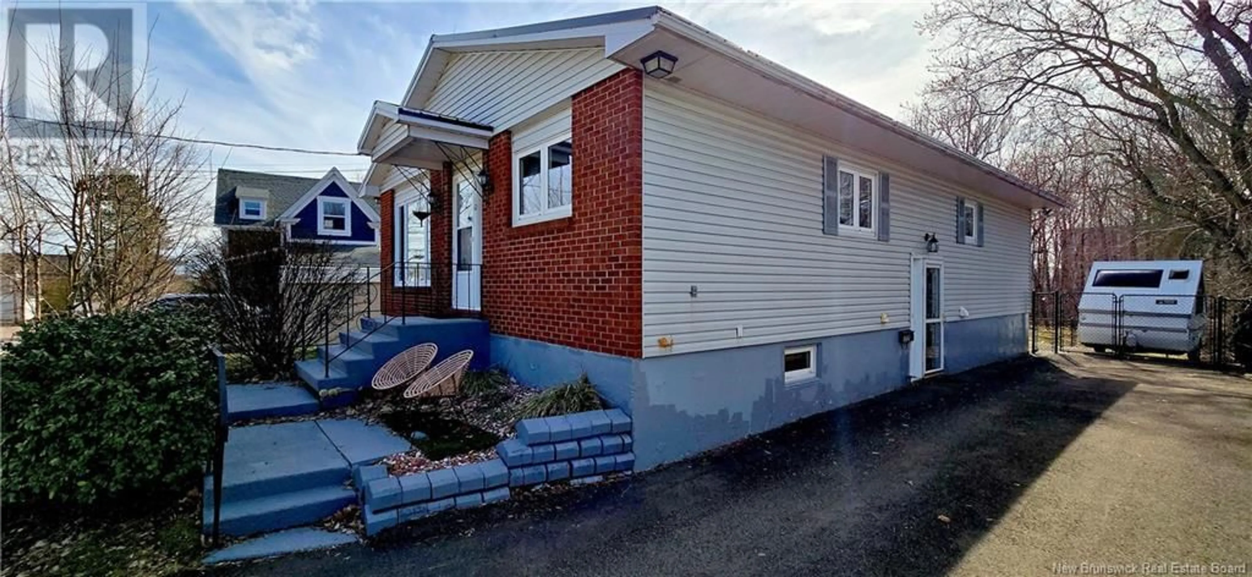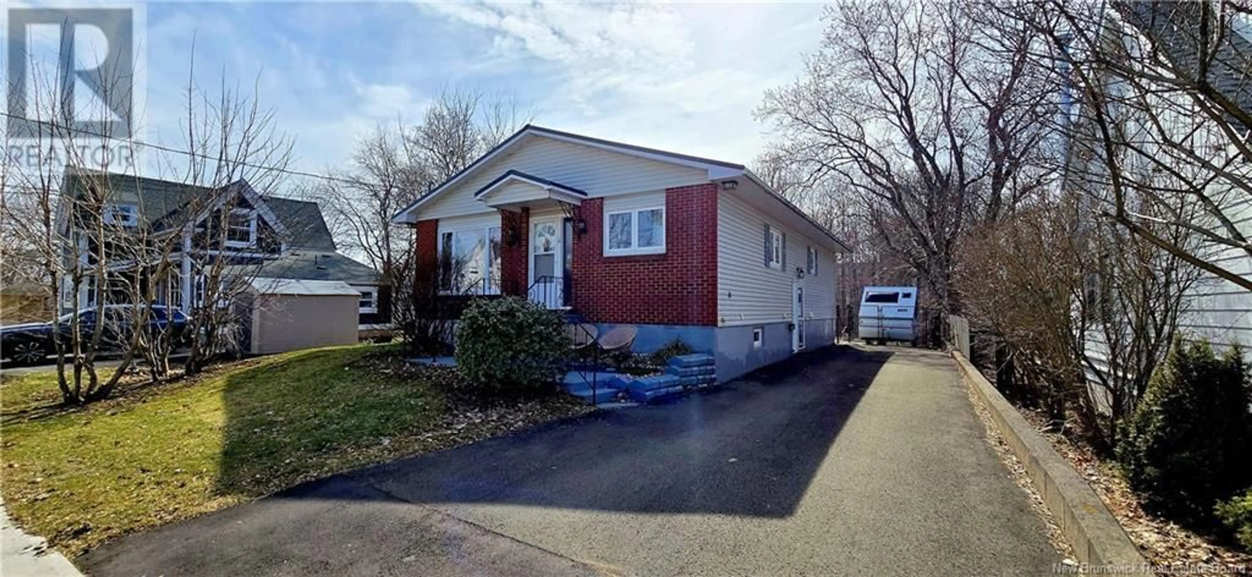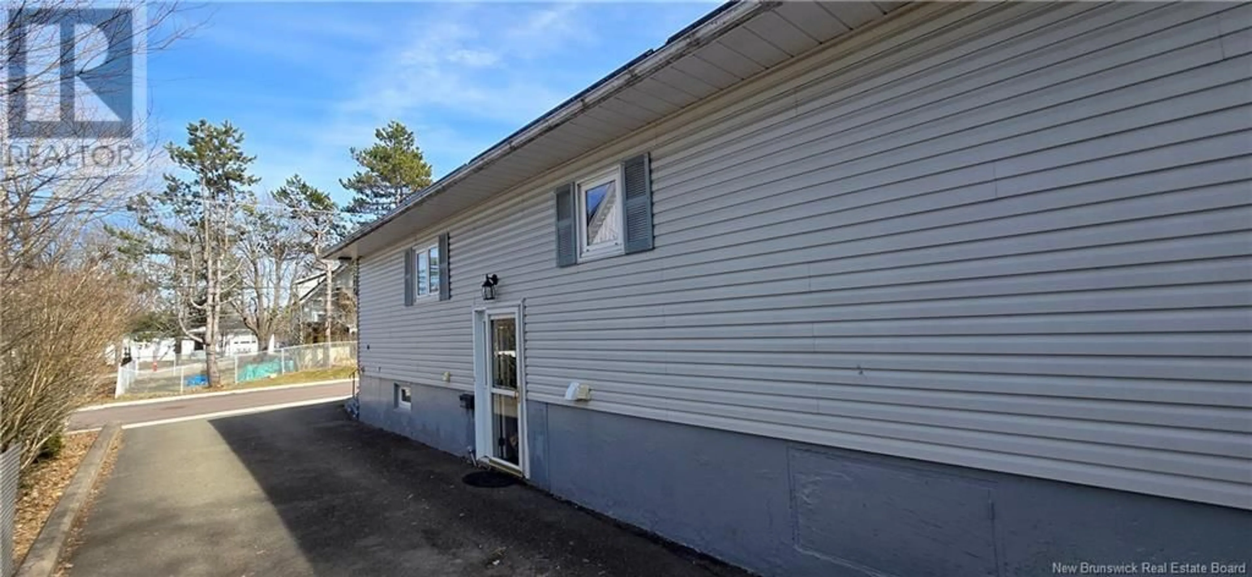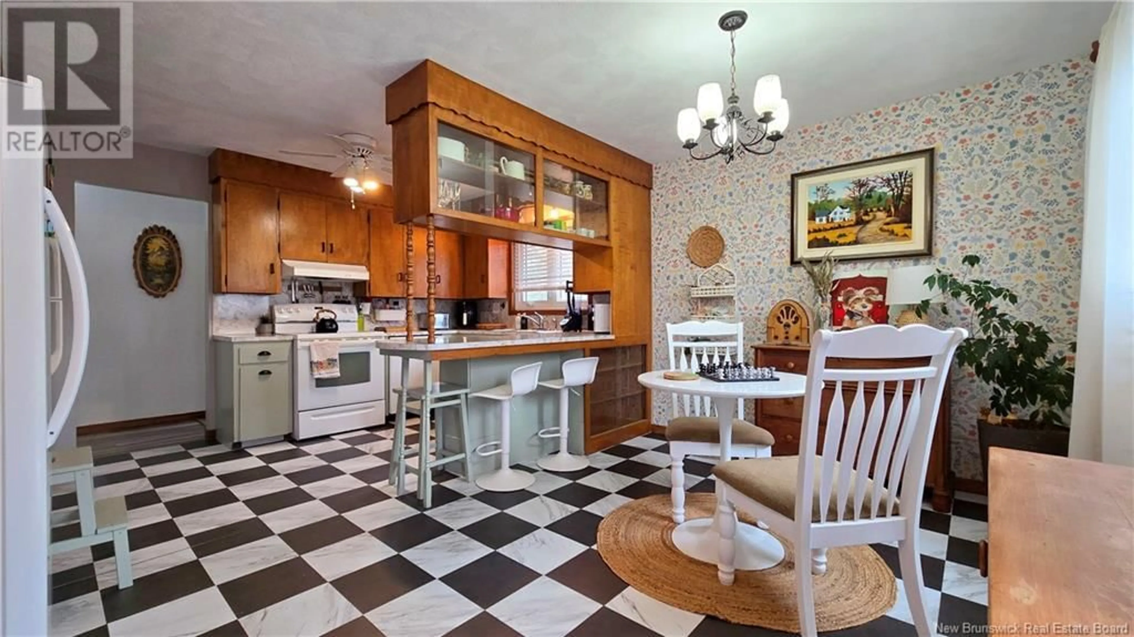10 FIELDING STREET, Moncton, New Brunswick E1A3T6
Contact us about this property
Highlights
Estimated ValueThis is the price Wahi expects this property to sell for.
The calculation is powered by our Instant Home Value Estimate, which uses current market and property price trends to estimate your home’s value with a 90% accuracy rate.Not available
Price/Sqft$270/sqft
Est. Mortgage$1,395/mo
Tax Amount ()$3,567/yr
Days On Market4 days
Description
Welcome home to 10 Fielding Street, a charming property ideally located on a quiet cul-de-sac in the heart of Monctons beloved Sunny Brae neighbourhood. Perfectly situated just steps away from the Université de Moncton, this lovely home boasts a rare and spacious 50' x 200' lot offering incredible privacy, backing directly onto the peaceful campus grounds. Inside, you'll discover 3 welcoming bedrooms and 1.5 bathrooms, thoughtfully laid out for family comfort and convenience. The main floor features a generously sized living room, ideal for relaxing or spending time with loved ones. Downstairs, the expansive family room becomes the heart of the home, complete with a cozy wood stove, perfect for gathering together on chilly evenings. Significant upgrades completed in 2024, including a new metal roof, energy-efficient heat pump, wood stove, and convenient rear entrance, ensure this home is ready for worry-free living for years to come. With its proximity to excellent schools, shopping, and all essential amenities, this property offers an exceptional lifestyle opportunity in a highly desirable neighbourhood. Dont miss your chance to make 10 Fielding Street your own! Call your favourite REALTOR® to book your private viewing today! (id:39198)
Property Details
Interior
Features
Basement Floor
2pc Bathroom
4'0'' x 7'0''Bedroom
13'0'' x 13'4''Family room
12'8'' x 30'6''Property History
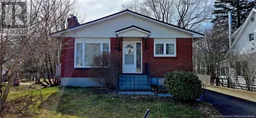 47
47
