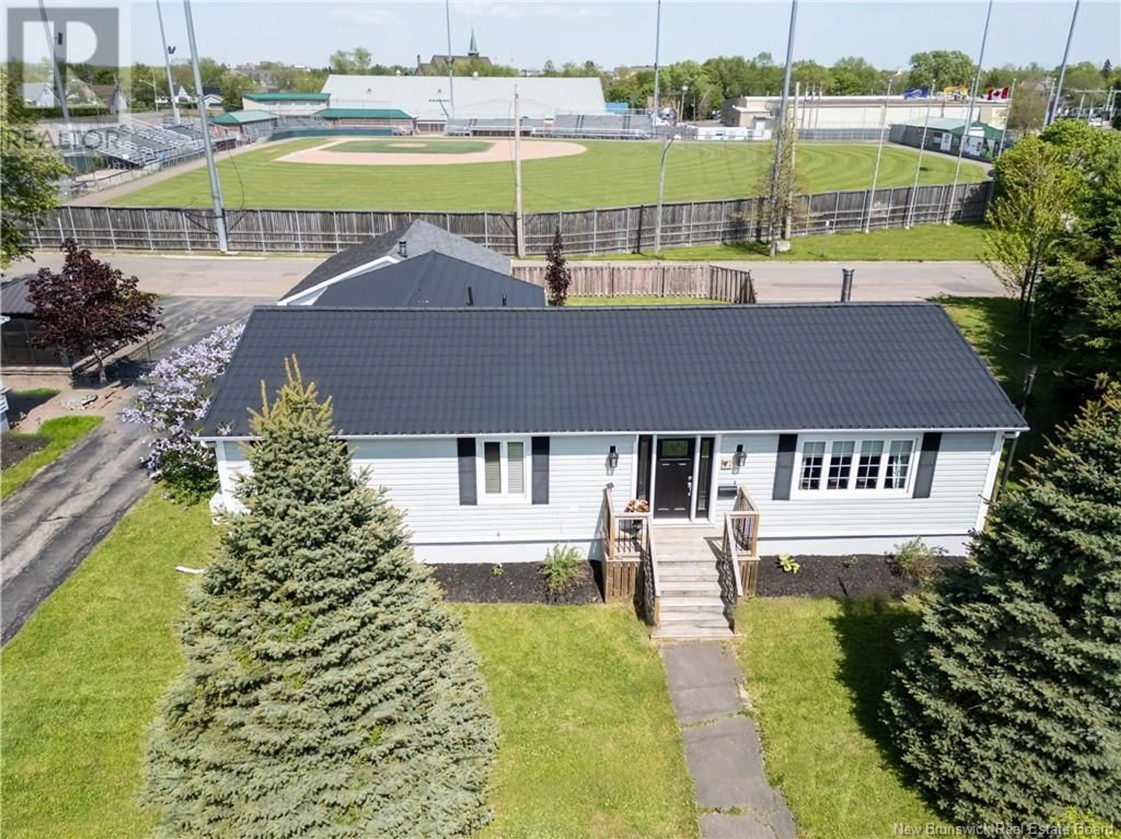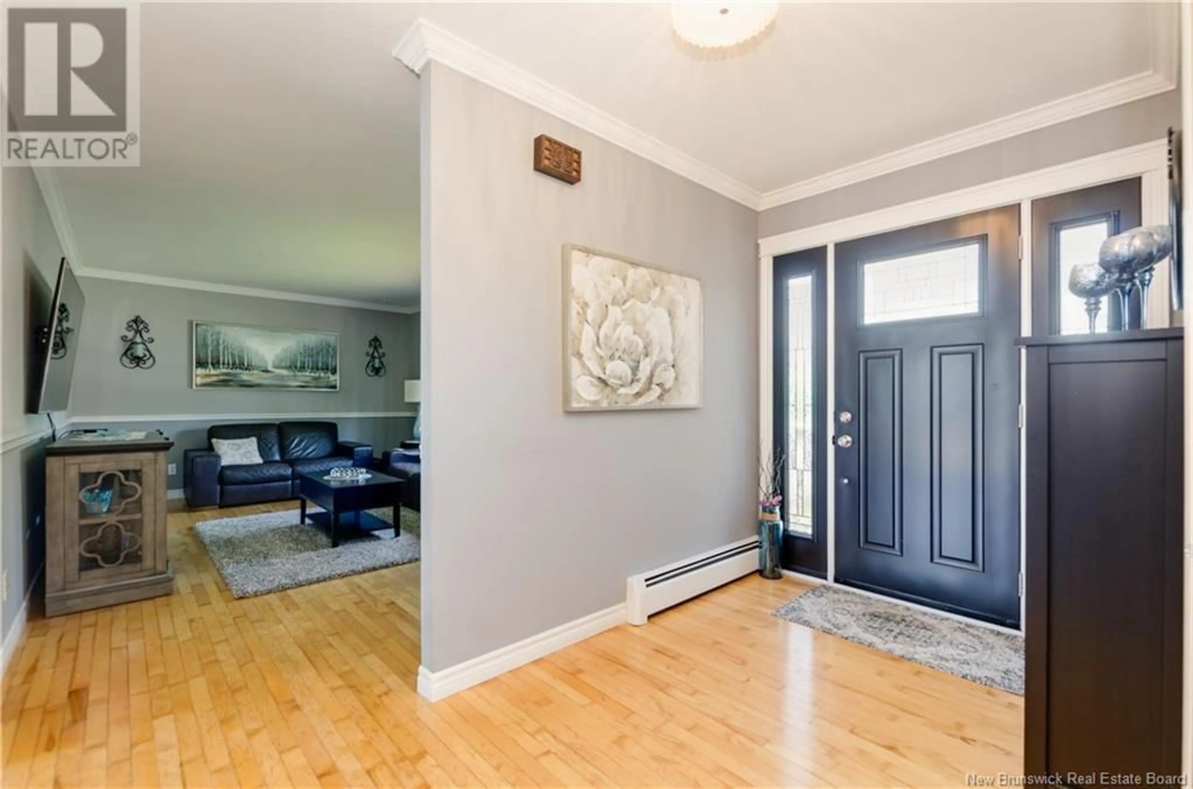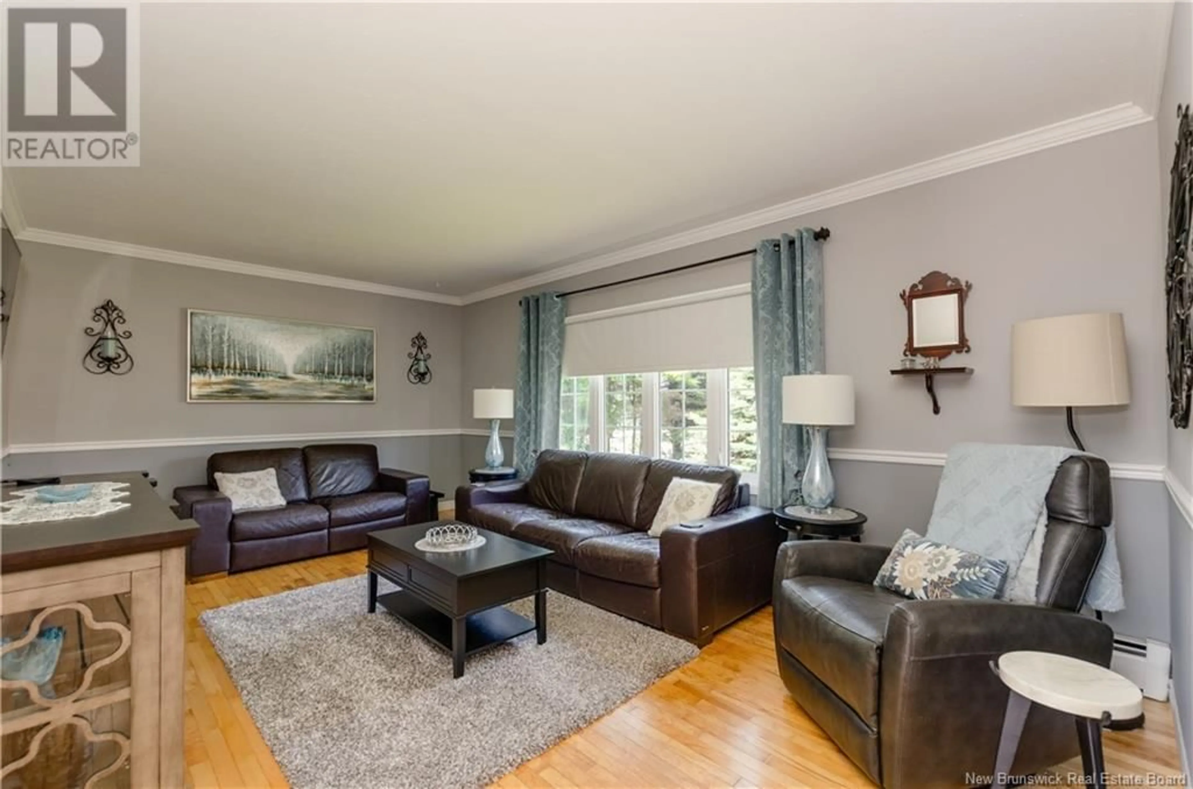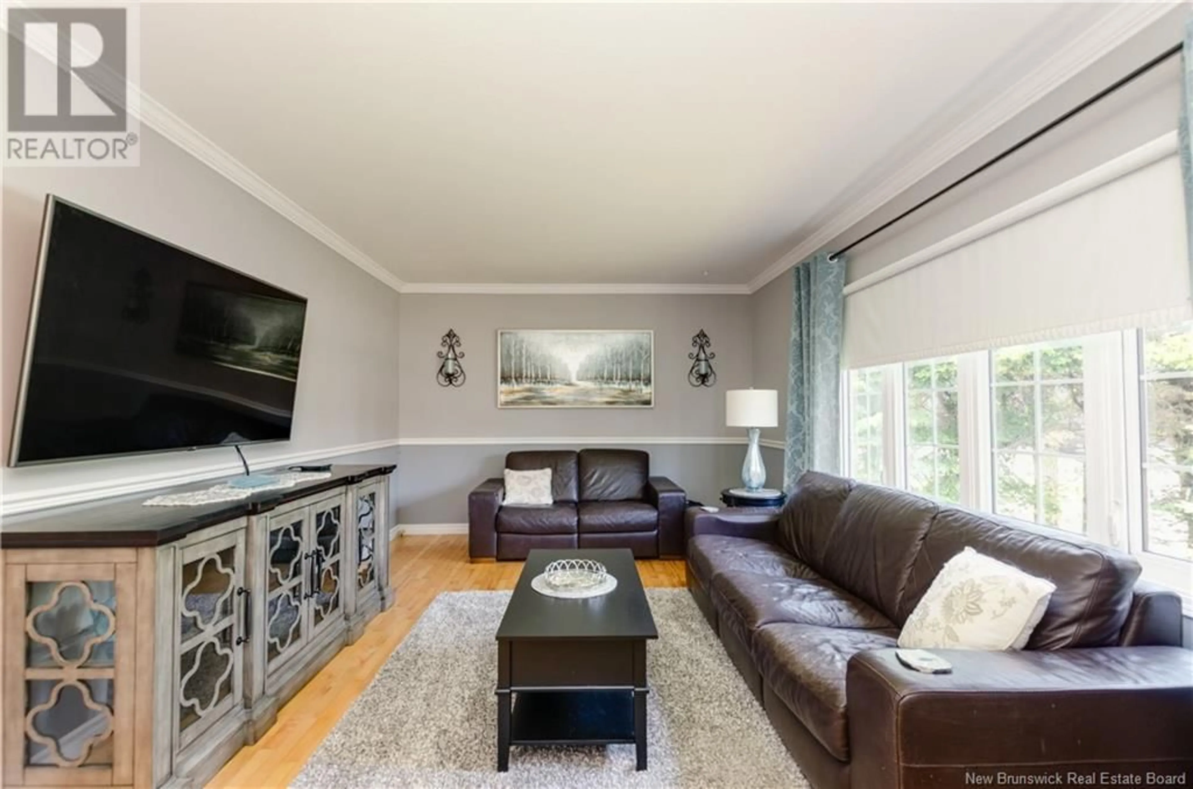1 BELMONT STREET, Moncton, New Brunswick E1C6X3
Contact us about this property
Highlights
Estimated valueThis is the price Wahi expects this property to sell for.
The calculation is powered by our Instant Home Value Estimate, which uses current market and property price trends to estimate your home’s value with a 90% accuracy rate.Not available
Price/Sqft$291/sqft
Monthly cost
Open Calculator
Description
BEAUTIFULLY MAINTAINED BUNGALOW WITH IN-LAW SUITE // MORTGAGE HELPER // 3 HEAT PUMPS // DOUBLE DETACHED GARAGE. Welcome to 1 Belmont Street in Central Moncton! This exceptional property combines stylish luxury with practical livingperfect for families, investors, or multi-generational households. From the moment you arrive, you'll be impressed by the curb appeal of this beautifully landscaped and partially fenced lot, featuring a large paved driveway and separate access to the detached double garage. The exterior has been fully updated for peace of mind and enhanced energy efficiency, including upgraded attic and exterior insulation, plus 3 mini split heat pumps for year-round comfort and it's generator ready. Step inside through the convenient side entrance into a stunning updated kitchen with modern appliances and a bright dining area leading to a private back deck for enjoying morning coffee or relaxing evenings. The main floor also features a spacious living room, full bath, and three bedrooms, including a luxurious primary suite with walk-in closet and 3-piece ensuite. The lower level offers a fully self-contained in-law suite with its own kitchen, living area, full bath, bedroom, hobby room, and shared laundrymaking it a fantastic mortgage helper or ideal space for extended family. Move-in ready and full of value, this is a rare opportunity in one of Moncton's most convenient locations! (id:39198)
Property Details
Interior
Features
Basement Floor
Storage
7'7'' x 17'1''4pc Bathroom
10'11'' x 5'0''Bedroom
10'9'' x 9'6''Bedroom
7'11'' x 10'3''Property History
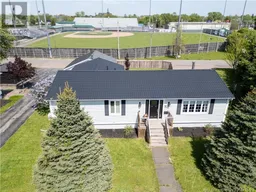 50
50
