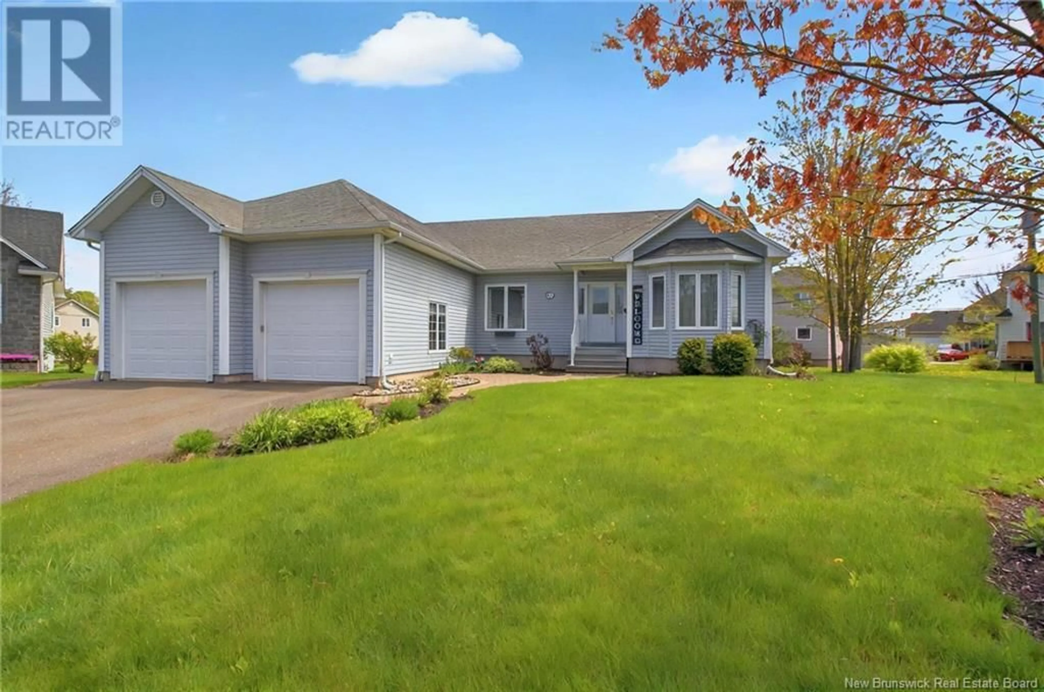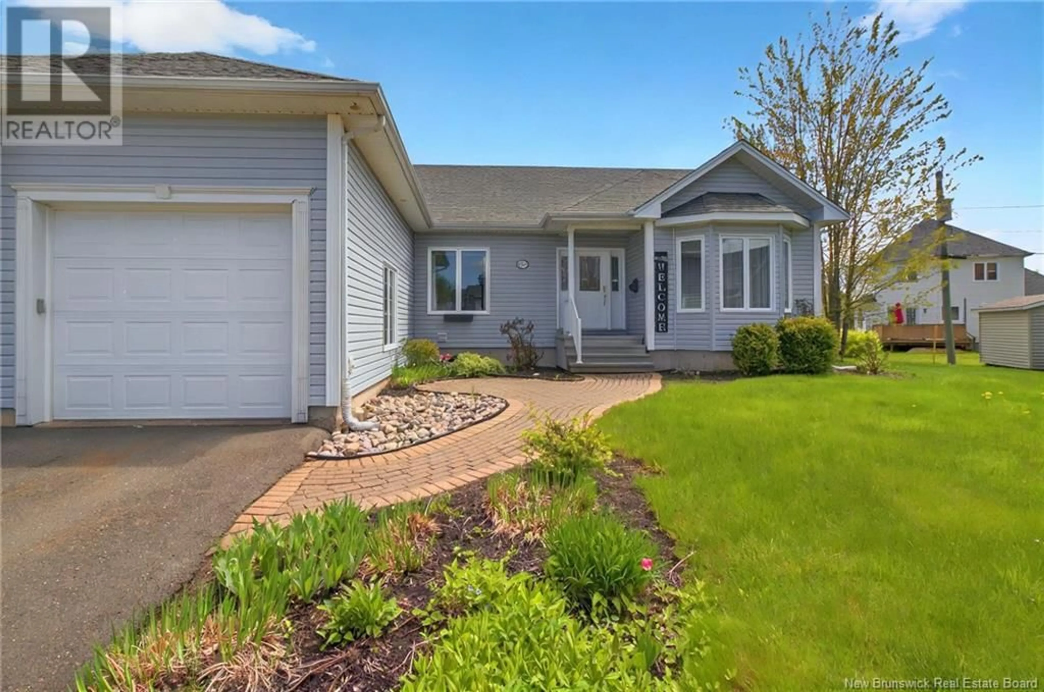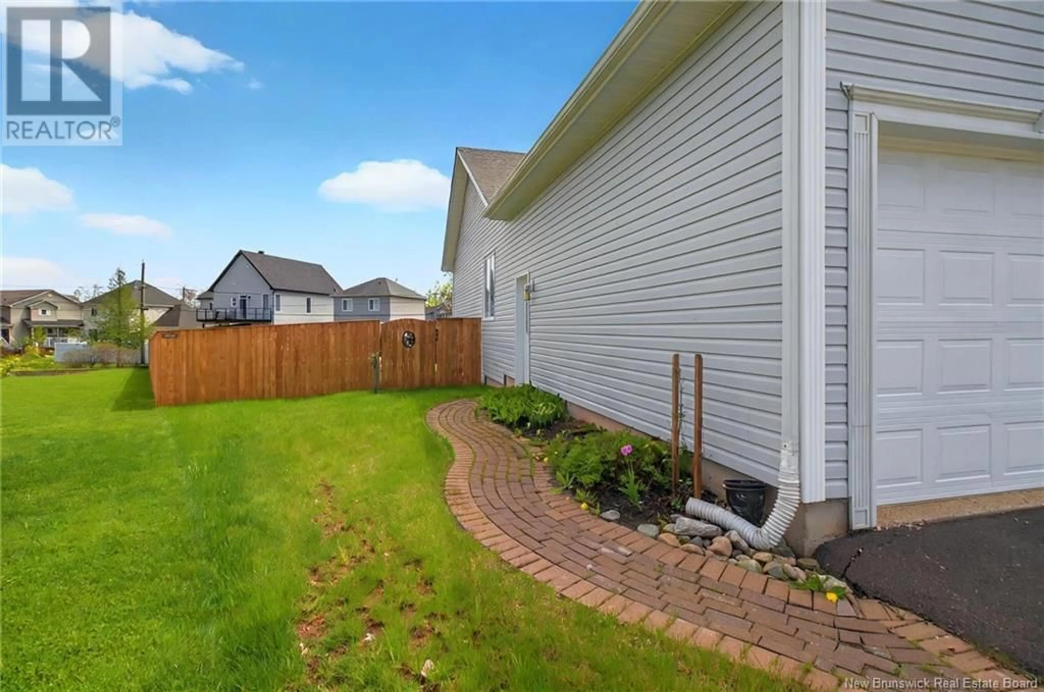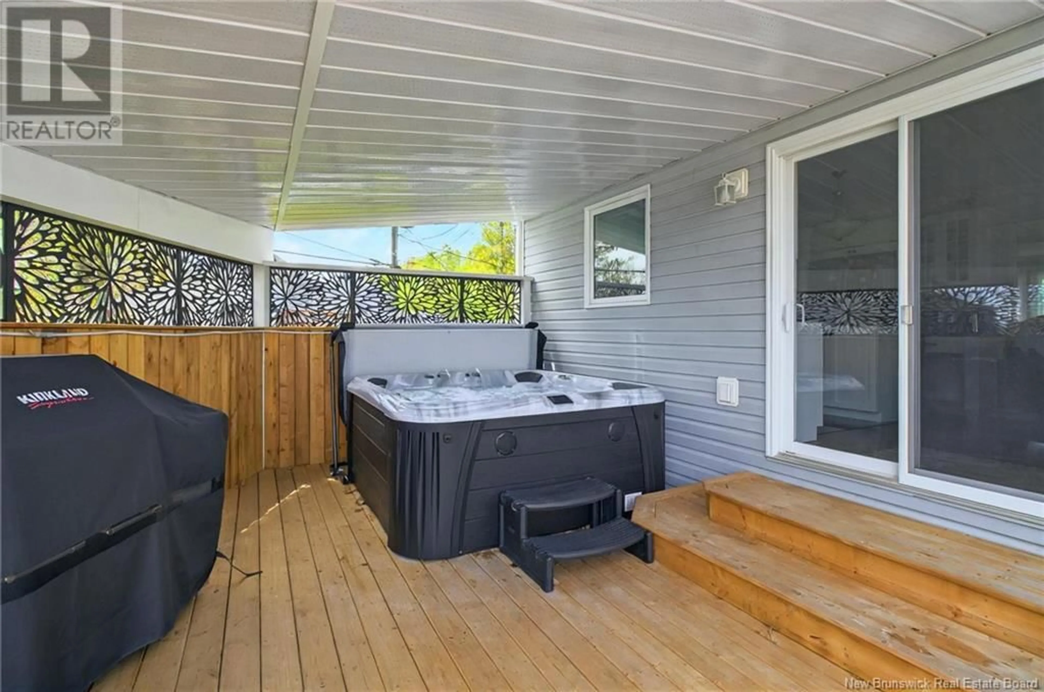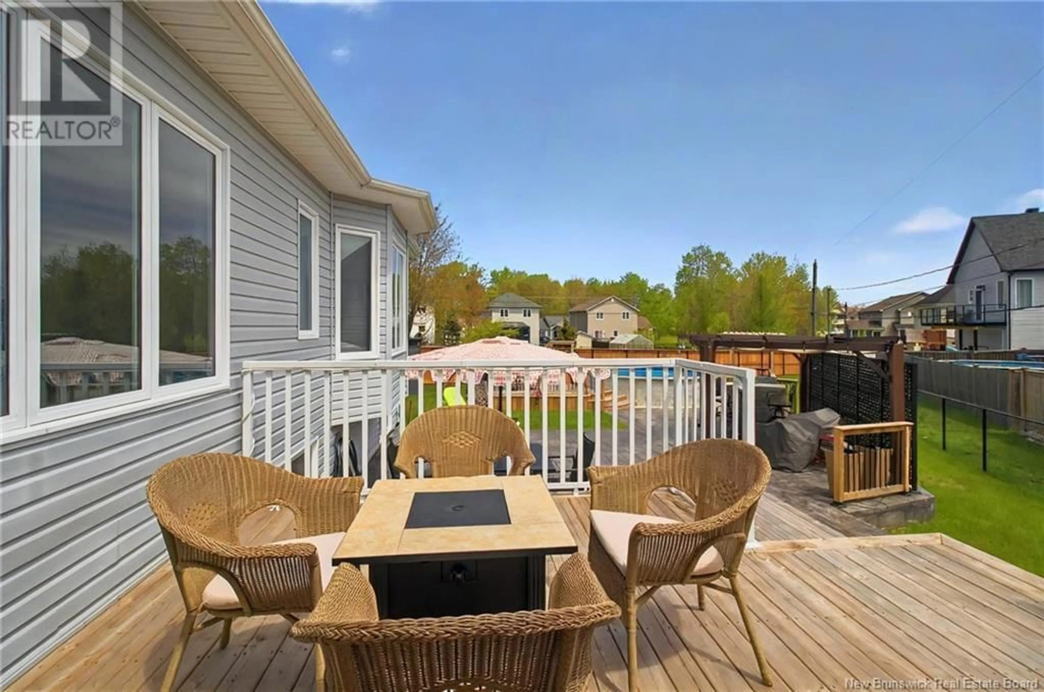1 ACORN COURT, Moncton, New Brunswick E1G4X9
Contact us about this property
Highlights
Estimated valueThis is the price Wahi expects this property to sell for.
The calculation is powered by our Instant Home Value Estimate, which uses current market and property price trends to estimate your home’s value with a 90% accuracy rate.Not available
Price/Sqft$207/sqft
Monthly cost
Open Calculator
Description
Excellent location Moncton North with a 'true' backyard oasis! Executive bungalow on an extra large lot at the end of a cul de sac. Meticulously landscaped lot, extra wide double paved drive & walk way leading to your backyard summer 'Staycay!' You wont want to leave the roof covered bbq & potential hot tub area on a new upper deck, privacy fencing & firetable area, lower deck with dining set up & lounge platform. From there step on to the stamped concrete patio space with bar/lounge covered gazebo, relax with a drink pool side or step up & sun bathe on the pool deck & swim up to the pool bar top. Play games on the grass area & store all your toys in the large new shed. Outside entertainment is endless. Inside is just as pleasing with all the modern updates throughout. Large front foyer welcomes you in to the well designed floorplan. Formal livingroom joins to the dining & through the French door, opens to an open concept well appointed kitchen with quartz countertops, glass backsplash, stainless appliances, walk in pantry and family room with focal fireplace & tv wall, large windows & easy access to the backyard. Down the hall is a 1/2 Bath, Front bedroom, spacious main bath, beautiful primary bedroom with walkin closet, 4 pc ensuite with soaker tub and 3rd bedroom/office. Finishing is the entry to a large 2 car garage. Downstairs is quite impressive with large windows in the spacious family room with wet bar, large 4th bedroom, 4 pc bath, exercise room, 5th bedroom & more! (id:39198)
Property Details
Interior
Features
Basement Floor
4pc Bathroom
4'9'' x 10'10''Bedroom
14'1'' x 14'6''Bonus Room
8'2'' x 6'7''Recreation room
19'1'' x 29'9''Exterior
Features
Property History
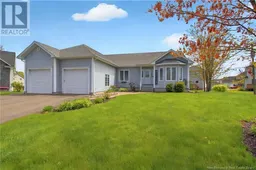 49
49
