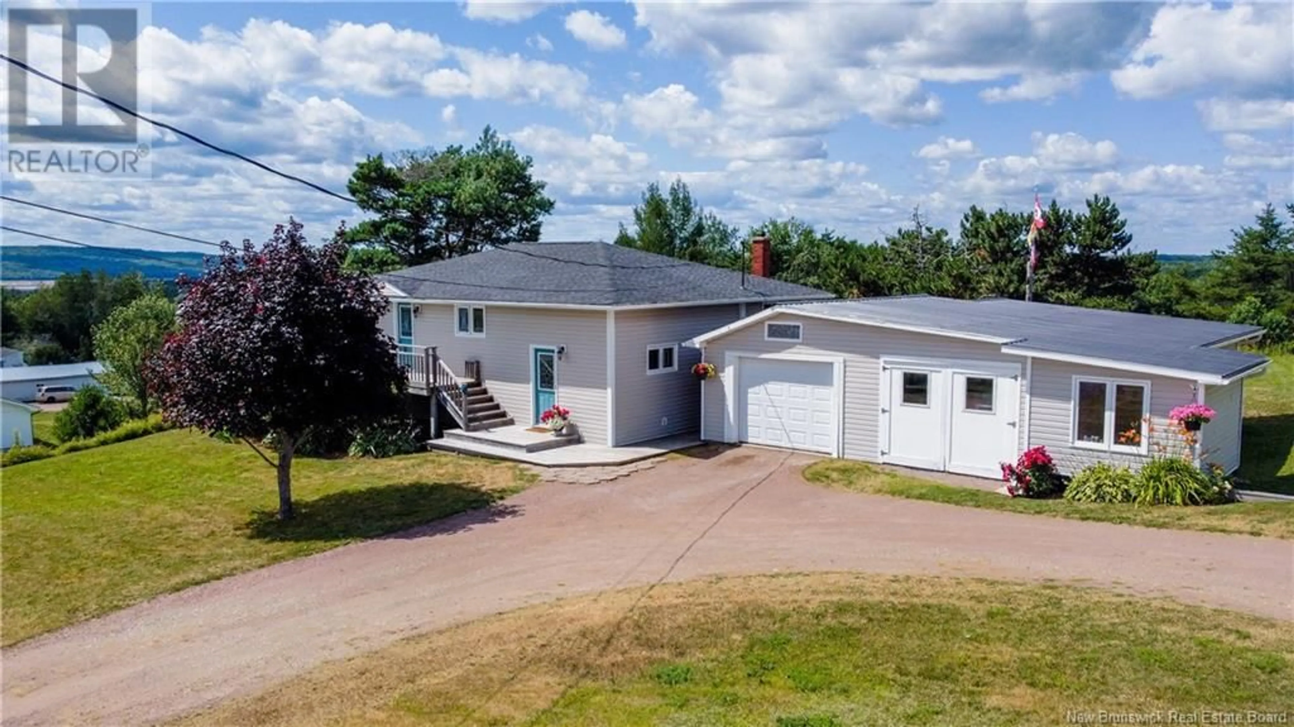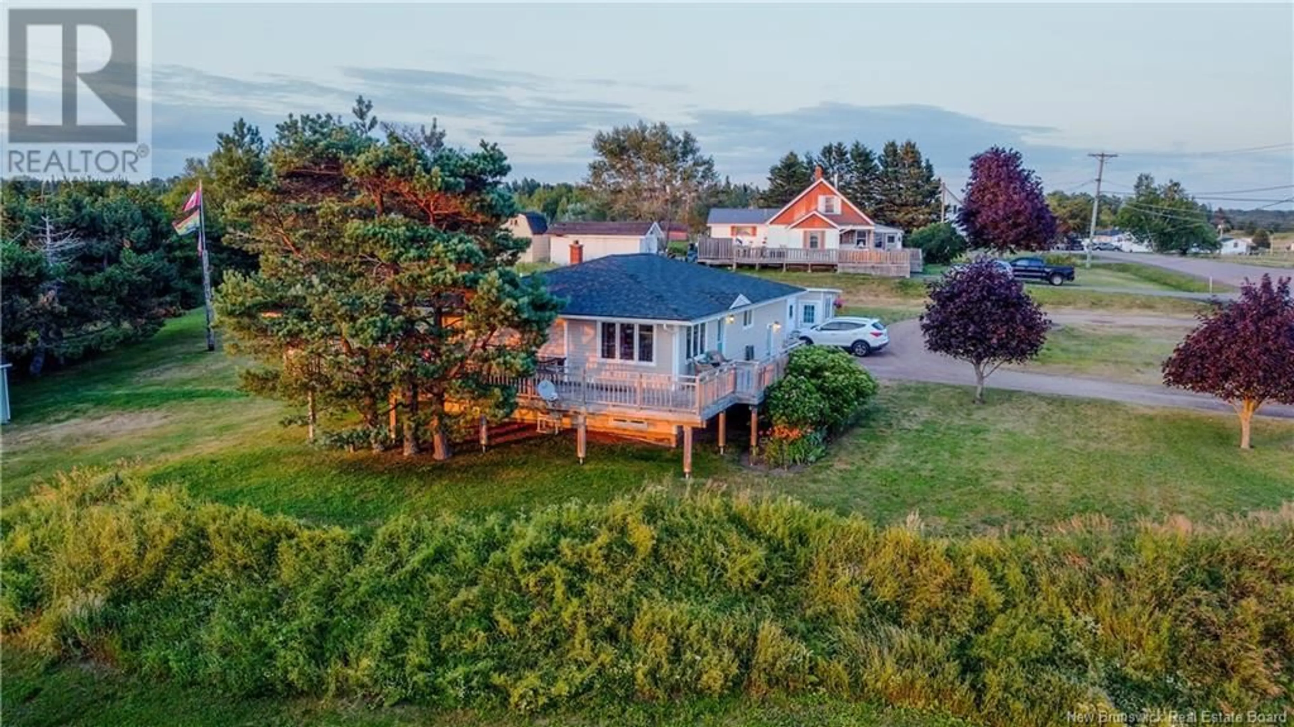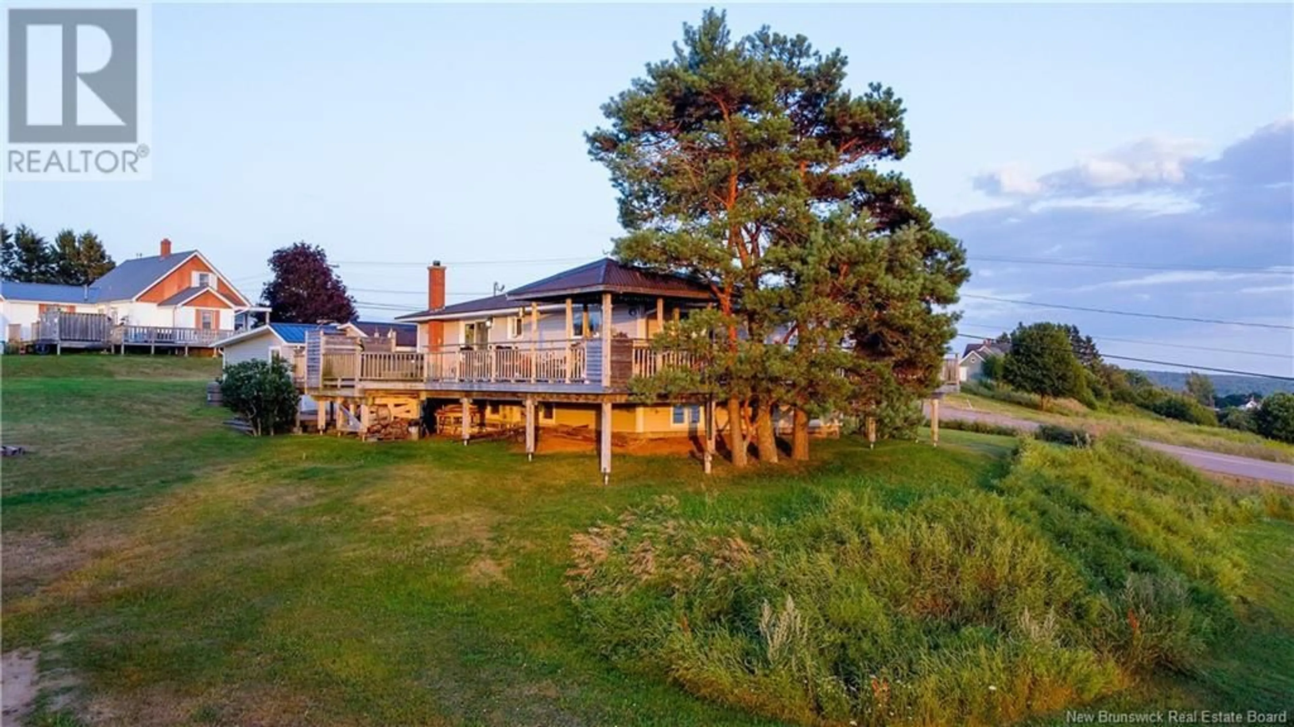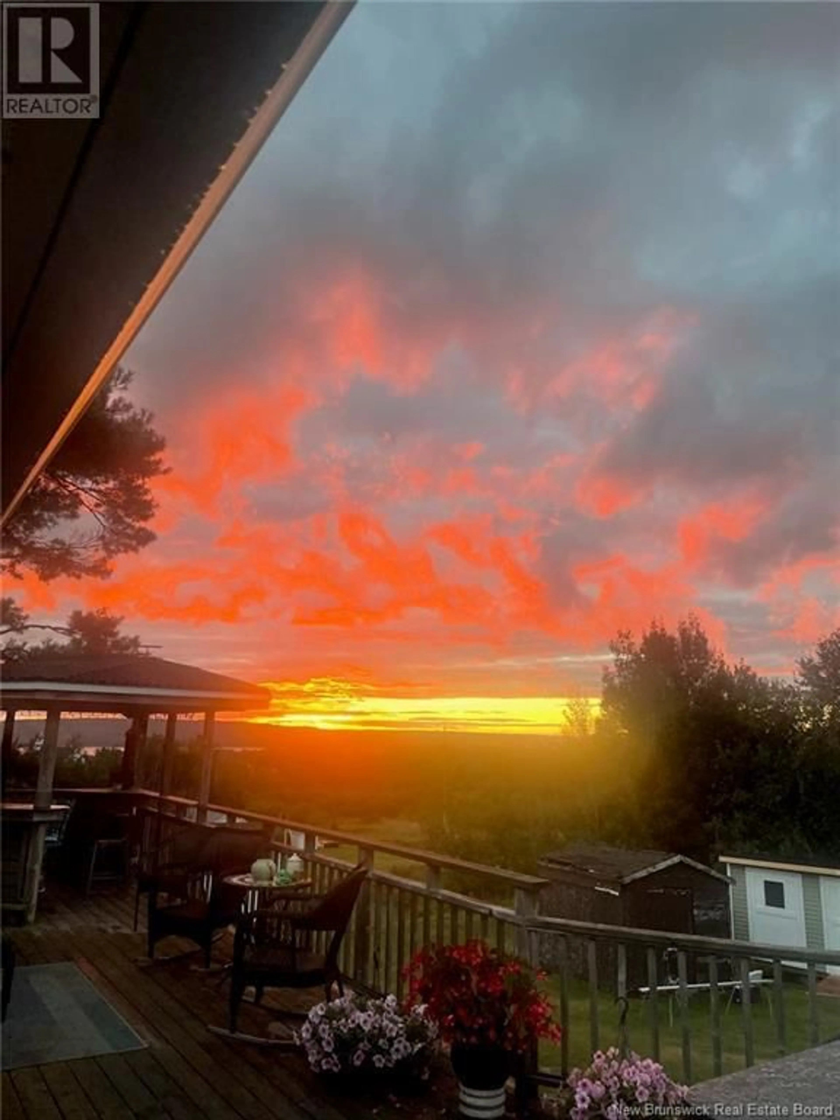916 PRÉ-D'EN-HAUT STREET, Pre d'en Haut, New Brunswick E4K1L1
Contact us about this property
Highlights
Estimated valueThis is the price Wahi expects this property to sell for.
The calculation is powered by our Instant Home Value Estimate, which uses current market and property price trends to estimate your home’s value with a 90% accuracy rate.Not available
Price/Sqft$378/sqft
Monthly cost
Open Calculator
Description
A view that will literally take your breath away. This place in the village of Memramcook looks straight out over the Petitcodiac River and the entire valley of Pre Den Haut. Its the kind of view you usually only dream about, without a large price tag. The house itself checks so many boxes. You have one-level living with a finished basement for extra space, a full wraparound deck to soak in the sunsets, a double detached garage, a new shed. Its peaceful, private, and just cozy in all the best ways. Inside, you have 3 good-sized bedrooms and a smaller one that would make the perfect office or reading nook. The dining area is spacious, the primary bedroom is on the main floor, and theres a full bathroom upstairs. Downstairs, youll find three more rooms, another full bath, and a nice open living space. If you wanted to create a separate in-law suite or rental, the basement is totally set up for that potential. What makes this home so special (besides the view) is the lifestyle. Memramcook is such a lovely community. You have a winery, distillery, apple orchard, fruit farm, butcher shop, trails all over for biking, ATV, side-by-siding, walking fishing spots, a golf course, and a few cute restaurants. Also, the neighbors are amazing! If youve been wanting space, privacy, and a slower pace, all without giving up comfort, this spot is seriously worth a look. (id:39198)
Property Details
Interior
Features
Basement Floor
Bedroom
12'3'' x 11'2''Bedroom
10'9'' x 9'7''4pc Bathroom
10'9'' x 9'3''Storage
9'7'' x 8'3''Property History
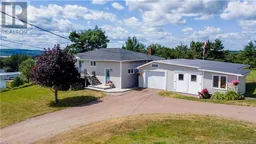 50
50
