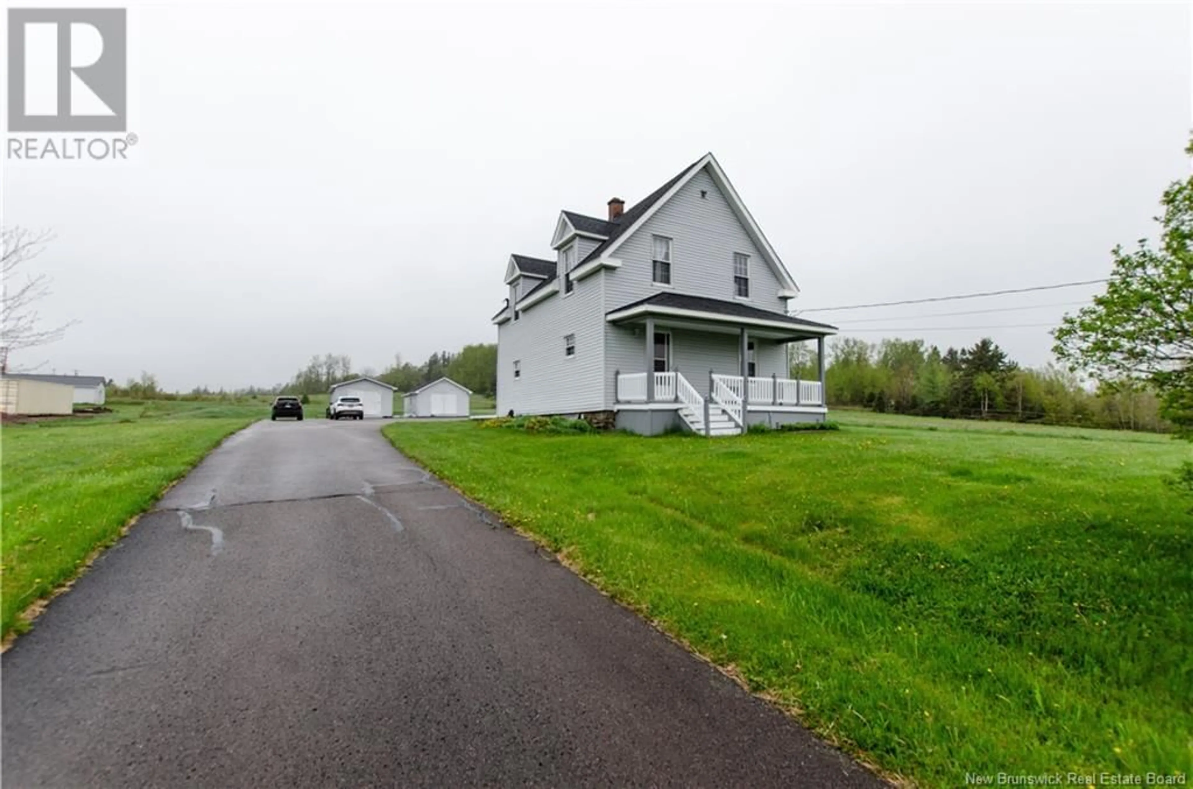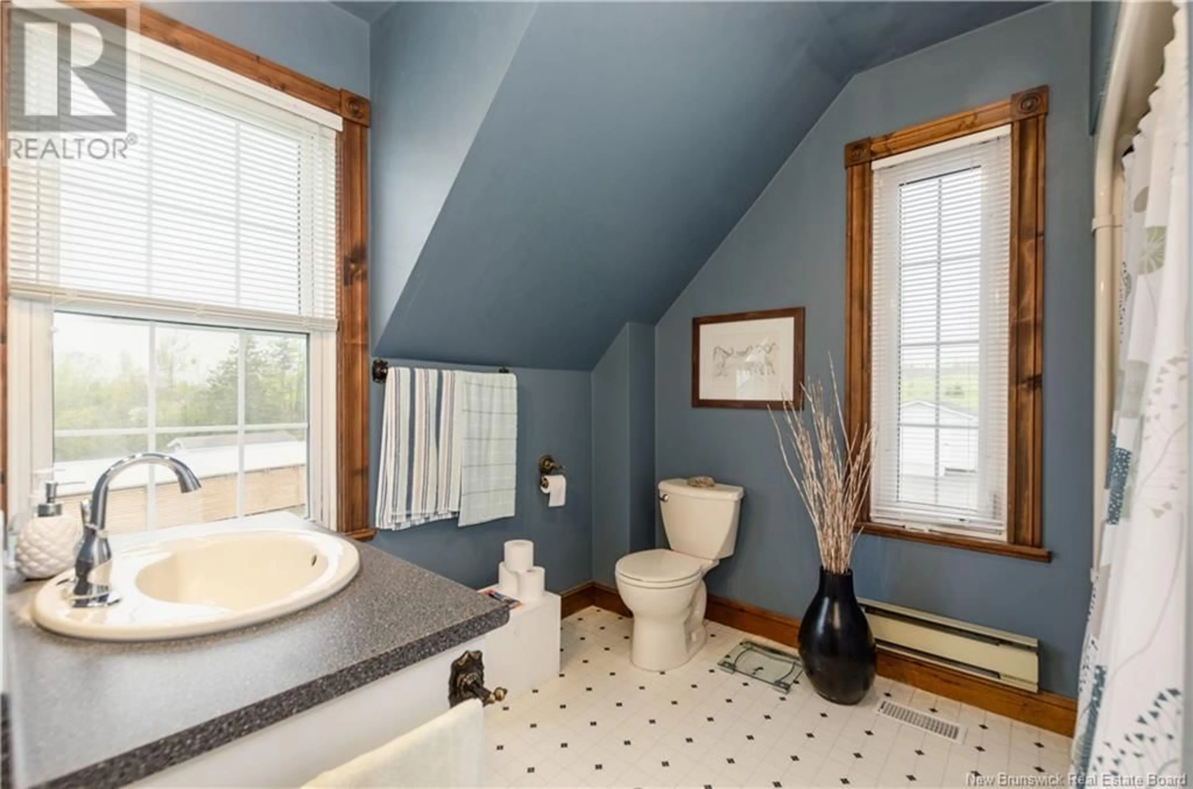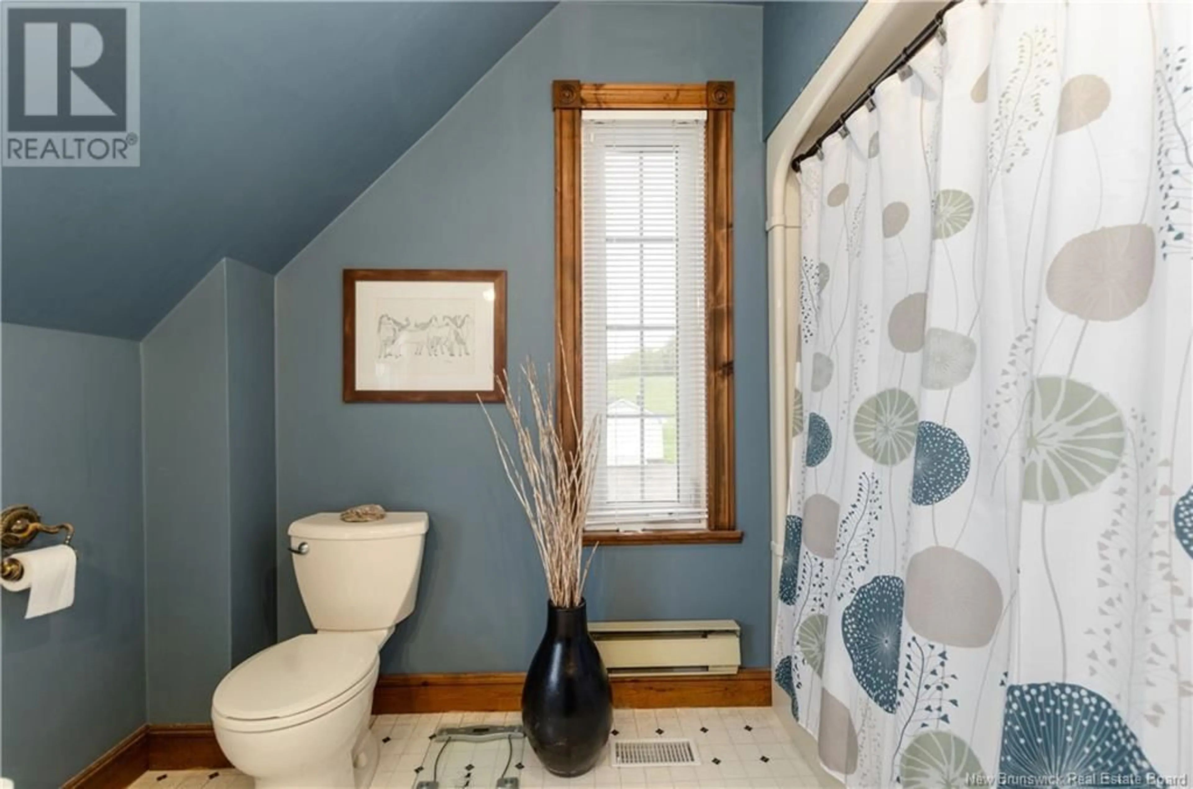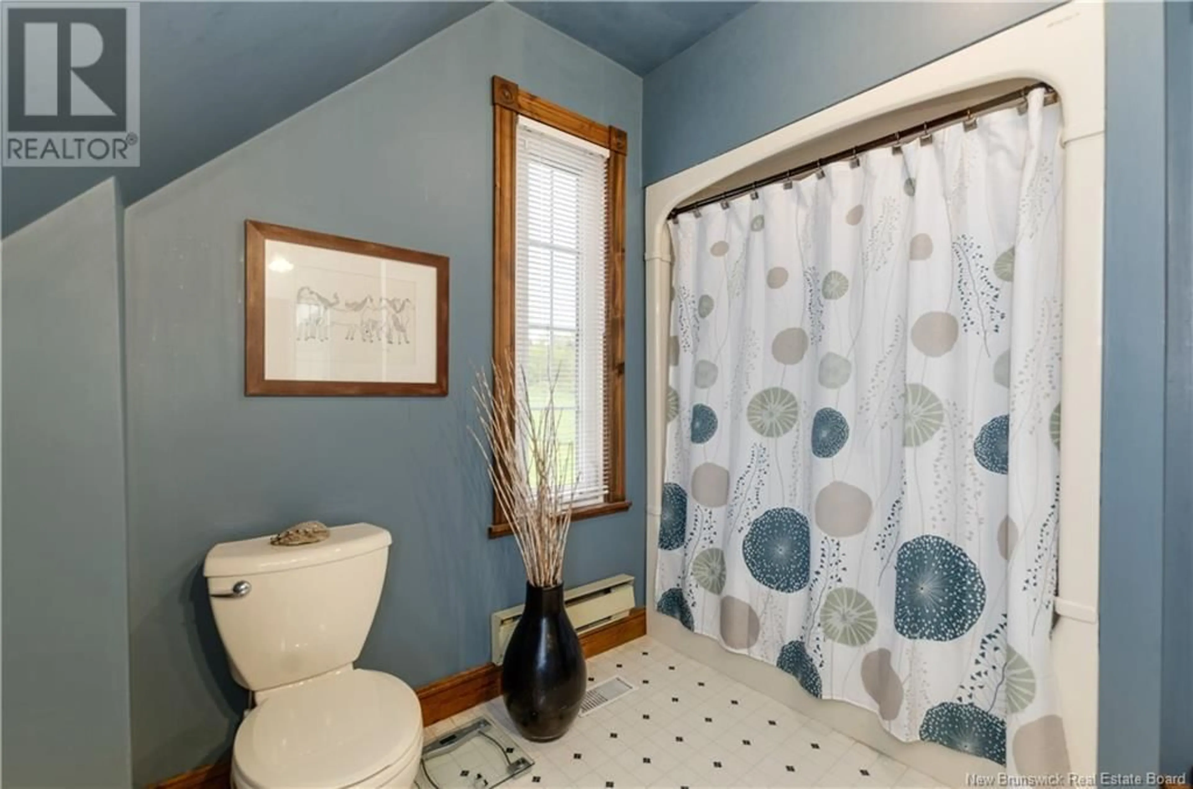734 CENTRALE STREET, Memramcook, New Brunswick E4K3T2
Contact us about this property
Highlights
Estimated valueThis is the price Wahi expects this property to sell for.
The calculation is powered by our Instant Home Value Estimate, which uses current market and property price trends to estimate your home’s value with a 90% accuracy rate.Not available
Price/Sqft$240/sqft
Monthly cost
Open Calculator
Description
Welcome to 734 Centrale, a bright and inviting 1.5 storey home nestled atop a gentle hill on a spacious 1.5+ acre lot in the heart of Memramcook, NB. With 3 bedrooms, 1 full bathroom, and 1,604 square feet of thoughtfully laid-out living space, this property offers the perfect blend of comfort, character, and room to grow. Enjoy breathtaking countryside views from your hilltop perch, where large windows fill the home with natural light and capture the beauty of the surrounding landscape. Step inside to find light-filled interiors and an airy atmosphere that welcomes you at every turn. The main floor features generous living spaces ideal for family gatherings or quiet evenings at home, while the upper level provides cozy, private bedroom retreats. Outside, the expansive yard is perfect for gardening, relaxing, or future developmentand includes two charming cedar baby barns for extra storage or creative use. Despite its rural setting, the home is connected to municipal water and sewer servicesa rare convenience on a lot of this size. Located just minutes from local amenities and a short drive to Dieppe and Moncton, this property offers the tranquility of country living with the convenience of city access. Dont miss your opportunity to own this picturesque hilltop retreatschedule your private viewing today! (id:39198)
Property Details
Interior
Features
Second level Floor
4pc Bathroom
8'1'' x 9'5''Bedroom
10'8'' x 11'2''Bedroom
10'1'' x 11'0''Primary Bedroom
16'0'' x 12'1''Property History
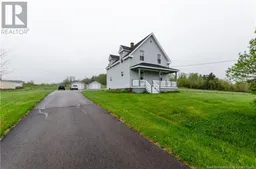 50
50
