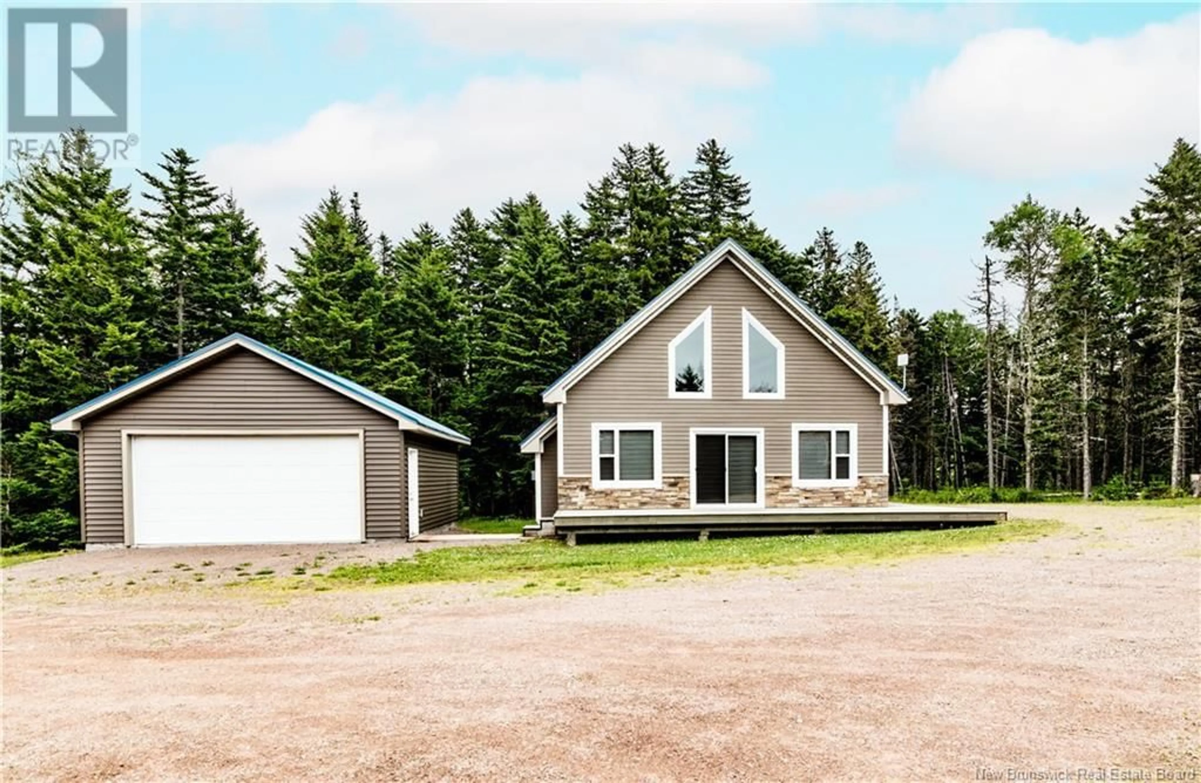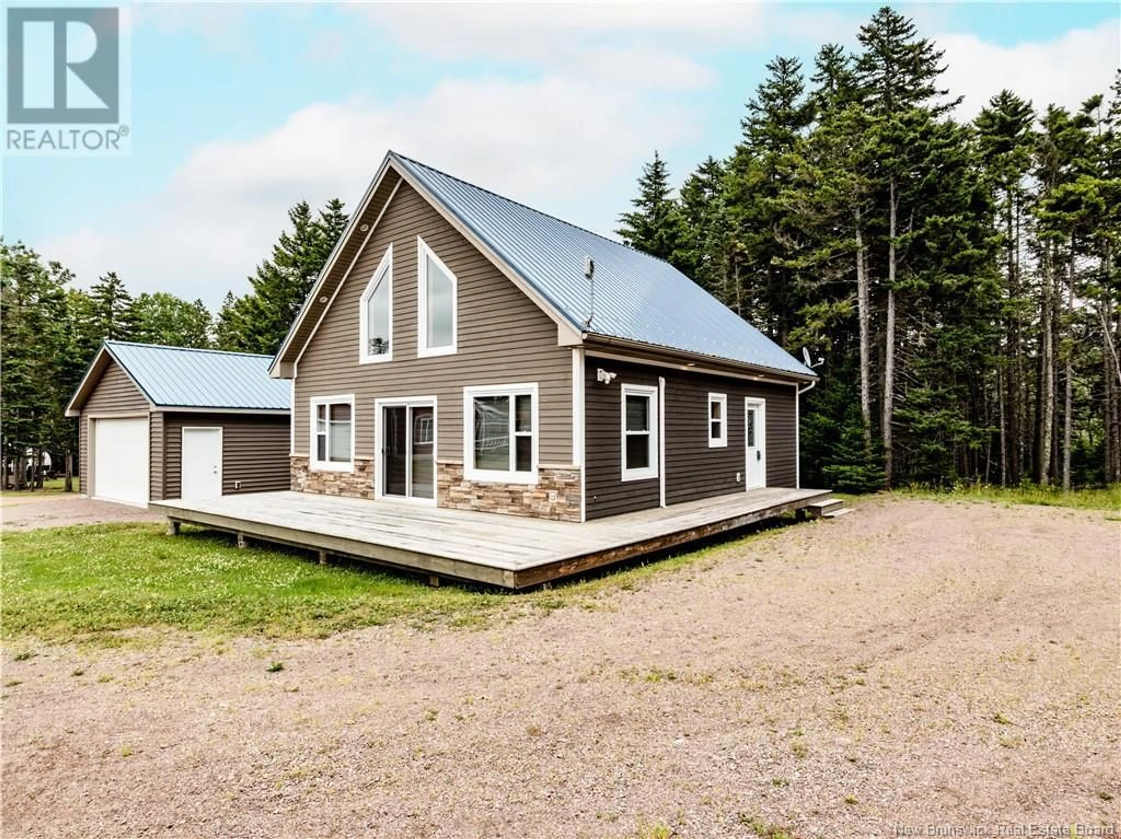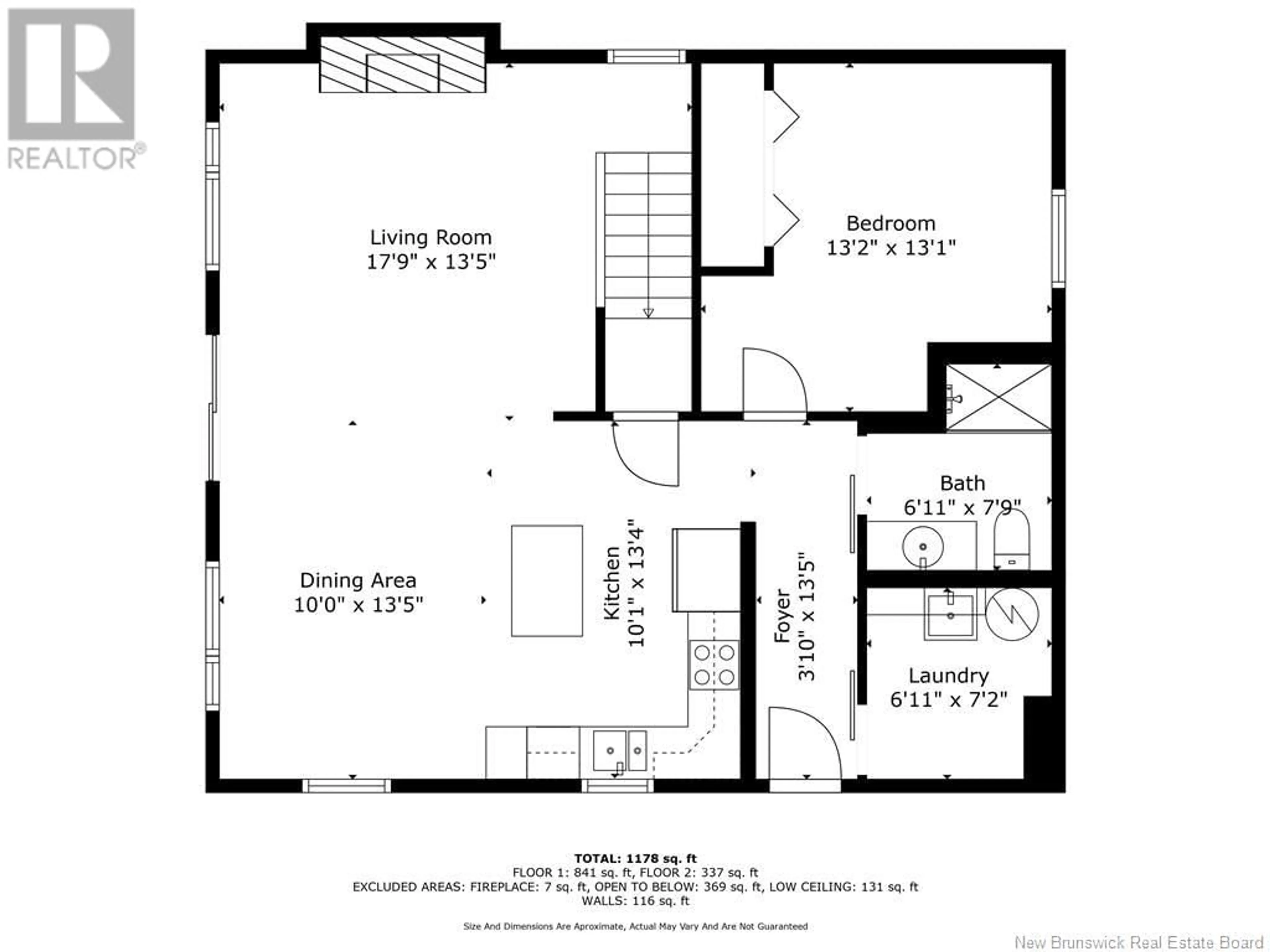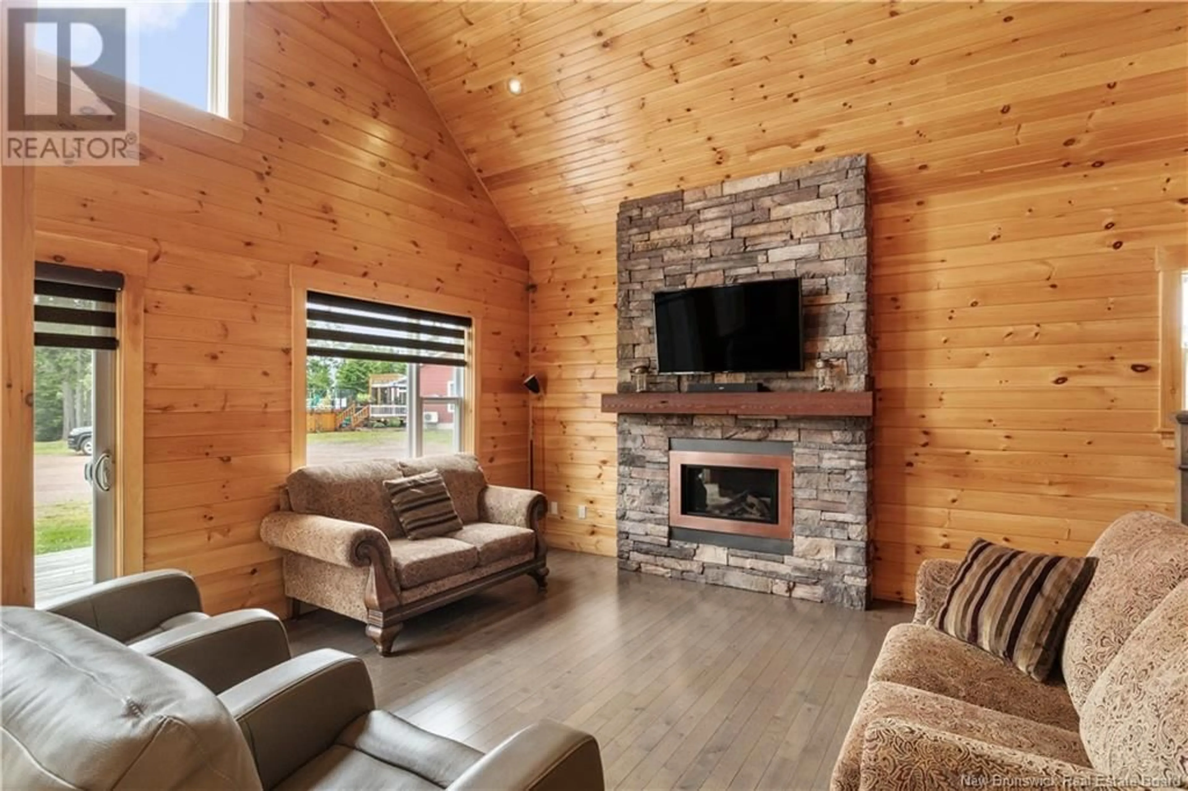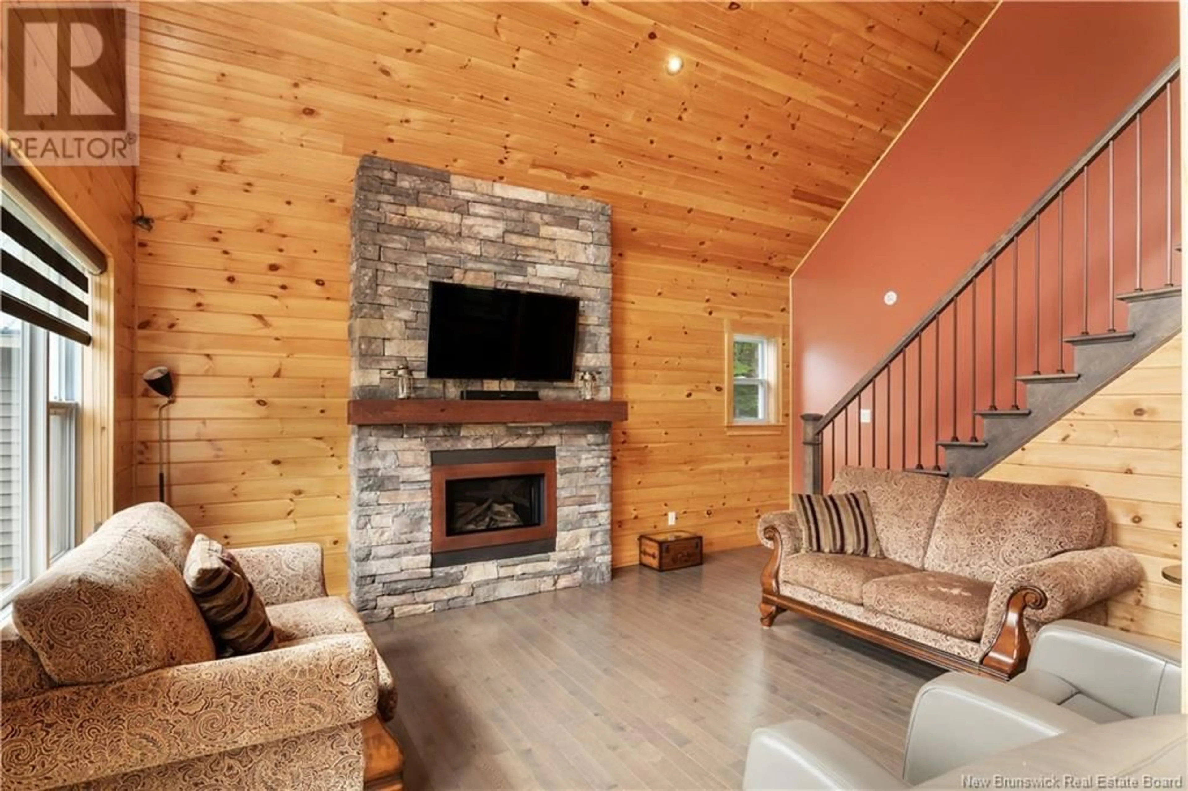71 DES SCOUTS, Memramcook, New Brunswick E4K0B2
Contact us about this property
Highlights
Estimated valueThis is the price Wahi expects this property to sell for.
The calculation is powered by our Instant Home Value Estimate, which uses current market and property price trends to estimate your home’s value with a 90% accuracy rate.Not available
Price/Sqft$318/sqft
Monthly cost
Open Calculator
Description
Sitting on a gorgeous 1.8-acre lot in the heart of the Memramcook Valley, this exceptional property offers the perfect blend of charm, space, and comfort everything you've been dreaming of. Step inside to discover a warm, open-concept layout with a beautiful wood-accented interior. The main floor features a spacious living room with soaring cathedral ceilings and a stunning propane fireplace, a bright dining area with patio doors leading to the outdoors, and a stylish kitchen complete with backsplash, stainless steel appliances, and a walk-in pantry. This level also includes a full bathroom and a comfortable bedroom. Upstairs, you'll find additional bedroom ( with lots of room to put 3 beds ) and a convenient half bath ideal for family or guests. Outside, enjoy the privacy of mature trees and the versatility of a large 22x24 detached garage perfect for storage, hobbies, or your workshop needs and is completed with a second smaller garage (14x20) perfect to park your ATV , Both interior of garage are finished Dont miss this rare opportunity to own a slice of paradise in Memramcook. Call today for more details! (id:39198)
Property Details
Interior
Features
Main level Floor
Dining room
13'5'' x 10'0''Living room
13'5'' x 17'9''Laundry room
7'2'' x 6'11''3pc Bathroom
7'9'' x 6'11''Property History
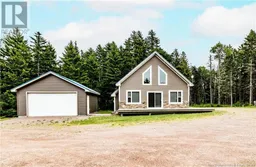 31
31
