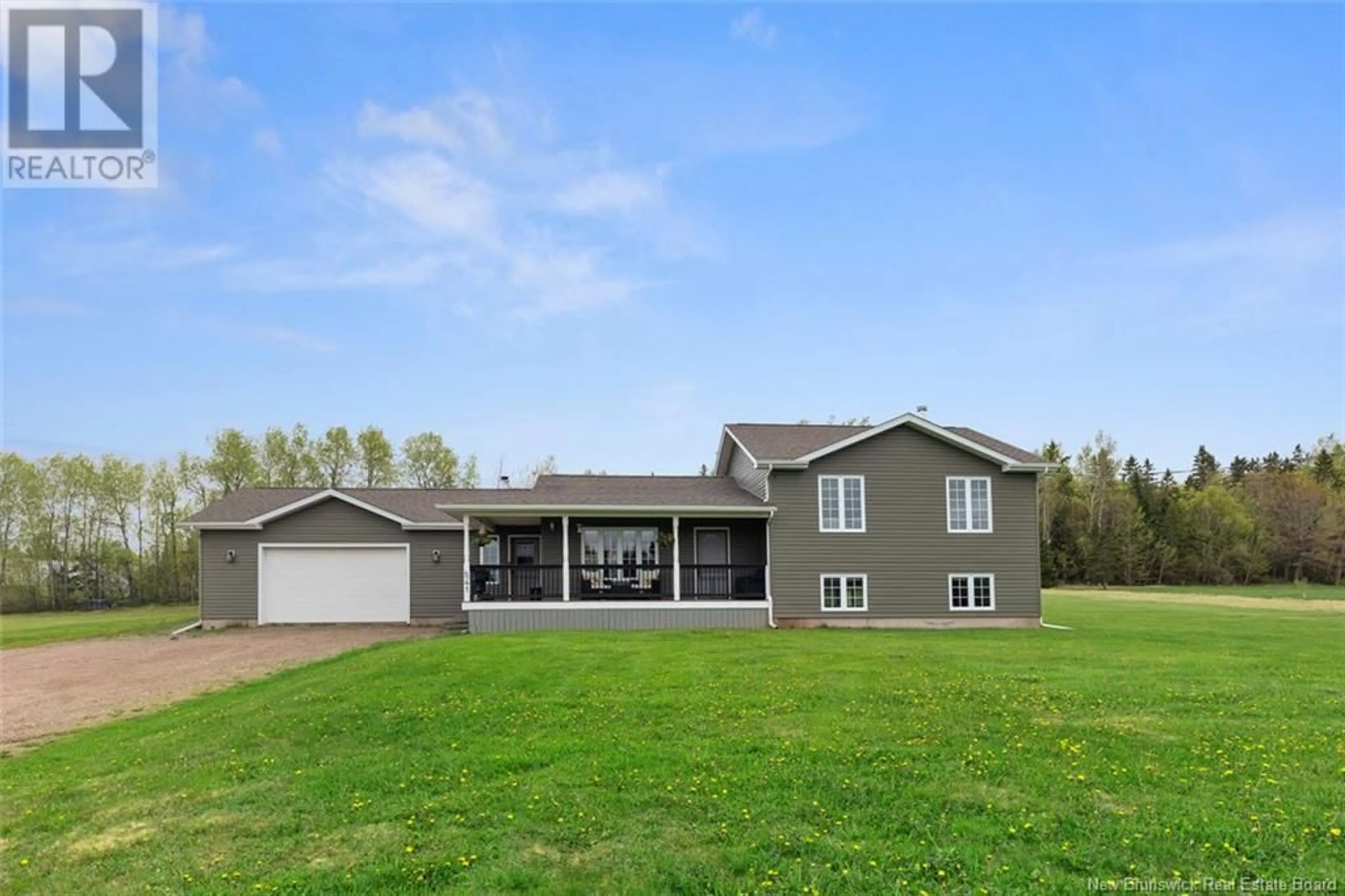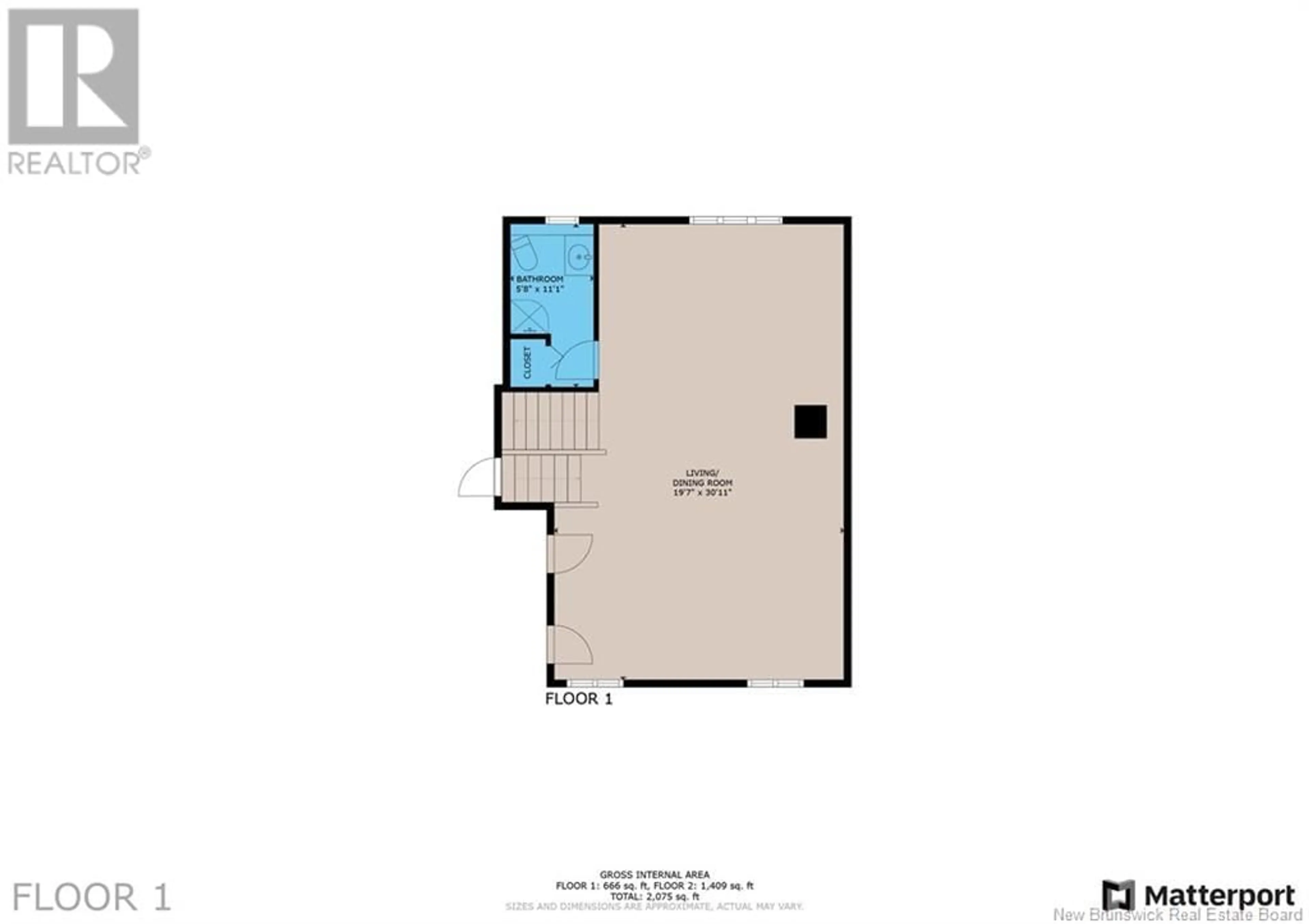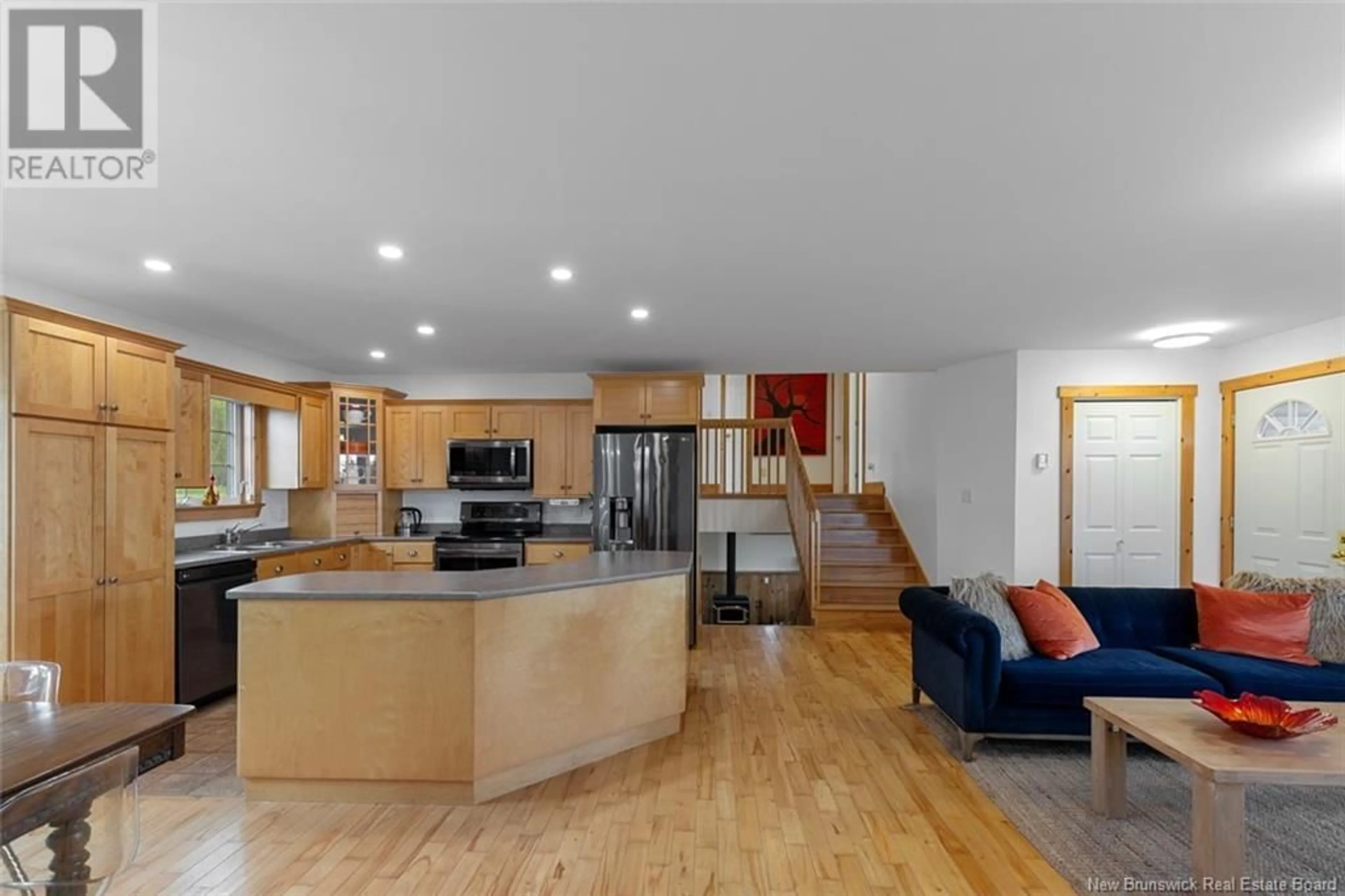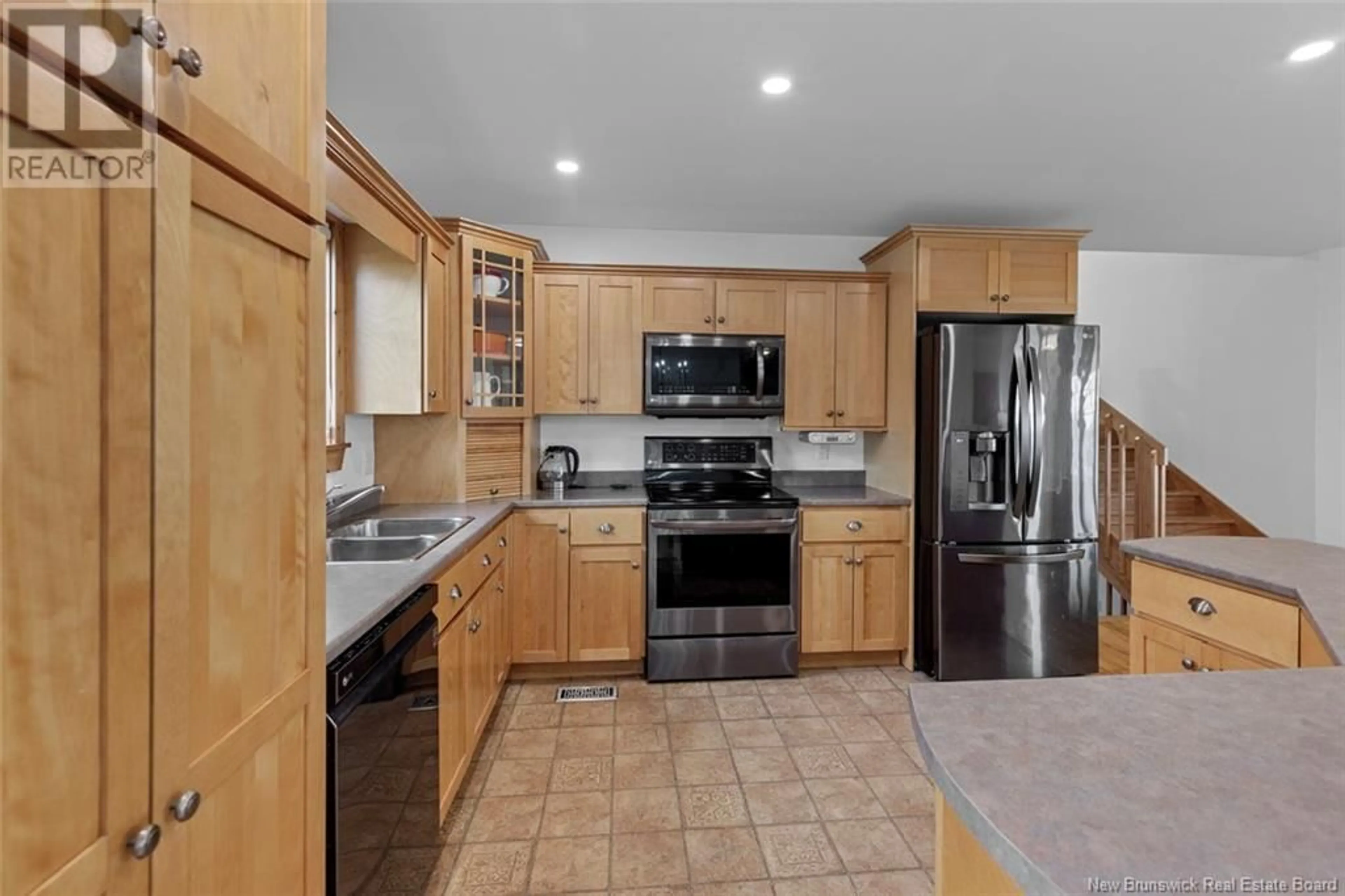541 PRE D'EN HAUT, Memramcook, New Brunswick E4K1K5
Contact us about this property
Highlights
Estimated ValueThis is the price Wahi expects this property to sell for.
The calculation is powered by our Instant Home Value Estimate, which uses current market and property price trends to estimate your home’s value with a 90% accuracy rate.Not available
Price/Sqft$216/sqft
Est. Mortgage$1,932/mo
Tax Amount ()$6,102/yr
Days On Market6 days
Description
Welcome to your dream home! This beautifully maintained 4-level split sits on a spacious 1.2 acre lot in Memramcook. Step inside to a bright and airy open-concept main floor featuring a spacious living room w/ large windows that flood the space w/ natural light. The adjoining dining area provides direct access to the back deck where you can enjoy your morning coffee. The large kitchen boasts ample cabinetry, plenty of prep space w/ a center island and quality appliances to delight any home chef! Upstairs, you'll find the primary bedroom w/ its own walk-in closet, 2 other well-sized bedrooms and a full bath offering convenience for the whole family. Relax in the family room and cozy up your nights near the wood-stove at the lower level, where a second full bath is located. Additional highlights includes: a large attached garage w/ direct access to the basement; a beautifully landscaped yard; and your own backyard oasis w/ a beautiful hot tub and gazebo to shelter you and lets you gaze at the stars at night or simply watch your favourite show on TV while relaxing. There is also a firepit area to enjoy the peaceful nature w/ friends and family. So many things to do! Recent upgrades: Front porch railings, new lighting including pot lights, painting throughout, shelving in storage areas/closets, concrete slab on exterior, hot tub/gazebo, large garden shed, shower install in basement, utility sink in garage and screen doors, rear deck and new well pump. Don't let this get away! (id:39198)
Property Details
Interior
Features
Basement Floor
Other
6'11'' x 7'7''Other
27'9'' x 7'9''Other
16'10'' x 19'4''3pc Bathroom
5'5'' x 10'4''Property History
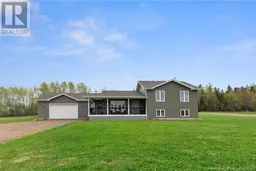 48
48
