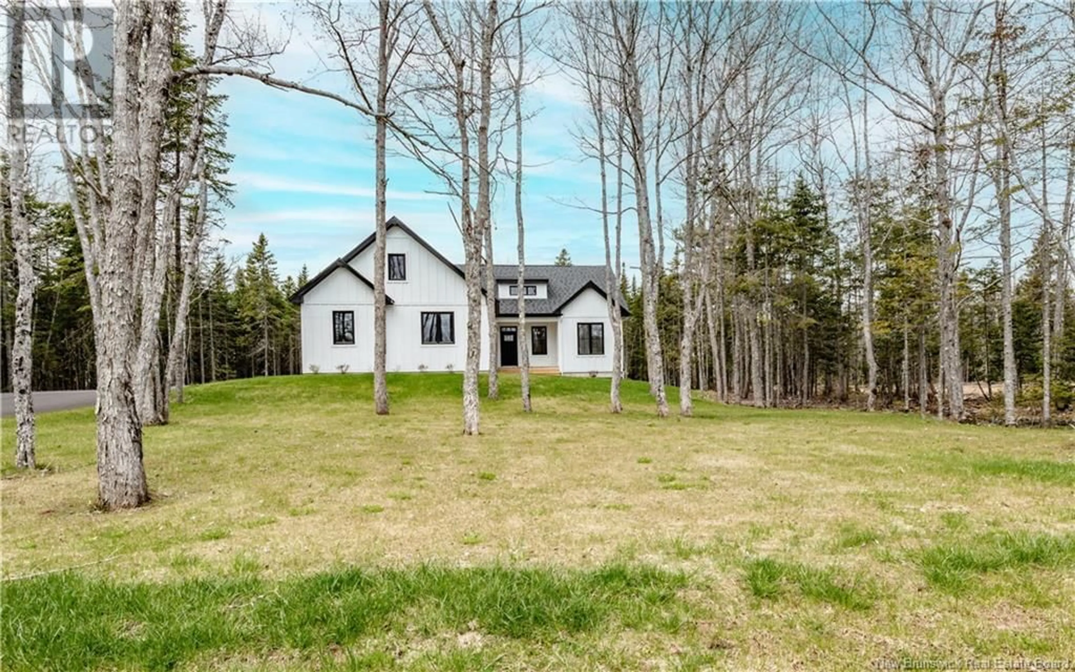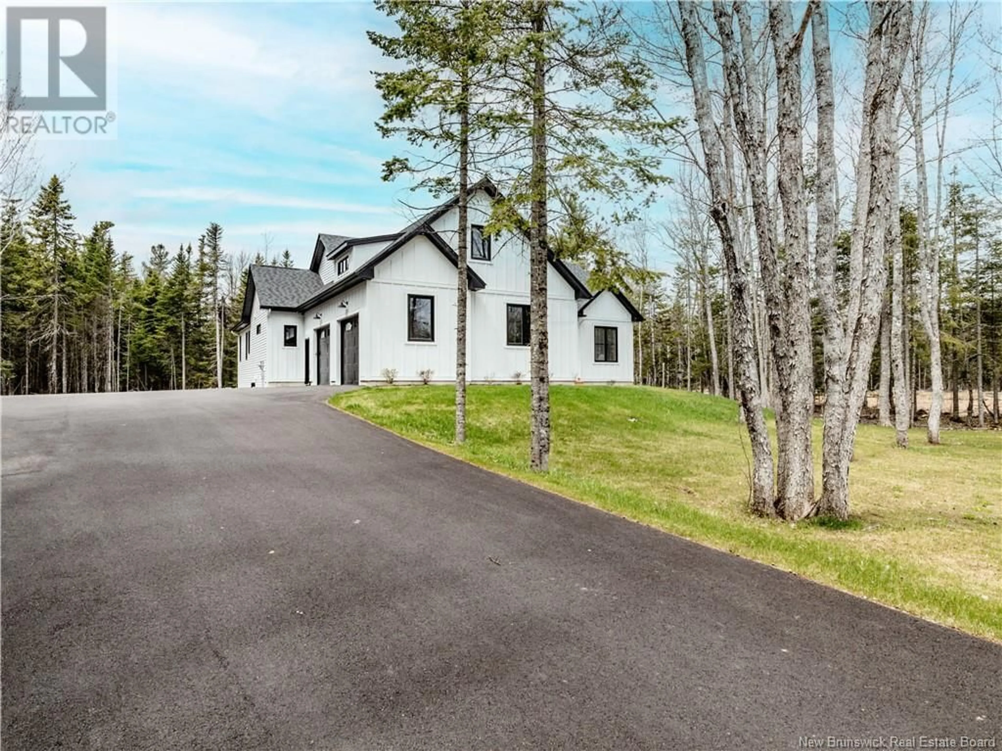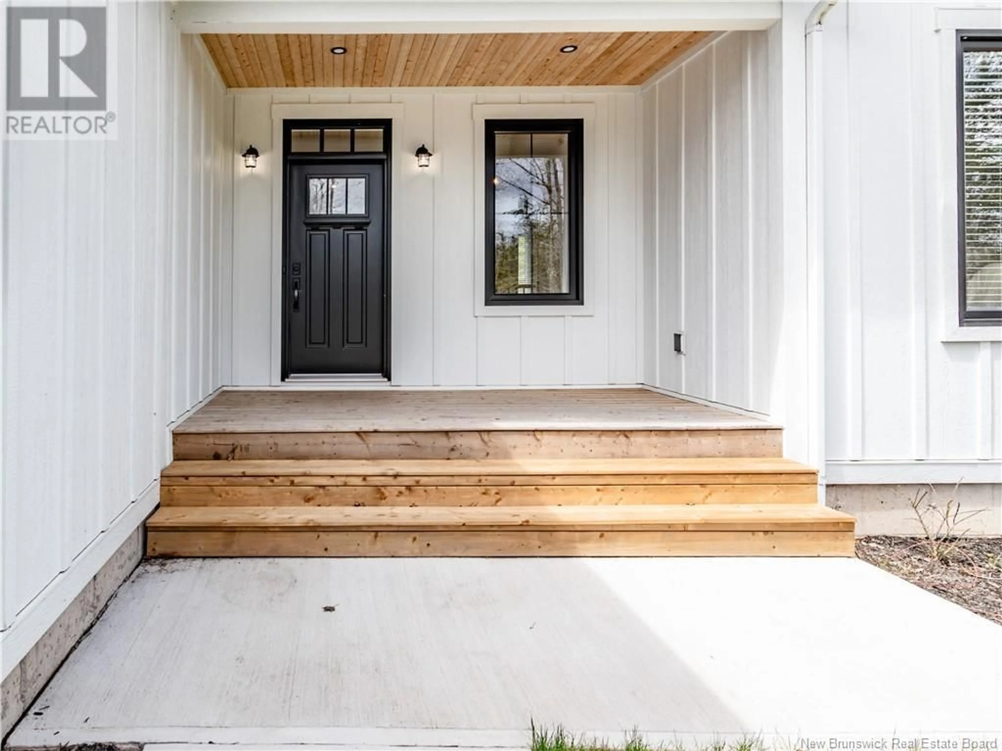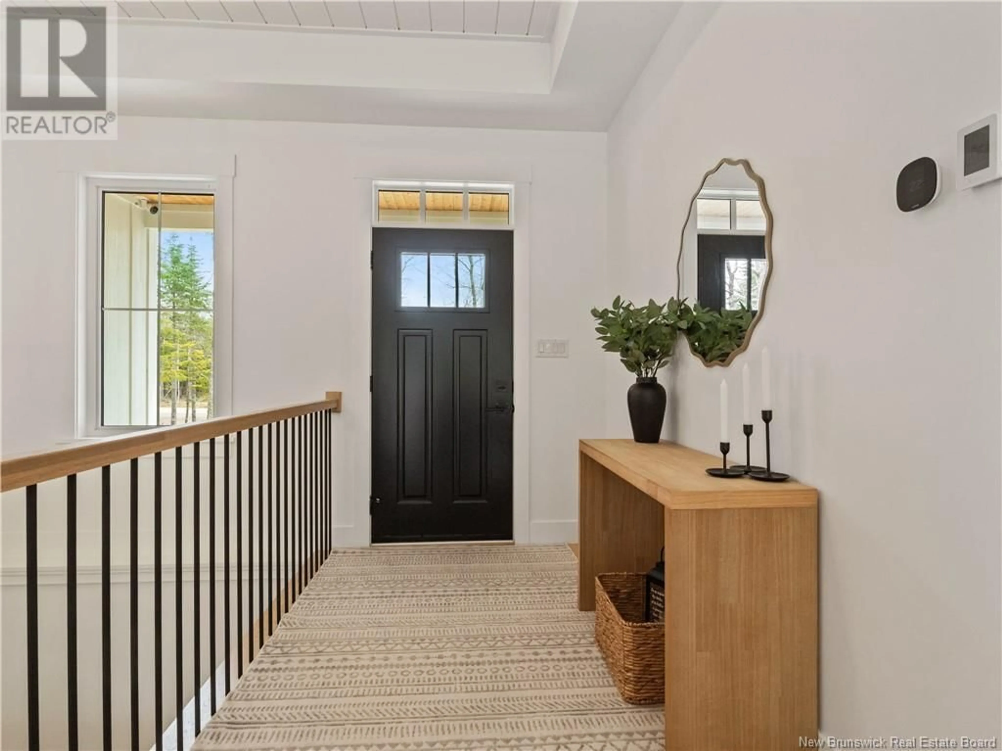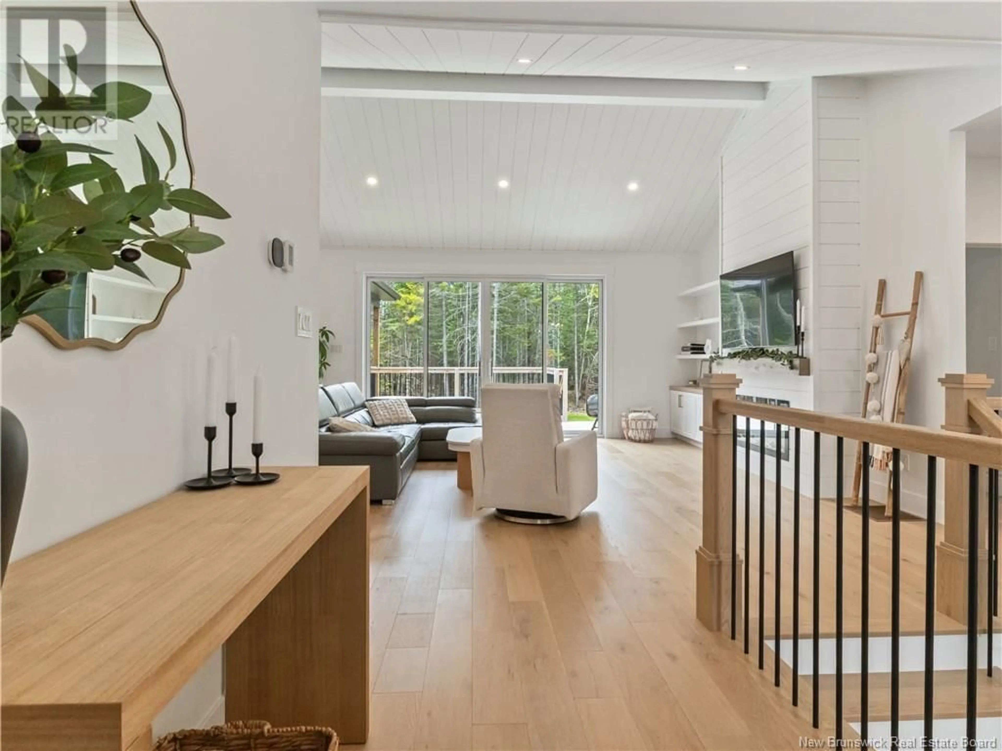39 VERNAY, Memramcook, New Brunswick E4K0E4
Contact us about this property
Highlights
Estimated ValueThis is the price Wahi expects this property to sell for.
The calculation is powered by our Instant Home Value Estimate, which uses current market and property price trends to estimate your home’s value with a 90% accuracy rate.Not available
Price/Sqft$584/sqft
Est. Mortgage$4,617/mo
Tax Amount ()$10,531/yr
Days On Market42 days
Description
Nestled on 1.6 acres in the beautiful village of Memramcook, this executive bungalow offers space, comfort, and style. From the large paved drivewayperfect for RV parkingto the mature trees and incredible curb appeal, this home is sure to impress. Step inside to a bright, open living area with vaulted ceilings and patio doors leading to a stunning deck. The kitchen is a chefs dream with a large island, modern backsplash, walk-in pantry, and access to a covered deck. A spacious mudroom connects to both the garage and kitchen. The primary suite features a walk-in closet, spa-like ensuite with tiled shower, and laundry access. Two additional bedrooms and a full bath complete the main level. The fully finished basement includes two more bedrooms, a bathroom with walk-in shower, gym area, oversized family room, and storage/utility rooms with epoxy floors. The basement also offers direct access to the garage. The double garage is immaculate, finished with epoxy floors, truss core walls, and hardwood stairs. Additional highlights include Smartside wood siding, hot tub wiring, generator hookup, 100% spray foam insulation (including garage), engineered hardwood floors, and heated floors in the bathrooms and walk-in closet. This home truly has it allstyle, functionality, and quality finishes throughout. Call for more details! (id:39198)
Property Details
Interior
Features
Basement Floor
Storage
15'6'' x 10'0''Utility room
10'4'' x 13'3''Bedroom
16'10'' x 10'1''Exercise room
Property History
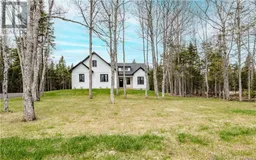 50
50
