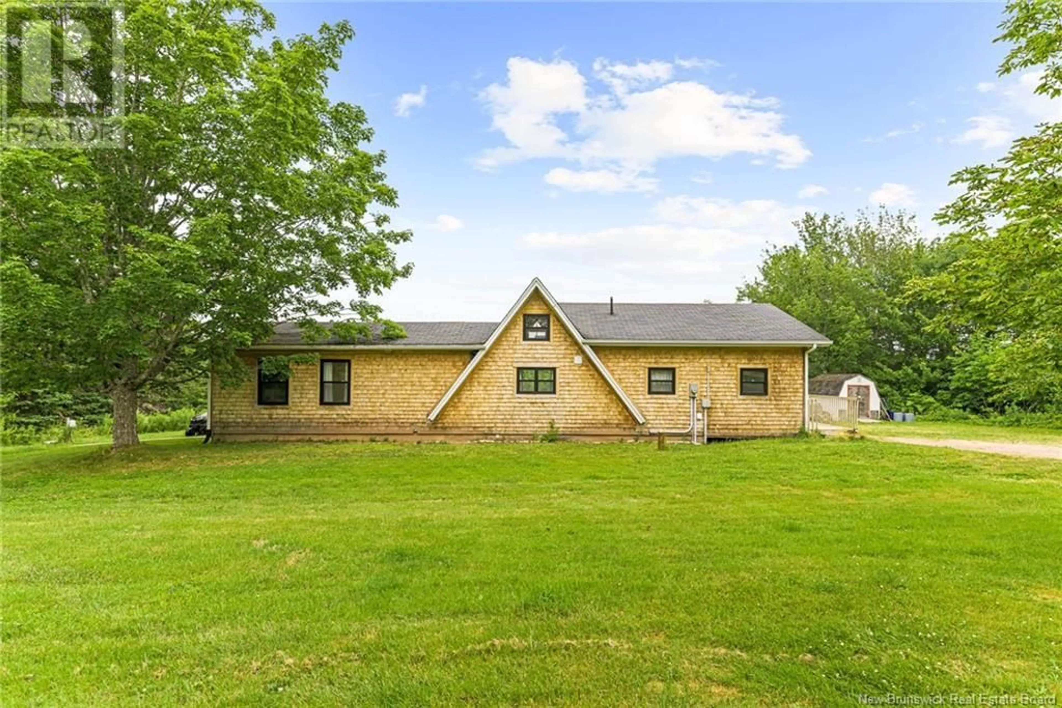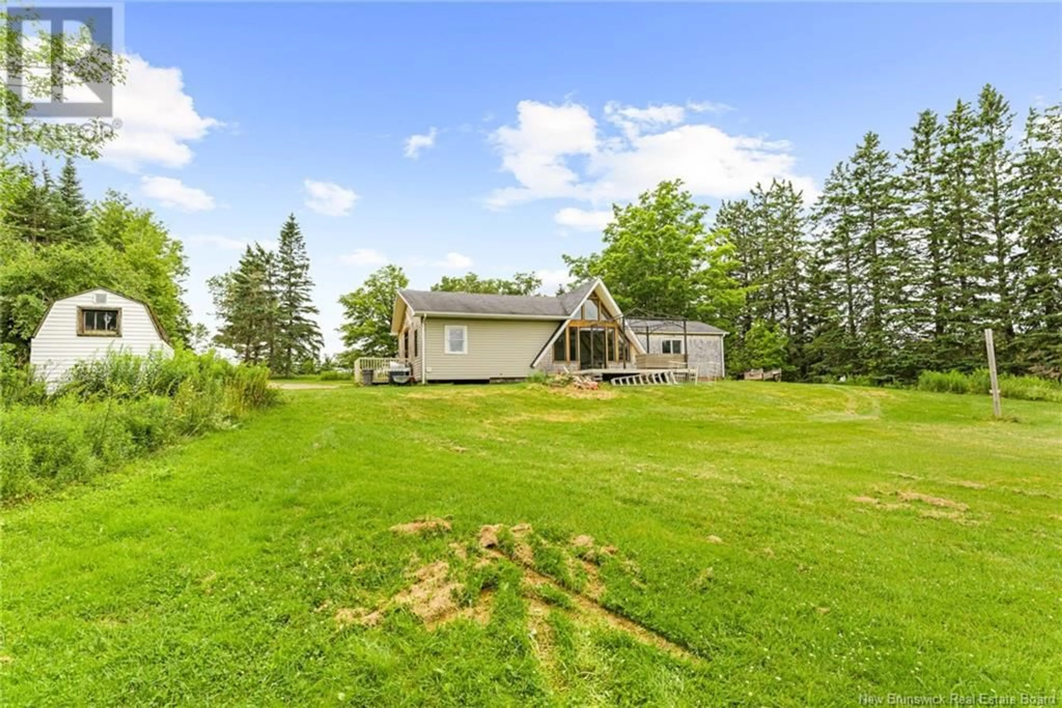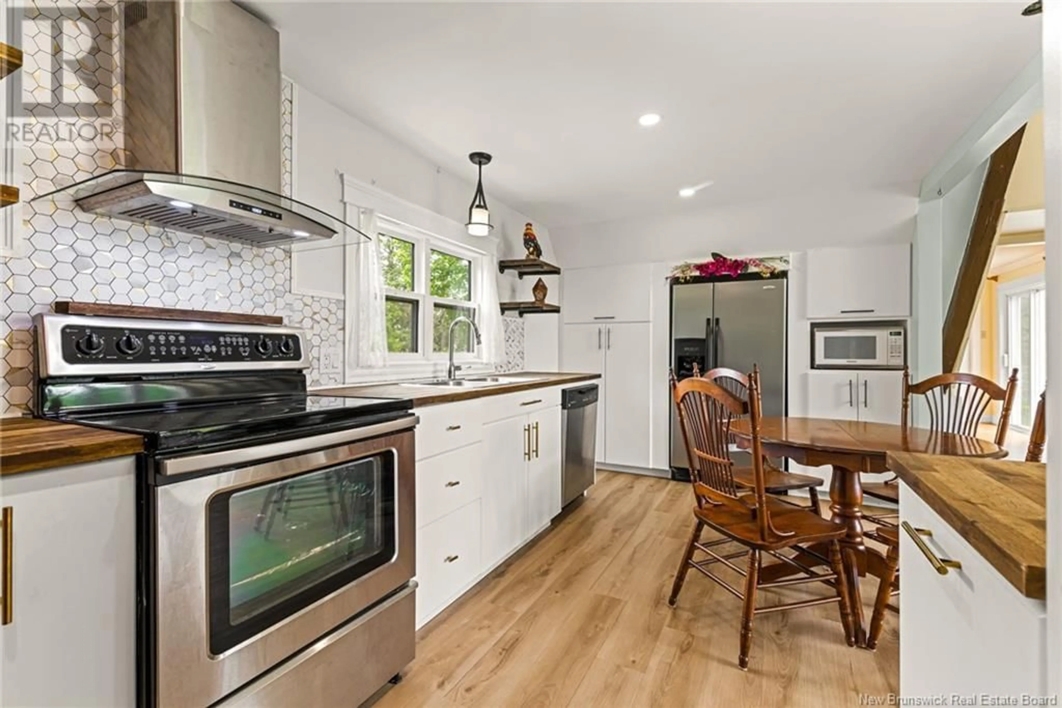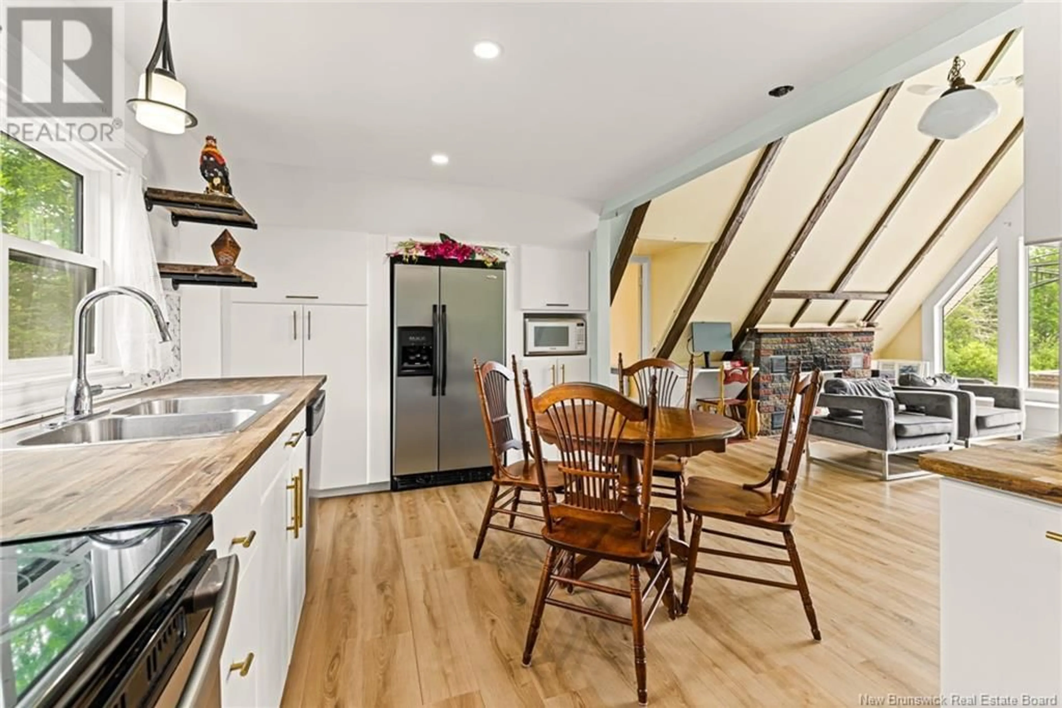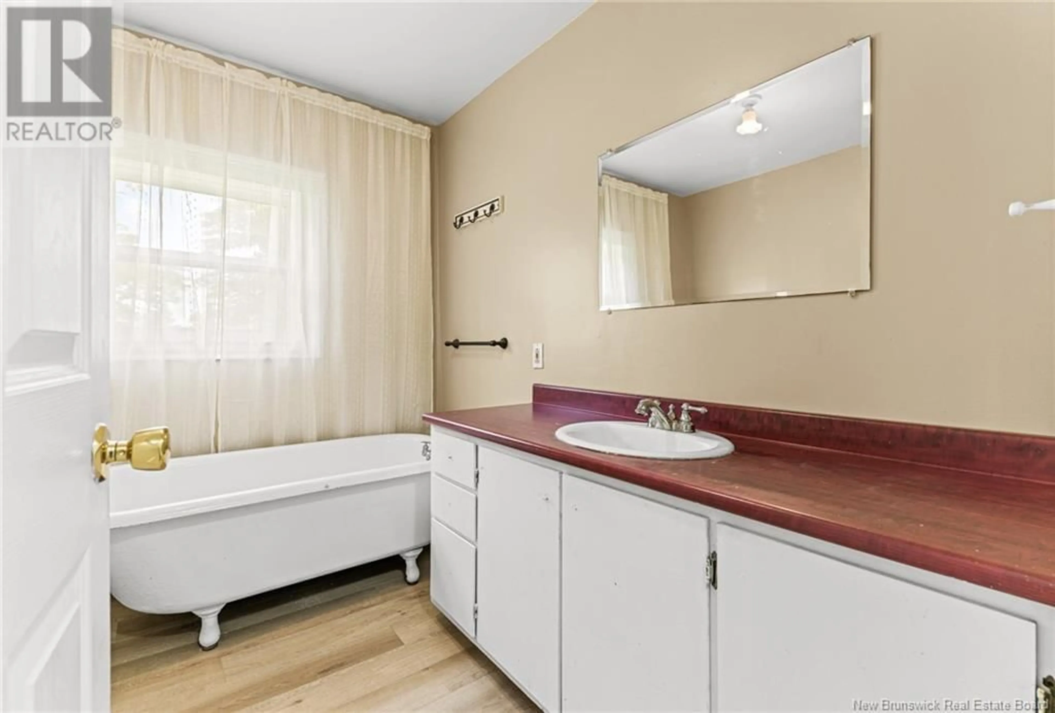360 CH LA MONTAIN, Memramcook, New Brunswick E4K1K1
Contact us about this property
Highlights
Estimated valueThis is the price Wahi expects this property to sell for.
The calculation is powered by our Instant Home Value Estimate, which uses current market and property price trends to estimate your home’s value with a 90% accuracy rate.Not available
Price/Sqft$167/sqft
Monthly cost
Open Calculator
Description
OVER 36 ACRES!! Charming Bungalow with Expansive 36-Acer Retreat in Memramcook! Escape to your own serene sanctuary with this beautiful bungalow nestled on over 36 acres of picturesque land in Memramcook. Surrounded by stunning scenery, this property offers a unique cottage-like feel that invites relaxation and tranquility. This inviting home features 3 spacious bedrooms, one of which you access from the second bedroom, along with a well-appointed full bath. The bathroom has been thoughtfully updated in 2025, featuring fresh paint, a new toilet, and stylish new flooring, providing a modern touch while still maintaining its cozy charm. The living spaces are filled with natural light, thanks to the all-new windows installed throughout the home, with the exception of one bedroom. Each room exudes warmth, making this the perfect retreat for family gatherings or quiet evenings. Step outside and immerse yourself in the beauty of nature, with ample space for outdoor activities, gardening, or simply enjoying the peaceful surroundings. The expansive land allows for endless possibilities, whether you envision a private haven, develop various nature trails or an outdoor adventure playground. With its stunning scenery and inviting atmosphere, this bungalow is more than just a home; it's a lifestyle. Dont miss the opportunity to own this extraordinary property in the heart of Memramcook! (id:39198)
Property Details
Interior
Features
Main level Floor
Laundry room
6'2'' x 9'8''Bedroom
9'9'' x 9'3''Bedroom
13'0'' x 16'0''Bedroom
10'0'' x 14'10''Property History
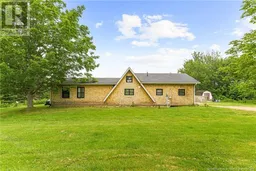 35
35
