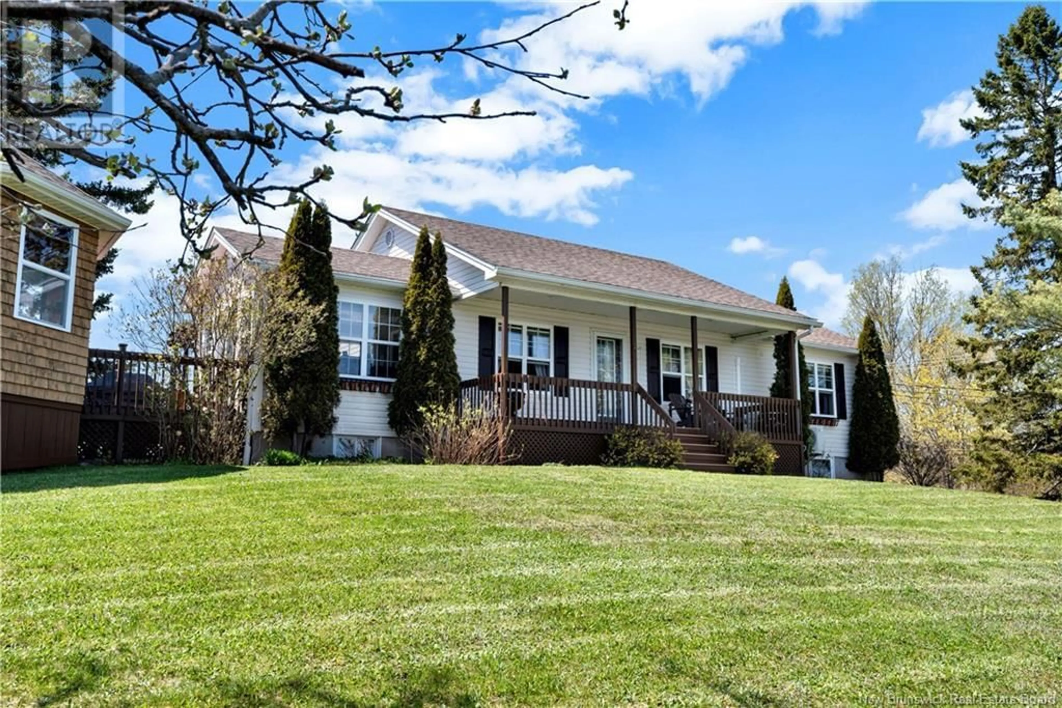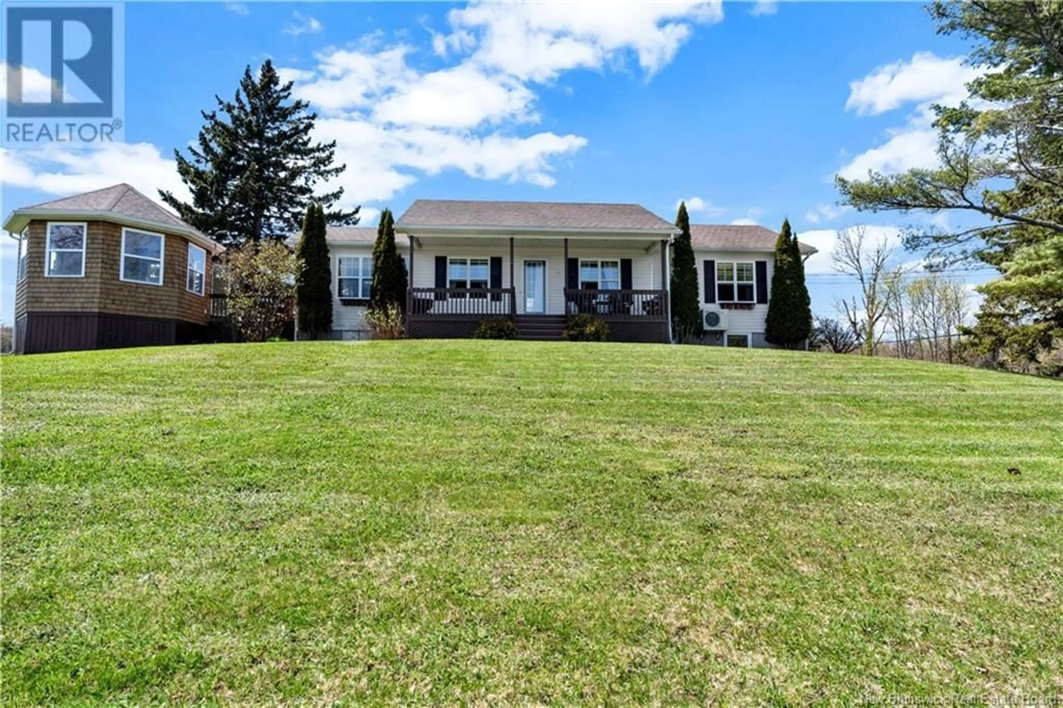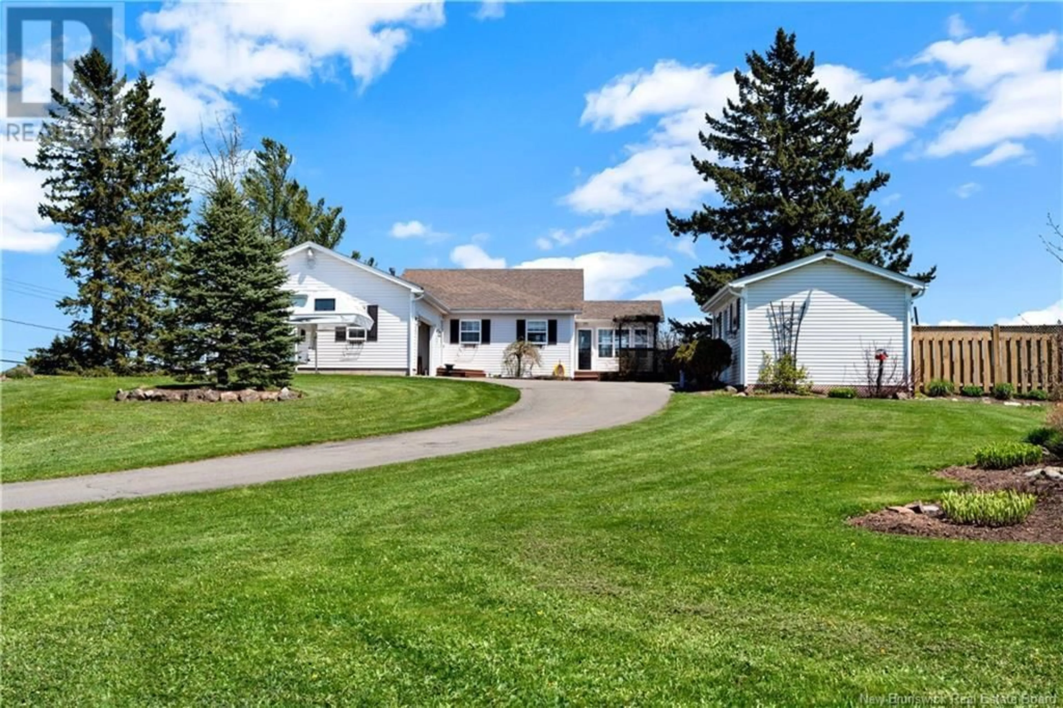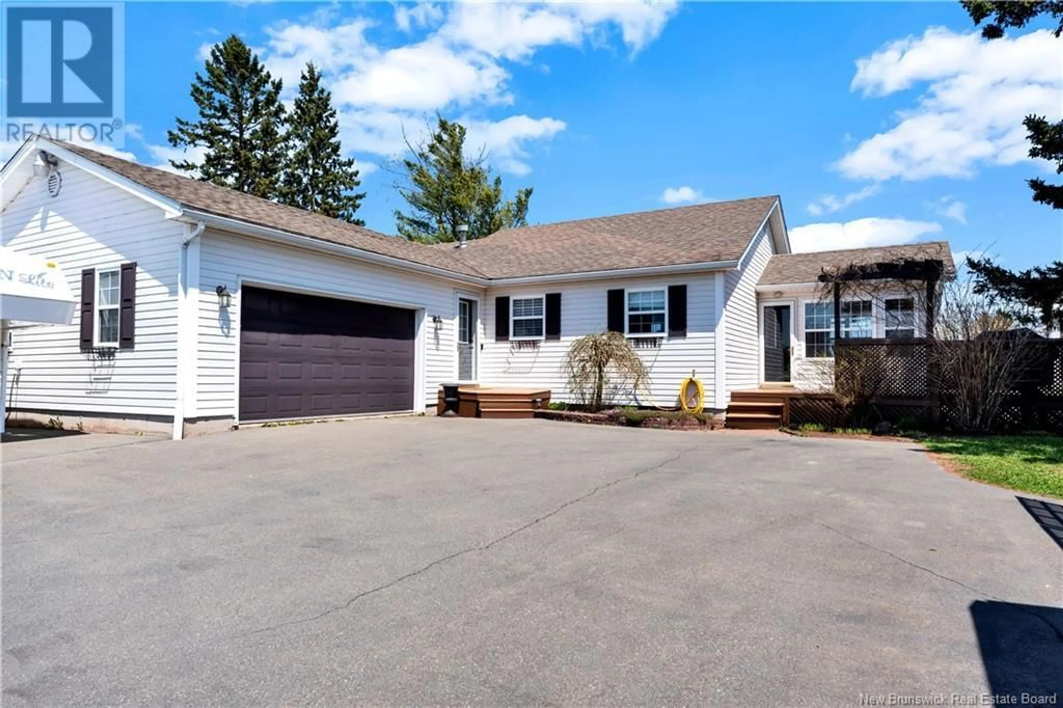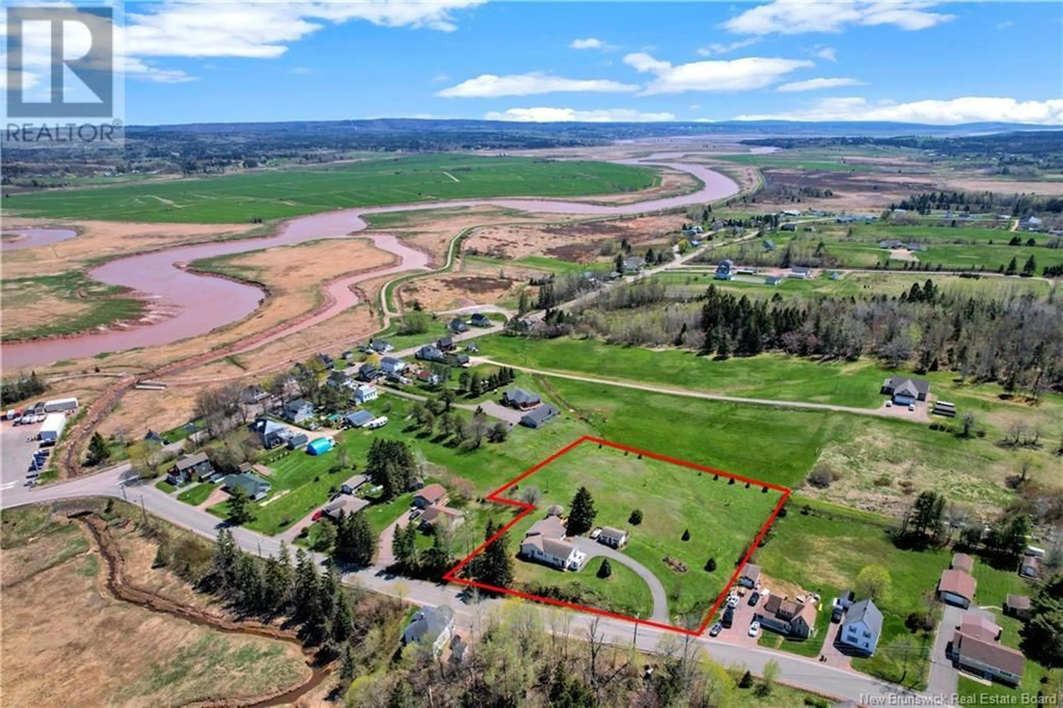251 PRE D'EN HAUT STREET, Memramcook, New Brunswick E4K1K4
Contact us about this property
Highlights
Estimated valueThis is the price Wahi expects this property to sell for.
The calculation is powered by our Instant Home Value Estimate, which uses current market and property price trends to estimate your home’s value with a 90% accuracy rate.Not available
Price/Sqft$365/sqft
Monthly cost
Open Calculator
Description
Welcome to your dream home in the heart of the Memramcook Valley! This beautifully maintained, move-in-ready property offers the perfect mix of peace, space, and convenience. Set on almost 2 acres of land, youll enjoy privacy, natural beauty, and a central location close to amenities. Youll be impressed by the paved driveway, insulated attached garage, spacious deck, wired storage shed and breathtaking valley views. Step inside to a welcoming foyer with a double closet, leading into a bright, open-concept living area. The living room features a cozy fireplace and built-in TV unit, while large windows flood the space with natural light. The kitchen offers beautiful white cabinetry, a stylish tile backsplash, and a center islandperfect for cooking and entertaining. The adjoining dining area opens into a stunning four-season sunroom, leading to a back patio with a gazeboideal for relaxing or hosting guests. The main floor also includes a convenient laundry area, a spacious primary bedroom with dual double closets, and a full bath. Downstairs, the finished basement adds incredible value with a large family room, two storage rooms, a home office, two additional bedrooms, and a second full bathroom. Enjoy year-round comfort with an efficient mini split heat pump. This home truly has it allstyle, space, comfort, and unbeatable views. Dont miss this opportunityschedule your private showing today! (id:39198)
Property Details
Interior
Features
Basement Floor
Storage
6'11'' x 8'5''3pc Bathroom
6' x 7'9''Office
9'5'' x 13'6''Bedroom
10'10'' x 11'5''Property History
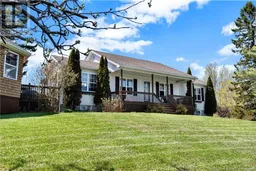 34
34
