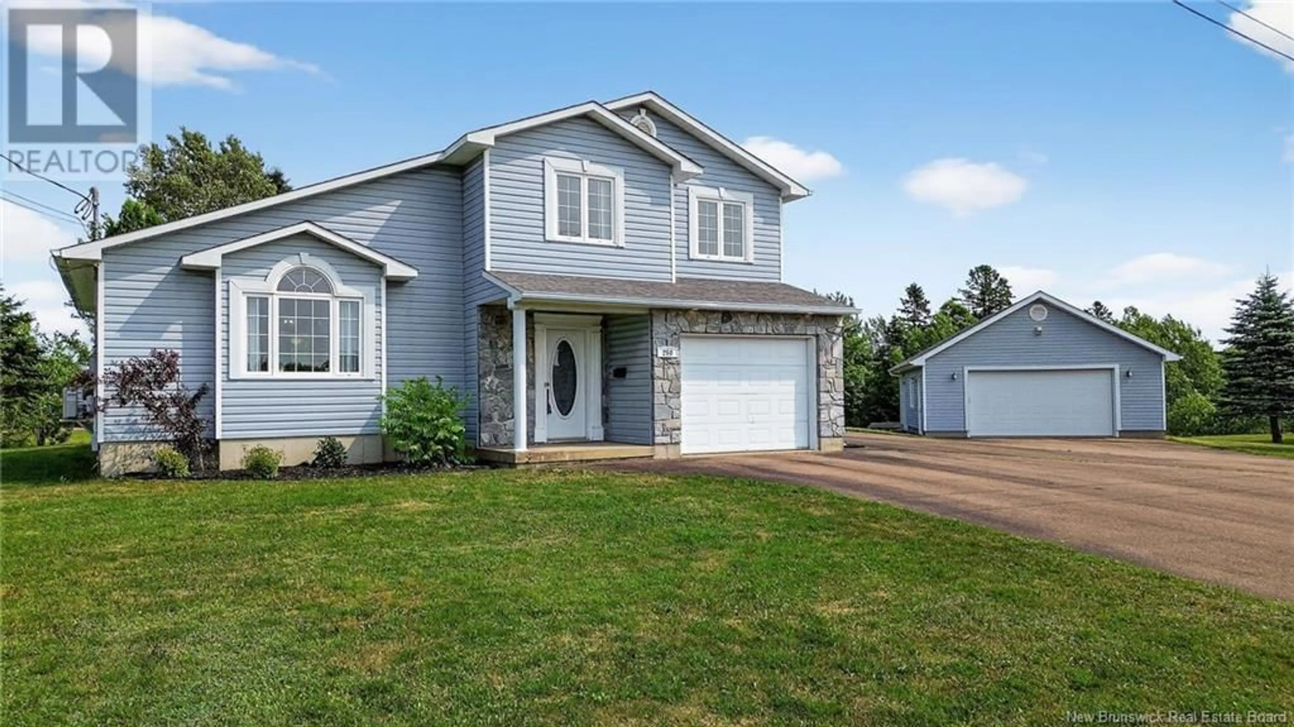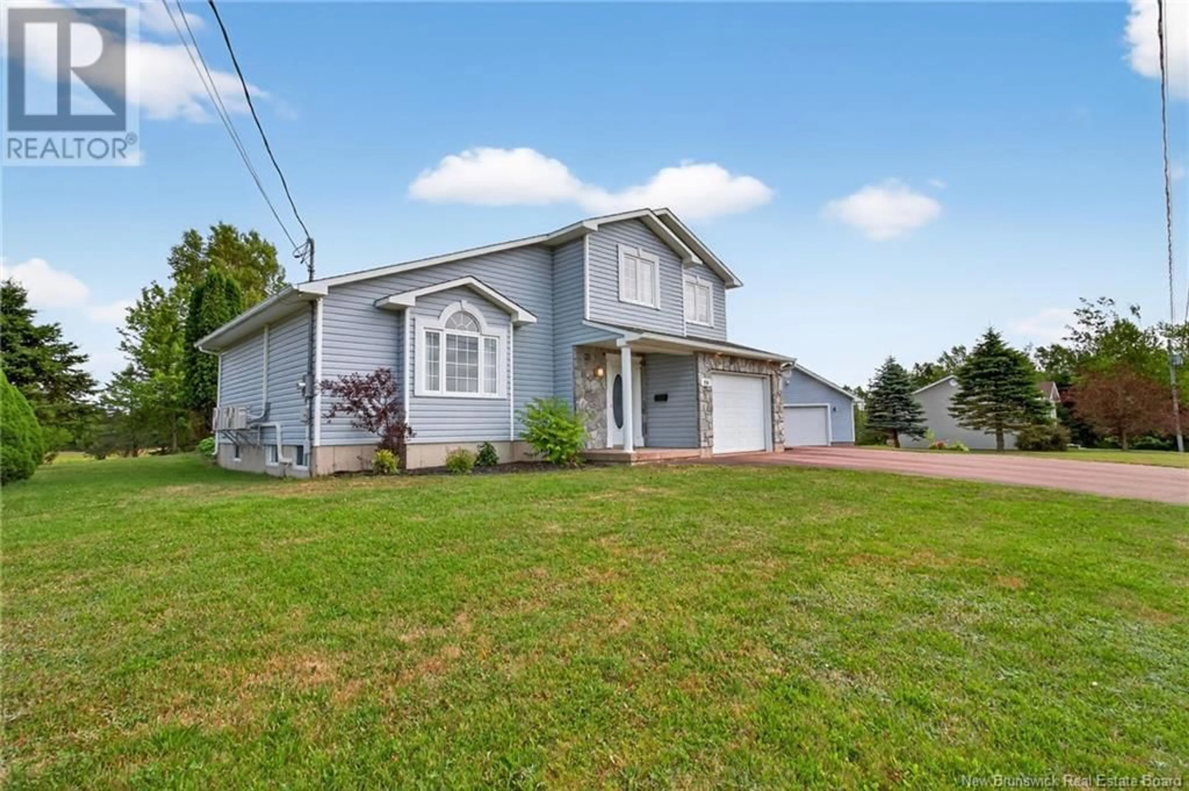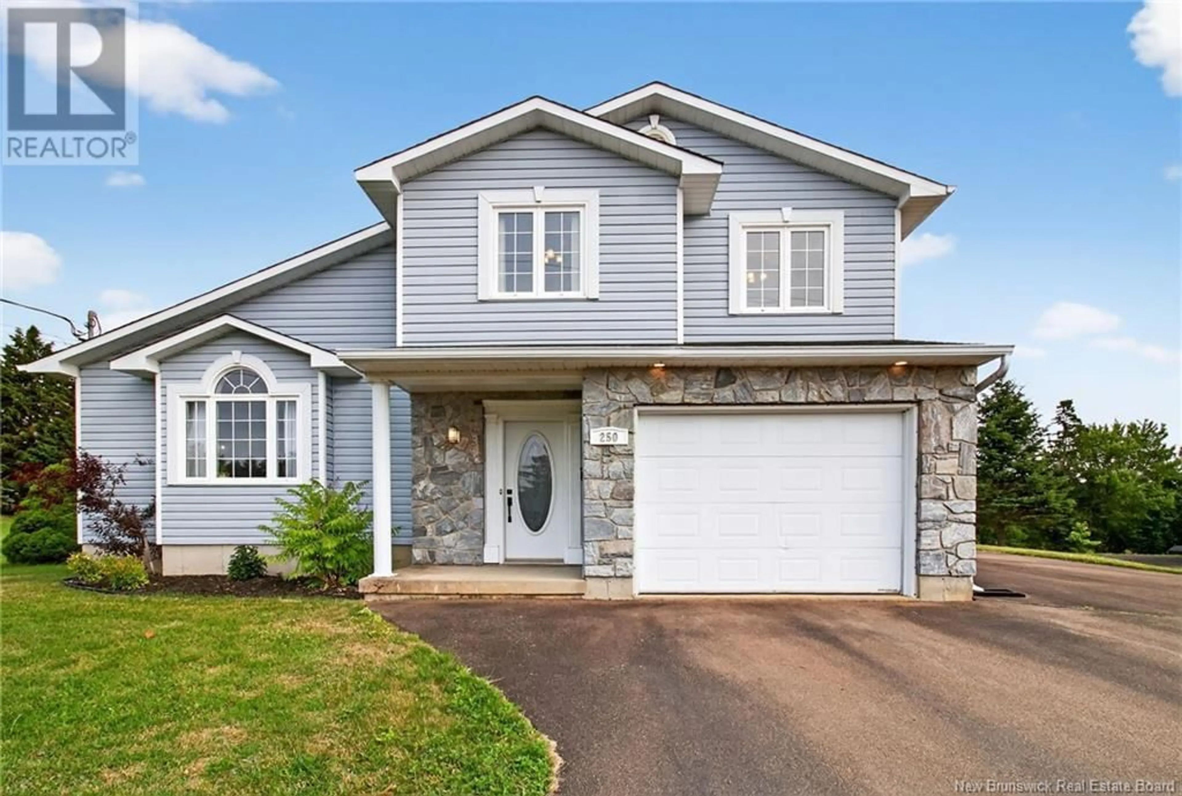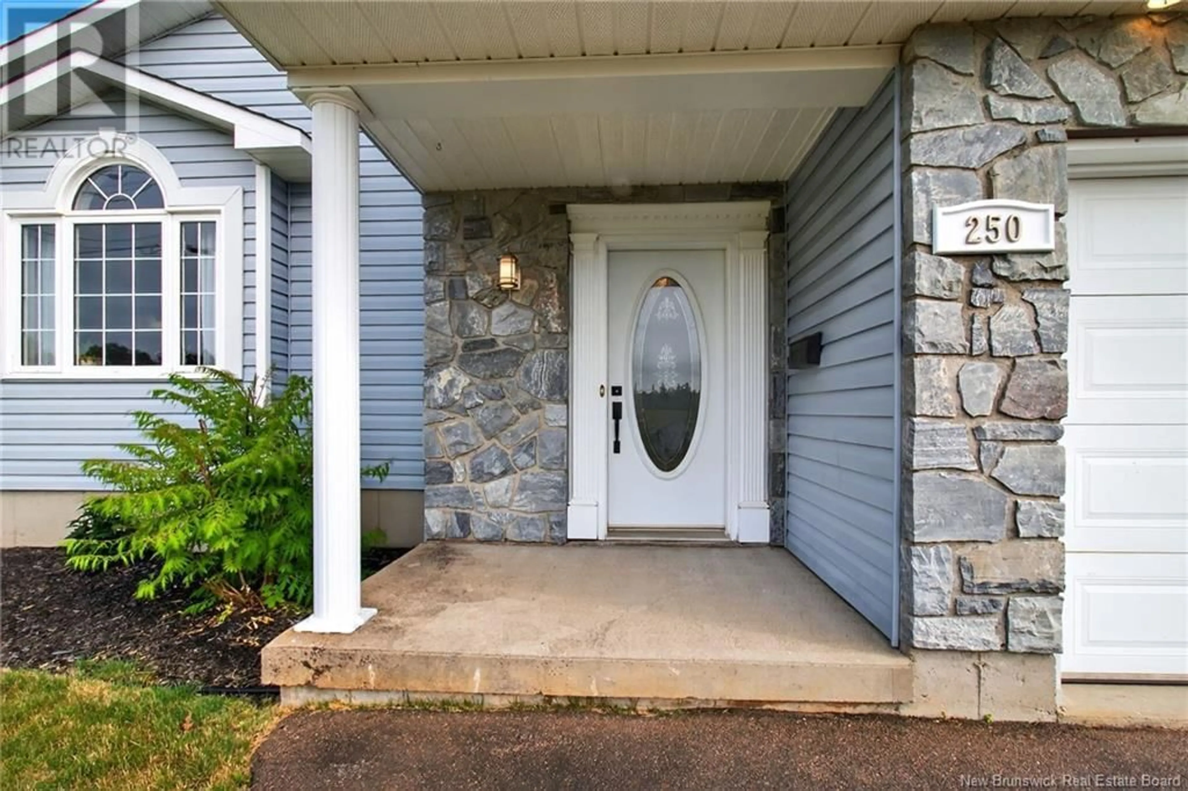250 HENRI, Memramcook, New Brunswick E4K2H4
Contact us about this property
Highlights
Estimated valueThis is the price Wahi expects this property to sell for.
The calculation is powered by our Instant Home Value Estimate, which uses current market and property price trends to estimate your home’s value with a 90% accuracy rate.Not available
Price/Sqft$260/sqft
Monthly cost
Open Calculator
Description
Welcome to 250 Henri in beautiful Memramcook! This lovely 4-level split home offers space, comfort, and privacy, nestled on a 1.3-acre lot. Enjoy the peace and quiet of this serene location while still being within easy reach of town amenities. The home features both an attached and a double detached garage, perfect for your vehicles, tools, or hobby space. Step inside and head up to the second level where you'll find a spacious dining room and a stunning kitchen complete with new countertops, backsplash, and sink. The large island seats 45 people and includes a built-in cooktopideal for casual meals and entertaining. On the main level, enjoy a cozy living room, a full bathroom with corner jetted tub, and a convenient laundry area. The attached garage is accessible from this level as well. Upstairs, you'll find a generously sized primary bedroom with a walk-in closet, two additional bedrooms, and a second full bathroom. The fully finished basement includes a versatile bonus room currently used as an office/living space, along with a non-conforming bedroom. Comfort is ensured year-round with electric baseboards and 3 mini-splits. Dont miss your chance to own this well-maintained home in a peaceful setting! (id:39198)
Property Details
Interior
Features
Basement Floor
Recreation room
16'7'' x 11'7''Bedroom
12'7'' x 10'1''Property History
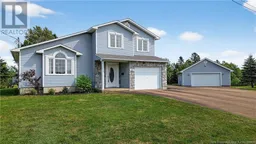 50
50
