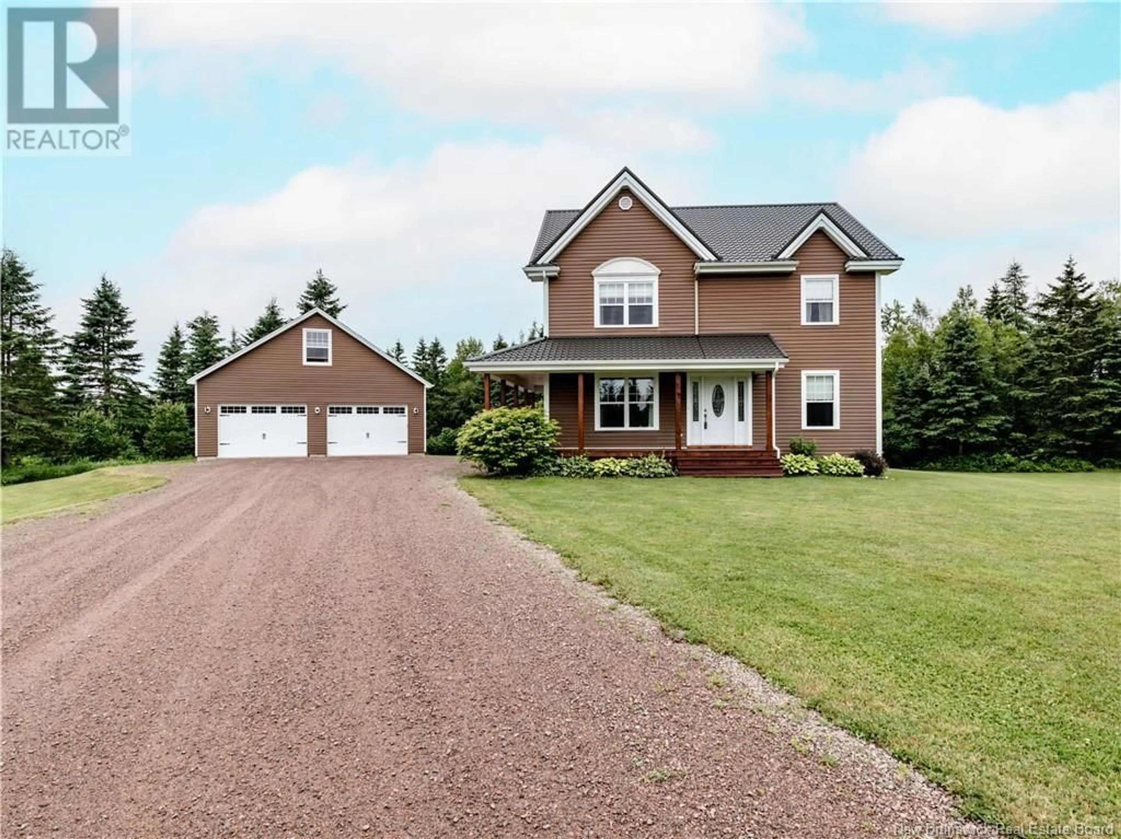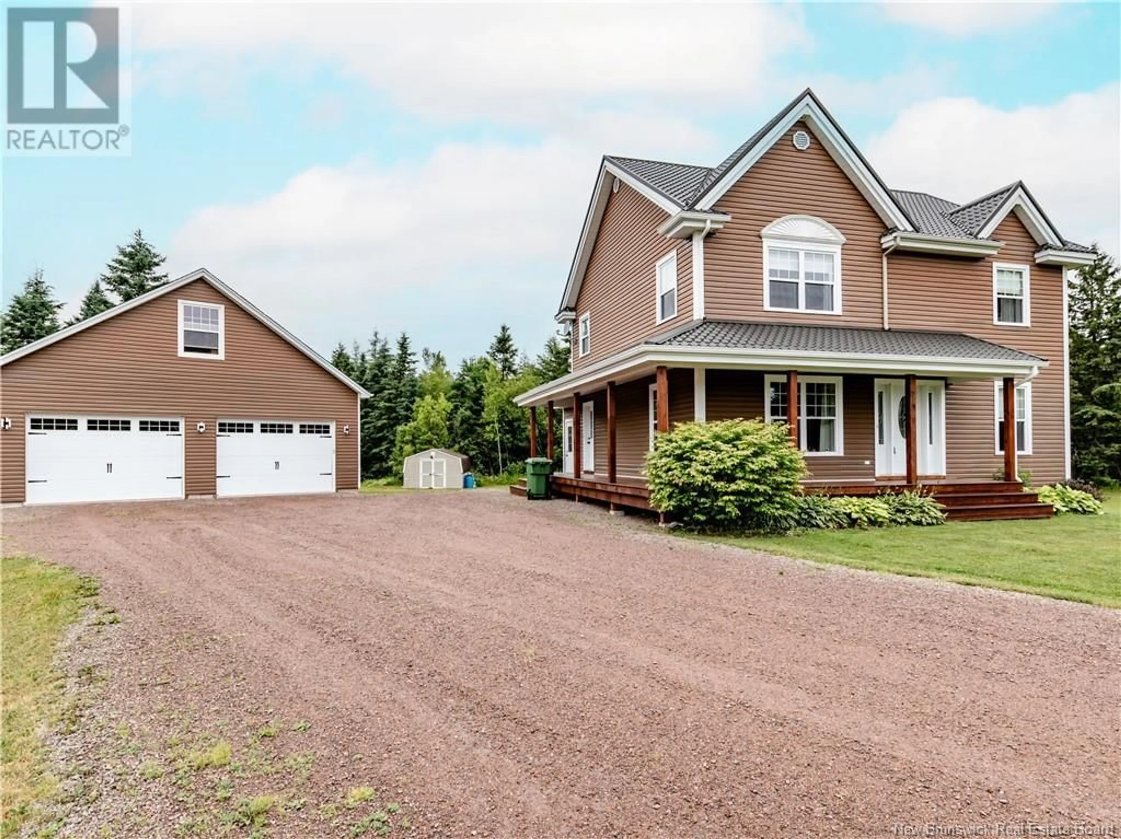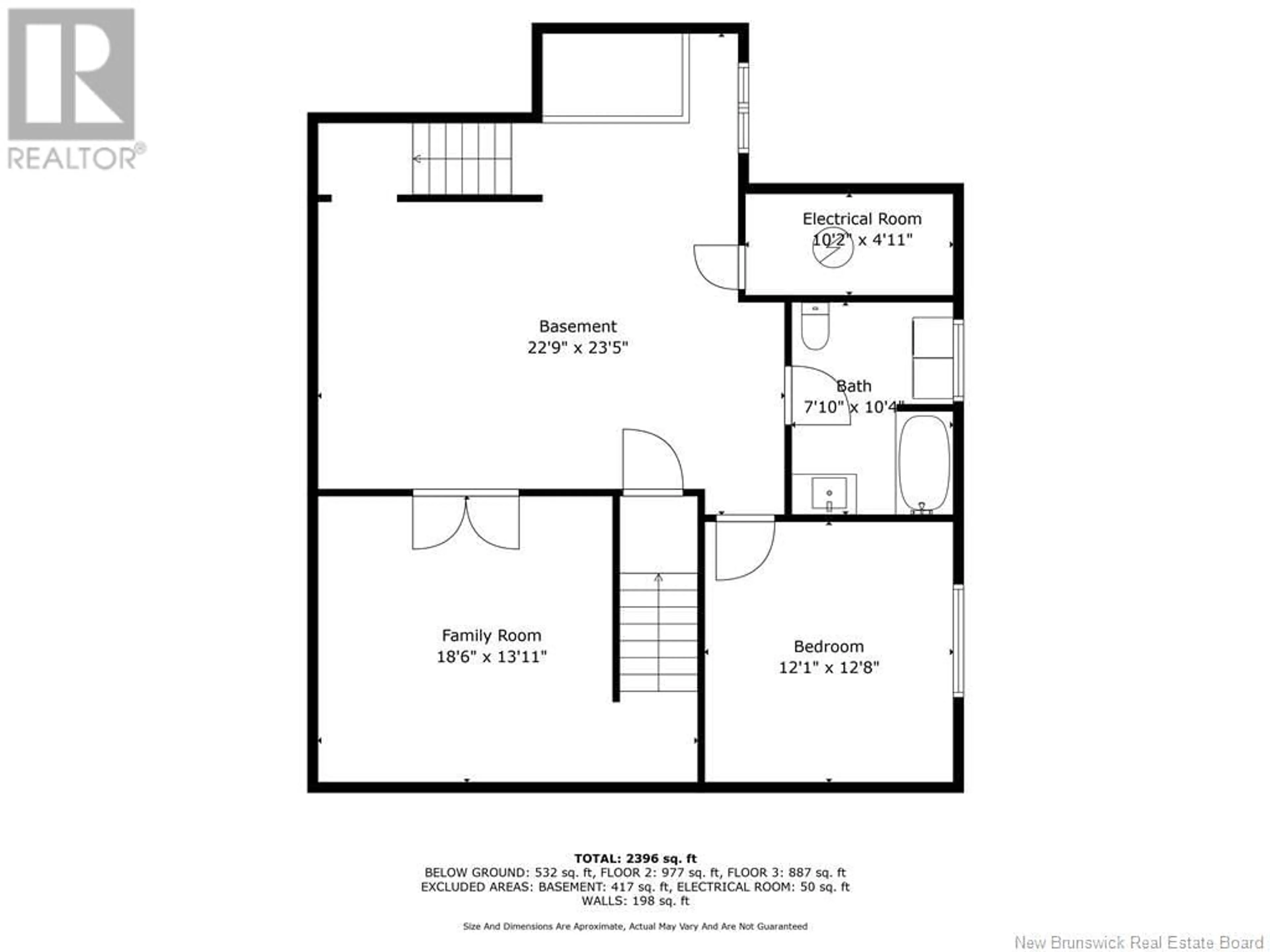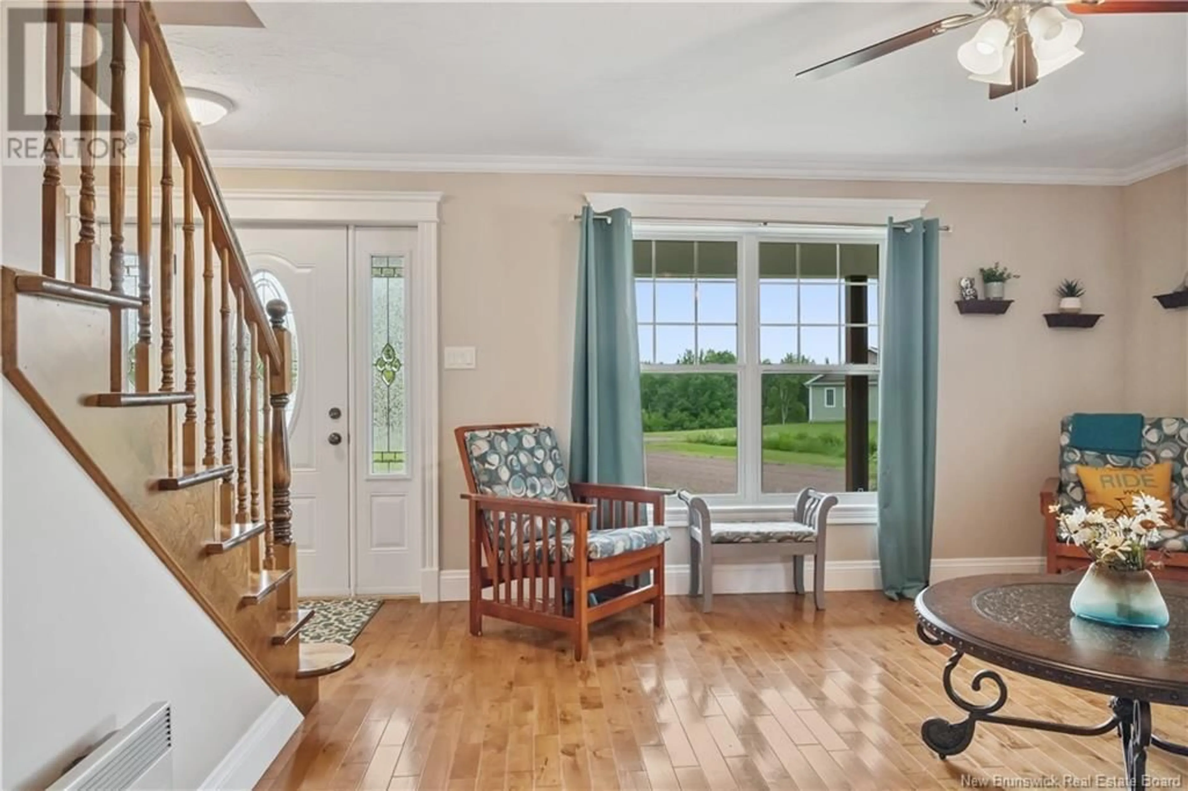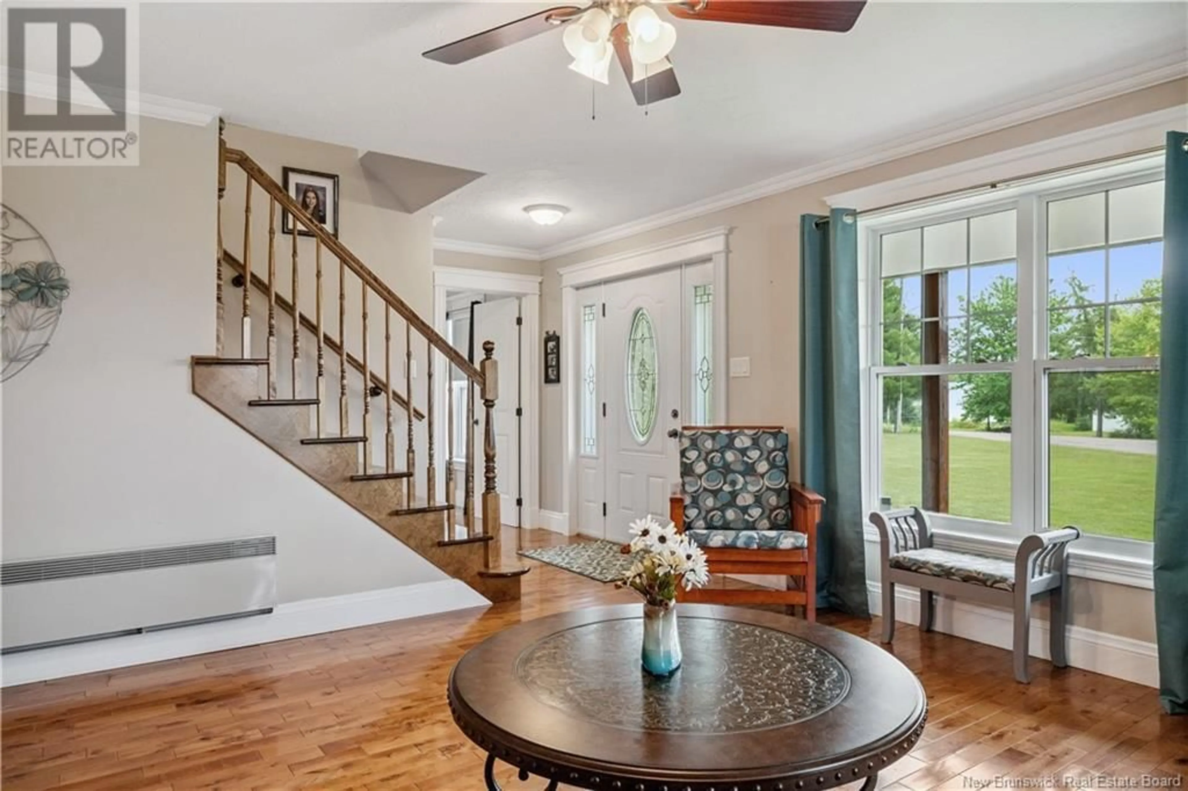24 RUFFIN, Memramcook, New Brunswick E4K1R7
Contact us about this property
Highlights
Estimated valueThis is the price Wahi expects this property to sell for.
The calculation is powered by our Instant Home Value Estimate, which uses current market and property price trends to estimate your home’s value with a 90% accuracy rate.Not available
Price/Sqft$316/sqft
Monthly cost
Open Calculator
Description
Welcome to this gorgeous property nestled in the scenic valley of Memramcook. From the moment you arrive, you'll be impressed by the spacious foyer that sets the tone for the warmth and elegance found throughout the home. The main level offers a bright and inviting living room, an extra-large kitchen with ample cabinetry, and a dining area with patio doors that lead to a beautiful back deck and charming gazebo perfect for entertaining or enjoying peaceful evenings outdoors. A full bathroom and a generously sized Office / Bedroom complete this floor. Upstairs, youll find the spacious primary bedroom, two additional bedrooms, and a full bathroom featuring a luxurious soaking tub and also a sitting area The fully finished basement provides even more living space with a cozy family room, a bathroom with laundry area, a fifth bedroom or office, and ample storage. A convenient walkout to the exterior adds flexibility and function. The exterior is equally impressive, featuring a double detached garage Built in 2015 , a stunning wraparound veranda, and plenty of parking space. Don't miss your chance to own this exceptional home in a beautiful setting call today for more details! (id:39198)
Property Details
Interior
Features
Basement Floor
4pc Bathroom
Storage
23'5'' x 22'9''Utility room
4'11'' x 10'2''Laundry room
Property History
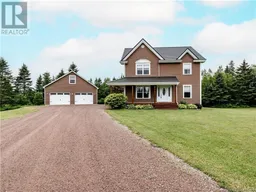 44
44
