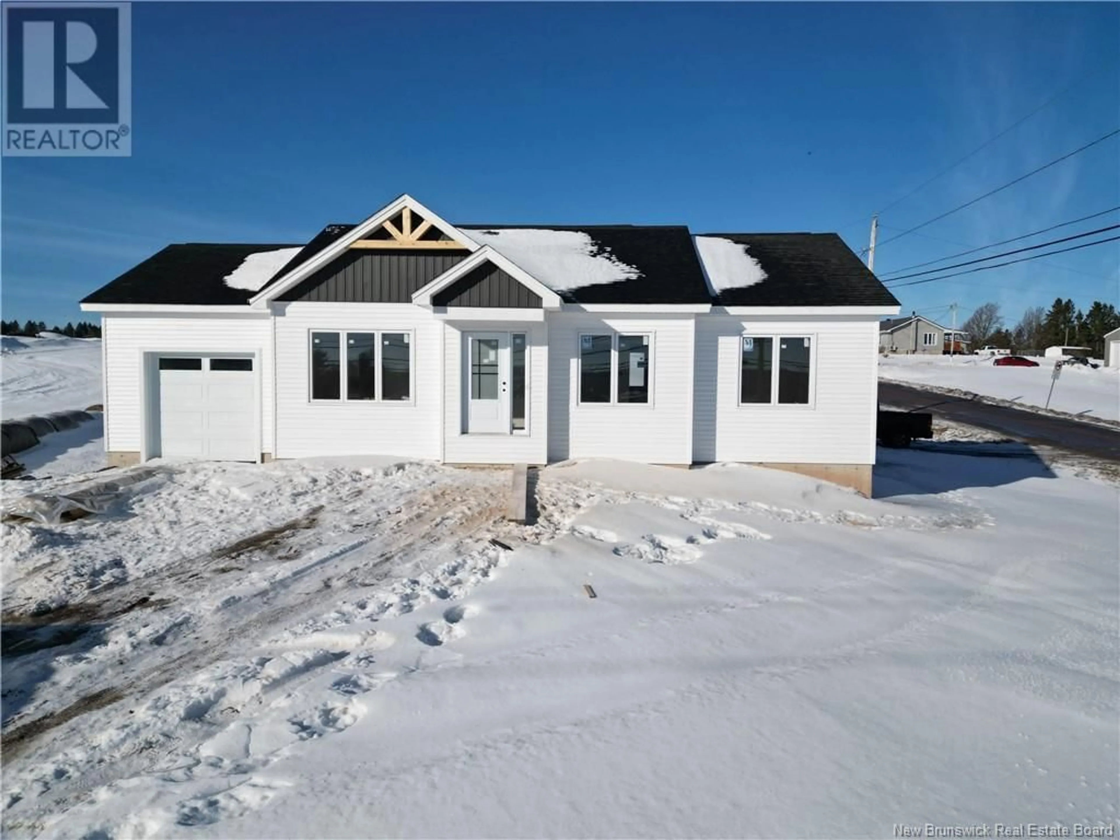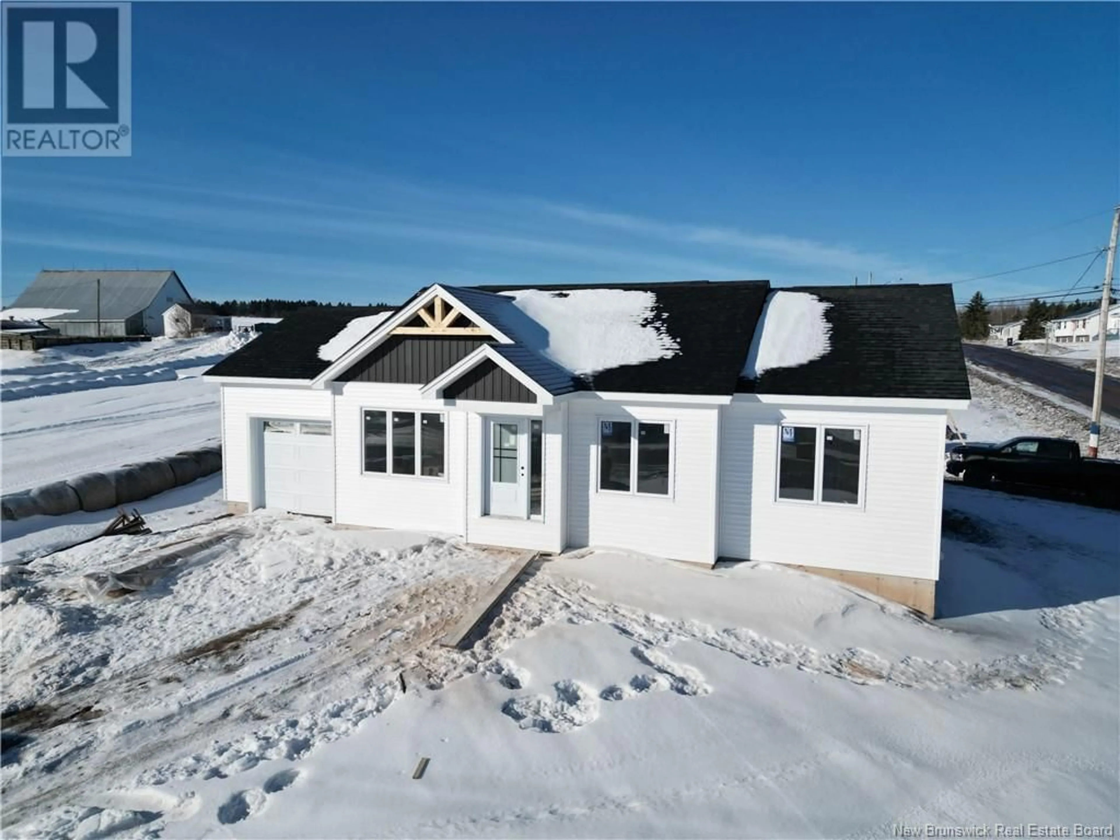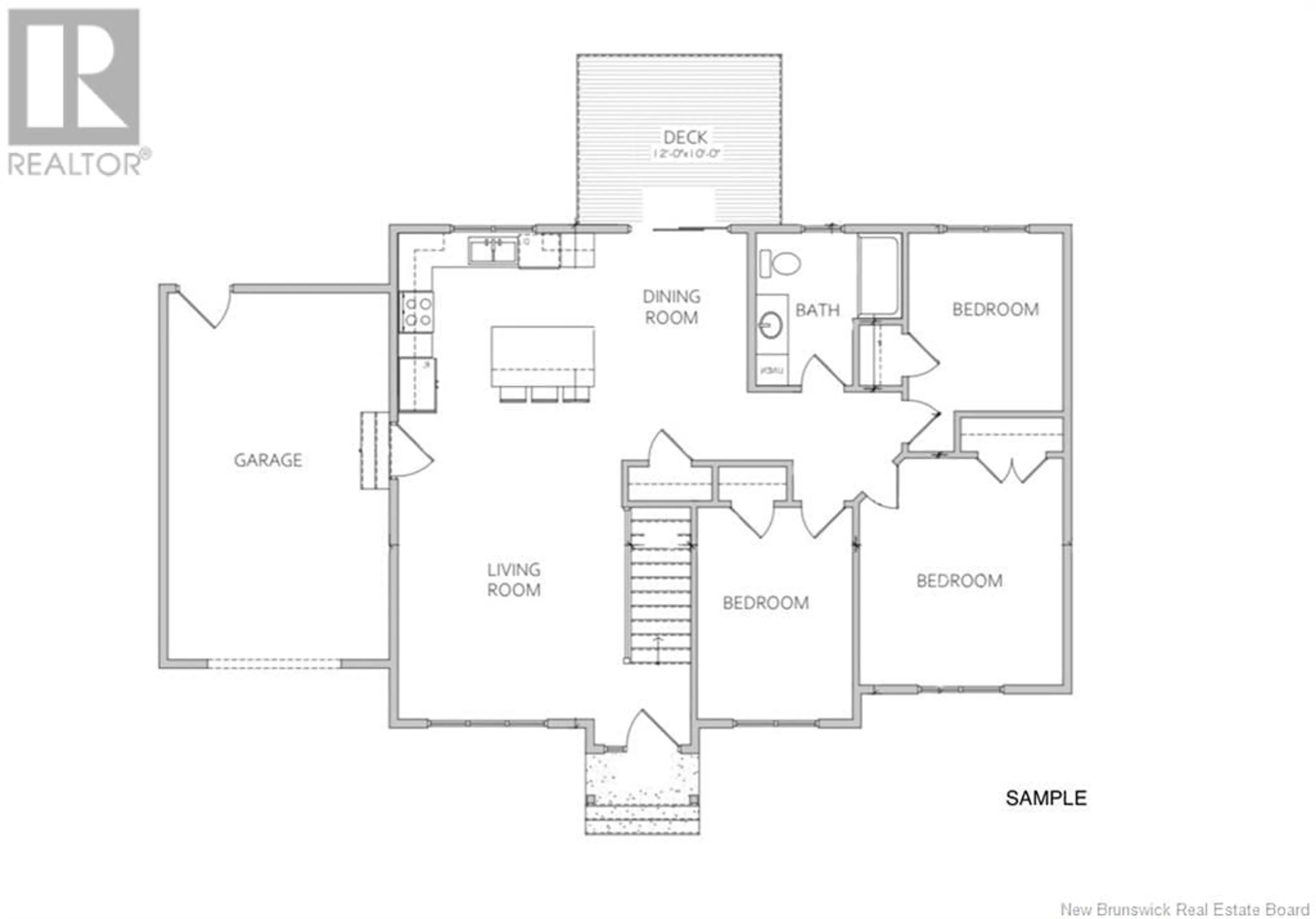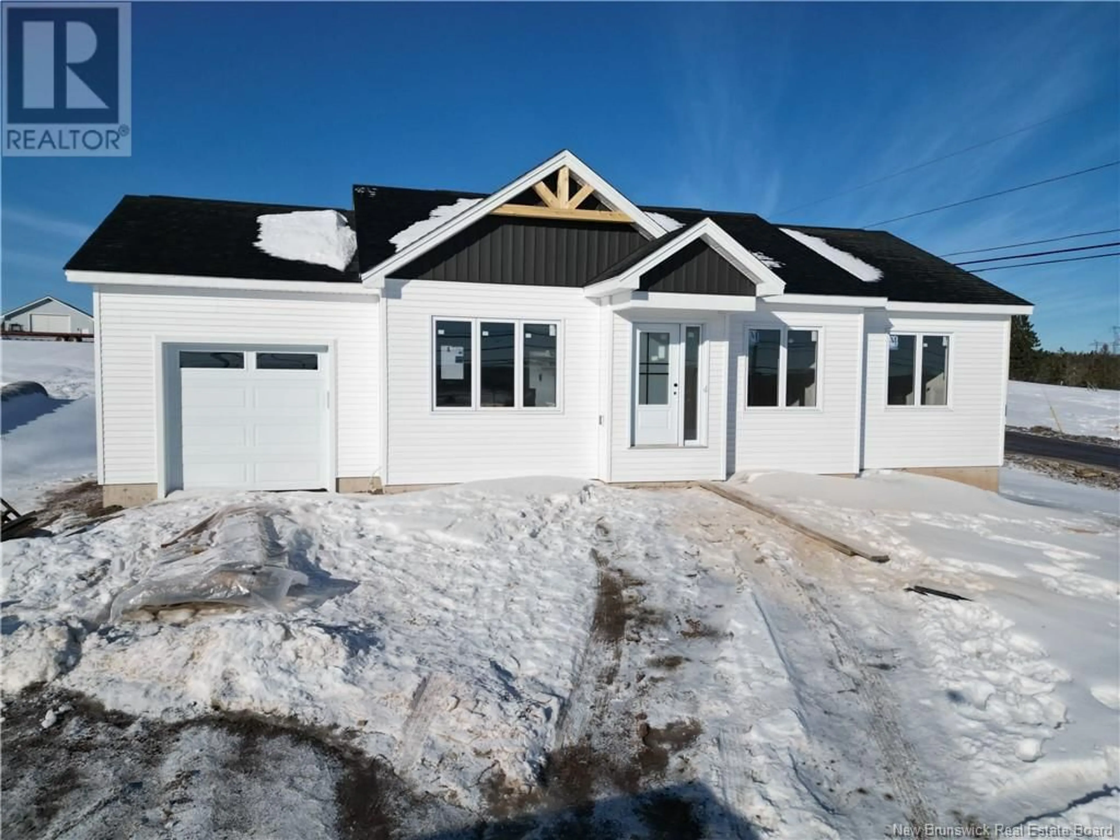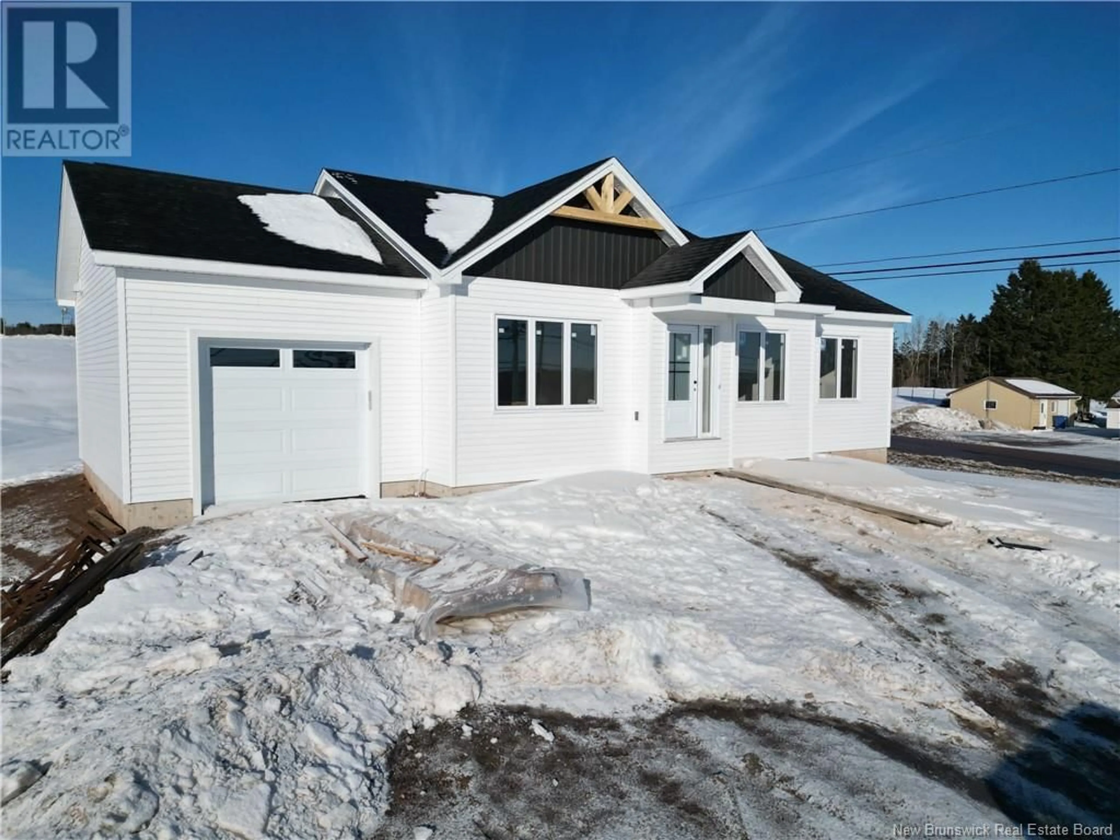216 CENTRALE, Memramcook, New Brunswick E4K3S2
Contact us about this property
Highlights
Estimated ValueThis is the price Wahi expects this property to sell for.
The calculation is powered by our Instant Home Value Estimate, which uses current market and property price trends to estimate your home’s value with a 90% accuracy rate.Not available
Price/Sqft$364/sqft
Est. Mortgage$1,825/mo
Tax Amount ()$422/yr
Days On Market140 days
Description
$15,000 PRICE DROP WITH APPLIANCES!!! BRAND NEW BUNGALOW WITH ATTACHED GARAGE AND GORGEOUS VIEWS! This home will offer modern finishes throughout, including a mini split heat pump for your comfort. The main level features an OPEN CONCEPT DESIGN with a front living room, dining room, and a spacious kitchen including appliances with a centre island and ceramic backsplash. Patio doors lead to a back deck where you can enjoy the large backyard. Down the hall, youll find a full bathroom with a Linen tower and Single vanity , the primary bedroom, and two additional bedrooms. The lower level includes a finished family room and plenty of potential for additional living space. (id:39198)
Property Details
Interior
Features
Property History
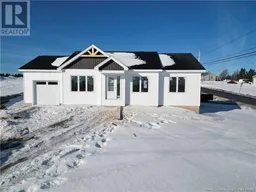 43
43
