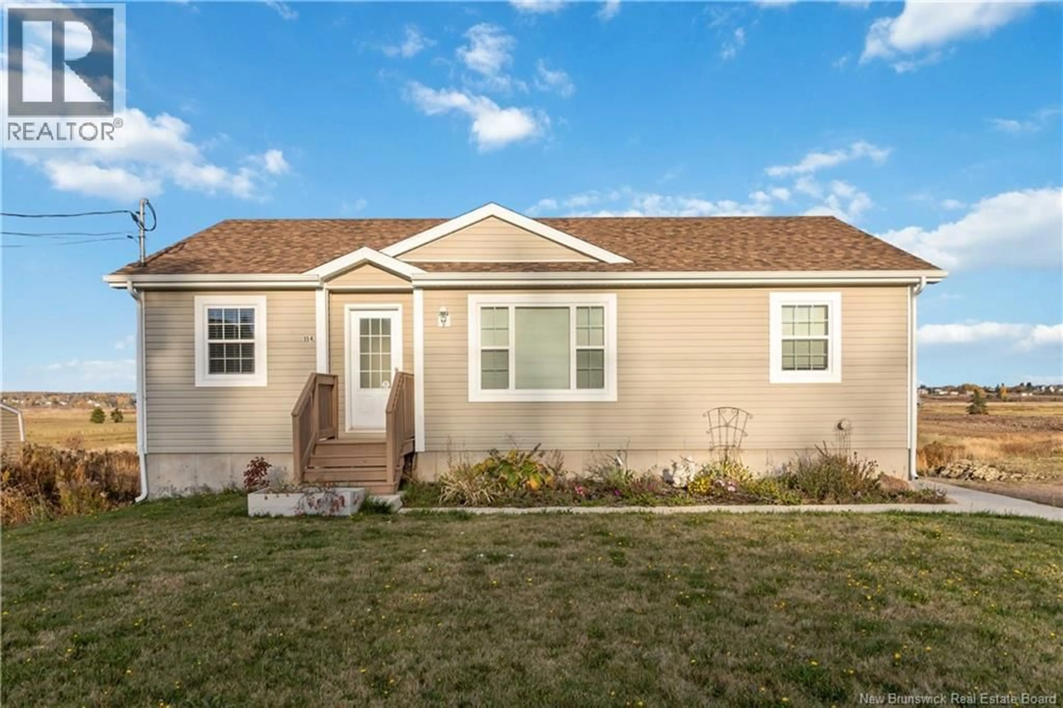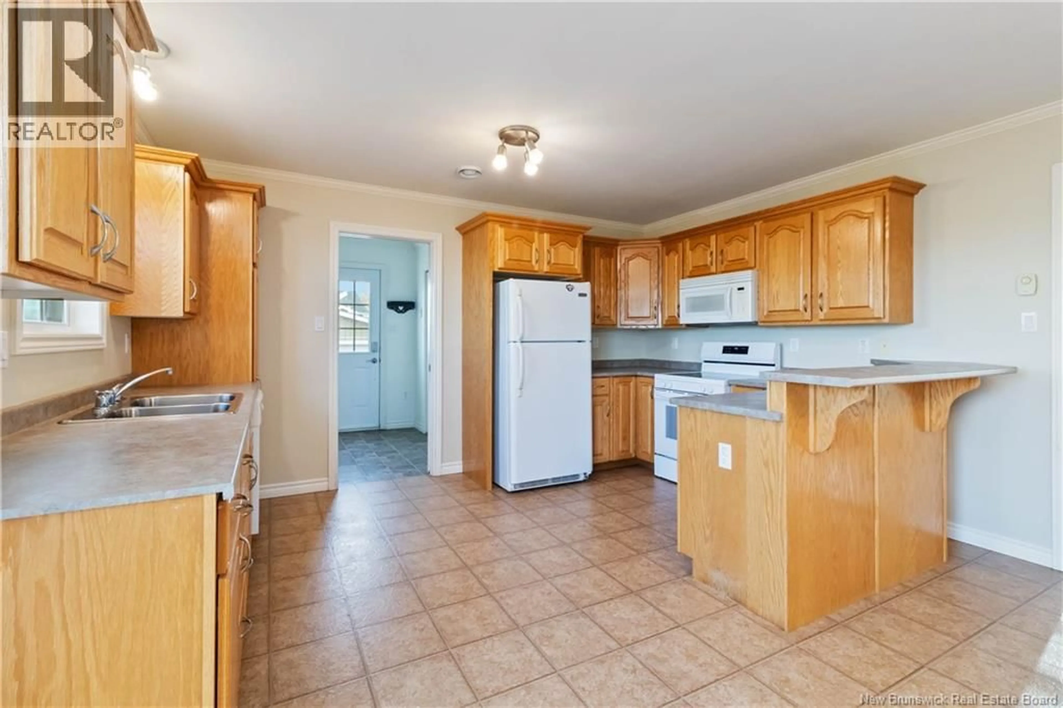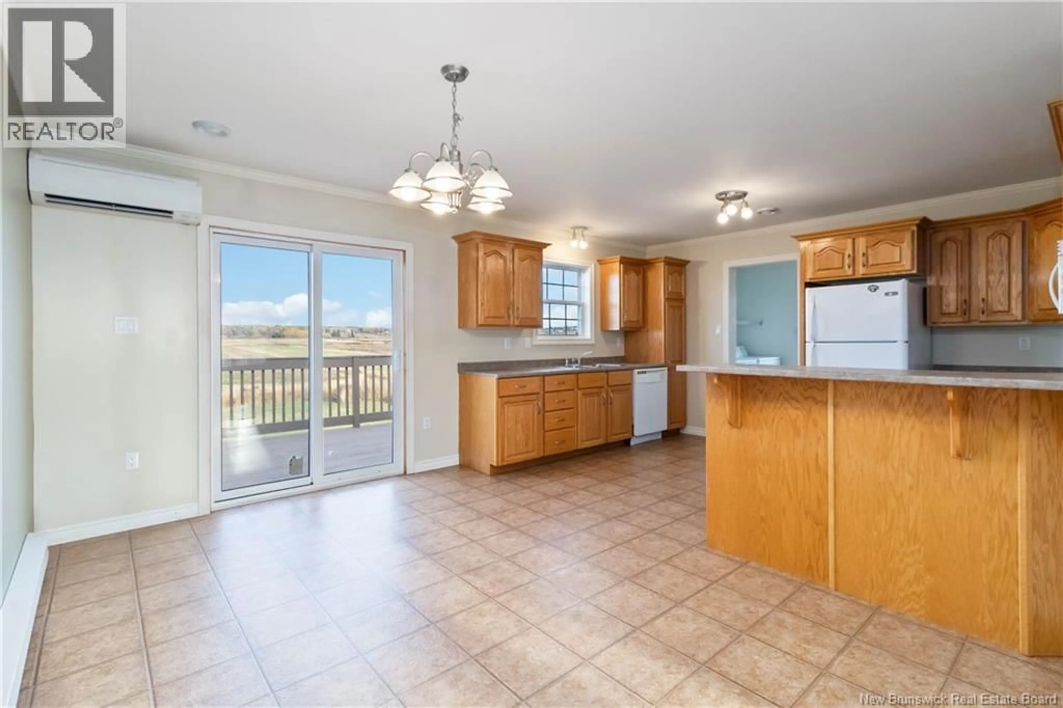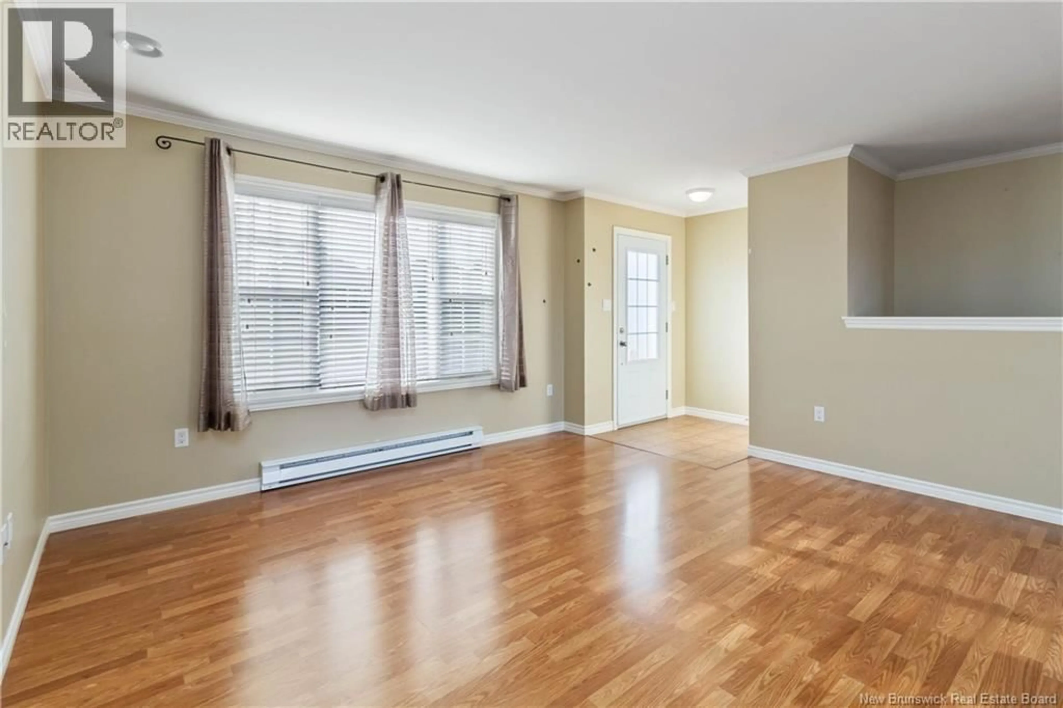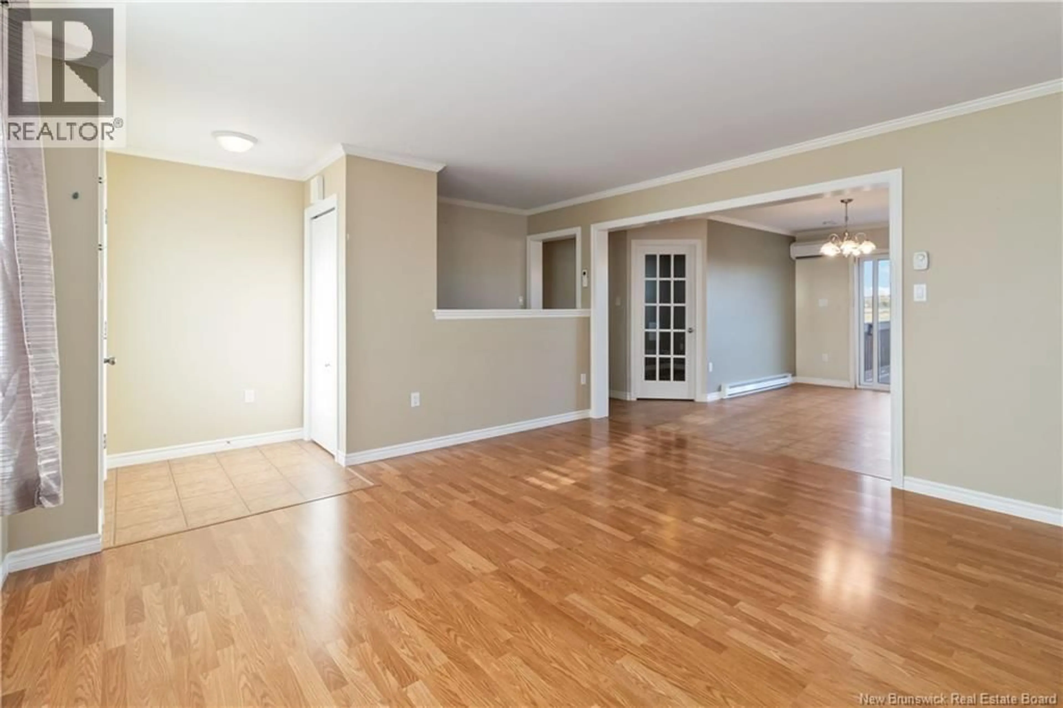114 LEANDRE STREET, Memramcook, New Brunswick E4K2G1
Contact us about this property
Highlights
Estimated valueThis is the price Wahi expects this property to sell for.
The calculation is powered by our Instant Home Value Estimate, which uses current market and property price trends to estimate your home’s value with a 90% accuracy rate.Not available
Price/Sqft$189/sqft
Monthly cost
Open Calculator
Description
Charming bungalow in Memramcook with a Double Lot! Welcome to this charming 3-bedroom, 1.5-bath home nestled on a spacious double lot in the heart of Memramcook! This property combines comfort, practicality, and curb appeal perfect for families or anyone seeking a peaceful lifestyle with plenty of room to grow. Step inside to find a bright and inviting main living area, complemented by a functional layout and a convenient half bath ensuite off the primary bedroom. The walkout basement is partly finished, offering great potential for additional living space, a home office, or a recreational area. Outside, youll find everything you need for storage and hobbies a newly built 20' x 20' detached garage and a 10' x 16' shed. The homes exterior has been thoughtfully updated with cement walkways wrapping around half of the home and a partial wrap-around deck, ideal for enjoying your morning coffee or hosting gatherings. Additional updates include: Two mini-split heat pumps (2014) for year-round comfort New roof (2022) Municipal water and sewage, a rare bonus in Memramcook! This property truly offers a blend of charm, updates, and convenience all set on a beautiful double lot in a sought-after community. Dont miss the opportunity to make this Memramcook gem your new home! (id:39198)
Property Details
Interior
Features
Main level Floor
4pc Bathroom
5'2'' x 14'0''Bedroom
8'10'' x 11'10''Bedroom
7'11'' x 10'8''2pc Ensuite bath
7'3'' x 3'8''Property History
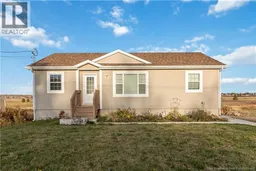 27
27
