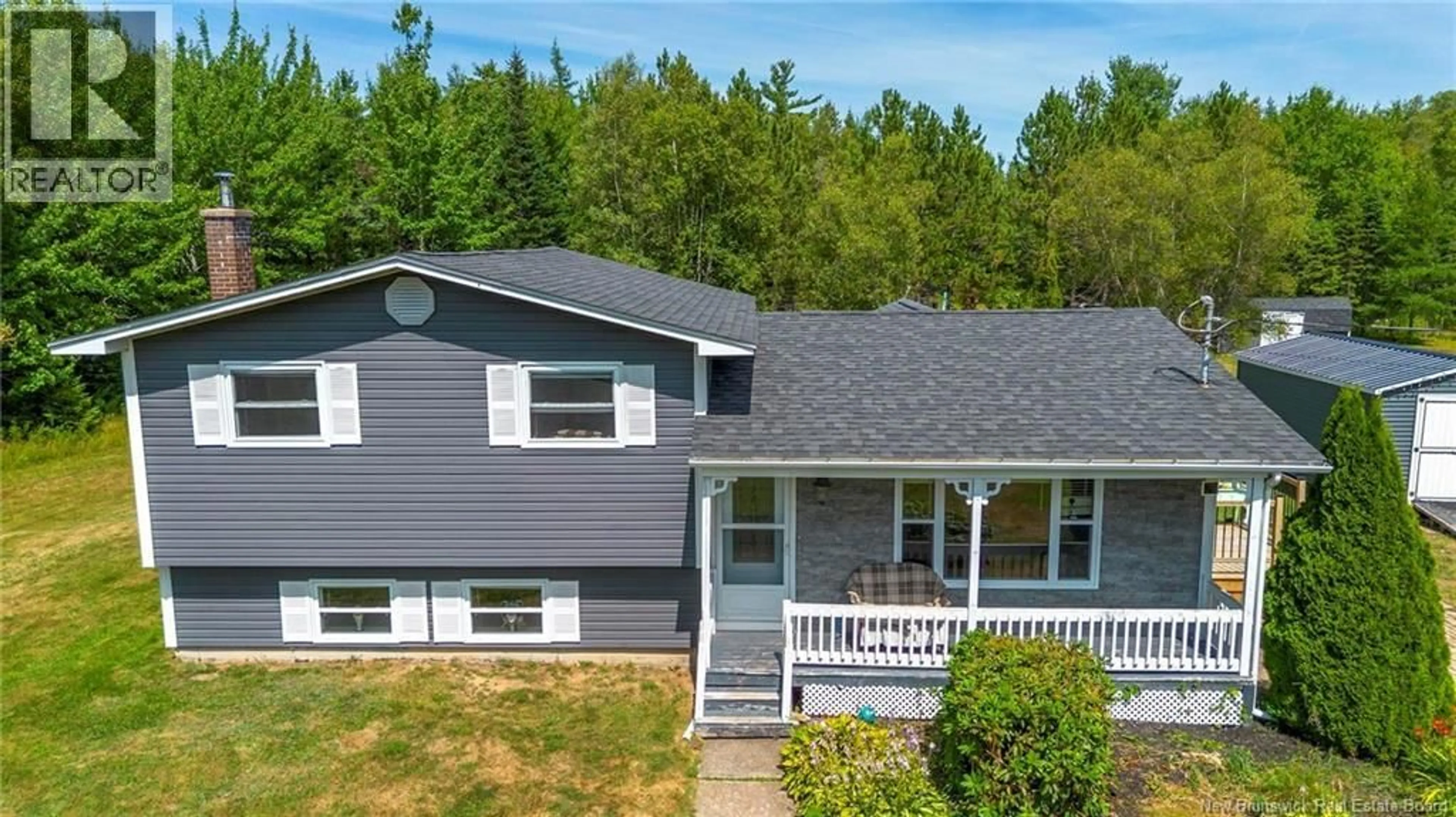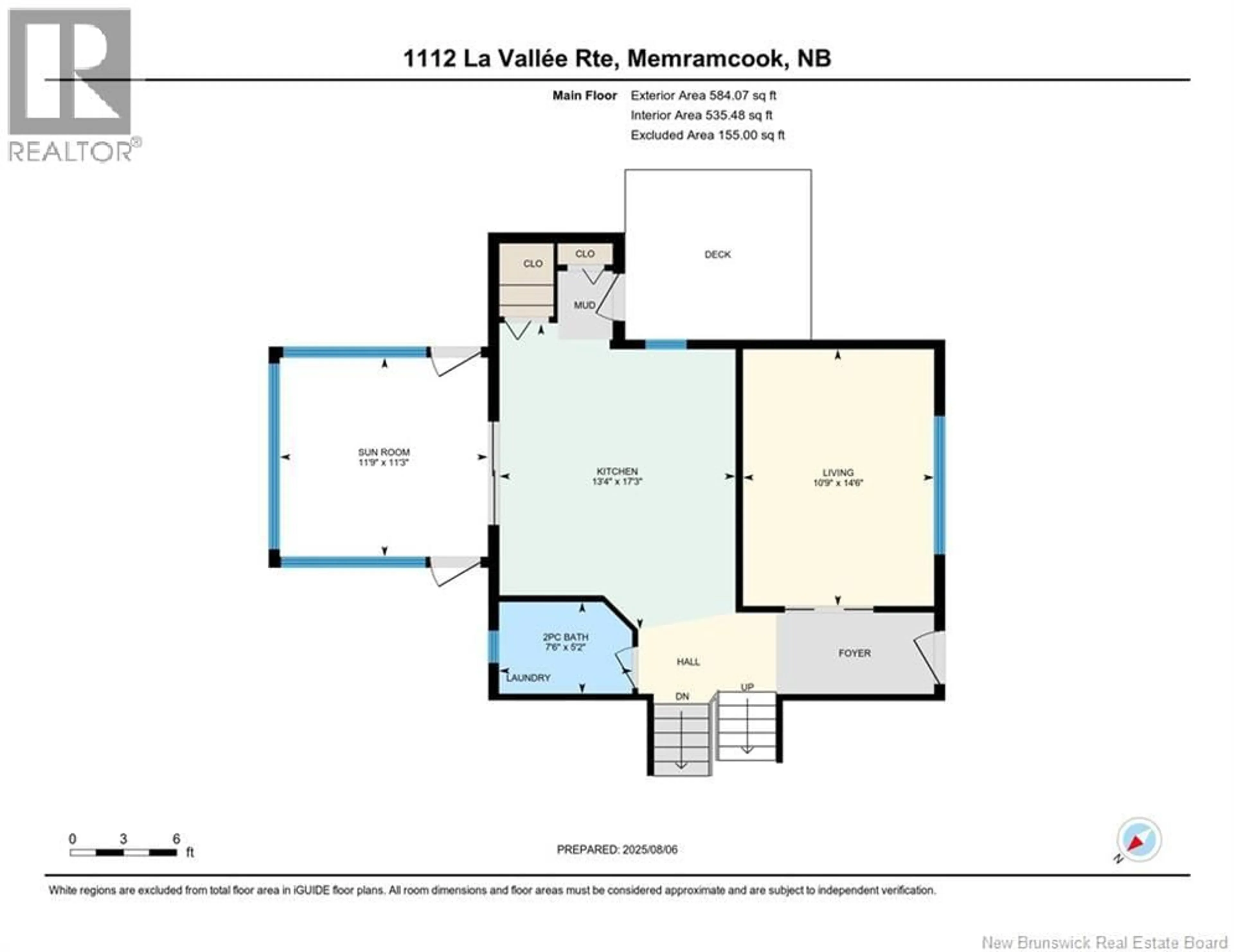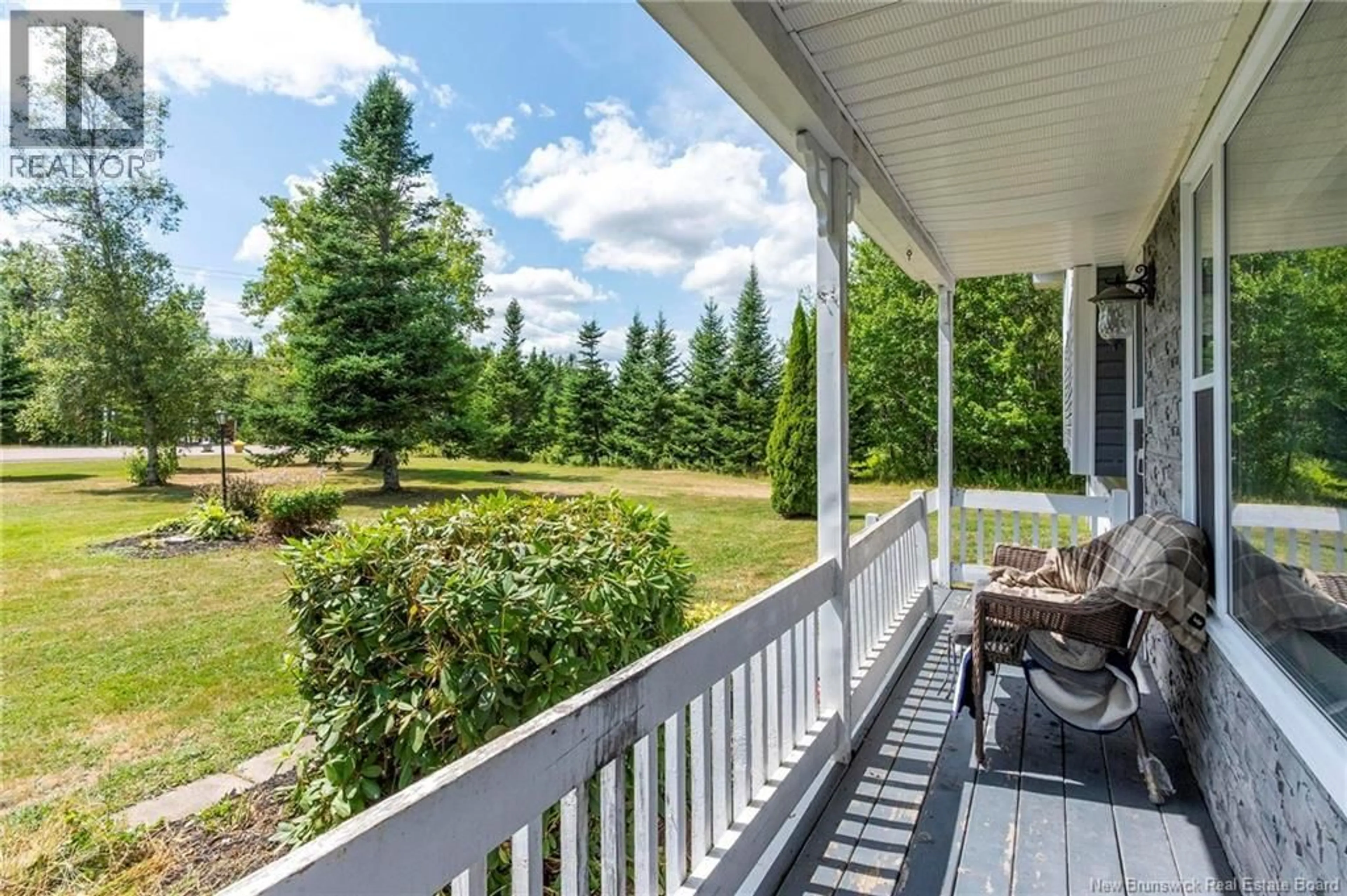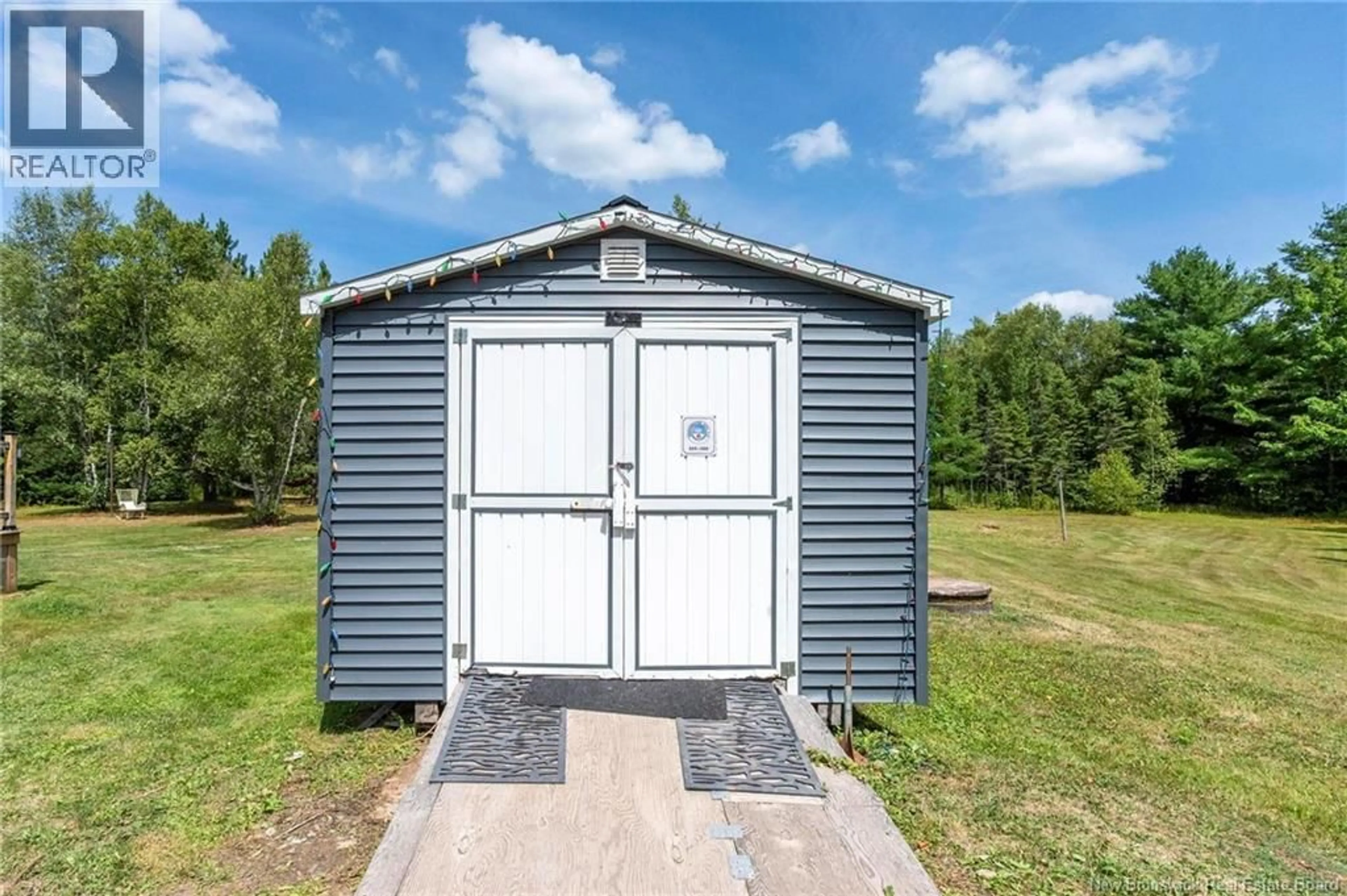1112 LA VALLEE, Memramcook, New Brunswick E4K1A3
Contact us about this property
Highlights
Estimated valueThis is the price Wahi expects this property to sell for.
The calculation is powered by our Instant Home Value Estimate, which uses current market and property price trends to estimate your home’s value with a 90% accuracy rate.Not available
Price/Sqft$274/sqft
Monthly cost
Open Calculator
Description
Welcome to 1112 La Vallee! This gorgeous side-split home will satisfy any family: almost 10 acres of mostly treed property with trails to explore, rest in your 3 season sun room looking out across a well-landscaped back yard, enjoy a soak in the hot tub or host lunch in your screened in gazebo. Two large outbuildings including a 20x12' baby barn will house all your tools and toys. Upstairs, you'll find three great bedrooms, a 4-piece bathroom with jetted tub and standing shower. On the main floor, you have a spacious kitchen, 2-piece bath with washing machine hook up and a bright, cozy living/sitting room. Downstairs, you can enjoy a large, comfortable rec room with wood stove! Continuing further down to the basement is a very large, 23x25' workshop and utility space. Updates include: Hot tub and 200 amp panel upgrade (2022), Roof (2017), Siding & Windows (2013/2014), Central Vac (2018), Mini-split (2014), Washer/Dryer (2021), Dishwasher (2020), Stove Range (2018), Sunroom (2018). Come for the amazing home and stay for the peace and solitude. Contact your favourite REALTOR® to book your showing today! (id:39198)
Property Details
Interior
Features
Basement Floor
Workshop
25'1'' x 23'9''Laundry room
9'10'' x 8'1''Storage
7'7'' x 8'3''Recreation room
20'9'' x 16'8''Property History
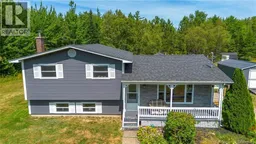 35
35
