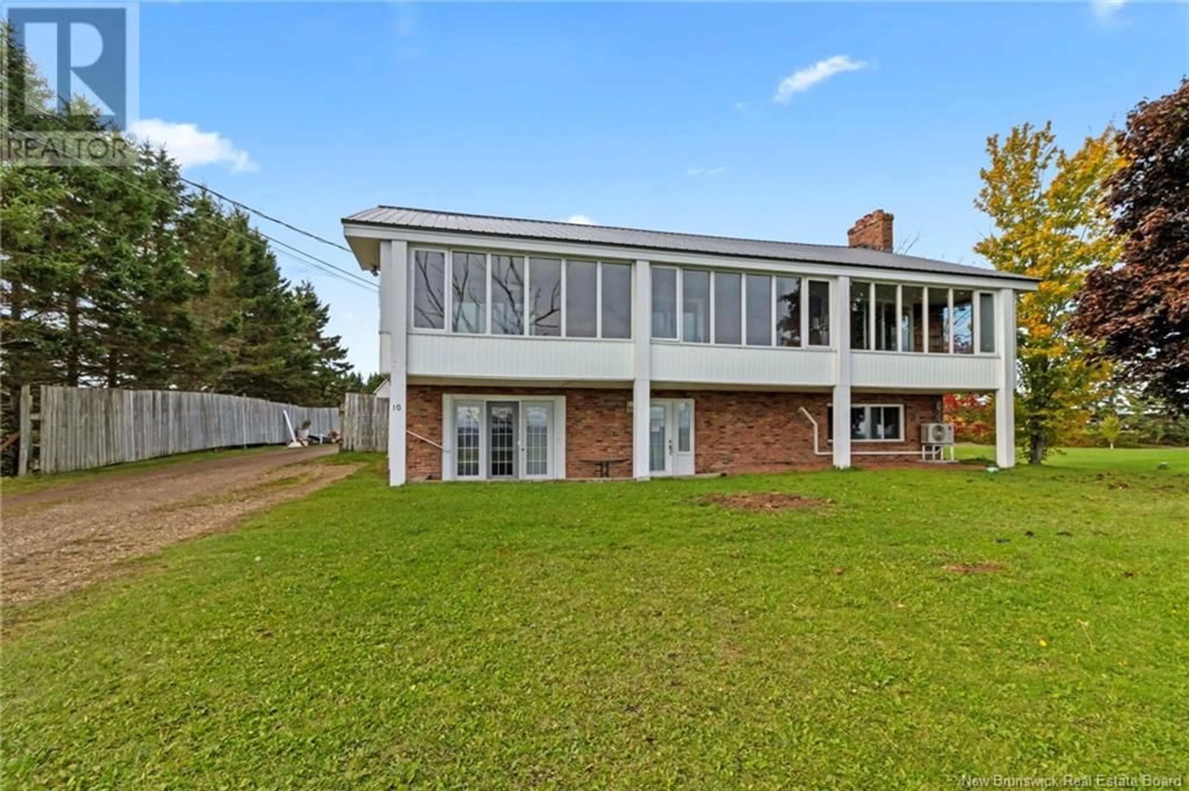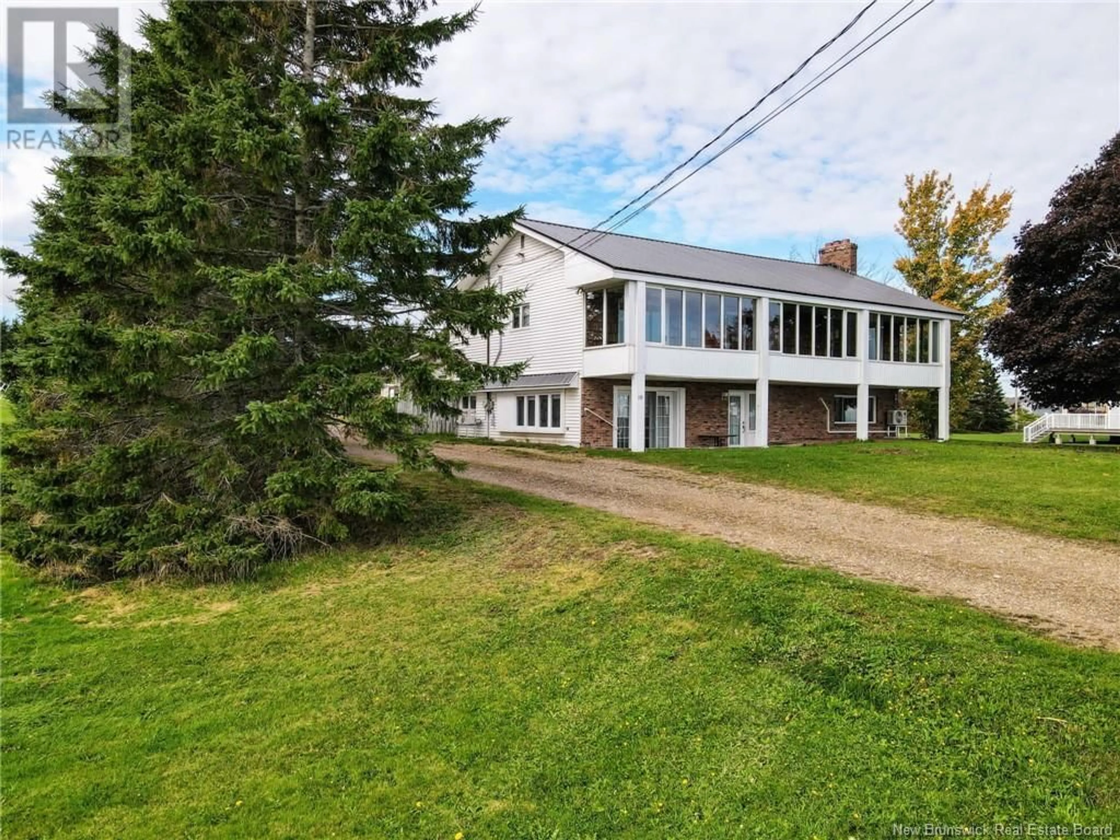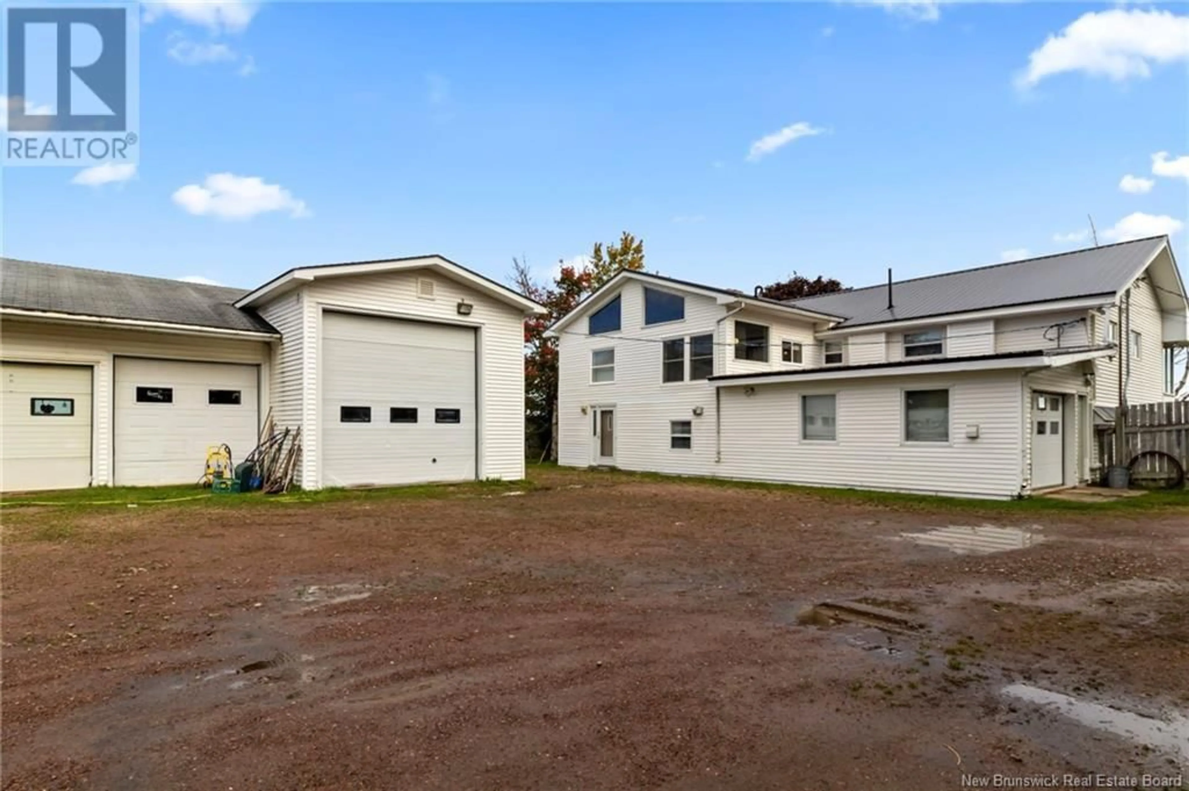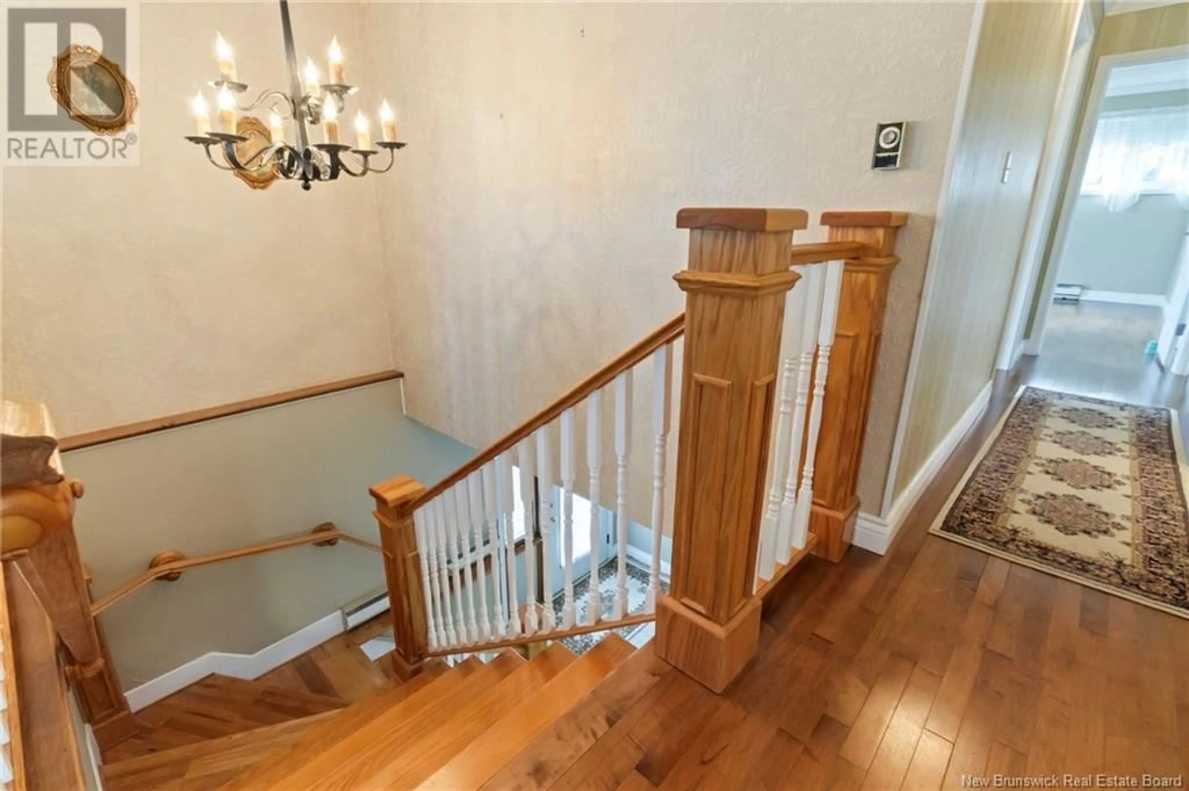10 NIGARRY ROAD, Memramcook, New Brunswick E4K1H8
Contact us about this property
Highlights
Estimated valueThis is the price Wahi expects this property to sell for.
The calculation is powered by our Instant Home Value Estimate, which uses current market and property price trends to estimate your home’s value with a 90% accuracy rate.Not available
Price/Sqft$125/sqft
Monthly cost
Open Calculator
Description
Welcome to 10 Nigarry Road in Memramcook. IN-LAW SUITE! WALKOUT BASEMENT! METAL ROOF 2021! 2 GARAGES! DUCTED HEAT PUMP AND 3 MINI-SPLIT HEAT PUMPS AUGUST 2024! NEW BREAKERS IN PANEL JULY 2024! The main floor of this custom-built family home features a bright living room with bay window and mini-split, dining room with access to the patio, generous size kitchen with pantry, backsplash and ample countertop space and just beyond the kitchen is an office with separate entrance and waiting area. Also on the main floor is a spacious primary bedroom with double closets and mini-split, 2 additional bedrooms, both with patio doors to the 3-season sunroom which is the perfect spot to enjoy your morning coffee and the stunning view of the valley. A full bath with separate shower and Jacuzzi tub completes the main floor. The walkout lower level offers a large foyer with beautiful staircase to the main level, family room with large windows for ample natural light and mini-split, office, laundry area, 3pc bath, mudroom and plenty of storage. The lower level also boasts a 1-bedroom in-law suite with separate entrance that offers a kitchen, dining/living room, bedroom, walk-in pantry and 3pc bath. The home sits on a landscaped lot with attached single garage and detached triple garage with half bath. Located on a quiet street close to Memramcook amenities and only 20 minutes from Dieppe and 25 minutes from Moncton. Call your REALTOR ® for more information or to book your private viewing. (id:39198)
Property Details
Interior
Features
Main level Floor
4pc Bathroom
6'7'' x 13'6''Bedroom
9'11'' x 10'0''Bedroom
12'9'' x 13'6''Bedroom
17'0'' x 13'6''Property History
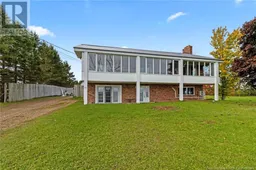 36
36
